9201 Reflection Pointe Drive, Windermere, FL 34786
- $510,000
- 5
- BD
- 4
- BA
- 2,841
- SqFt
- Sold Price
- $510,000
- List Price
- $485,000
- Status
- Sold
- Days on Market
- 5
- Closing Date
- May 27, 2021
- MLS#
- O5935006
- Property Style
- Single Family
- Architectural Style
- Traditional
- Year Built
- 2018
- Bedrooms
- 5
- Bathrooms
- 4
- Living Area
- 2,841
- Lot Size
- 7,112
- Acres
- 0.16
- Total Acreage
- 0 to less than 1/4
- Legal Subdivision Name
- Windermere Trls Ph 4a
- MLS Area Major
- Windermere
Property Description
Come an live in the wonderful community of Windermere Trails within Windermere, FL. This highly coveted location won't last long. This 5 bedroom, 4 bath house is ready for you just to move in and start enjoying the beautiful Florida weather. When you walk in you have a bedroom with a bath located right next to the bedroom. As you further walk towards the great room you have private office or if you prefer a dining it can be used as either. Then as you enter the great room you have lovely gourmet kitchen to the right with 42 Inch cabinets, stainless appliances with granite counter tops. As we move upstairs to a large loft open to the foyer, lots of space for gaming, movies or just hanging out. The master bedroom is large with an attached dual sink bathroom and a vanity area all with granite countertops. As soon as the fireworks resume for disney you have unobstructed view of the nightly fireworks. The master closet is large and roomy for all your beautiful clothing. The other 3 bedrooms are all off the loft area and very roomy. Please come a view this beautiful property so it can be yours.
Additional Information
- Taxes
- $5252
- Minimum Lease
- 8-12 Months
- HOA Fee
- $746
- HOA Payment Schedule
- Annually
- Maintenance Includes
- Common Area Taxes, Pool, Pool, Recreational Facilities
- Community Features
- Park, Pool, Sidewalks, No Deed Restriction
- Property Description
- Two Story
- Zoning
- P-D
- Interior Layout
- Ceiling Fans(s), Eat-in Kitchen, Kitchen/Family Room Combo, Open Floorplan, Solid Surface Counters, Solid Wood Cabinets, Stone Counters, Tray Ceiling(s), Walk-In Closet(s)
- Interior Features
- Ceiling Fans(s), Eat-in Kitchen, Kitchen/Family Room Combo, Open Floorplan, Solid Surface Counters, Solid Wood Cabinets, Stone Counters, Tray Ceiling(s), Walk-In Closet(s)
- Floor
- Carpet, Ceramic Tile
- Appliances
- Cooktop, Dishwasher, Disposal, Ice Maker, Microwave, Range, Refrigerator
- Utilities
- Cable Connected, Electricity Connected, Sewer Connected, Sprinkler Meter, Water Connected
- Heating
- Central
- Air Conditioning
- Central Air
- Exterior Construction
- Block, Wood Frame
- Exterior Features
- Fence, Irrigation System, Rain Gutters, Sidewalk
- Roof
- Shingle
- Foundation
- Slab
- Pool
- Community
- Garage Carport
- 2 Car Garage
- Garage Spaces
- 2
- Garage Features
- Driveway, Garage Door Opener, Ground Level
- Garage Dimensions
- 21x21
- Fences
- Vinyl
- Pets
- Allowed
- Flood Zone Code
- x
- Parcel ID
- 36-23-27-9169-01-390
- Legal Description
- WINDERMERE TRAILS PHASE 4A 84/70 LOT 139
Mortgage Calculator
Listing courtesy of LA ROSA REALTY, LLC. Selling Office: LA ROSA REALTY, LLC.
StellarMLS is the source of this information via Internet Data Exchange Program. All listing information is deemed reliable but not guaranteed and should be independently verified through personal inspection by appropriate professionals. Listings displayed on this website may be subject to prior sale or removal from sale. Availability of any listing should always be independently verified. Listing information is provided for consumer personal, non-commercial use, solely to identify potential properties for potential purchase. All other use is strictly prohibited and may violate relevant federal and state law. Data last updated on
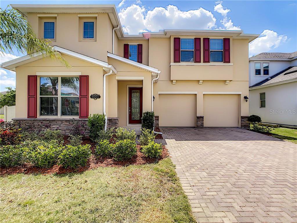
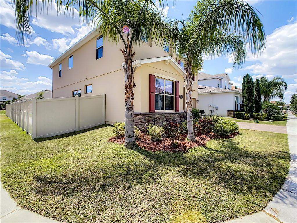
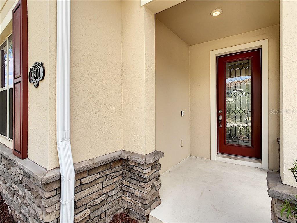
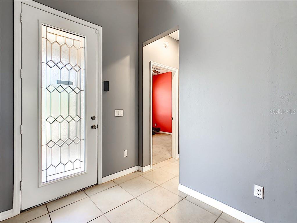
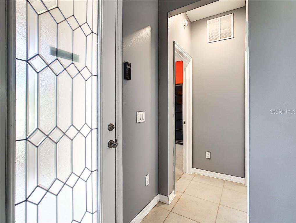
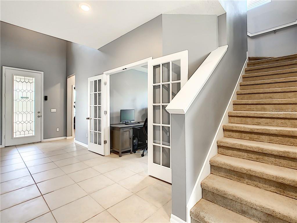
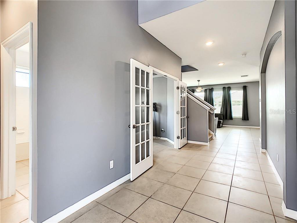
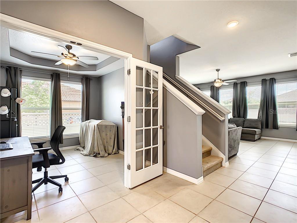
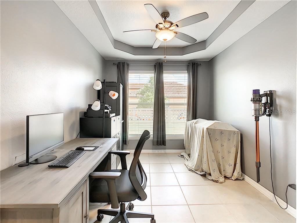
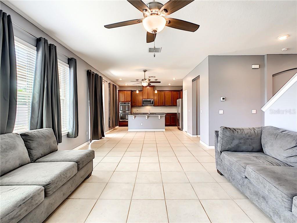
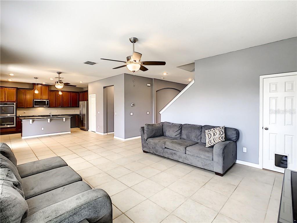
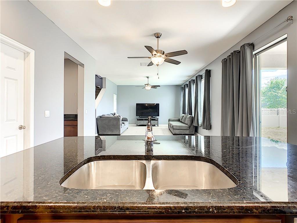
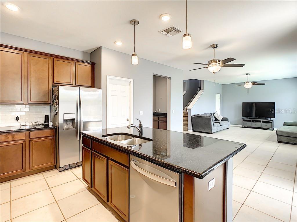
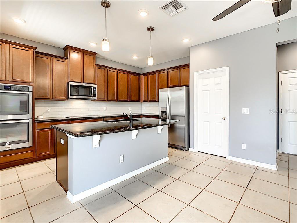
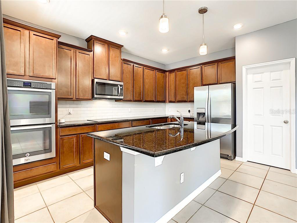
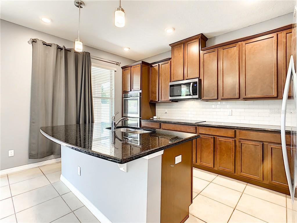
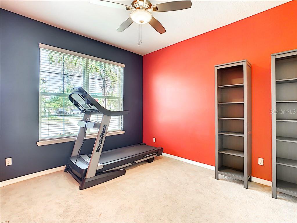
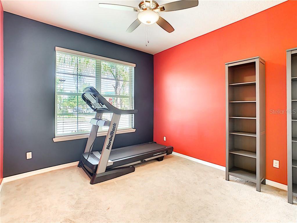
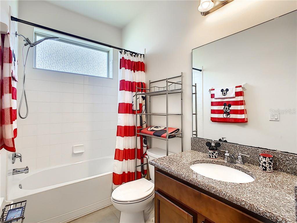
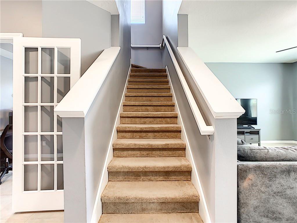
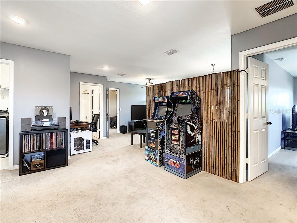
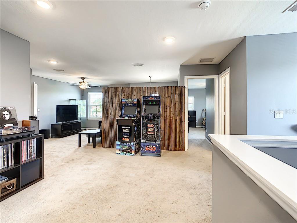
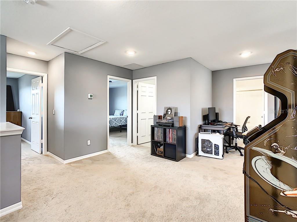
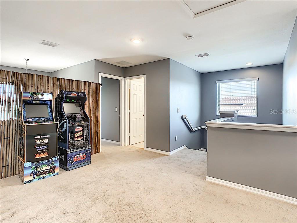

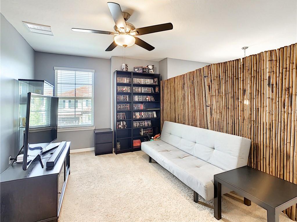
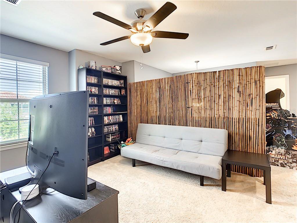
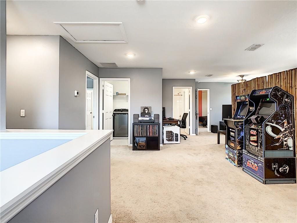
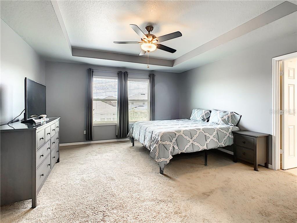
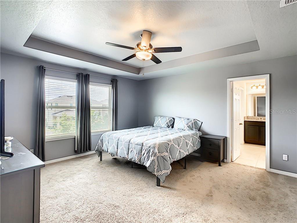
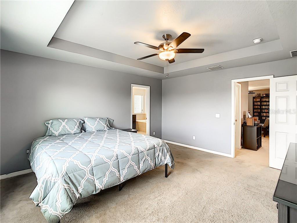
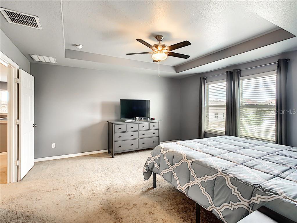
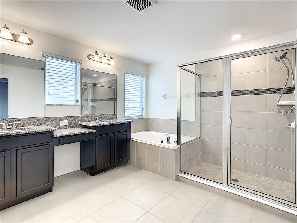
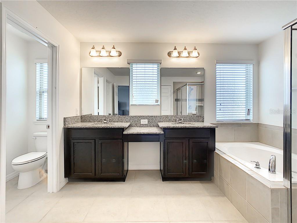
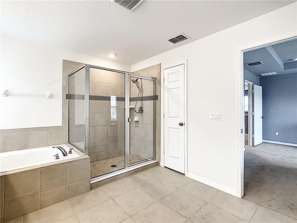
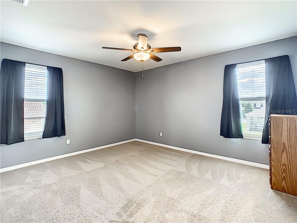
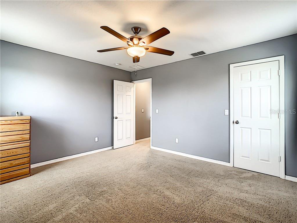
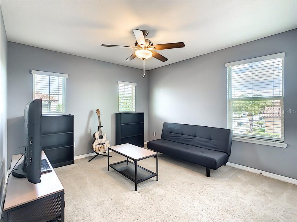
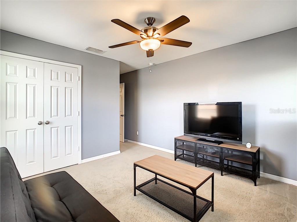
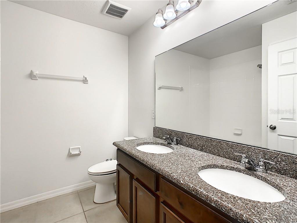
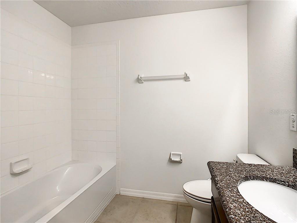
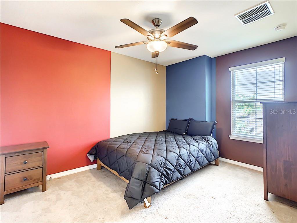
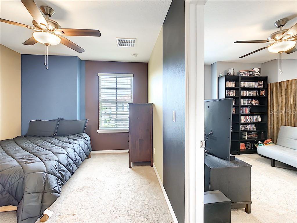
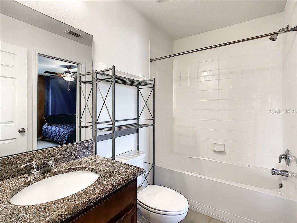
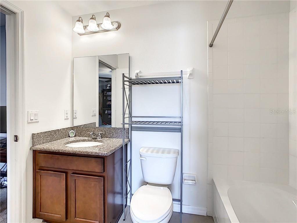
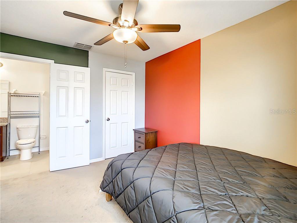
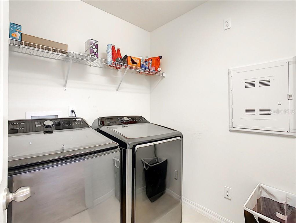
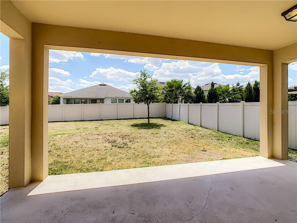
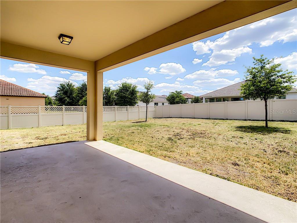
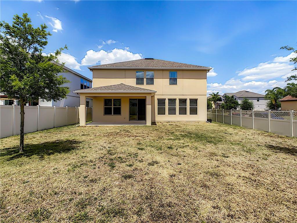
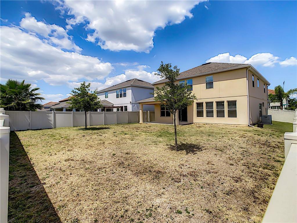
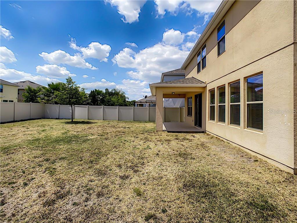
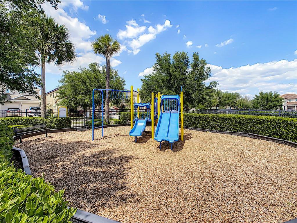
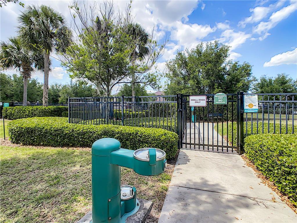
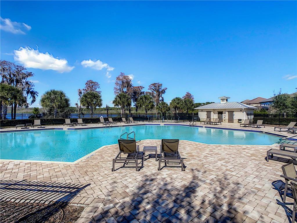
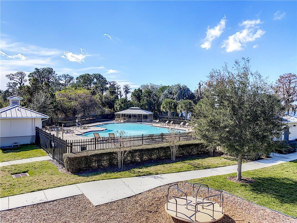
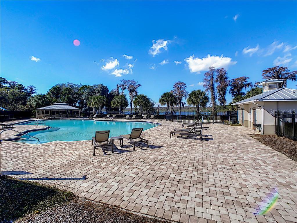
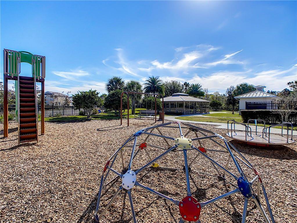
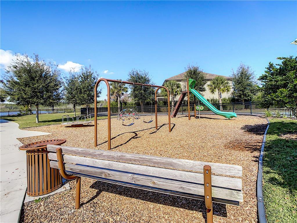
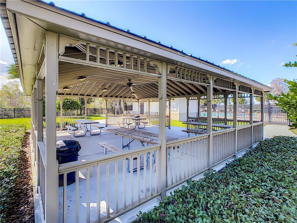
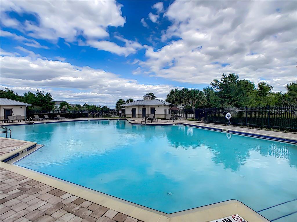
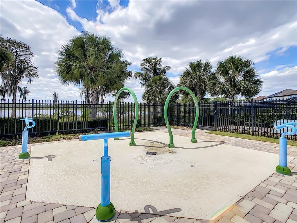
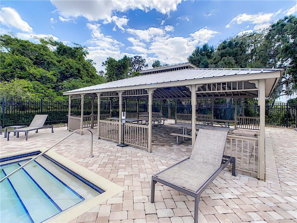
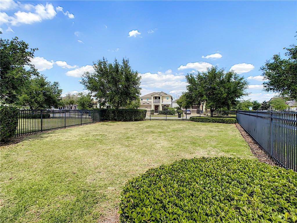
/u.realgeeks.media/belbenrealtygroup/400dpilogo.png)