121 Hawkcrest Court, Debary, FL 32713
- $704,000
- 5
- BD
- 5
- BA
- 4,200
- SqFt
- Sold Price
- $704,000
- List Price
- $739,900
- Status
- Sold
- Days on Market
- 44
- Closing Date
- Jun 23, 2021
- MLS#
- O5934978
- Property Style
- Single Family
- Architectural Style
- Contemporary
- Year Built
- 2006
- Bedrooms
- 5
- Bathrooms
- 5
- Living Area
- 4,200
- Lot Size
- 9,600
- Acres
- 0.22
- Total Acreage
- 0 to less than 1/4
- Legal Subdivision Name
- Debary Plantation Unit 16c-2
- MLS Area Major
- Debary
Property Description
Parade of Home Winner 5 bed/5 bath home with builder-upgrades throughout! This impressive move-in ready house in the DeBary Golf and Country Club, within the exclusive gated community of Hampton Hills Estates, offers a beautifully landscaped front yard overlooking a picturesque fountain and pond, large paver driveway encircling a majestic phoenix reclinata palm tree, side-entry garage with golf cart bay, and salt-water lap pool with soothing waterfall feature and heated spa fully enclosed in the backyard overlooking the 14th tee. Ornate French doors open up to a 21’ entry foyer, high coffered ceilings with grand chandeliers, wainscoting and triple crown moulding. Saunter by the formal dining room and living room, you’ll find a fabulous gourmet kitchen with Wolfe and Miele appliances, granite countertops, tile backsplash, walk-in pantry and a convenient breakfast bar. The kitchen opens up to a huge family room, a great space for entertaining and relaxation, offering a gas fireplace and built-in entertainment center, as well as a cozy breakfast nook with bay windows overlooking the gorgeous outdoor living space. The main floor features the master suite with a luxurious ensuite bath on one end and an office/second bedroom, a full bath and a laundry area on the other end, for convenience and ease. Going up the second floor, you are welcomed by an expansive second family room with a built-in entertainment center, a full-sized wet bar and balcony with a bird’s eye view of the golf course. You will also find two mother-in-law suites, one with an attached bonus room, and the fifth bedroom. Outside, enjoy the spacious lanai, gorgeous in-ground lap pool and large, heated spa, and catch the beautiful sunset. Poolside is a wet bar and full bath. Relax in this fantastic personal resort, designed for unwinding and hosting summer BBQ's. Other features include tile roof, ceiling surround-sound speakers throughout, central vac system, and custom closets in every bedroom. The master association provides night-time security patrols, video surveillance and plenty of scenic walking paths. Convenient location to I-4, unique shops, well-rated schools, medical centers, DeBary SunRail station, Spring-to-Spring bike trail, nearby parks and boat ramp access to Lake Monroe and St John’s River. Don’t miss out on this gem!
Additional Information
- Taxes
- $7765
- HOA Fee
- $590
- HOA Payment Schedule
- Annually
- Maintenance Includes
- Maintenance Grounds, Management, Security
- Other Fees Amount
- 200
- Other Fees Term
- Quarterly
- Community Features
- Fitness Center, Gated, Golf Carts OK, Golf, Park, Playground, Pool, Sidewalks, Tennis Courts, No Deed Restriction, Golf Community, Gated Community, Security
- Property Description
- Two Story
- Zoning
- 999
- Interior Layout
- Built in Features, Ceiling Fans(s), Central Vaccum, Coffered Ceiling(s), Crown Molding, Dry Bar, Eat-in Kitchen, High Ceilings, Open Floorplan, Solid Wood Cabinets, Split Bedroom, Stone Counters, Thermostat, Tray Ceiling(s), Walk-In Closet(s), Wet Bar, Window Treatments
- Interior Features
- Built in Features, Ceiling Fans(s), Central Vaccum, Coffered Ceiling(s), Crown Molding, Dry Bar, Eat-in Kitchen, High Ceilings, Open Floorplan, Solid Wood Cabinets, Split Bedroom, Stone Counters, Thermostat, Tray Ceiling(s), Walk-In Closet(s), Wet Bar, Window Treatments
- Floor
- Carpet
- Appliances
- Built-In Oven, Cooktop, Dishwasher, Microwave
- Utilities
- Public
- Heating
- Electric
- Air Conditioning
- Central Air, Zoned
- Fireplace Description
- Gas, Family Room, Non Wood Burning
- Exterior Construction
- Block, Concrete, Stone, Stucco
- Exterior Features
- Balcony, French Doors, Irrigation System, Other
- Roof
- Concrete, Tile
- Foundation
- Slab
- Pool
- Community, Private
- Pool Type
- Gunite, In Ground, Lap, Lighting, Salt Water, Screen Enclosure, Tile
- Garage Carport
- 2 Car Garage
- Garage Spaces
- 2
- Garage Features
- Circular Driveway, Garage Door Opener
- Water View
- Pond
- Pets
- Not allowed
- Flood Zone Code
- X
- Parcel ID
- 28-18-30-18-00-0040
- Legal Description
- LOT 4 DEBARY PLANTATION UNIT 16C-2 MB 50 PGS 28-30 INC PER OR 5161 PG 0305 PER OR 5934 PG 1778 PER OR 6918 PGS 2737-2738
Mortgage Calculator
Listing courtesy of HOUWZER LLC. Selling Office: RE/MAX DOWNTOWN.
StellarMLS is the source of this information via Internet Data Exchange Program. All listing information is deemed reliable but not guaranteed and should be independently verified through personal inspection by appropriate professionals. Listings displayed on this website may be subject to prior sale or removal from sale. Availability of any listing should always be independently verified. Listing information is provided for consumer personal, non-commercial use, solely to identify potential properties for potential purchase. All other use is strictly prohibited and may violate relevant federal and state law. Data last updated on
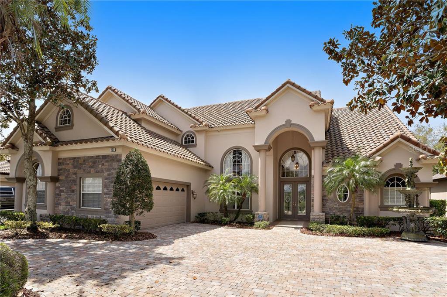
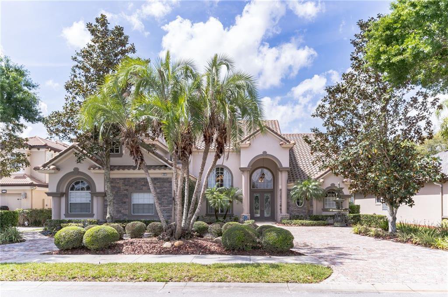
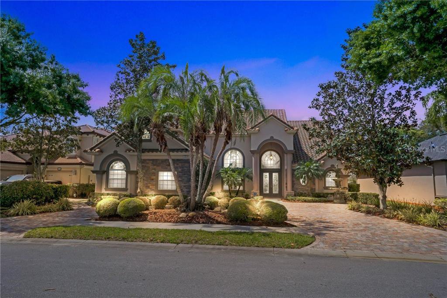

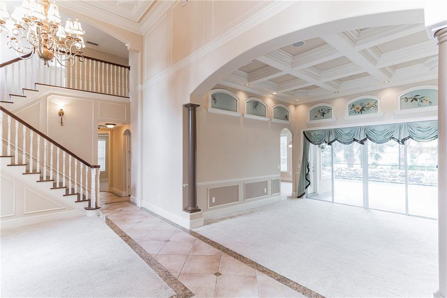
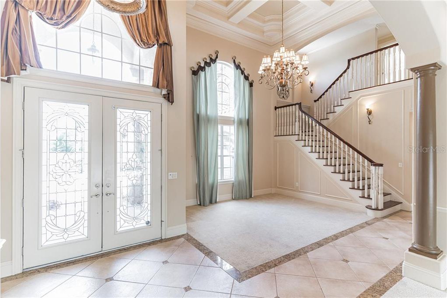
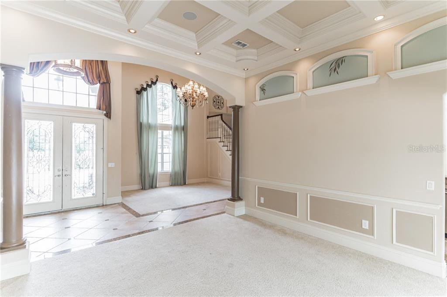
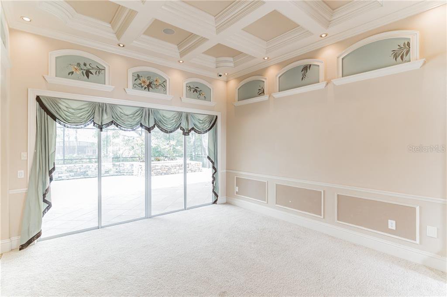
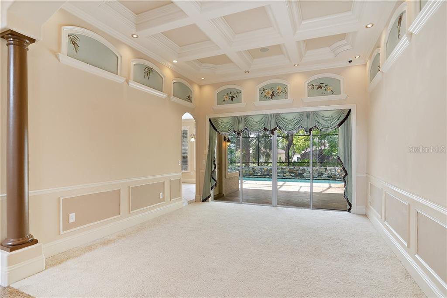
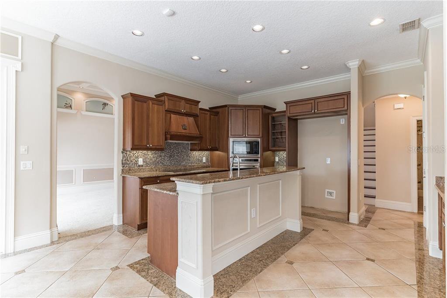

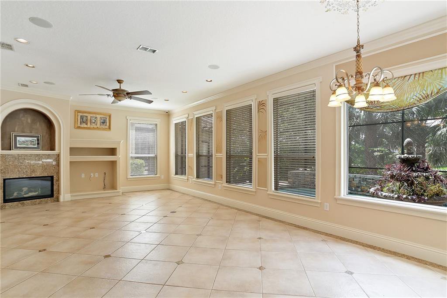
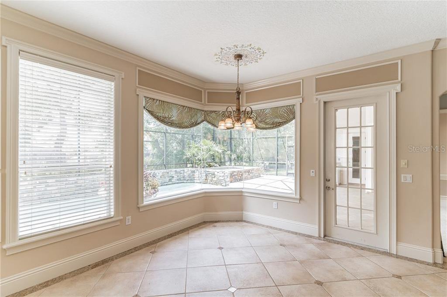
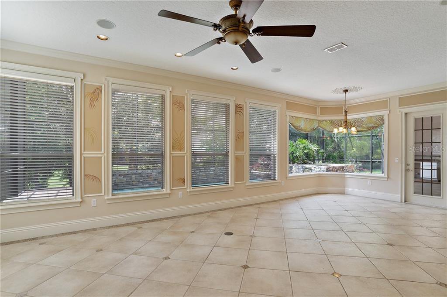
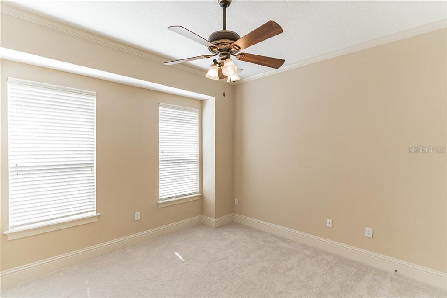
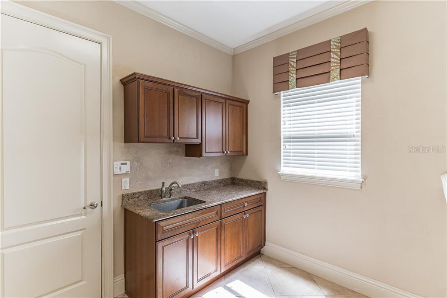
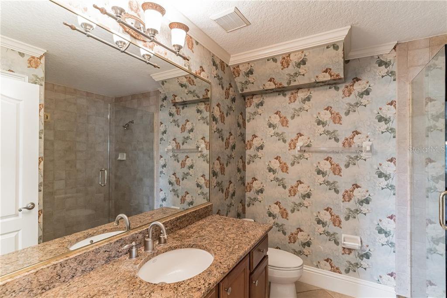
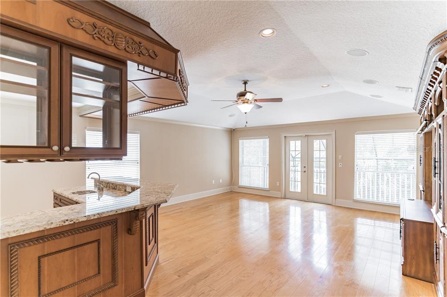
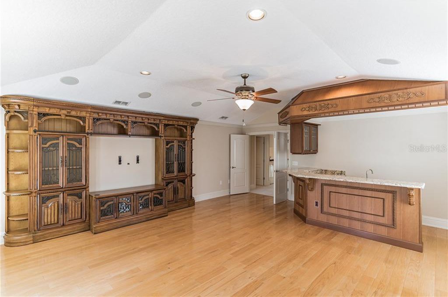


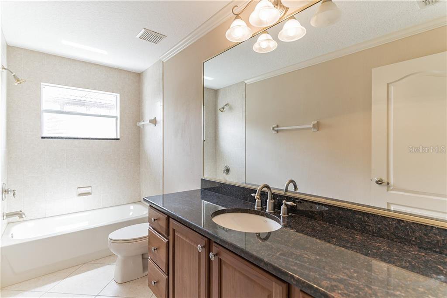
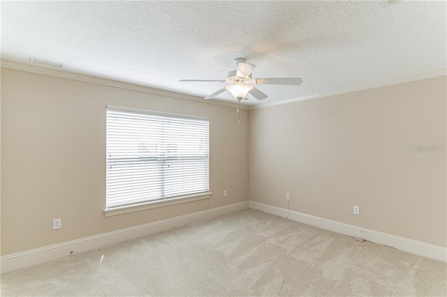
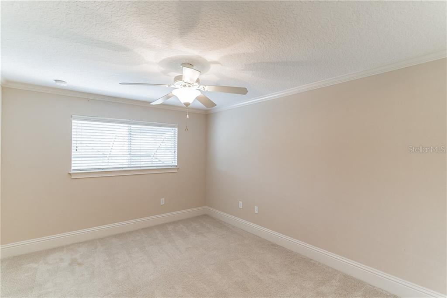
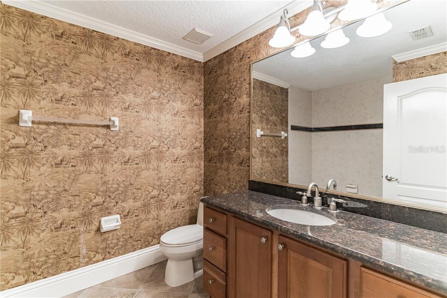
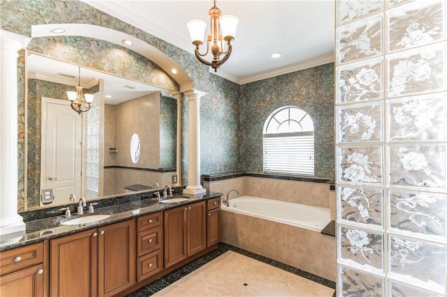
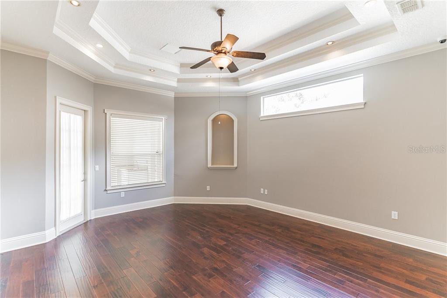


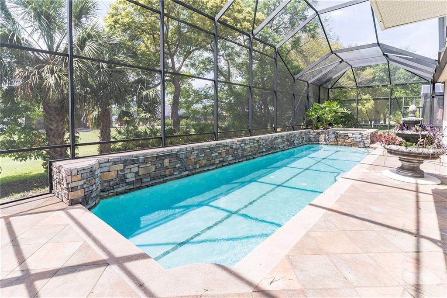
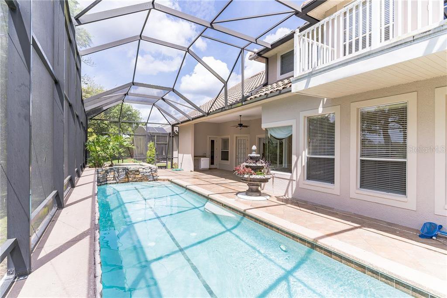
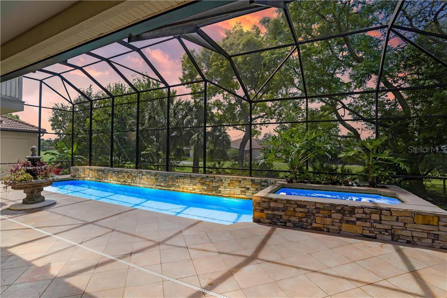
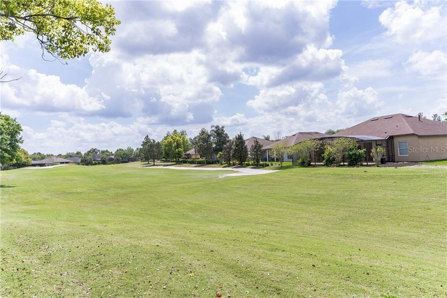
/u.realgeeks.media/belbenrealtygroup/400dpilogo.png)