7913 Jacks Club Drive, Kissimmee, FL 34747
- $1,142,106
- 5
- BD
- 5.5
- BA
- 4,319
- SqFt
- Sold Price
- $1,142,106
- List Price
- $1,162,106
- Status
- Sold
- Days on Market
- 9
- Closing Date
- Jun 30, 2021
- MLS#
- O5934896
- Property Style
- Single Family
- Architectural Style
- Florida
- New Construction
- Yes
- Year Built
- 2020
- Bedrooms
- 5
- Bathrooms
- 5.5
- Baths Half
- 1
- Living Area
- 4,319
- Lot Size
- 16,160
- Acres
- 0.18
- Total Acreage
- 0 to less than 1/4
- Legal Subdivision Name
- Bears Den
- MLS Area Major
- Kissimmee/Celebration
Property Description
Gorgeous home located in the beautiful gated golfing community of Bears Den. This home would be a great primary residence or a perfect get away for you and your family. Enjoy the convenience of living just steps away from the great amenities that Reunion Resort has to offer. This beautiful home offers beautiful 42 inch cabinets, solid surface countertops, private custom pool with a spa and a gourmet outdoor summer kitchen that is great for outdoor entertaining. Reunion Resort features three signature golf courses designed by the golf greats, Jack Nicklaus, Tom Watson and Arnold Palmer. Reunion Resort is located 5 miles from the Disney Parks, Disney Springs and just a short 25 minutes from the airport and the Mall of Millenia. The community offers a water park, boutique spa, tennis center and three restaurants.
Additional Information
- Taxes
- $5973
- Taxes
- $2,630
- Minimum Lease
- 1 Week
- HOA Fee
- $644
- HOA Payment Schedule
- Monthly
- Maintenance Includes
- 24-Hour Guard, Cable TV, Gas
- Location
- Cul-De-Sac
- Community Features
- Deed Restrictions, Gated, Golf Carts OK, Golf, Park, Playground, Sidewalks, Golf Community, Gated Community
- Property Description
- Two Story
- Zoning
- RESI
- Interior Layout
- Cathedral Ceiling(s), Crown Molding, High Ceilings, Open Floorplan, Thermostat, Walk-In Closet(s)
- Interior Features
- Cathedral Ceiling(s), Crown Molding, High Ceilings, Open Floorplan, Thermostat, Walk-In Closet(s)
- Floor
- Hardwood, Tile
- Appliances
- Convection Oven, Cooktop, Dishwasher, Disposal, Dryer, Microwave, Range Hood, Refrigerator, Washer
- Utilities
- Natural Gas Available, Natural Gas Connected
- Heating
- Central, Heat Pump, Natural Gas
- Air Conditioning
- Central Air
- Exterior Construction
- Block, Wood Frame
- Exterior Features
- Balcony, Fence, Irrigation System, Lighting, Outdoor Kitchen, Sidewalk, Sliding Doors, Sprinkler Metered, Storage
- Roof
- Concrete
- Foundation
- Slab
- Pool
- Private
- Pool Type
- Heated, In Ground, Pool Alarm
- Garage Carport
- 2 Car Garage
- Garage Spaces
- 2
- Garage Features
- Driveway
- Garage Dimensions
- 19X22
- Pets
- Not allowed
- Flood Zone Code
- X
- Parcel ID
- 27-25-27-4927-0001-0190
- Legal Description
- REUNION WEST FAIRWAYS 17 & 18 REPLAT PB 25 PGS 71-75 LOT 20
Mortgage Calculator
Listing courtesy of LA ROSA REALTY, LLC. Selling Office: THE SIMON SIMAAN GROUP.
StellarMLS is the source of this information via Internet Data Exchange Program. All listing information is deemed reliable but not guaranteed and should be independently verified through personal inspection by appropriate professionals. Listings displayed on this website may be subject to prior sale or removal from sale. Availability of any listing should always be independently verified. Listing information is provided for consumer personal, non-commercial use, solely to identify potential properties for potential purchase. All other use is strictly prohibited and may violate relevant federal and state law. Data last updated on
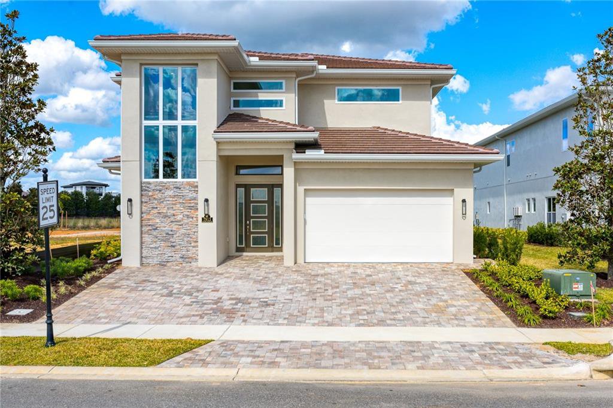
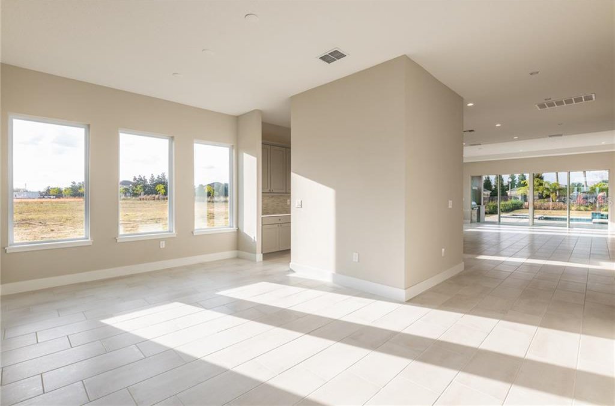
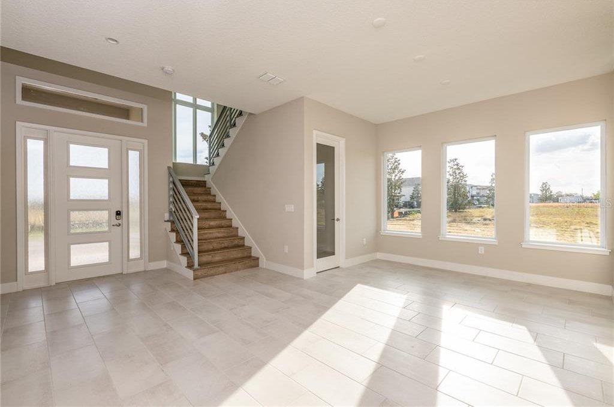
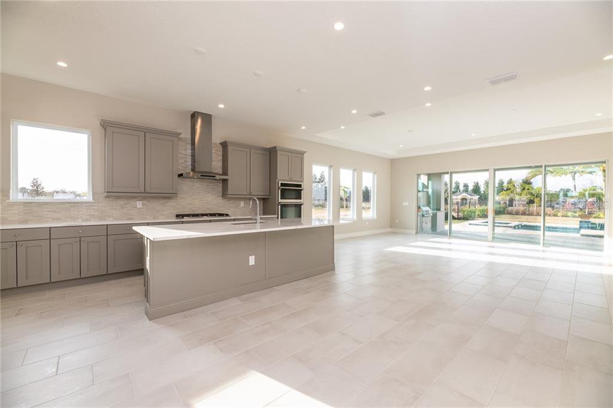
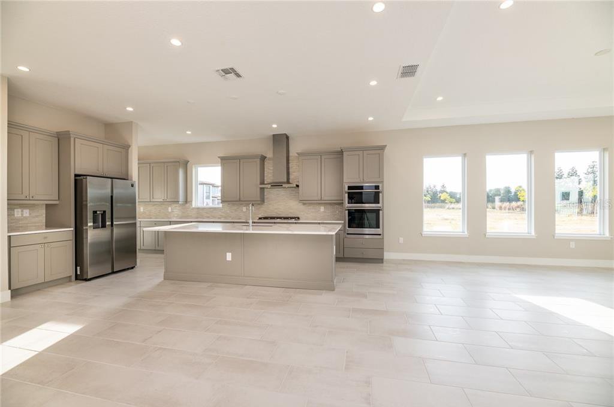
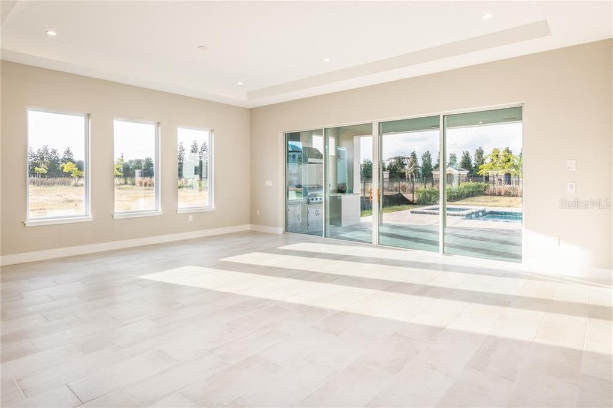
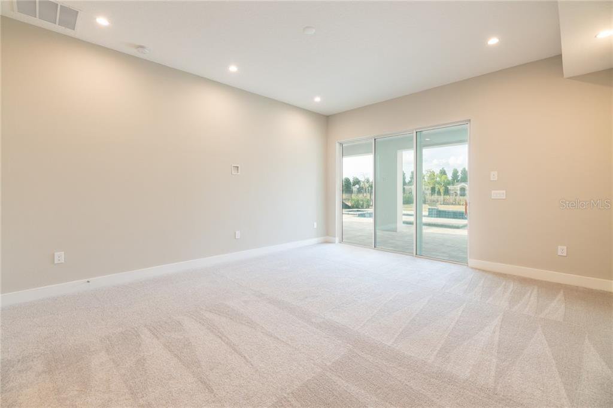
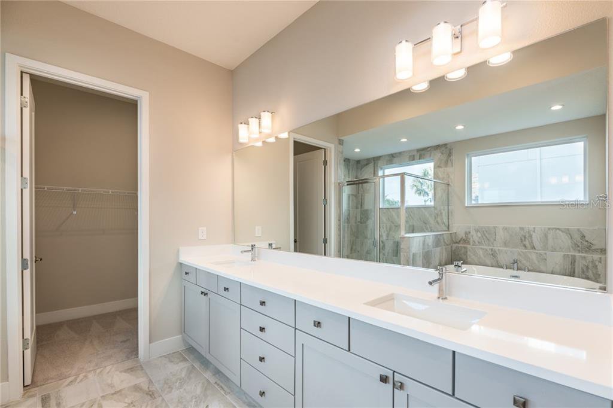
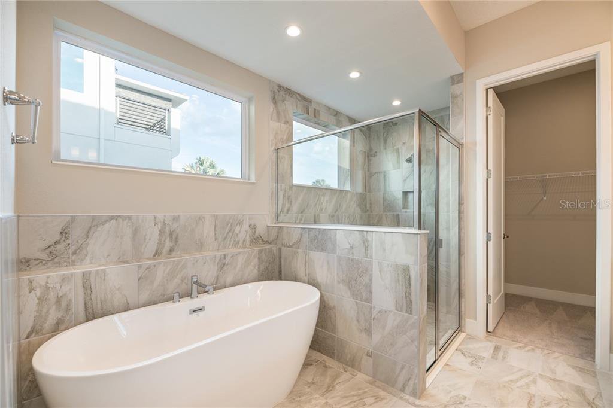
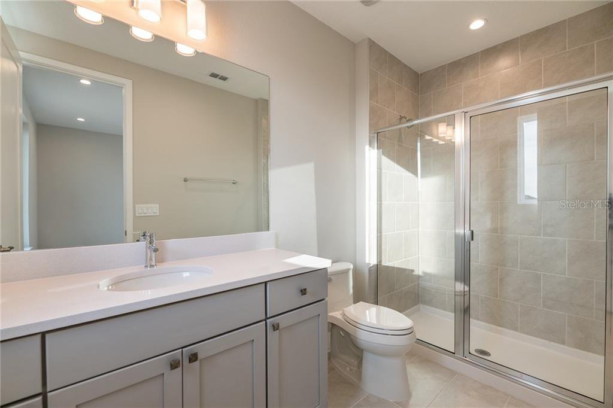
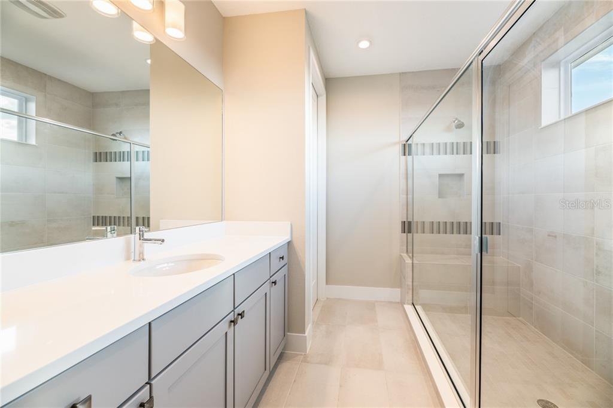
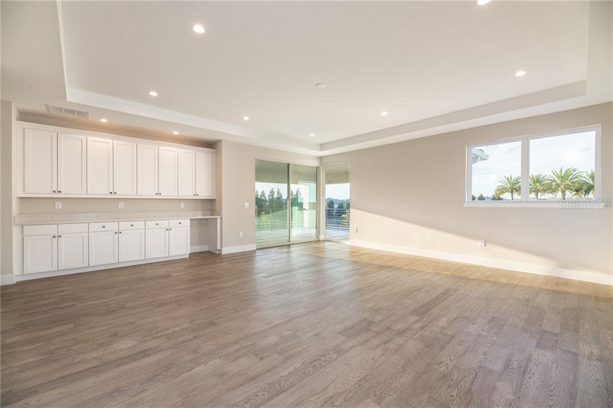
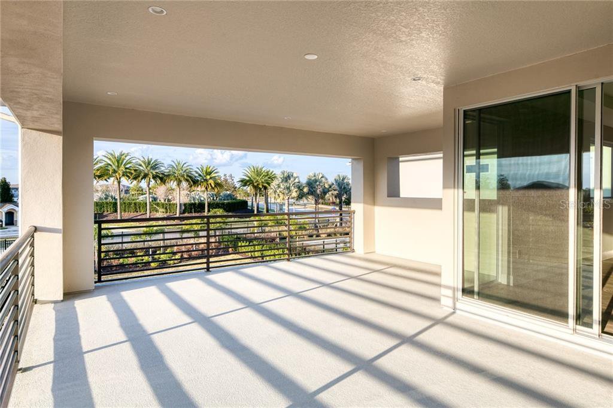
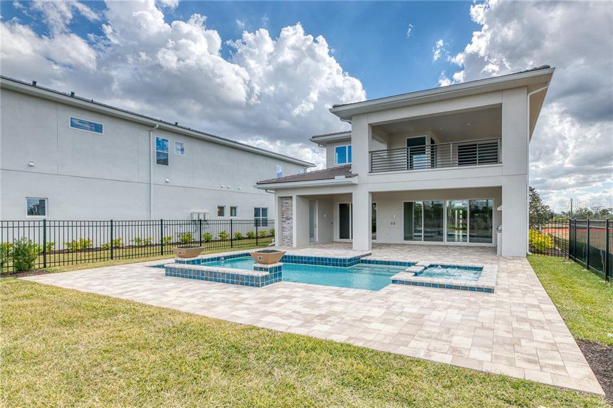
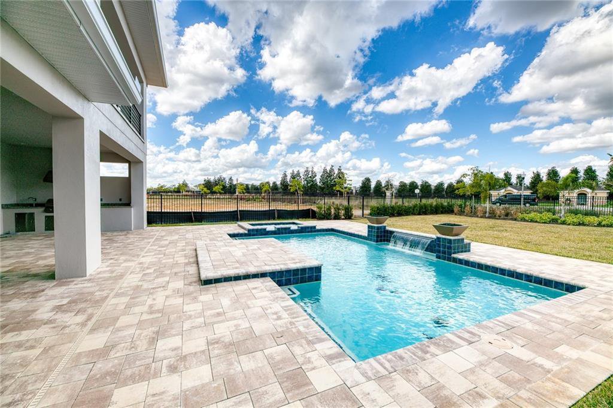
/u.realgeeks.media/belbenrealtygroup/400dpilogo.png)