2757 Abney Avenue, Orlando, FL 32833
- $355,000
- 3
- BD
- 2
- BA
- 2,208
- SqFt
- Sold Price
- $355,000
- List Price
- $355,000
- Status
- Sold
- Days on Market
- 9
- Closing Date
- May 18, 2021
- MLS#
- O5934677
- Property Style
- Single Family
- Year Built
- 2007
- Bedrooms
- 3
- Bathrooms
- 2
- Living Area
- 2,208
- Lot Size
- 10,000
- Acres
- 0.23
- Total Acreage
- 0 to less than 1/4
- Legal Subdivision Name
- Rocket City
- MLS Area Major
- Orlando/Wedgefield/Rocket City/Cape Orlando
Property Description
Wedgefield Golf Club is a longtime Central Florida favorite with lush cypress-lined fairways & well-bunkered greens. Wedgefield is a classic Florida-style Golf Club with a diverse collection of holes that tests all facets of the game. A great round can only be carded if you can successfully survive the punishing final four holes. The Wedge Bar & Grille located on the golf course is a popular hangout for golfers and non-golfers alike. Wedgefield has many amenities such as Hal Scot Preserve with boat launch & horse trails, parks, basketball court, baseball diamond, tennis, skate park, & its very own K-8th school. The covered patio area is the ideal spot to relax and take in the beautiful scenery. Entering the home, you will be welcomed into your formal living/dining room areas beautifully lit with natural light. The kitchen includes a breakfast bar, eat-in bar area, you’ll appreciate this split bedroom floor plan. The master bedroom features an en suite bath which includes a walk-in shower and luxurious garden tub. A true split floor plan finds the second and third bedrooms off the kitchen. Easy access to the East Orlando area and the Space Coast make this the ideal location! If you're looking for country-like living, but still want to remain close to modern conveniences, look no further, you've found your dream home!
Additional Information
- Taxes
- $3473
- Minimum Lease
- 1-2 Years
- HOA Fee
- $50
- HOA Payment Schedule
- Annually
- Community Features
- Golf, Park, Sidewalks, No Deed Restriction, Golf Community
- Property Description
- One Story
- Zoning
- R-1A
- Interior Layout
- Cathedral Ceiling(s), Eat-in Kitchen, High Ceilings, Kitchen/Family Room Combo, Master Downstairs, Open Floorplan, Solid Surface Counters, Split Bedroom, Walk-In Closet(s)
- Interior Features
- Cathedral Ceiling(s), Eat-in Kitchen, High Ceilings, Kitchen/Family Room Combo, Master Downstairs, Open Floorplan, Solid Surface Counters, Split Bedroom, Walk-In Closet(s)
- Floor
- Ceramic Tile, Other
- Appliances
- Dishwasher, Microwave, Range
- Utilities
- Cable Available, Electricity Available
- Heating
- Central
- Air Conditioning
- Central Air
- Exterior Construction
- Block, Stucco
- Exterior Features
- Irrigation System, Lighting, Sliding Doors
- Roof
- Shingle
- Foundation
- Slab
- Pool
- No Pool
- Garage Carport
- 2 Car Garage
- Garage Spaces
- 2
- Elementary School
- Wedgefield
- High School
- East River High
- Pets
- Allowed
- Flood Zone Code
- x
- Parcel ID
- 01-23-32-7602-56-080
- Legal Description
- ROCKET CITY UNIT 4 Z/74 A/K/A CAPE ORLANDO ESTATES UNIT 4 1855/292 LOT 8 BLK 56
Mortgage Calculator
Listing courtesy of KELLER WILLIAMS REALTY AT THE PARKS. Selling Office: WALTER BUREL, BROKER.
StellarMLS is the source of this information via Internet Data Exchange Program. All listing information is deemed reliable but not guaranteed and should be independently verified through personal inspection by appropriate professionals. Listings displayed on this website may be subject to prior sale or removal from sale. Availability of any listing should always be independently verified. Listing information is provided for consumer personal, non-commercial use, solely to identify potential properties for potential purchase. All other use is strictly prohibited and may violate relevant federal and state law. Data last updated on

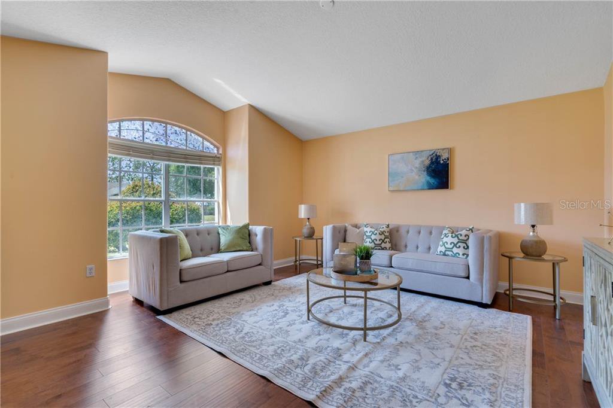
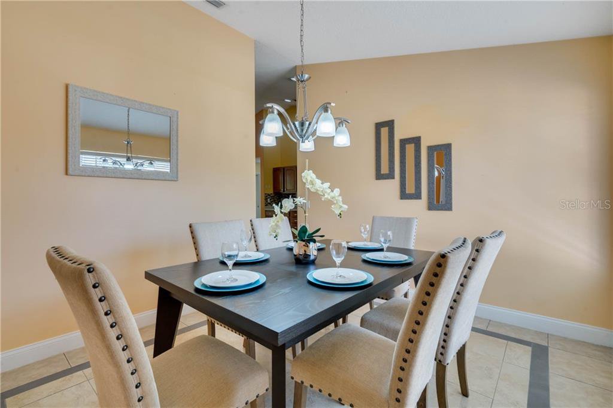
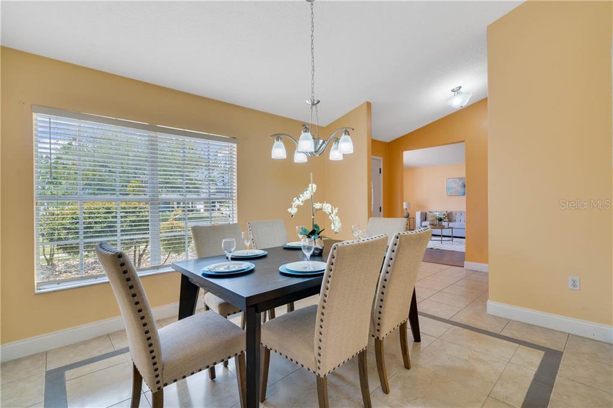
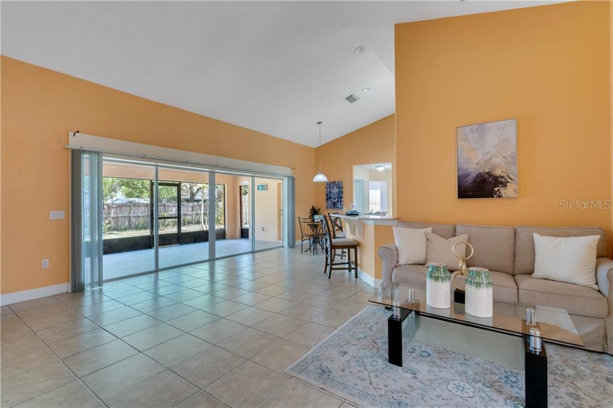



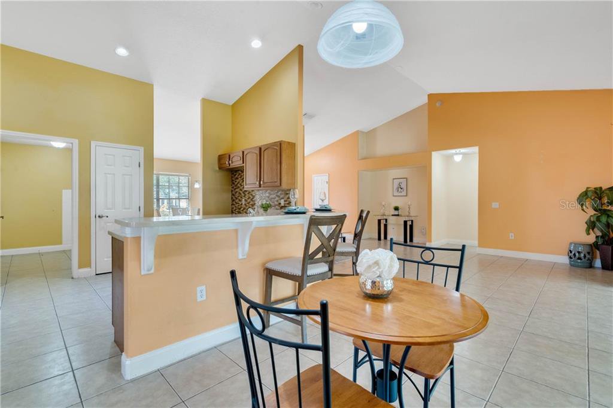
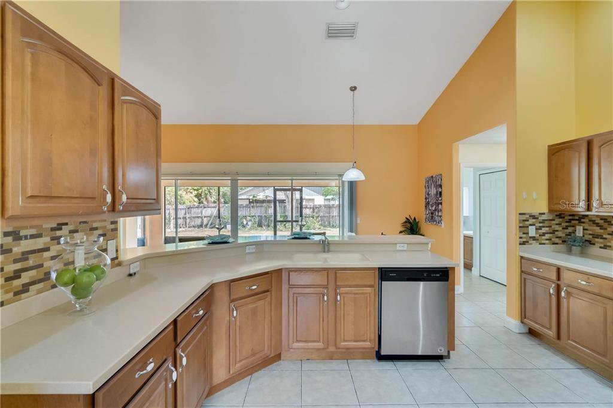
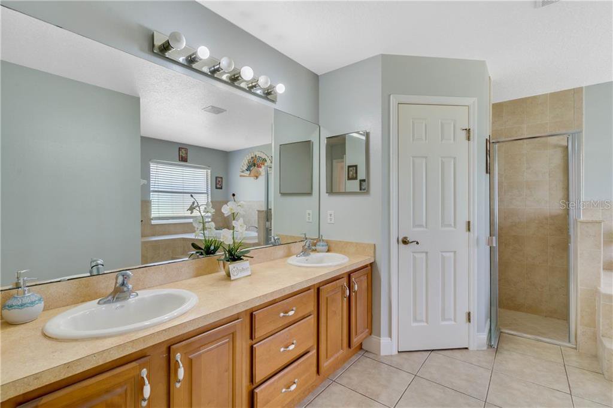
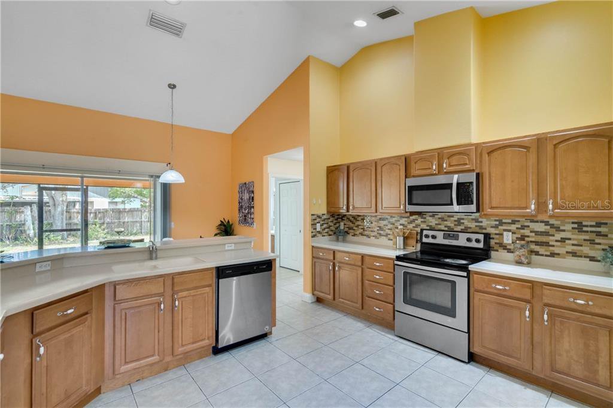
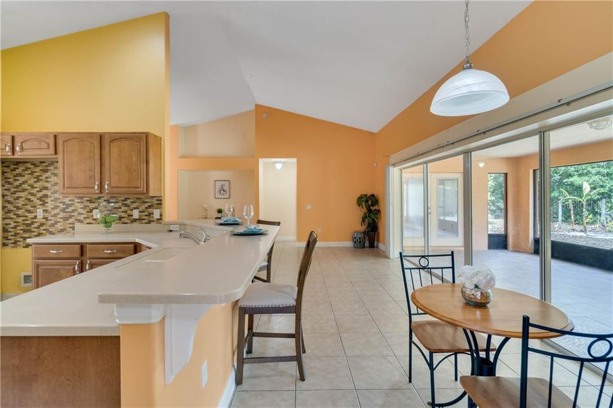
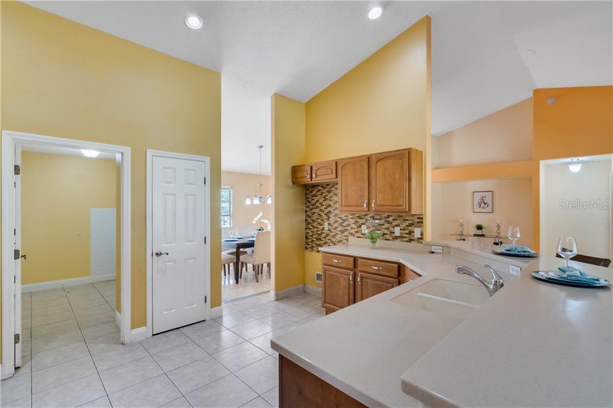
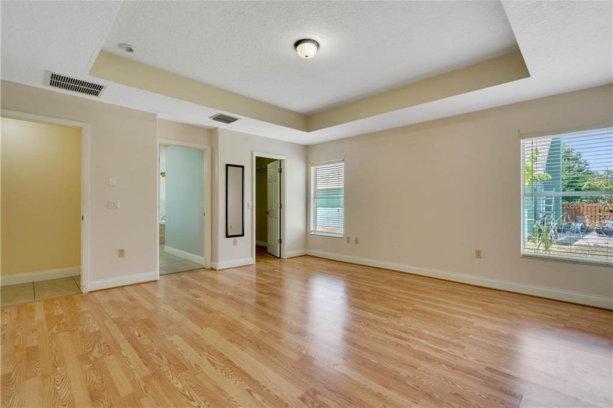


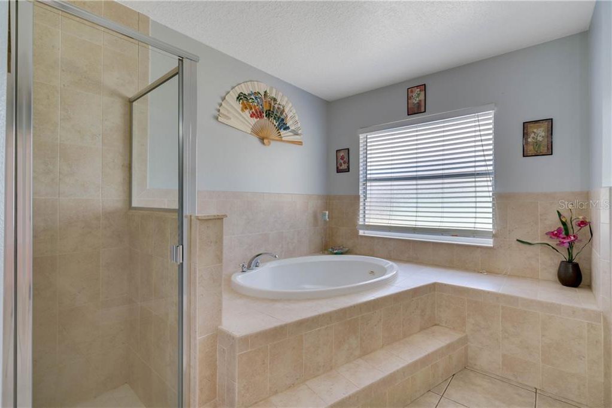
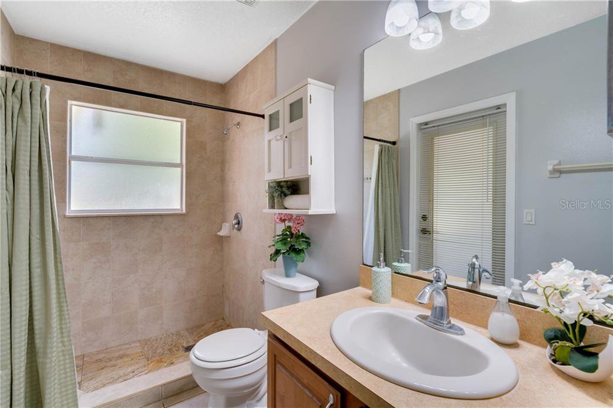
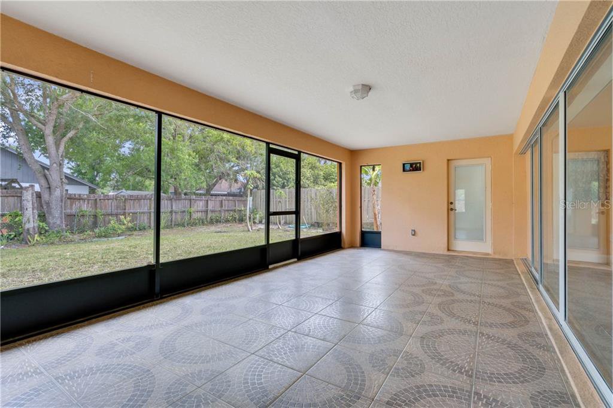

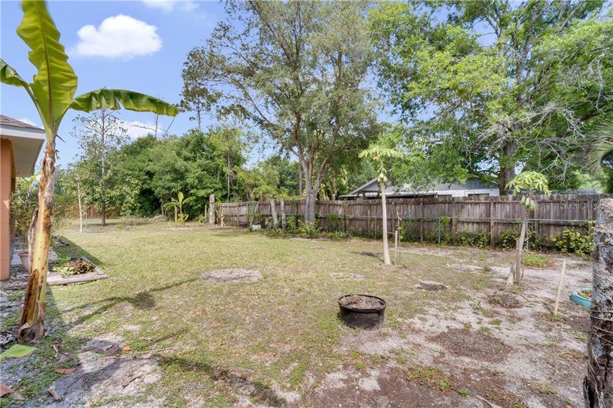
/u.realgeeks.media/belbenrealtygroup/400dpilogo.png)