6142 Blakeford Drive, Windermere, FL 34786
- $1,020,000
- 4
- BD
- 4.5
- BA
- 4,080
- SqFt
- Sold Price
- $1,020,000
- List Price
- $1,075,000
- Status
- Sold
- Days on Market
- 12
- Closing Date
- May 21, 2021
- MLS#
- O5934321
- Foreclosure
- Yes
- Property Style
- Single Family
- Year Built
- 2002
- Bedrooms
- 4
- Bathrooms
- 4.5
- Baths Half
- 1
- Living Area
- 4,080
- Lot Size
- 16,008
- Acres
- 0.37
- Total Acreage
- 1/4 to less than 1/2
- Legal Subdivision Name
- Keenes Pointe
- MLS Area Major
- Windermere
Property Description
NOTE: SELLER HAS ACCEPTED AN OFFER - WAITING ON CONTRACT PACKAGE TO BE COMPLETE Blakeford Drive is one of the most desirable streets in Keens Point; a 24 hour man gated community. A stunning piece of real estate nestled on the 10th fairway at the Golden Bear Club in Windermere. This Beautiful custom home is waiting for your own personal update making it to your taste. You will adorn great views of the golf course while opening out into an expansive patio featuring a summer kitchen. a pool along with an elevated custom spa with a private screened gathering area with fireplace. Upstairs boast 2 more large bedrooms along with a bonus room with a balcony that looks out over the golf course. Note Offer only submitted in link in Realtor remarks no email offers All information is deemed to be reliable however the Buyer is to confirm with their agent to verify.
Additional Information
- Taxes
- $12350
- HOA Fee
- $2,884
- HOA Payment Schedule
- Annually
- Community Features
- No Deed Restriction
- Property Description
- Two Story
- Zoning
- P-D
- Interior Layout
- Central Vaccum, Eat-in Kitchen, L Dining, Master Downstairs, Open Floorplan, Solid Surface Counters, Solid Wood Cabinets, Split Bedroom, Thermostat, Tray Ceiling(s), Walk-In Closet(s)
- Interior Features
- Central Vaccum, Eat-in Kitchen, L Dining, Master Downstairs, Open Floorplan, Solid Surface Counters, Solid Wood Cabinets, Split Bedroom, Thermostat, Tray Ceiling(s), Walk-In Closet(s)
- Floor
- Hardwood, Laminate, Tile, Travertine, Wood
- Appliances
- Built-In Oven
- Utilities
- BB/HS Internet Available, Cable Available, Electricity Connected, Water Connected
- Heating
- Central
- Air Conditioning
- Central Air
- Fireplace Description
- Gas, Living Room, Other
- Exterior Construction
- Block, Stucco, Wood Frame
- Exterior Features
- Balcony, Sidewalk
- Roof
- Shingle
- Foundation
- Slab
- Pool
- Private
- Pool Type
- In Ground
- Garage Carport
- 3 Car Garage
- Garage Spaces
- 3
- Garage Dimensions
- 28x15
- Pets
- Not allowed
- Pet Size
- Small (16-35 Lbs.)
- Flood Zone Code
- X
- Parcel ID
- 29-23-28-4074-00-370
- Legal Description
- KEENES POINTE UNIT 1 39/74 LOT 37
Mortgage Calculator
Listing courtesy of MICKEY HAGE INC. Selling Office: CORCORAN PREMIER REALTY.
StellarMLS is the source of this information via Internet Data Exchange Program. All listing information is deemed reliable but not guaranteed and should be independently verified through personal inspection by appropriate professionals. Listings displayed on this website may be subject to prior sale or removal from sale. Availability of any listing should always be independently verified. Listing information is provided for consumer personal, non-commercial use, solely to identify potential properties for potential purchase. All other use is strictly prohibited and may violate relevant federal and state law. Data last updated on
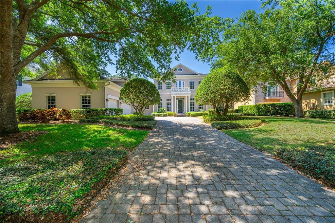
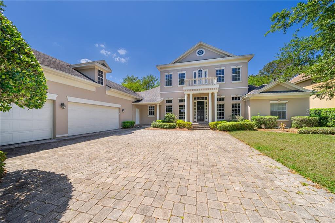
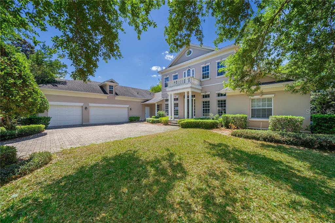
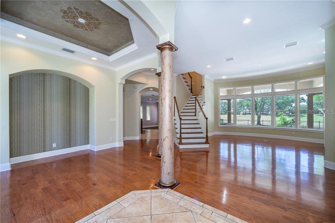
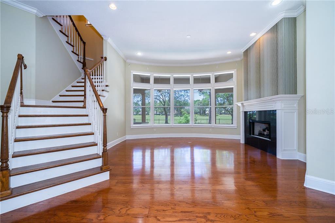
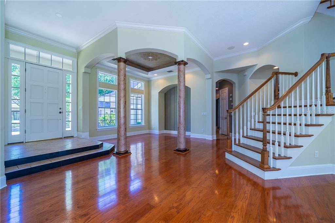
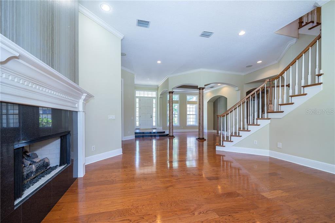
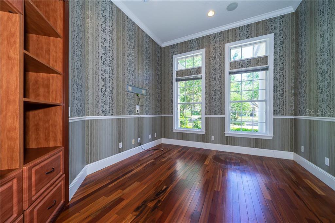
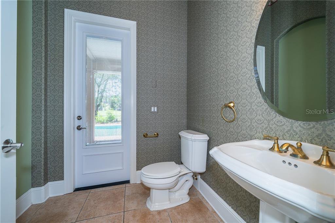
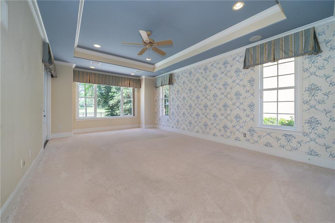
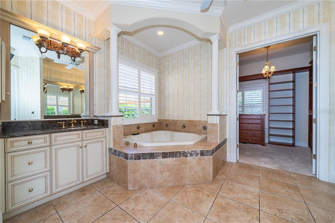
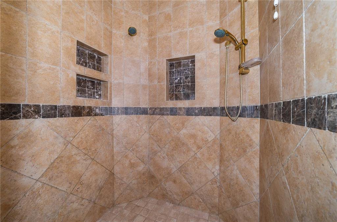
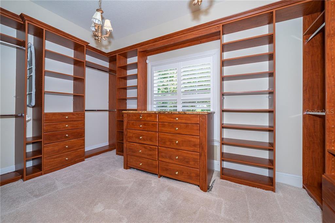
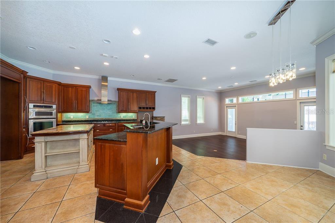
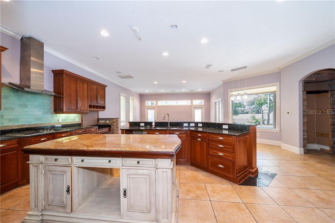
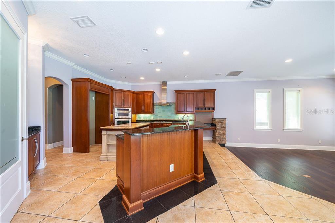
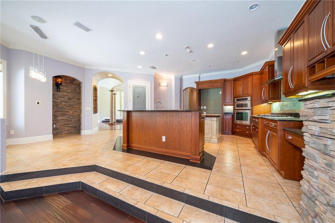
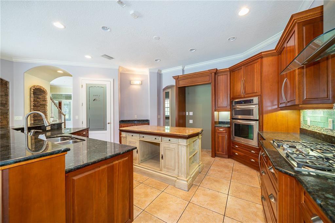
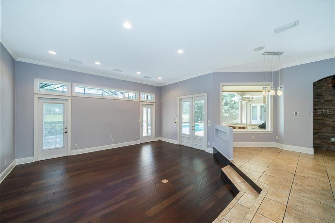
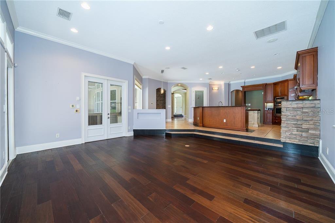

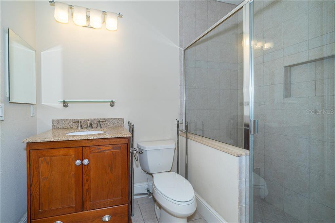
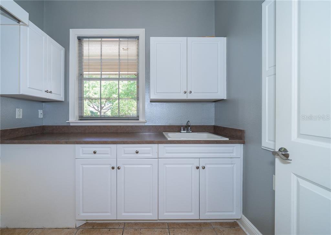
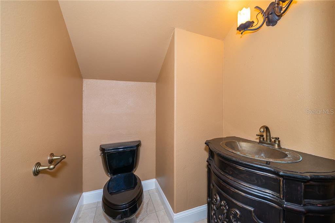
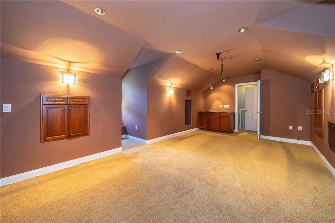
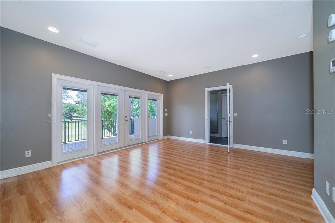
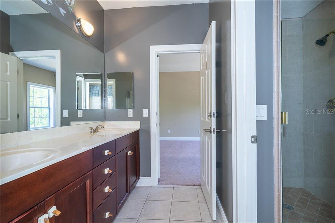
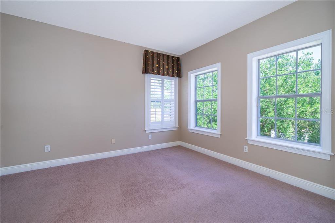
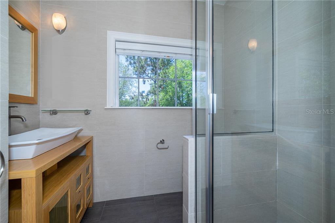
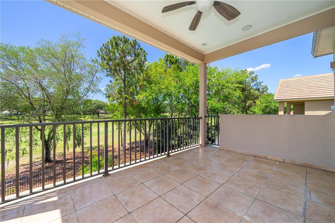
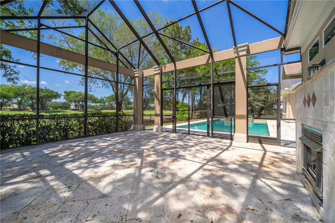

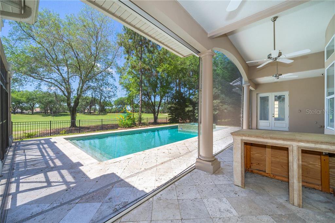
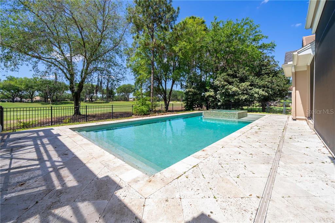
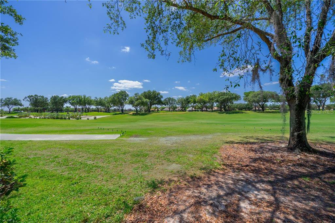
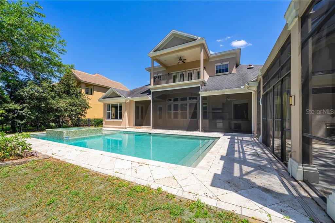

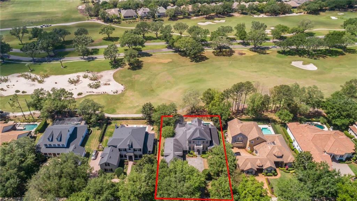
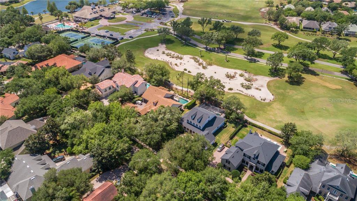
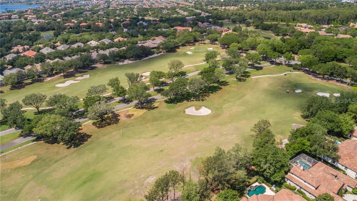
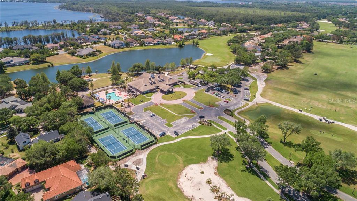
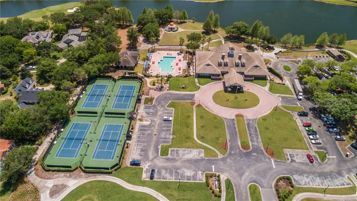
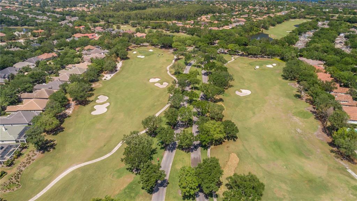
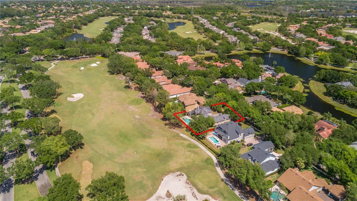
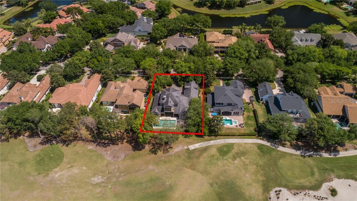
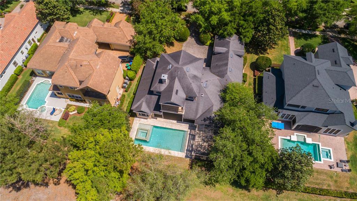
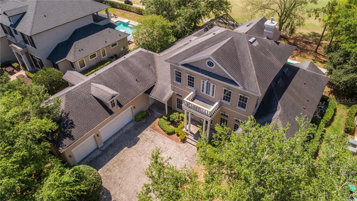
/u.realgeeks.media/belbenrealtygroup/400dpilogo.png)