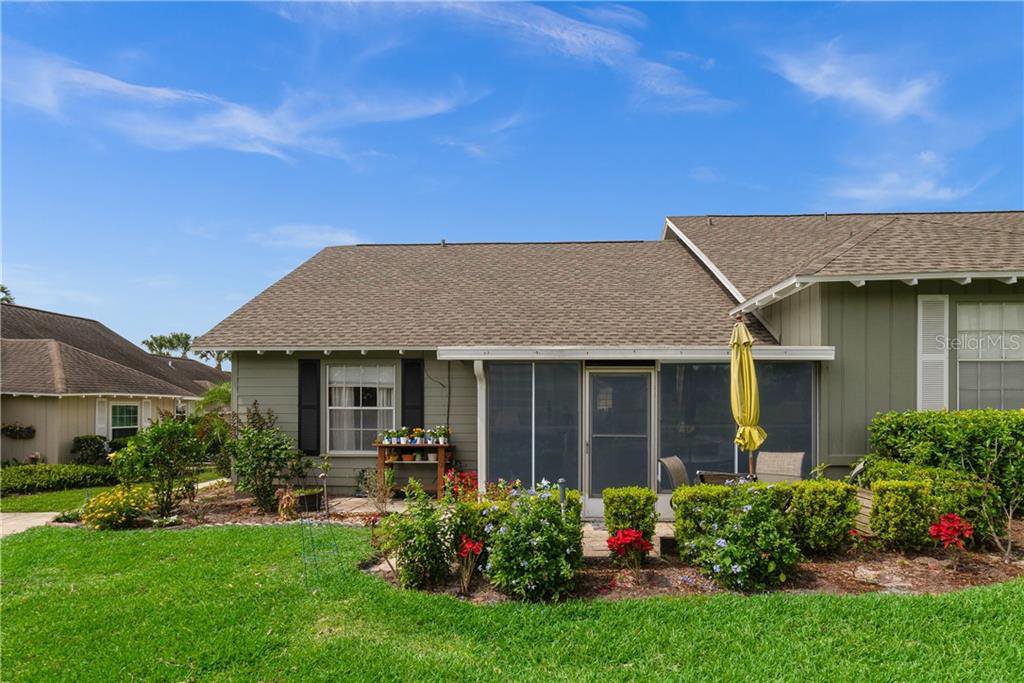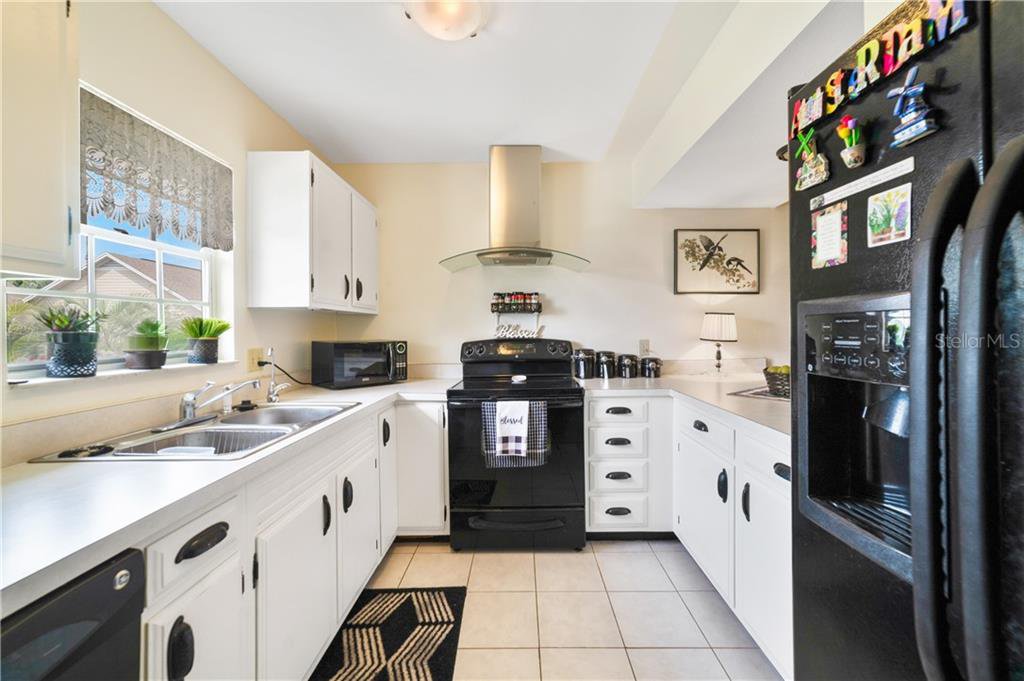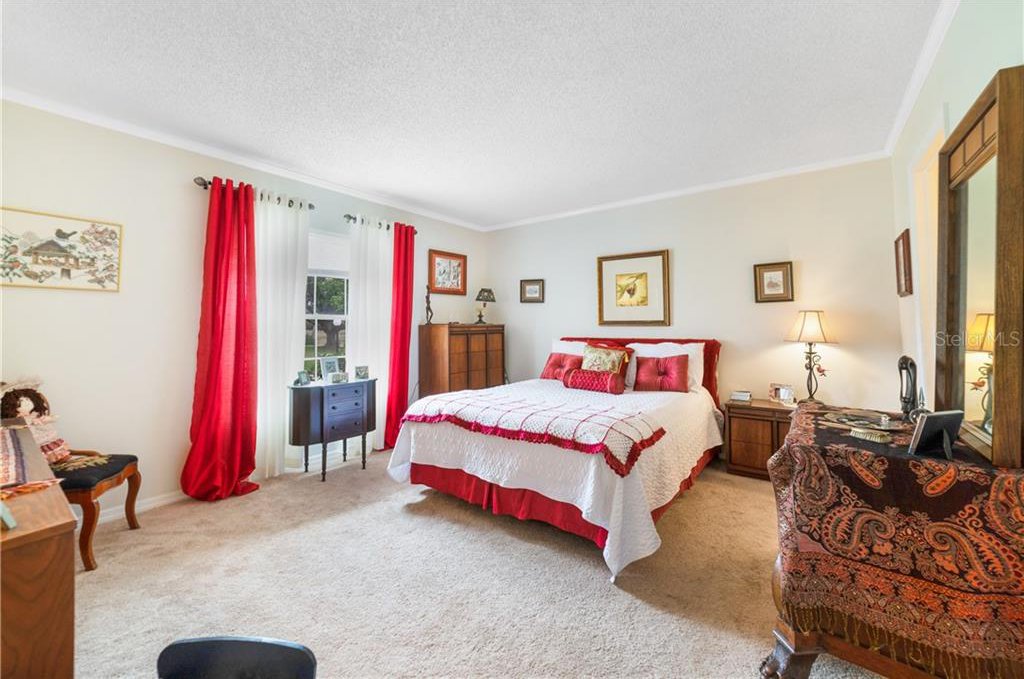1126 Villa Lane Unit 91, Apopka, FL 32712
- $160,000
- 2
- BD
- 2
- BA
- 980
- SqFt
- Sold Price
- $160,000
- List Price
- $160,000
- Status
- Sold
- Days on Market
- 24
- Closing Date
- May 24, 2021
- MLS#
- O5933953
- Property Style
- Condo
- Year Built
- 1973
- Bedrooms
- 2
- Bathrooms
- 2
- Living Area
- 980
- Lot Size
- 3,117
- Acres
- 0.07
- Total Acreage
- 0 to less than 1/4
- Building Name
- 1126
- Monthly Condo Fee
- 253
- Legal Subdivision Name
- Errol Club Villas 03
- MLS Area Major
- Apopka
Property Description
EXPECT TO BE IMPRESSED IN THIS IMMACULATE & CHARMING HOME! Welcoming you & guests is walk-ways enhanced with pretty landscaping and attractive curb appeal. Sit back and relax in this easy, carefree, low maintenance home, desirably located in a peaceful community. Open the front door & you’re invited into an open floor plan with neutral colors and living areas, a spacious great room and a enclosed Florida room offering comfortable space for everyday living, relaxing & entertaining! Indoor and outdoor space combine perfectly, inviting you to enjoy delightful views and savor Florida living at its very best. There’s plenty of room for easy living in this generously sized 2 bedroom, 2 bathroom, offering 980 sq. ft. of quality finishes throughout. The open kitchen boasts plenty of counter space and cabinets and a breakfast bar. Next to the kitchen you’ll find a comfortable great room & doors leading to a spectacular outdoor living area – your own backyard paradise all yours to enjoy privately. Spacious master bedroom with a a walk-in closet and an open concept master bath with a walk in shower. Extras include; a newer water heater, AC and interior paint, wood flooring in the great room and carpet delivering good looks, easy upkeep and a thoughtful open plan layout ensures that everyone will have their personal space.
Additional Information
- Taxes
- $897
- Minimum Lease
- 8-12 Months
- HOA Payment Schedule
- Monthly
- Maintenance Includes
- Maintenance Structure
- Condo Fees
- $253
- Condo Fees Term
- Monthly
- Location
- Paved
- Community Features
- Buyer Approval Required, Golf Carts OK, Sidewalks, No Deed Restriction
- Property Description
- One Story, Attached
- Zoning
- R-3
- Interior Layout
- Ceiling Fans(s), Kitchen/Family Room Combo, Master Downstairs, Split Bedroom
- Interior Features
- Ceiling Fans(s), Kitchen/Family Room Combo, Master Downstairs, Split Bedroom
- Floor
- Carpet, Laminate
- Appliances
- Dishwasher, Dryer, Range, Refrigerator, Washer
- Utilities
- Cable Available, Cable Connected, Electricity Available, Electricity Connected, Sewer Available, Sewer Connected
- Heating
- Central, Electric
- Air Conditioning
- Central Air
- Exterior Construction
- Block, Concrete, Stucco
- Exterior Features
- Sidewalk
- Roof
- Shingle
- Foundation
- Slab
- Pool
- No Pool
- Pets
- Allowed
- Max Pet Weight
- 50
- Floor Number
- 1
- Flood Zone Code
- X
- Parcel ID
- 32-20-28-2514-00-091
- Legal Description
- ERROL CLUB VILLAS 3 CB 2/127 & 3/23 UNIT91
Mortgage Calculator
Listing courtesy of COLDWELL BANKER RESIDENTIAL RE. Selling Office: DOWN HOME PROPERTIES LLC.
StellarMLS is the source of this information via Internet Data Exchange Program. All listing information is deemed reliable but not guaranteed and should be independently verified through personal inspection by appropriate professionals. Listings displayed on this website may be subject to prior sale or removal from sale. Availability of any listing should always be independently verified. Listing information is provided for consumer personal, non-commercial use, solely to identify potential properties for potential purchase. All other use is strictly prohibited and may violate relevant federal and state law. Data last updated on















/u.realgeeks.media/belbenrealtygroup/400dpilogo.png)