1011 Royal Marquis Circle, Ocoee, FL 34761
- $400,000
- 4
- BD
- 2
- BA
- 2,217
- SqFt
- Sold Price
- $400,000
- List Price
- $400,000
- Status
- Sold
- Days on Market
- 106
- Closing Date
- Sep 02, 2021
- MLS#
- O5933608
- Property Style
- Single Family
- Year Built
- 2003
- Bedrooms
- 4
- Bathrooms
- 2
- Living Area
- 2,217
- Lot Size
- 15,756
- Acres
- 0.36
- Total Acreage
- 1/4 to less than 1/2
- Legal Subdivision Name
- Reserve 50 01
- MLS Area Major
- Ocoee
Property Description
Back on Market, fell through because finances! Immaculate and meticulous home! Upon entering the home you will find a complete open floor plan, formal living room, and dining room. Upgrades include all wood floors throughout except 3 bedrooms and tile in the wet area, solid wood kitchen cabinets, stainless steel appliances. Your island bar with optional seating overlooks the family room/dining. The open space is ideal for a big family. The amount of natural light pouring from all sides of the house is amazing, perfect for those who prefer a natural atmosphere. In the rest of the house, you will find the owner's suite and three additional bedrooms. The owner’s suite, located towards one side of the house, master has plenty of space with a shower, garden tub, dual vanity sink, solid wood cabinets, and tile floor, also features a large his and hers walk-in closet as well. Next, you will find the remaining three bedrooms and a second bath. Finally the backyard, a nice patio space around the back of the home with a fenced backyard giving you a deeper sense of Privacy. All these amazing features and its proximity to lots of shopping and restaurants, school, churches. This is a perfect location for you and your family to call home! The Solar is NEW 2019, New A/C 2018, New Roof in Jan 2019.
Additional Information
- Taxes
- $4264
- Minimum Lease
- 6 Months
- HOA Fee
- $130
- HOA Payment Schedule
- Quarterly
- Location
- Corner Lot
- Community Features
- No Deed Restriction
- Property Description
- One Story
- Zoning
- R-3
- Interior Layout
- Ceiling Fans(s), Open Floorplan, Solid Surface Counters, Solid Wood Cabinets, Thermostat
- Interior Features
- Ceiling Fans(s), Open Floorplan, Solid Surface Counters, Solid Wood Cabinets, Thermostat
- Floor
- Carpet, Ceramic Tile, Wood
- Appliances
- Dishwasher, Disposal, Dryer, Electric Water Heater, Microwave, Range, Refrigerator, Washer
- Utilities
- Street Lights, Underground Utilities
- Heating
- Central
- Air Conditioning
- Central Air
- Exterior Construction
- Block, Stucco
- Exterior Features
- Fence
- Roof
- Shingle
- Foundation
- Slab
- Pool
- Private
- Pool Type
- In Ground
- Garage Carport
- 2 Car Garage
- Garage Spaces
- 2
- Fences
- Vinyl
- Pets
- Allowed
- Flood Zone Code
- x
- Parcel ID
- 09-22-28-7354-00-370
- Legal Description
- RESERVE UNIT 2 50/1 LOT 37
Mortgage Calculator
Listing courtesy of OFFERPAD BROKERAGE. Selling Office: SUMMERHILL REALTY GROUP LLC.
StellarMLS is the source of this information via Internet Data Exchange Program. All listing information is deemed reliable but not guaranteed and should be independently verified through personal inspection by appropriate professionals. Listings displayed on this website may be subject to prior sale or removal from sale. Availability of any listing should always be independently verified. Listing information is provided for consumer personal, non-commercial use, solely to identify potential properties for potential purchase. All other use is strictly prohibited and may violate relevant federal and state law. Data last updated on
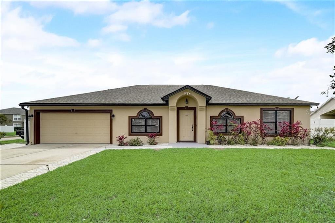
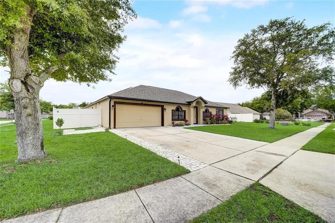
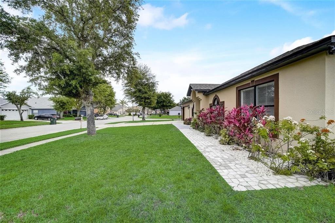
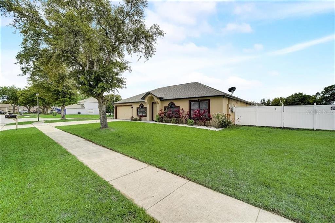
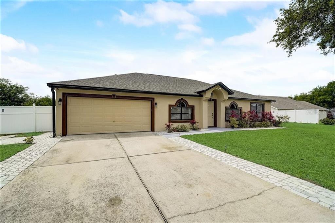
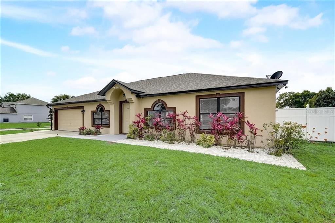
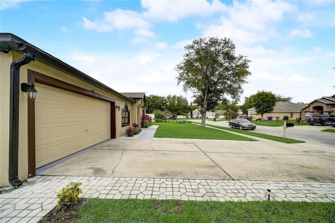
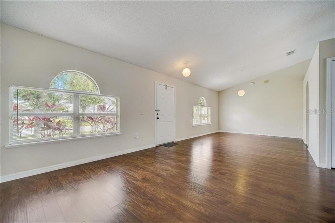
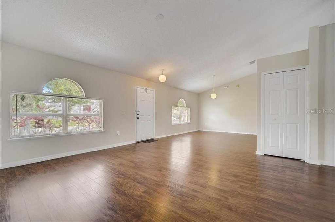
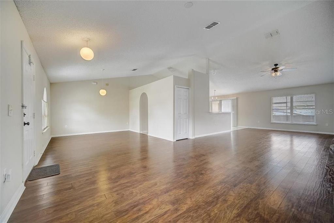
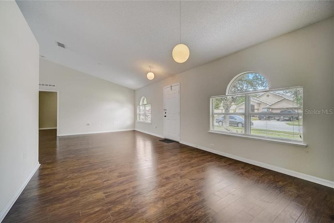
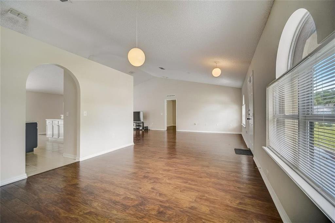
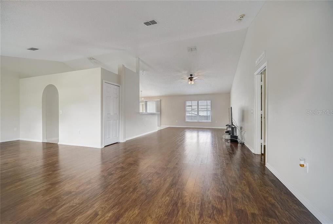
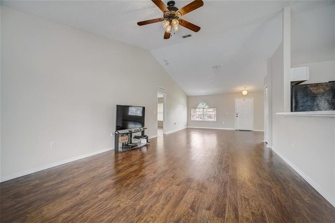
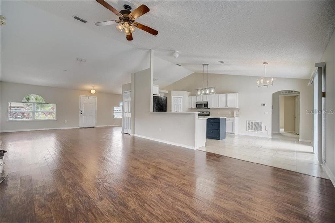
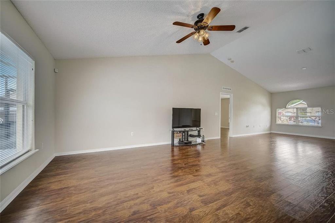
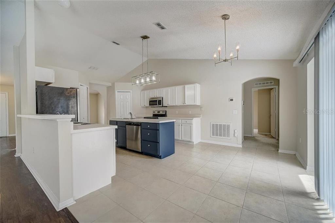
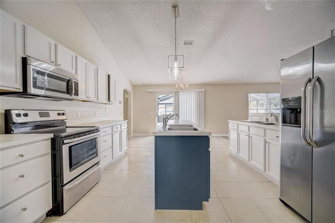

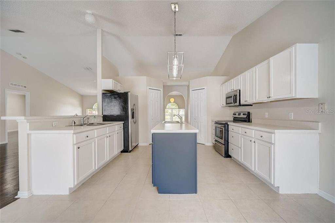
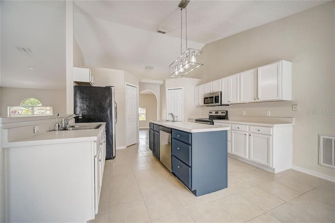
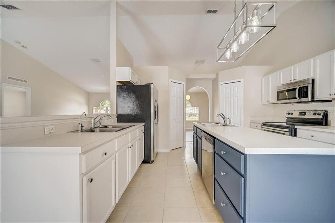
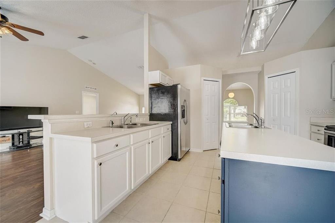
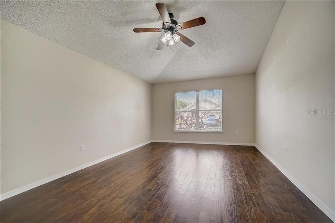
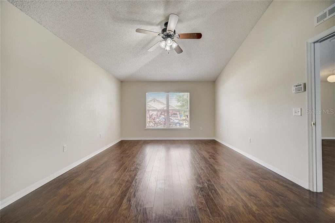
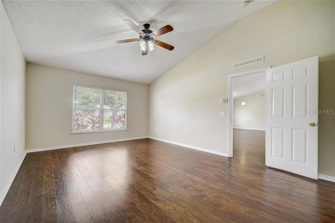
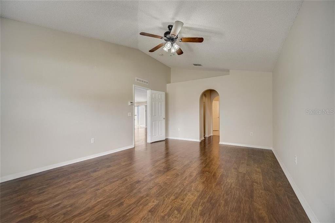
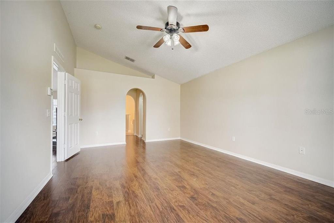
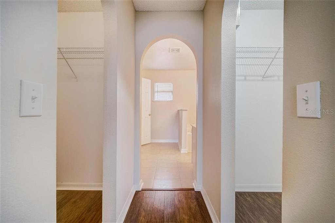
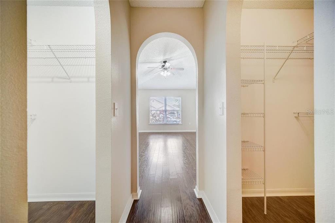
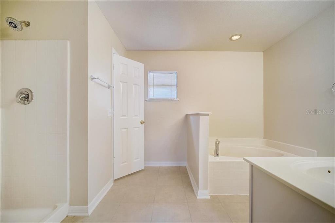
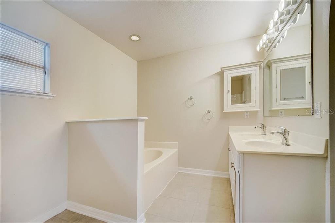
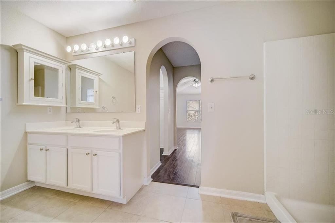
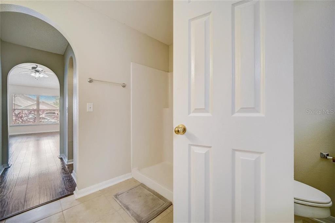
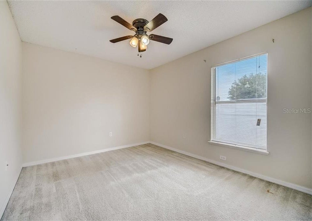
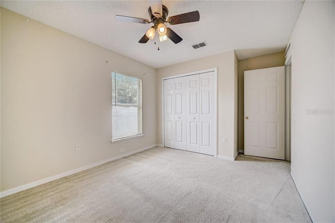
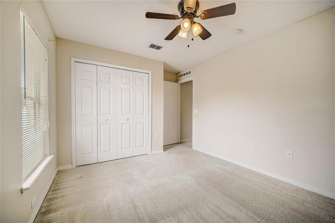
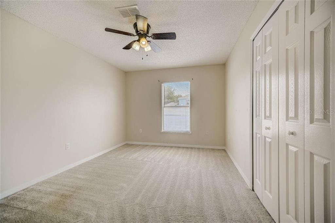
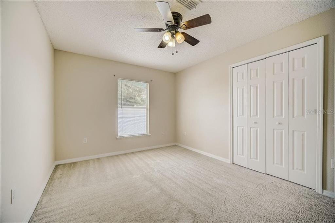
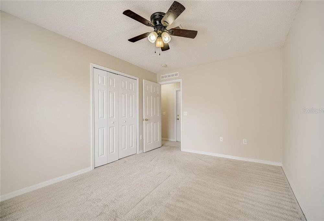
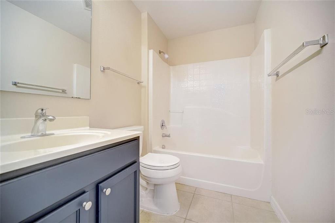
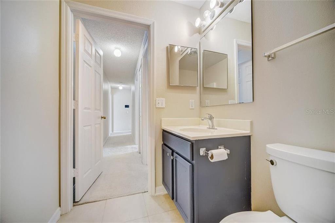
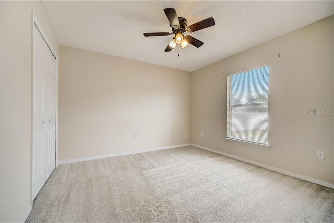
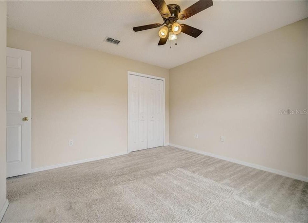
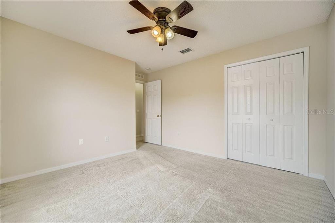
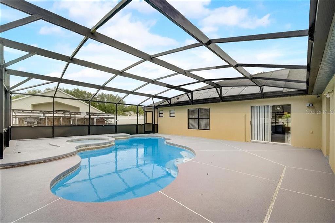
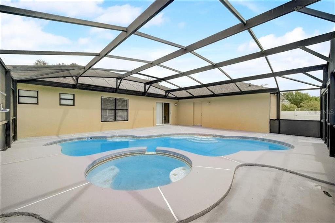
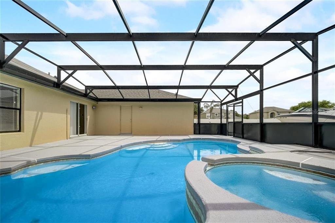
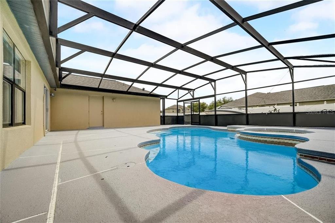
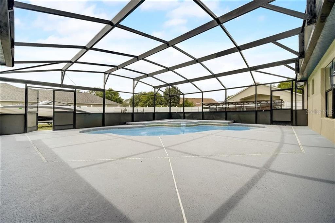
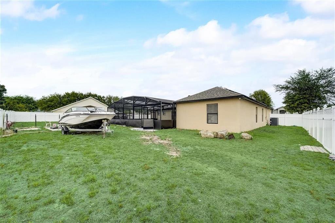
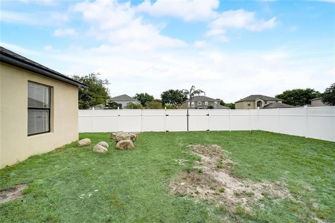
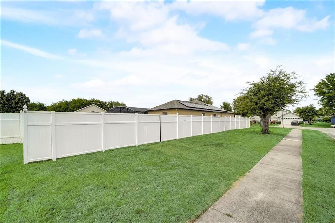
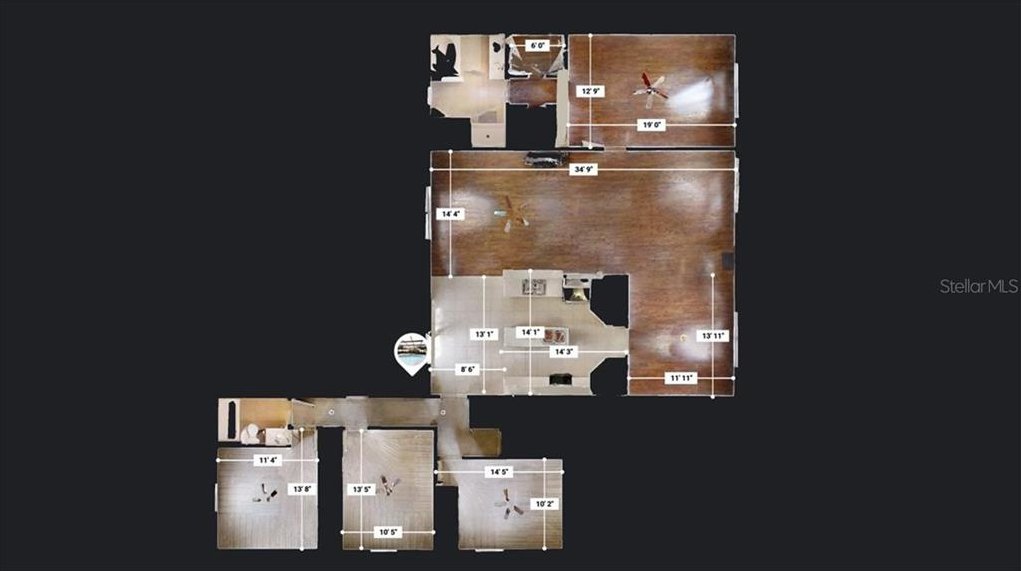
/u.realgeeks.media/belbenrealtygroup/400dpilogo.png)