360 N Lake Sybelia Drive, Maitland, FL 32751
- $1,795,000
- 5
- BD
- 6
- BA
- 5,271
- SqFt
- Sold Price
- $1,795,000
- List Price
- $1,995,000
- Status
- Sold
- Days on Market
- 123
- Closing Date
- Jan 12, 2022
- MLS#
- O5933214
- Property Style
- Single Family
- Architectural Style
- Traditional
- Year Built
- 1969
- Bedrooms
- 5
- Bathrooms
- 6
- Living Area
- 5,271
- Lot Size
- 42,348
- Acres
- 0.97
- Total Acreage
- 1/2 to less than 1
- Legal Subdivision Name
- Poors 2nd Add
- MLS Area Major
- Maitland / Eatonville
Property Description
Exceptional Maitland home overlooking skiable and private Lake Sybelia. Centrally located to the best of local shopping and dining, this beautiful property is situated on nearly an acre lot featuring expansive views of Lake Sybelia. The open and welcoming floor plan offers 5 bedrooms plus office, and 5 full baths in the main house while the guest suite with full bath is located over the detached three-car garage. An entertainer's dream, the property features a brick paver lanai/pool deck with swimming pool and hot tub, a covered boat dock with built-ins, and a brick paver front porch that runs almost the entire length of the home to welcome guests. Detailed craftsmanship, extensive millwork, custom cabinetry, wood moldings, and crown molding throughout are just a few of the special highlights. First floor features include a designated office, one of two laundry areas, a full pool bath, and of course the owner’s suite with wood-burning fireplace and water views. Upstairs is home to a second laundry space, study nook, and four large bedrooms with 3 full baths. The gourmet kitchen with a large entertaining island overlooks the spacious family room, graced by a wood-burning fireplace and vaulted ceilings. Electronic gated entry to the garage and beautiful backyard. 2 NEW AC UNITS. NEW ROOF! Call today for your private showing.
Additional Information
- Taxes
- $21597
- Minimum Lease
- No Minimum
- Location
- City Limits, Near Public Transit, Oversized Lot, Sidewalk, Paved
- Community Features
- No Deed Restriction
- Property Description
- Two Story
- Zoning
- RS-2
- Interior Layout
- Cathedral Ceiling(s), Ceiling Fans(s), Crown Molding, High Ceilings, Kitchen/Family Room Combo, Master Bedroom Main Floor, Open Floorplan, Split Bedroom, Vaulted Ceiling(s), Walk-In Closet(s), Window Treatments
- Interior Features
- Cathedral Ceiling(s), Ceiling Fans(s), Crown Molding, High Ceilings, Kitchen/Family Room Combo, Master Bedroom Main Floor, Open Floorplan, Split Bedroom, Vaulted Ceiling(s), Walk-In Closet(s), Window Treatments
- Floor
- Brick, Carpet, Ceramic Tile, Wood
- Appliances
- Bar Fridge, Built-In Oven, Convection Oven, Dishwasher, Range, Range Hood, Refrigerator, Wine Refrigerator
- Utilities
- Cable Available, Electricity Available, Fire Hydrant, Sprinkler Meter, Street Lights
- Heating
- Central, Electric, Zoned
- Air Conditioning
- Central Air
- Fireplace Description
- Family Room, Master Bedroom, Wood Burning
- Exterior Construction
- Block
- Exterior Features
- Fence, French Doors, Irrigation System, Rain Gutters
- Roof
- Shingle
- Foundation
- Slab
- Pool
- Private
- Pool Type
- Gunite, In Ground
- Garage Carport
- 3 Car Garage
- Garage Spaces
- 3
- Garage Features
- Driveway, Garage Door Opener, Garage Faces Rear, Garage Faces Side, Oversized, Parking Pad
- Garage Dimensions
- 38x26
- Elementary School
- Lake Sybelia Elem
- Middle School
- Maitland Middle
- High School
- Edgewater High
- Water Name
- Lake Sybelia
- Water Extras
- Boat Ramp - Private, Dock w/Electric
- Water View
- Lake
- Water Access
- Lake
- Water Frontage
- Lake
- Pets
- Allowed
- Flood Zone Code
- X
- Parcel ID
- 25-21-29-7216-01-301
- Legal Description
- POORS 2ND ADDITION F/28 BEG NE COR OF LOT 13 RUN N 40 FT W 100 FT S 20 FT W 192.25 FT S 28 DEG E 141.48 FT N 74 DEG E 14.41 FT E 100 FT N 25 FT E 110 FT N 75 FTTO POB & FROM SW COR OF LOT 13 RUN S 74DEG W 76.17 FT FOR A POB TH S 74 DEG W293.59 FT N 5 9 DEG E 299.41 FT S 28 DEGE 82.22 FT TO POB
Mortgage Calculator
Listing courtesy of CREEGAN GROUP. Selling Office: ABSOLUTE REALTY GROUP, LLC.
StellarMLS is the source of this information via Internet Data Exchange Program. All listing information is deemed reliable but not guaranteed and should be independently verified through personal inspection by appropriate professionals. Listings displayed on this website may be subject to prior sale or removal from sale. Availability of any listing should always be independently verified. Listing information is provided for consumer personal, non-commercial use, solely to identify potential properties for potential purchase. All other use is strictly prohibited and may violate relevant federal and state law. Data last updated on
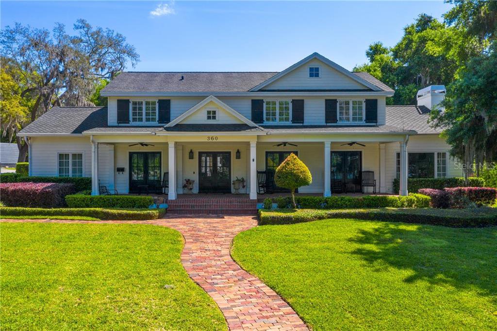

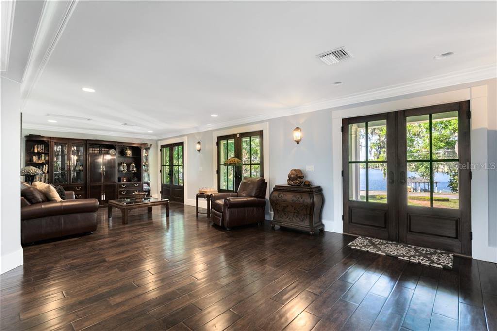

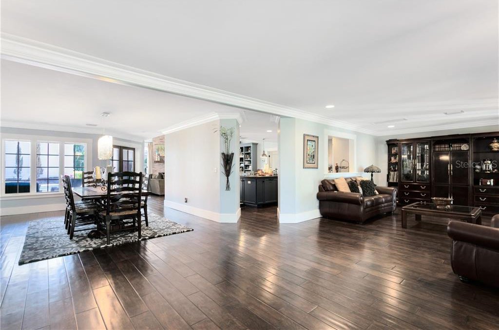
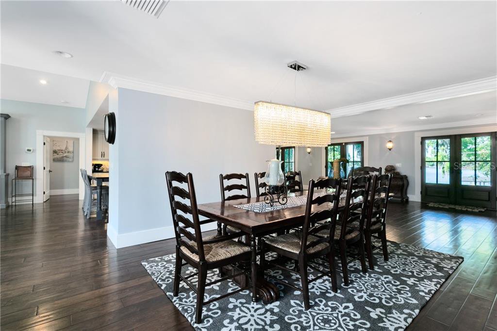
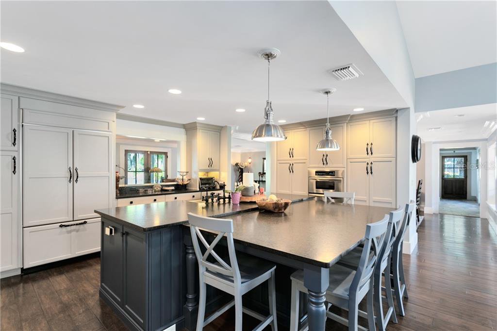
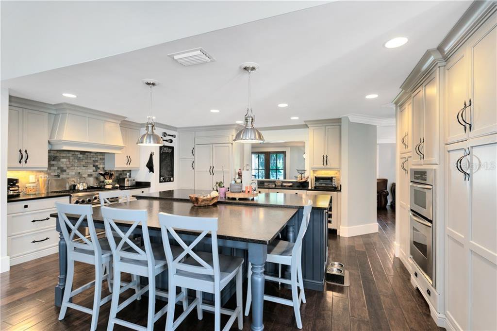
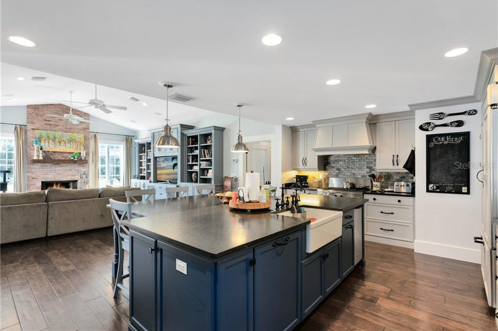



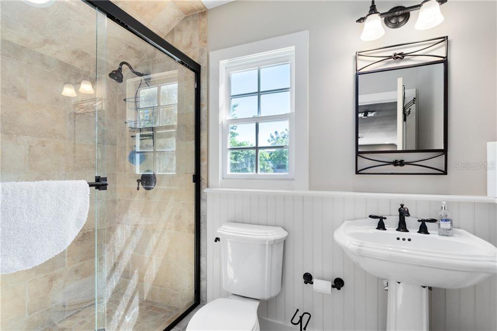
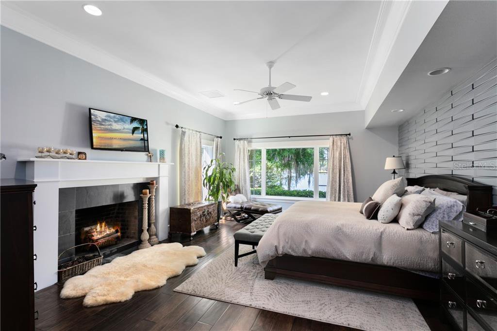

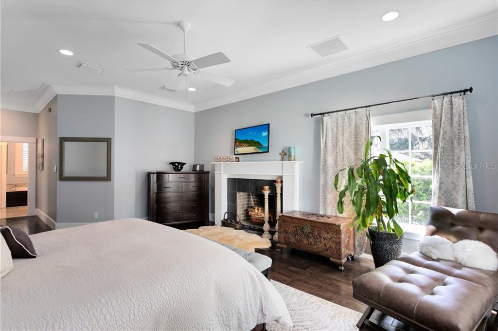
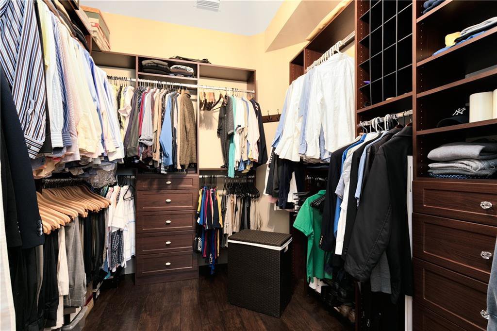

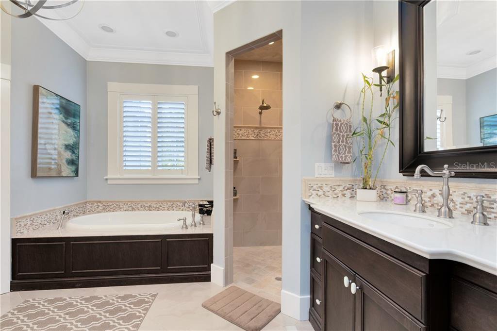


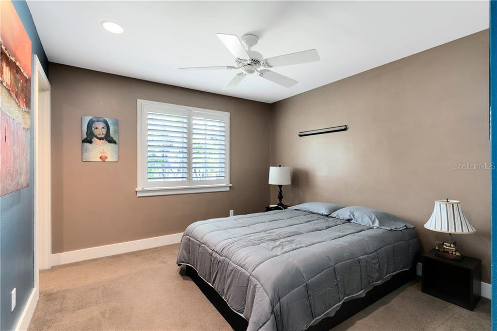
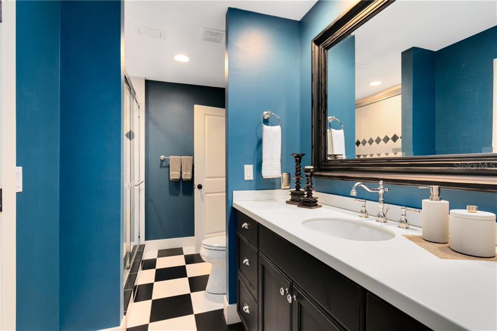
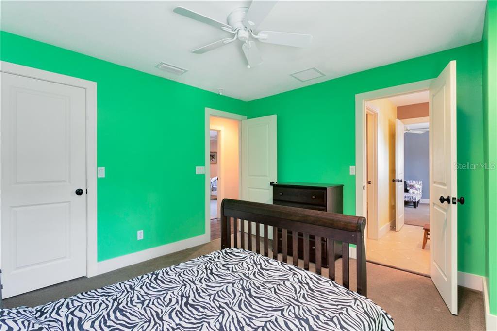
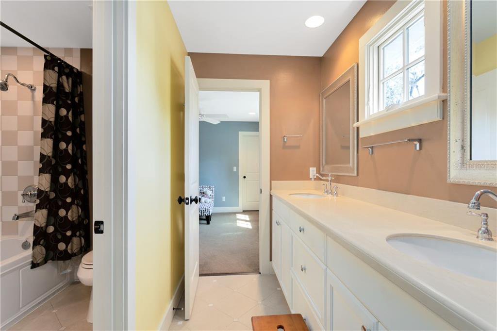

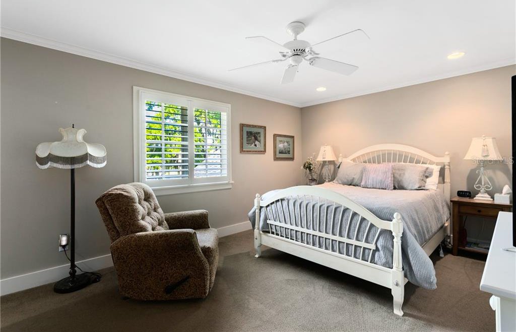



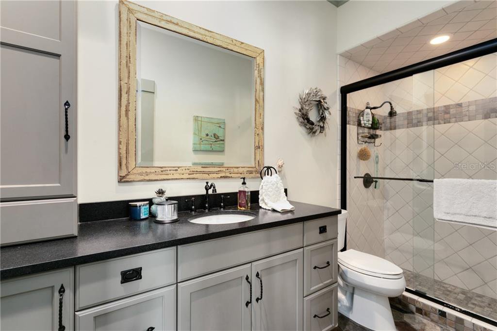
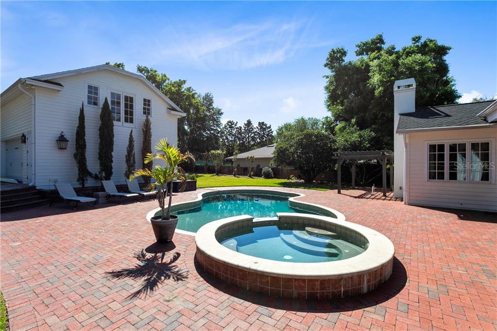

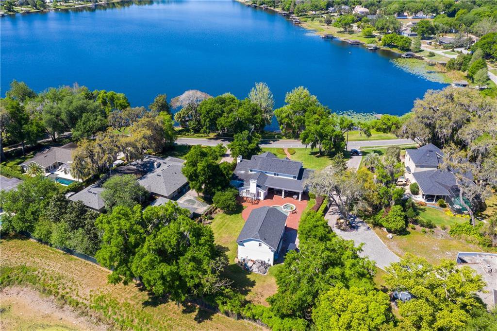

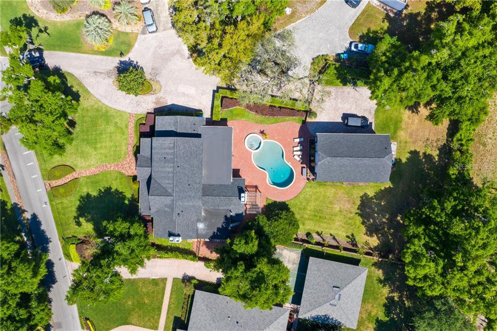
/u.realgeeks.media/belbenrealtygroup/400dpilogo.png)