1641 Chelsea Manor Circle, Deland, FL 32724
- $281,000
- 3
- BD
- 2.5
- BA
- 1,934
- SqFt
- Sold Price
- $281,000
- List Price
- $279,999
- Status
- Sold
- Days on Market
- 24
- Closing Date
- May 20, 2021
- MLS#
- O5933155
- Property Style
- Single Family
- Architectural Style
- Traditional
- Year Built
- 2019
- Bedrooms
- 3
- Bathrooms
- 2.5
- Baths Half
- 1
- Living Area
- 1,934
- Lot Size
- 4,876
- Acres
- 0.11
- Total Acreage
- 0 to less than 1/4
- Legal Subdivision Name
- Victoria Trls Northwest 7 Ph 2
- MLS Area Major
- Deland
Property Description
Welcome home to the beautiful community of Victoria Trails! Victoria Trails is a charming community located in the heart of Victoria Park-with amenities such as resort style pools, LAP POOL, a fitness center, tennis courts, walking trails, and even a golf course available for use. This stunning, two story, still shows like a model home! Gorgeous tile floors throughout the first level with a huge open concept living room and kitchen. Amazing chef style kitchen with 42" cabinets, granite counter tops, stainless steel appliances including a gas range and a huge center Island . Your 3 bedrooms are upstairs plus a loft-providing plenty of space everyone can enjoy. The master suite features a private In suite bath with a walk in shower. This home also features a covered lanai outback. SURROUND SOUND... NOTE: The fire department uses a silent alarm, so never hear any noise. They don't turn on the sirens until they are on MLK Blvd. Security System is wired for video front and back of house.
Additional Information
- Taxes
- $3034
- Minimum Lease
- No Minimum
- HOA Fee
- $464
- HOA Payment Schedule
- Quarterly
- Maintenance Includes
- Pool, Recreational Facilities
- Location
- Corner Lot, City Limits, Sidewalk, Paved
- Community Features
- Fitness Center, Pool, Tennis Courts, No Deed Restriction
- Property Description
- Two Story
- Zoning
- 00
- Interior Layout
- Ceiling Fans(s), High Ceilings, Kitchen/Family Room Combo, Living Room/Dining Room Combo, Open Floorplan, Thermostat
- Interior Features
- Ceiling Fans(s), High Ceilings, Kitchen/Family Room Combo, Living Room/Dining Room Combo, Open Floorplan, Thermostat
- Floor
- Carpet, Tile
- Appliances
- Dishwasher, Disposal, Dryer, Electric Water Heater, Microwave, Range, Range Hood, Refrigerator, Washer
- Utilities
- Cable Connected, Natural Gas Connected, Sprinkler Recycled
- Heating
- Central, Electric
- Air Conditioning
- Central Air
- Exterior Construction
- Block, Stucco
- Exterior Features
- Fence, Irrigation System, Sliding Doors
- Roof
- Shingle
- Foundation
- Slab
- Pool
- Community
- Garage Carport
- 2 Car Garage
- Garage Spaces
- 2
- Garage Features
- Garage Door Opener
- Fences
- Other
- Pets
- Allowed
- Flood Zone Code
- x
- Parcel ID
- 23-17-30-06-00-0650
- Legal Description
- 23-17-30 LOT 65 VICTORIA TRAILS NORTHWEST SEVEN PHASE TWO B MB 59 PGS 102-103 INC PER OR 7729 PG 2542 PER OR 7776 PG 4665
Mortgage Calculator
Listing courtesy of FAVORITE AGENT REAL ESTATE. Selling Office: LA ROSA REALTY CW PROPERTIES L.
StellarMLS is the source of this information via Internet Data Exchange Program. All listing information is deemed reliable but not guaranteed and should be independently verified through personal inspection by appropriate professionals. Listings displayed on this website may be subject to prior sale or removal from sale. Availability of any listing should always be independently verified. Listing information is provided for consumer personal, non-commercial use, solely to identify potential properties for potential purchase. All other use is strictly prohibited and may violate relevant federal and state law. Data last updated on
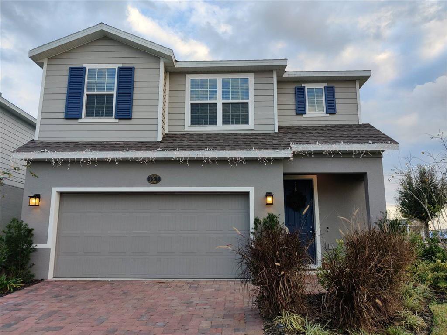
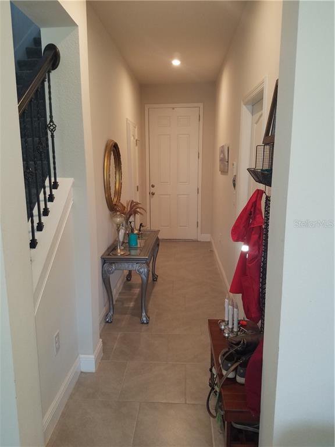
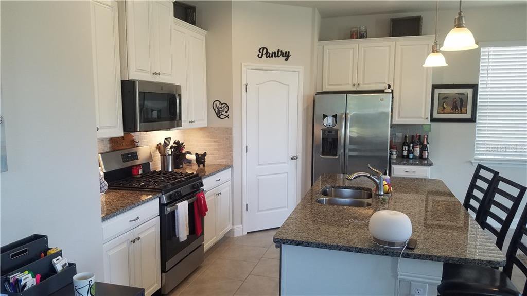
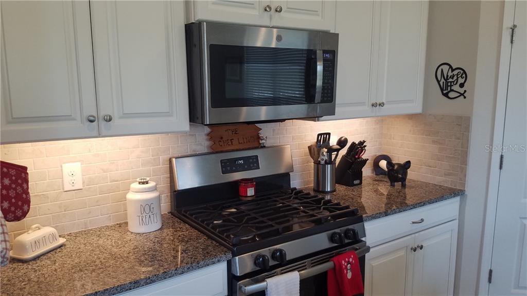
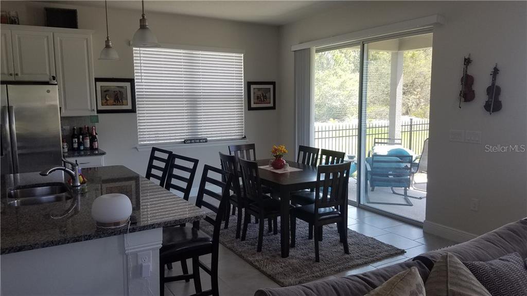
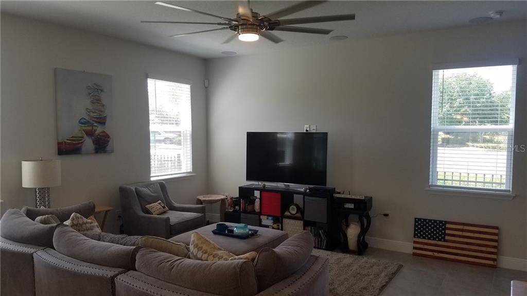
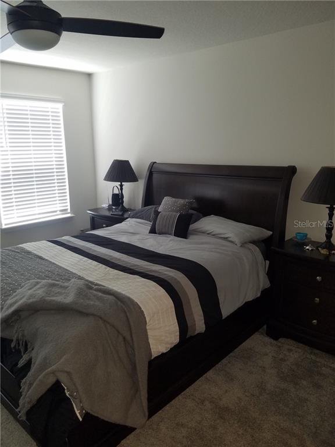
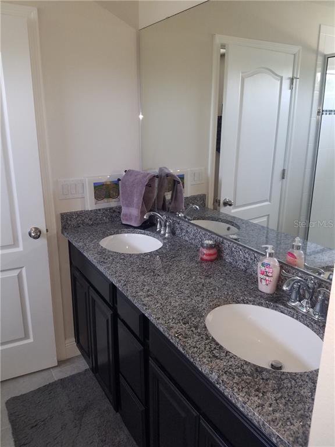
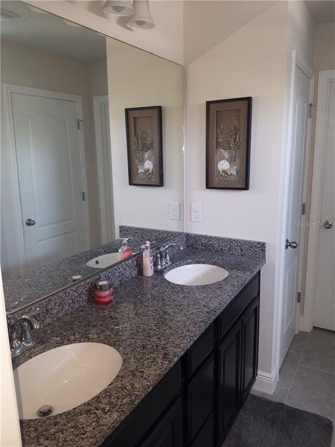
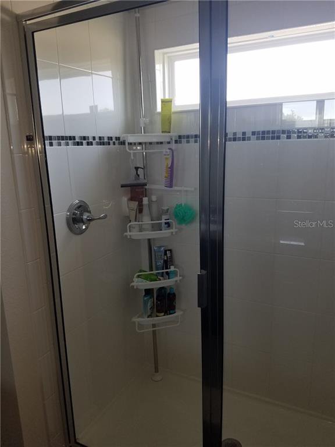
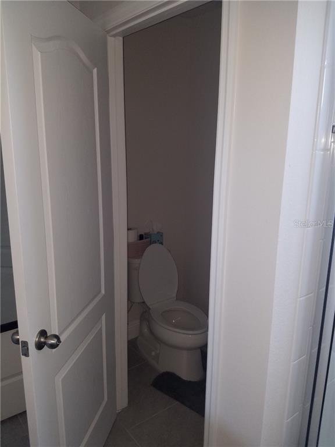
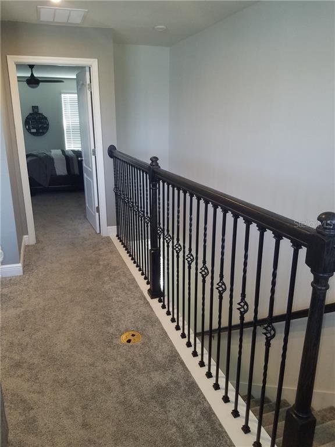
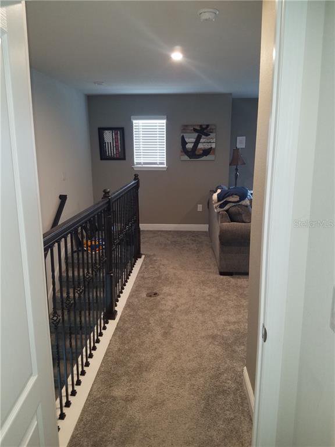
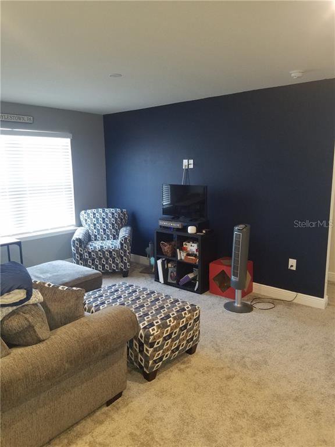
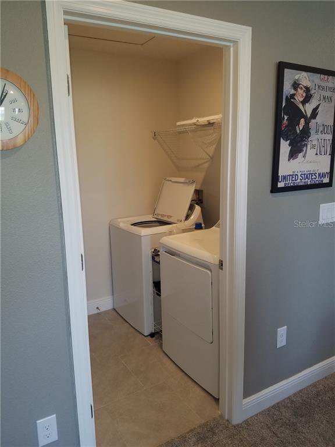
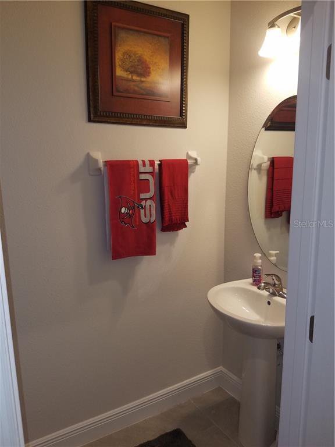
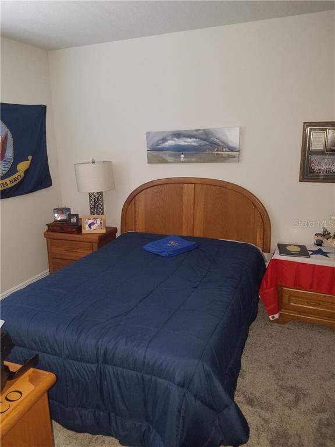
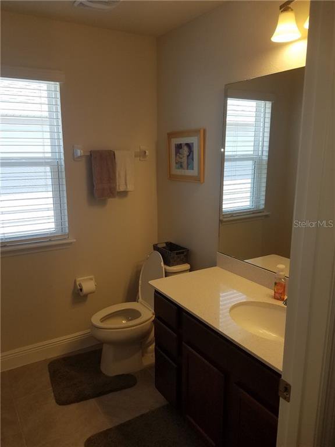
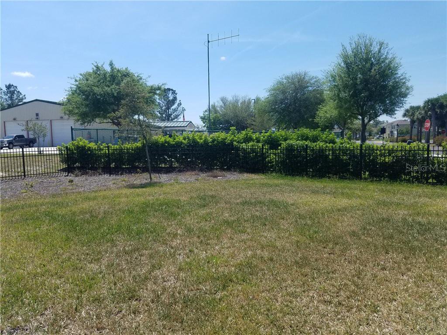
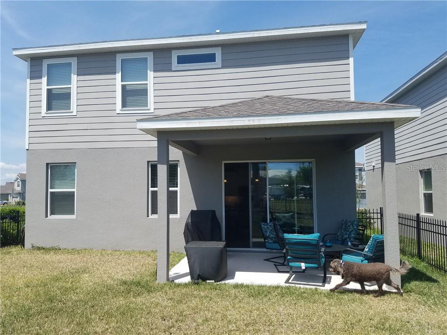
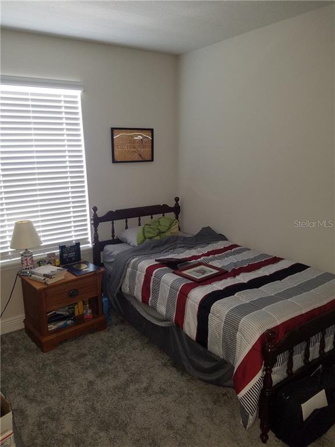
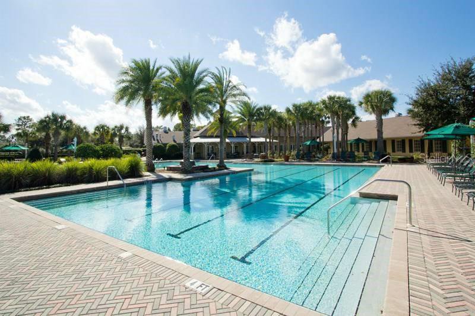
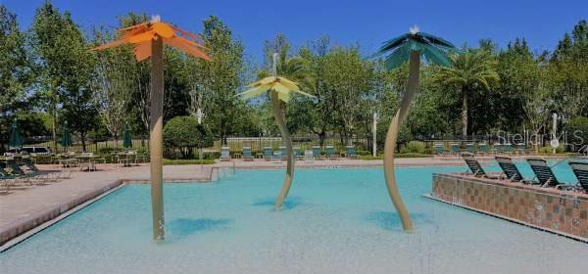
/u.realgeeks.media/belbenrealtygroup/400dpilogo.png)