2530 S Glen Eagles Drive, Deland, FL 32724
- $252,300
- 3
- BD
- 2
- BA
- 2,010
- SqFt
- Sold Price
- $252,300
- List Price
- $265,000
- Status
- Sold
- Days on Market
- 21
- Closing Date
- May 18, 2021
- MLS#
- O5933002
- Property Style
- Villa
- Architectural Style
- Ranch
- Year Built
- 1991
- Bedrooms
- 3
- Bathrooms
- 2
- Living Area
- 2,010
- Lot Size
- 3,380
- Acres
- 0.08
- Total Acreage
- 0 to less than 1/4
- Legal Subdivision Name
- Glen Eagles Golf Villas
- MLS Area Major
- Deland
Property Description
This is the best kept secret in Deland. Glen Eagles is a cozy community with lovely villas. Upon enterring into this well maintained home through a screened-in porch you will be astonished! The open floor plan with high ceilings, crown molding and arched doorway create a grand room for entertaining! French doors lead our to a screened-in atrium. Kitchen is a chefs delight that has been remodelled with 42 inch cabinets, stainless steel appliances, coffee bar, granite countertop, backsplash and tile flooring. Master bathroom has granite countertop and framed mirror. Secondary bedrooms are very spacious. Windows are double paned. Screened in front porch vertical supports and back window exterior trim have been upgraded from wood to vinyl. Amenties include ground maintenance and community pool. Very low HOA dues. Live close to Historic Downtown Deland, home of Stetson University, quaint shops and restaurants. Blue Springs Park is also close by. Don't miss this charming area.
Additional Information
- Taxes
- $1697
- Minimum Lease
- 1-2 Years
- Hoa Fee
- $207
- HOA Payment Schedule
- Monthly
- Maintenance Includes
- Maintenance Grounds
- Location
- Key Lot, Paved
- Community Features
- Deed Restrictions, Pool
- Property Description
- One Story
- Zoning
- 05PUD
- Interior Layout
- Cathedral Ceiling(s), Ceiling Fans(s), Eat-in Kitchen, High Ceilings, Living Room/Dining Room Combo, Master Downstairs, Open Floorplan, Solid Wood Cabinets, Stone Counters, Vaulted Ceiling(s), Walk-In Closet(s), Window Treatments
- Interior Features
- Cathedral Ceiling(s), Ceiling Fans(s), Eat-in Kitchen, High Ceilings, Living Room/Dining Room Combo, Master Downstairs, Open Floorplan, Solid Wood Cabinets, Stone Counters, Vaulted Ceiling(s), Walk-In Closet(s), Window Treatments
- Floor
- Carpet, Ceramic Tile
- Appliances
- Dishwasher, Disposal, Dryer, Electric Water Heater, Exhaust Fan, Microwave, Range, Refrigerator, Washer
- Utilities
- Cable Available, Cable Connected, Fire Hydrant, Public, Street Lights, Underground Utilities
- Heating
- Electric
- Air Conditioning
- Central Air
- Exterior Construction
- Brick, Wood Frame
- Exterior Features
- French Doors, Irrigation System, Lighting, Rain Gutters
- Roof
- Shingle
- Foundation
- Slab
- Pool
- Community
- Garage Carport
- 2 Car Garage
- Garage Spaces
- 2
- Garage Features
- Driveway, Garage Door Opener
- Pets
- Not allowed
- Max Pet Weight
- 30
- Flood Zone Code
- X
- Parcel ID
- 33-17-30-06-00-0120
- Legal Description
- PT LOT 11 & 12 & COMMON AREA GLEN EAGLES GOLF VILLA SUB MB 41 PGS 53-54 INC BEING S 44 FT OF N 762.7
Mortgage Calculator
Listing courtesy of WATSON REALTY CORP. Selling Office: SWANN REAL ESTATE INC.
StellarMLS is the source of this information via Internet Data Exchange Program. All listing information is deemed reliable but not guaranteed and should be independently verified through personal inspection by appropriate professionals. Listings displayed on this website may be subject to prior sale or removal from sale. Availability of any listing should always be independently verified. Listing information is provided for consumer personal, non-commercial use, solely to identify potential properties for potential purchase. All other use is strictly prohibited and may violate relevant federal and state law. Data last updated on
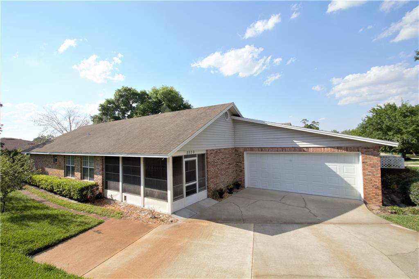
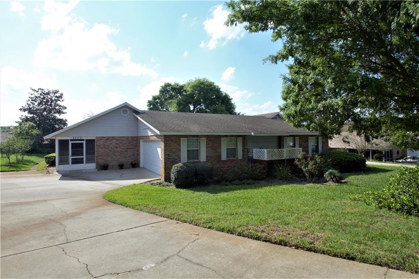
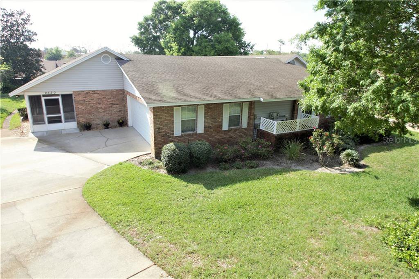
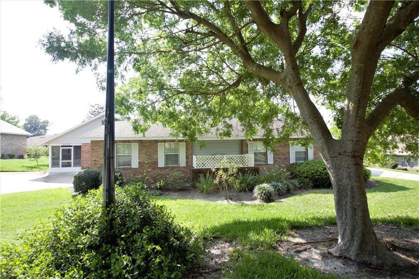
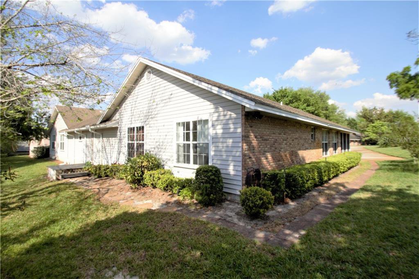
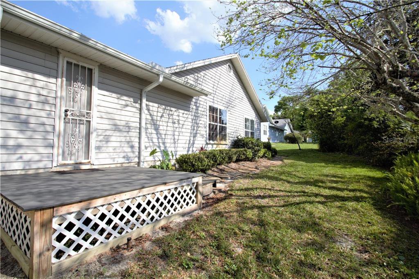
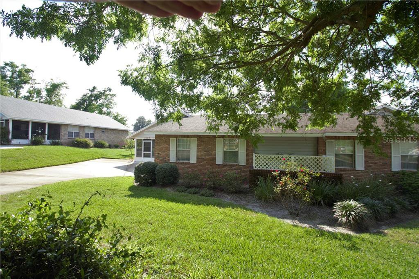
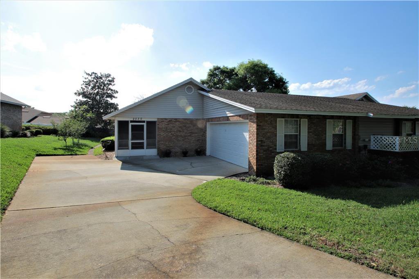
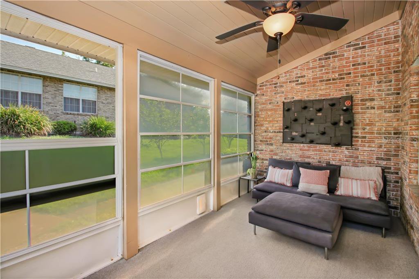
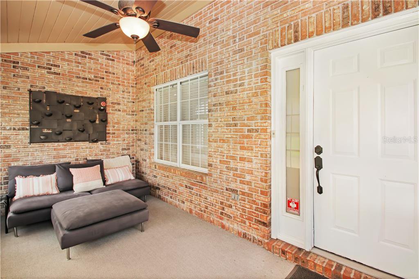
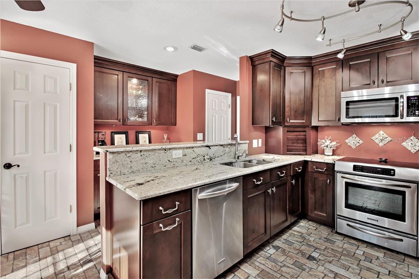
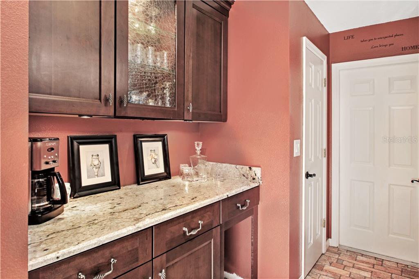
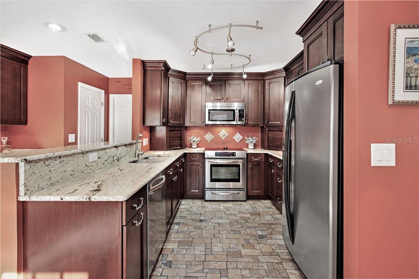
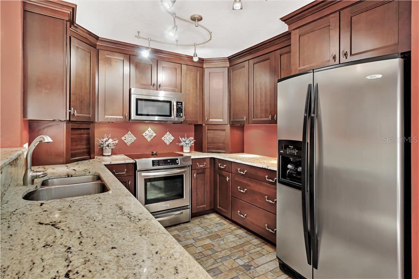
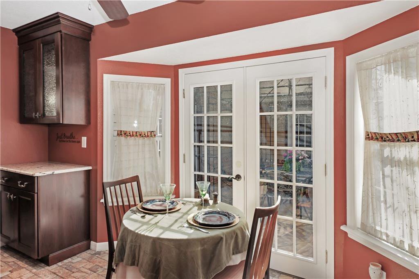
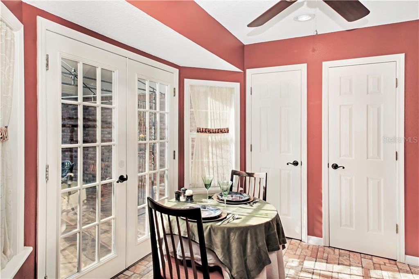
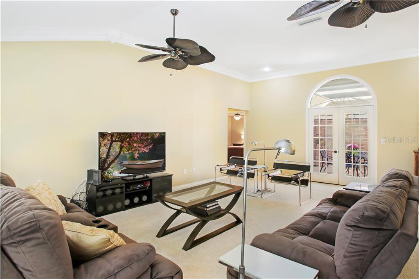
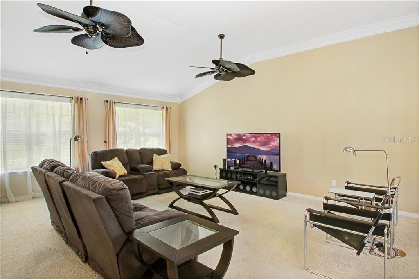
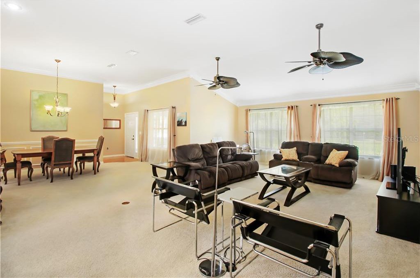
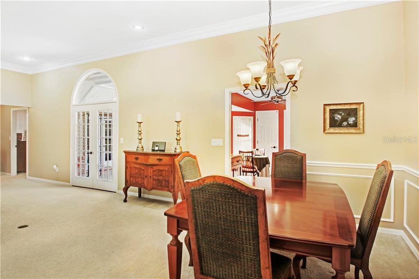
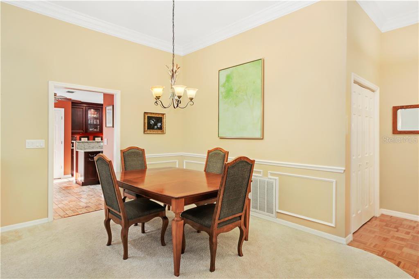
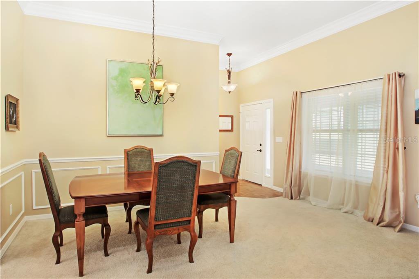
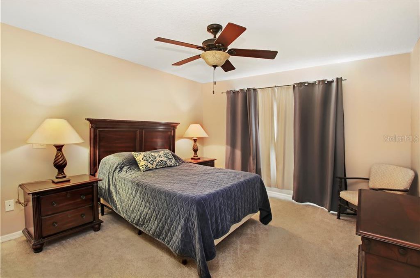
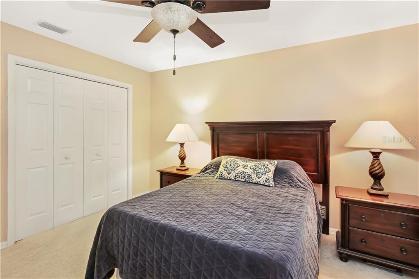
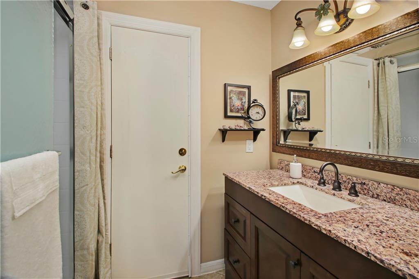
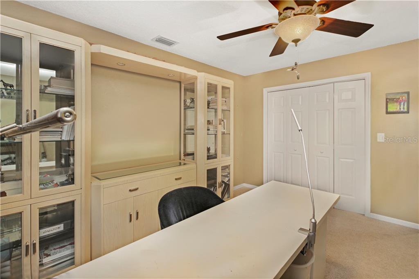
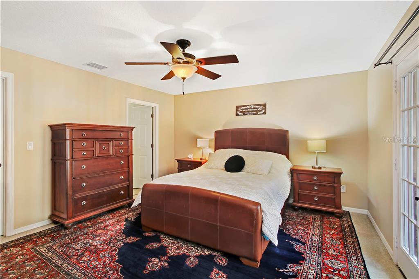
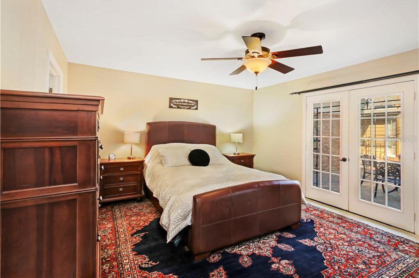
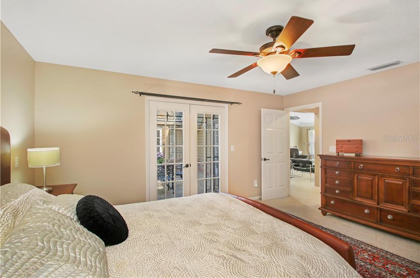
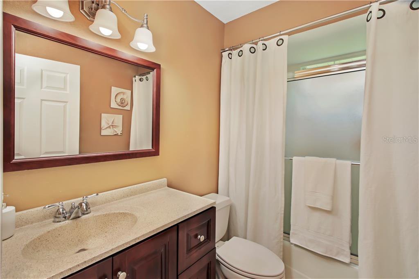
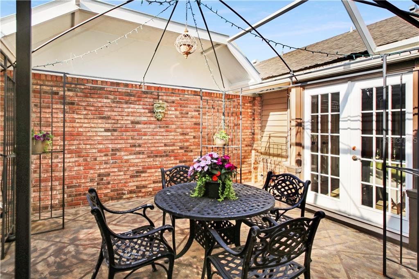
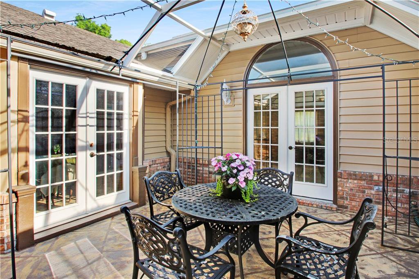
/u.realgeeks.media/belbenrealtygroup/400dpilogo.png)