909 Copperfield Terrace, Casselberry, FL 32707
- $420,000
- 4
- BD
- 2
- BA
- 2,432
- SqFt
- Sold Price
- $420,000
- List Price
- $399,900
- Status
- Sold
- Days on Market
- 3
- Closing Date
- May 14, 2021
- MLS#
- O5932646
- Property Style
- Single Family
- Year Built
- 1992
- Bedrooms
- 4
- Bathrooms
- 2
- Living Area
- 2,432
- Lot Size
- 13,224
- Acres
- 0.30
- Total Acreage
- 1/4 to less than 1/2
- Legal Subdivision Name
- Copperfield
- MLS Area Major
- Casselberry
Property Description
IMMACULATE 4 BEDROOM 2 BATH HOME in the HIGHLY DESIRABLE COPPERFIELD ESTATES COMMUNITY!!! This AMAZING home situated on one of the LARGER Lots in the subdivision has the Quality Features that today's buyers demand. The Huge Family Room has a Wood Burning Fireplace, Vaulted Ceiling, and Beautiful Wood Flooring. The Spacious Eat In Kitchen boasts Newer Stainless Steel Appliances, Granite Counters including Breakfast Bar, and Gorgeous Solid Wood Cabinets. The King Sized Master Suite with Tray Ceiling features a Walk In Closet,Travertine Tile with separate Shower and Spa Tub. The Master Bath also includes Custom Cabinetry, Granite Counters and Upscale Brass Faucets. The Formal Dining Room and the Large Study/Bedroom with French Doors have Beautiful Wood Flooring and they both have Sun Deflecting Window Screens. The Grand Bonus Room has views of the Huge Backyard on three sides. The Professionally Landscaped 1/3 Acre (approx) has a "She Shed"/Work Shop/Storage Building. Windows on the home have removable Hurricane Protection Panels. The home also features a Newer 4 Ton AC unit. The Two Car Garage opens out to the Expanded Paver Driveway! All of this and Much, Much More! WELCOME HOME!!!
Additional Information
- Taxes
- $2278
- Minimum Lease
- 8-12 Months
- HOA Fee
- $156
- HOA Payment Schedule
- Quarterly
- Location
- Conservation Area, In County, Paved
- Community Features
- No Deed Restriction
- Property Description
- One Story
- Zoning
- R-1AA
- Interior Layout
- Built in Features, Ceiling Fans(s), Eat-in Kitchen, Open Floorplan, Skylight(s), Stone Counters, Tray Ceiling(s), Vaulted Ceiling(s), Walk-In Closet(s), Window Treatments
- Interior Features
- Built in Features, Ceiling Fans(s), Eat-in Kitchen, Open Floorplan, Skylight(s), Stone Counters, Tray Ceiling(s), Vaulted Ceiling(s), Walk-In Closet(s), Window Treatments
- Floor
- Carpet, Ceramic Tile, Hardwood
- Appliances
- Dishwasher, Disposal, Electric Water Heater, Microwave, Range, Refrigerator, Washer
- Utilities
- Public, Sprinkler Meter
- Heating
- Central, Electric
- Air Conditioning
- Central Air, Mini-Split Unit(s)
- Fireplace Description
- Family Room, Wood Burning
- Exterior Construction
- Stucco, Wood Frame
- Exterior Features
- Fence, Hurricane Shutters, Irrigation System, Rain Gutters, Sprinkler Metered
- Roof
- Shingle
- Foundation
- Slab
- Pool
- No Pool
- Garage Carport
- 2 Car Garage
- Garage Spaces
- 2
- Garage Features
- Driveway, Garage Door Opener
- Elementary School
- Red Bug Elementary
- Middle School
- South Seminole Middle
- High School
- Lake Howell High
- Housing for Older Persons
- Yes
- Fences
- Vinyl
- Water View
- Pond
- Pets
- Allowed
- Flood Zone Code
- X
- Parcel ID
- 22-21-30-510-0000-0550
- Legal Description
- LOT 55 COPPERFIELD PB 43 PGS 93 & 94
Mortgage Calculator
Listing courtesy of COLDWELL BANKER REALTY. Selling Office: PREMIER SOTHEBYS INT'L REALTY.
StellarMLS is the source of this information via Internet Data Exchange Program. All listing information is deemed reliable but not guaranteed and should be independently verified through personal inspection by appropriate professionals. Listings displayed on this website may be subject to prior sale or removal from sale. Availability of any listing should always be independently verified. Listing information is provided for consumer personal, non-commercial use, solely to identify potential properties for potential purchase. All other use is strictly prohibited and may violate relevant federal and state law. Data last updated on
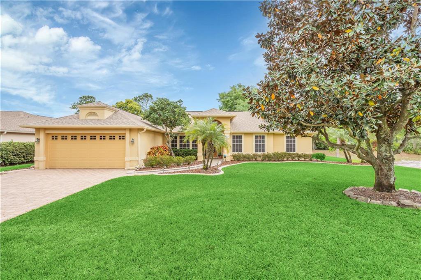
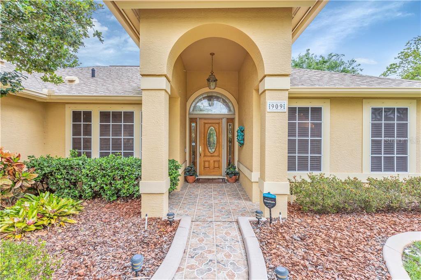
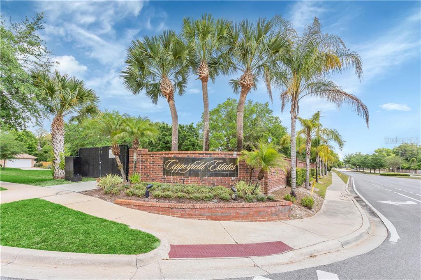
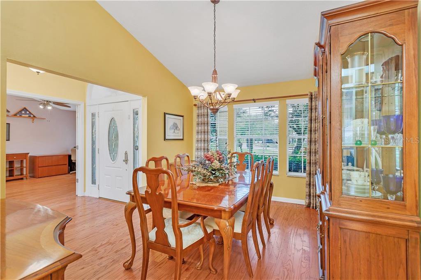
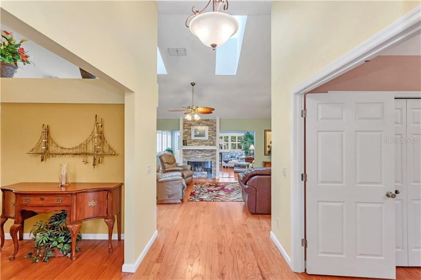
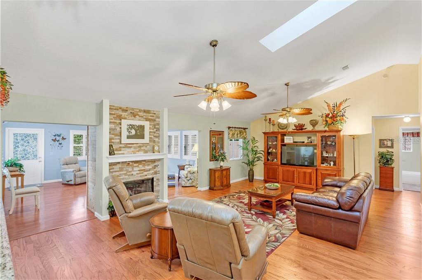
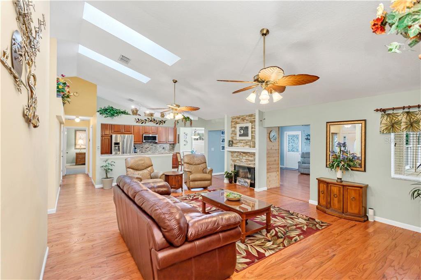
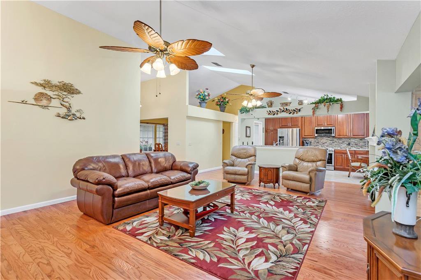
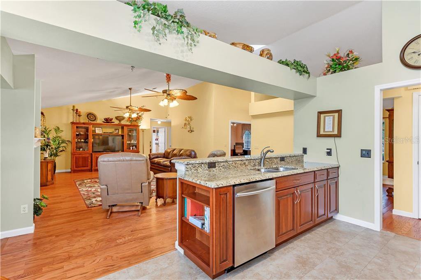
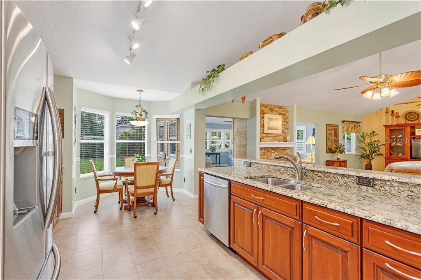
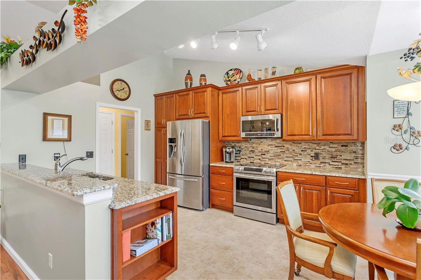
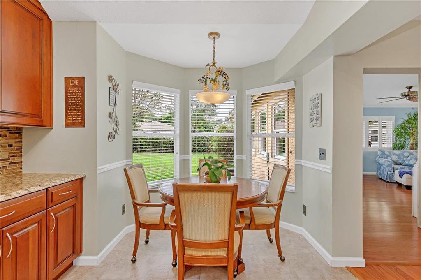
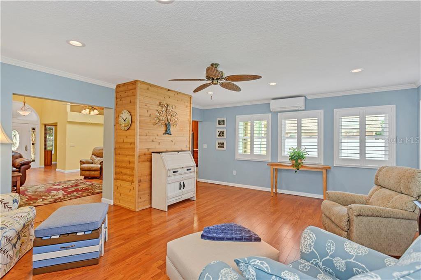
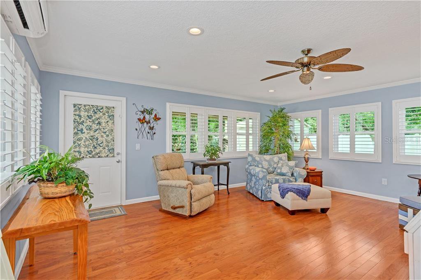
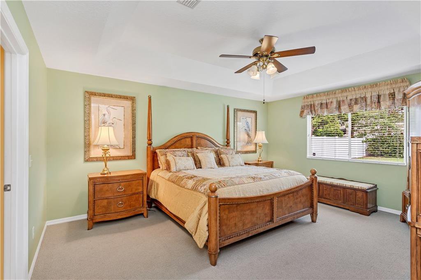
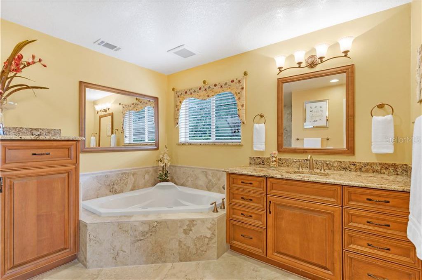
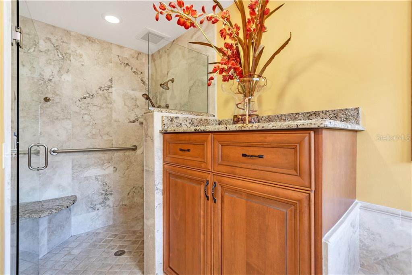
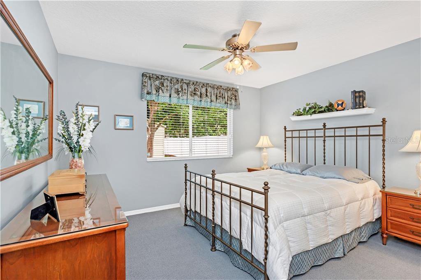
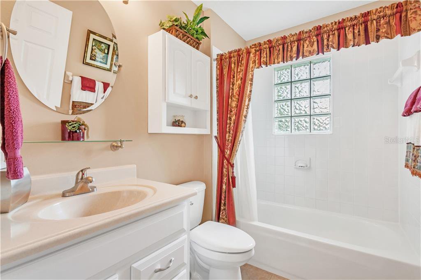
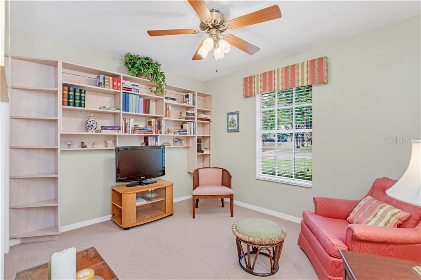
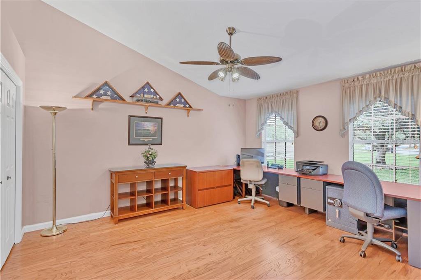
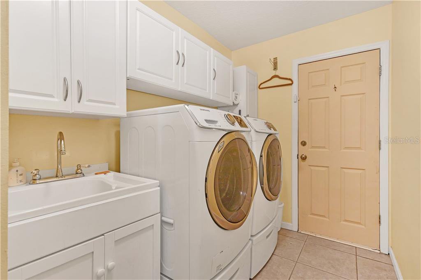
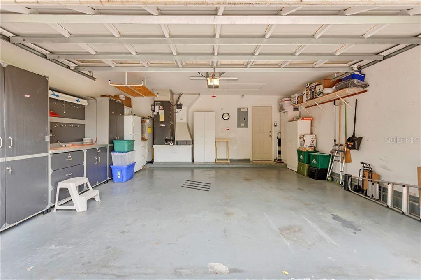
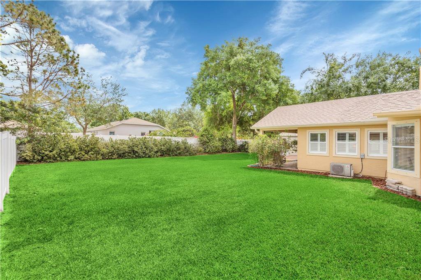
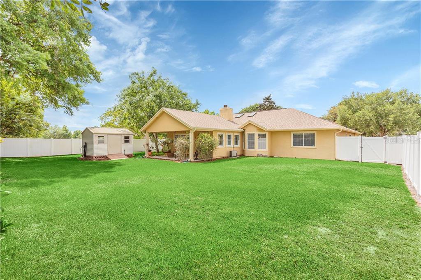
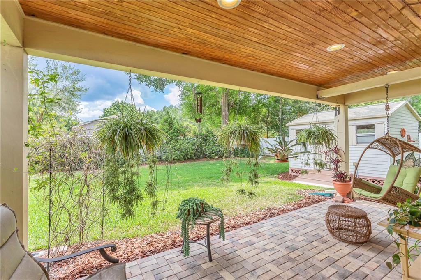
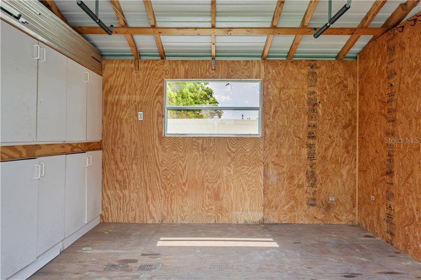
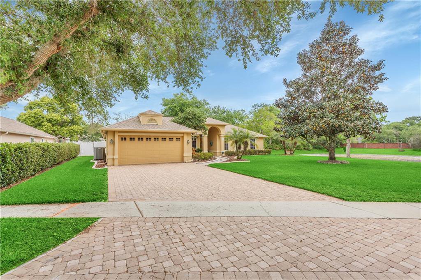
/u.realgeeks.media/belbenrealtygroup/400dpilogo.png)