181 Lasso Drive, Kissimmee, FL 34747
- $890,000
- 10
- BD
- 10
- BA
- 4,707
- SqFt
- Sold Price
- $890,000
- List Price
- $889,900
- Status
- Sold
- Days on Market
- 305
- Closing Date
- Feb 21, 2022
- MLS#
- O5932499
- Property Style
- Single Family
- Year Built
- 2015
- Bedrooms
- 10
- Bathrooms
- 10
- Living Area
- 4,707
- Lot Size
- 6,534
- Acres
- 0.15
- Total Acreage
- 0 to less than 1/4
- Legal Subdivision Name
- Reunion West Ph 1 West
- MLS Area Major
- Kissimmee/Celebration
Property Description
NEW PICTURES TAKEN! This unique 10 bedroom single family property is located at Encore Resort, one of the closest locations to all great locations in Orlando. The Fremont Floor Plan is one of the most spacious one and perfectly suit this kind of property, offering 2 (two) Master Bedroom on the first floor, covered lanai and 4 gathering areas (2 on each floor). LOCATION, LOCATION, LOCATION! Just a few steps away from the clubhouse, and extra parking for your guests! FULLY FURNISHED AND EQUIPPED! Packed with amenities, The Encore Club is a one-of-a-kind clubhouse, with top attractions and entertainment that exceeds by far the standards on the market, with concierge, resort-style pool with racing water slides, restaurant with catering and all possible treats that will satisfy the most demanding traveler! This dazzling property is located at minutes from Disney, Universal Studios and all Orlando's major attractions, perfect for either a second home, income-producing property or primary residence! Schedule your visit right now!
Additional Information
- Taxes
- $11208
- Taxes
- $2,896
- Minimum Lease
- 1-7 Days
- HOA Fee
- $550
- HOA Payment Schedule
- Monthly
- Community Features
- No Deed Restriction
- Property Description
- Two Story
- Zoning
- RES
- Interior Layout
- Ceiling Fans(s), Eat-in Kitchen, Kitchen/Family Room Combo, Master Bedroom Main Floor, Open Floorplan
- Interior Features
- Ceiling Fans(s), Eat-in Kitchen, Kitchen/Family Room Combo, Master Bedroom Main Floor, Open Floorplan
- Floor
- Carpet, Ceramic Tile
- Appliances
- Convection Oven, Dishwasher, Disposal, Dryer, Microwave, Refrigerator, Washer
- Utilities
- Cable Connected, Electricity Connected, Sewer Connected, Water Connected
- Heating
- Central
- Air Conditioning
- Central Air
- Exterior Construction
- Block, Stucco
- Exterior Features
- Fence, Irrigation System, Sliding Doors
- Roof
- Shingle
- Foundation
- Slab
- Pool
- Private
- Garage Carport
- 2 Car Garage
- Garage Spaces
- 2
- Pets
- Allowed
- Flood Zone Code
- X
- Parcel ID
- 22-25-27-4924-0001-0090
- Legal Description
- REUNION WEST PH 1 WEST & AMENITIES CENTER REPLAT PB 24 PG 75-82 LOT 9
Mortgage Calculator
Listing courtesy of DOUBLE M GROUP COMPANY. Selling Office: RE/MAX REALTEC GROUP.
StellarMLS is the source of this information via Internet Data Exchange Program. All listing information is deemed reliable but not guaranteed and should be independently verified through personal inspection by appropriate professionals. Listings displayed on this website may be subject to prior sale or removal from sale. Availability of any listing should always be independently verified. Listing information is provided for consumer personal, non-commercial use, solely to identify potential properties for potential purchase. All other use is strictly prohibited and may violate relevant federal and state law. Data last updated on
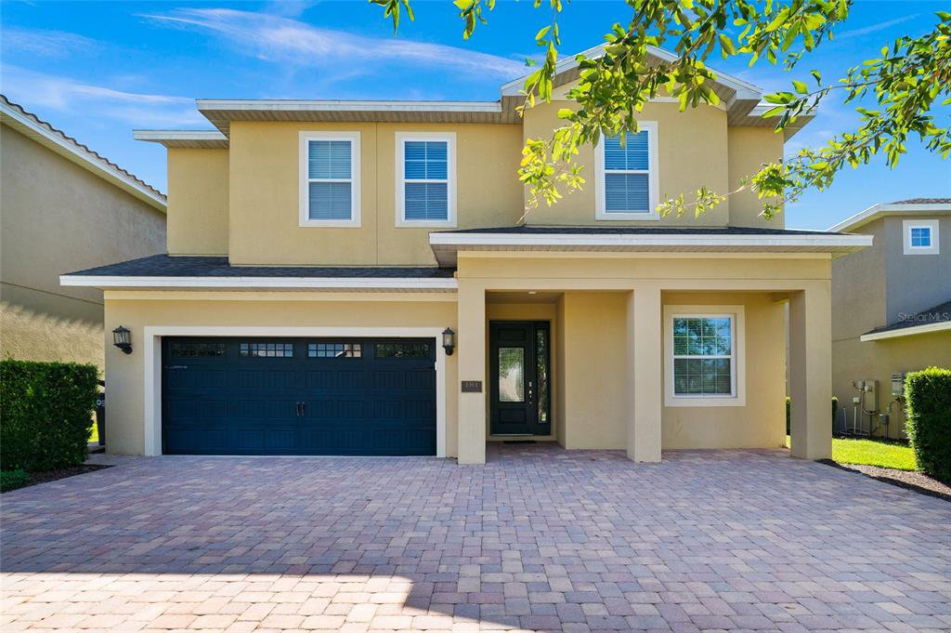

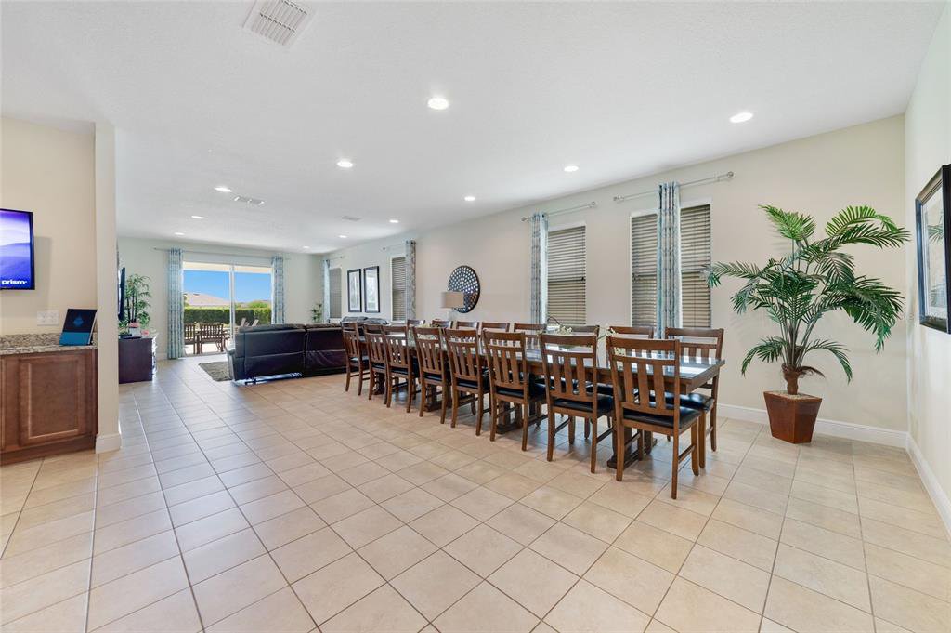














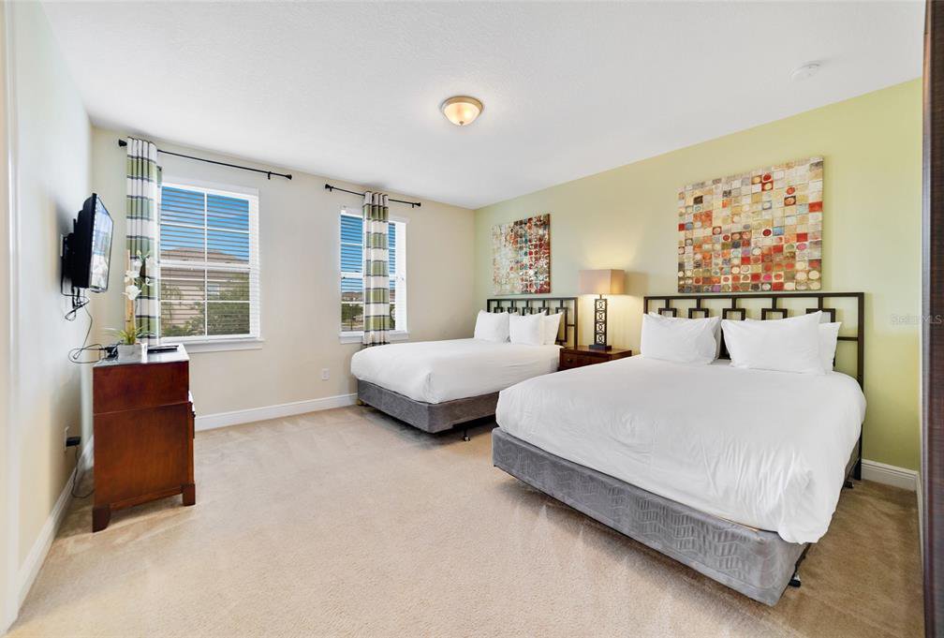



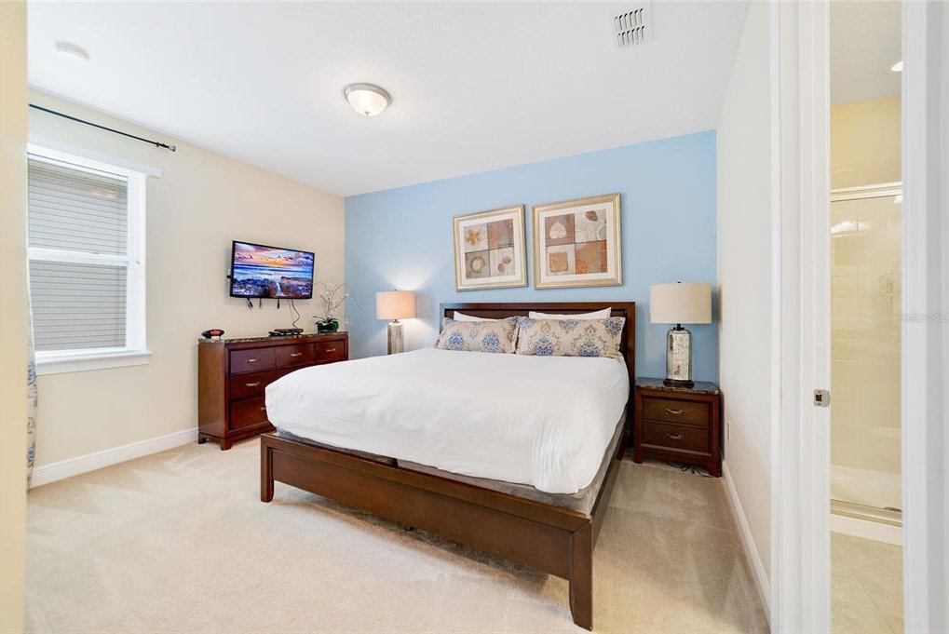




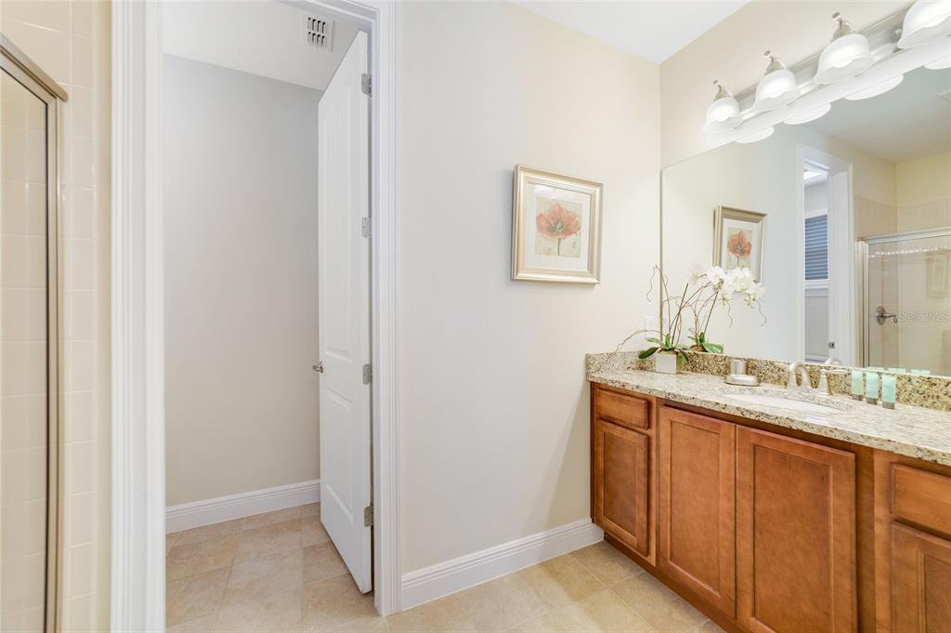



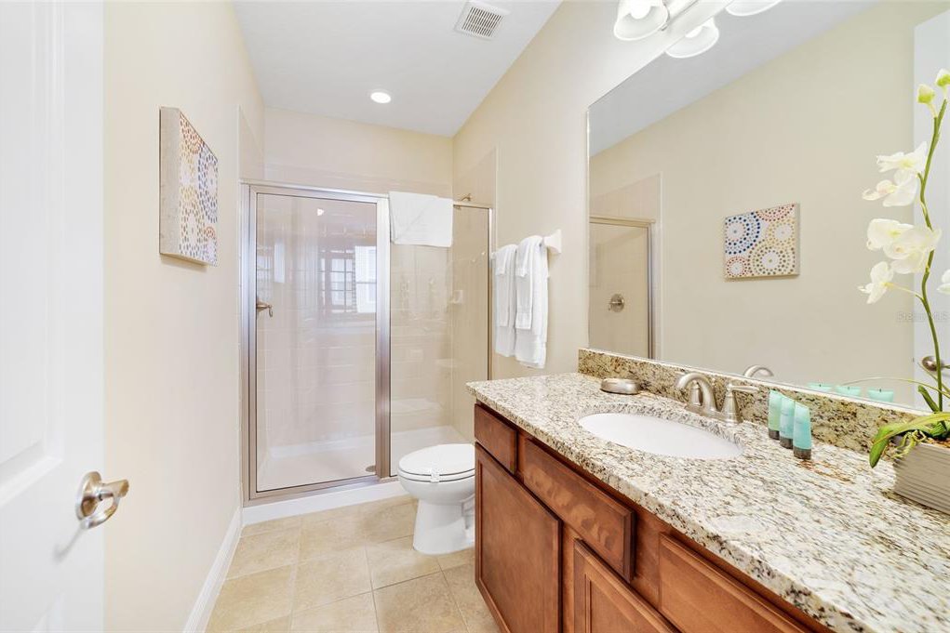




/u.realgeeks.media/belbenrealtygroup/400dpilogo.png)