412 Abbeywood Lane, Casselberry, FL 32707
- $393,200
- 4
- BD
- 2
- BA
- 2,614
- SqFt
- Sold Price
- $393,200
- List Price
- $375,000
- Status
- Sold
- Days on Market
- 48
- Closing Date
- Jun 24, 2021
- MLS#
- O5932445
- Property Style
- Single Family
- Architectural Style
- Ranch
- Year Built
- 1984
- Bedrooms
- 4
- Bathrooms
- 2
- Living Area
- 2,614
- Lot Size
- 9,299
- Acres
- 0.21
- Total Acreage
- 0 to less than 1/4
- Legal Subdivision Name
- Deer Run Unit 9b
- MLS Area Major
- Casselberry
Property Description
Beautiful and spacious 4 bedroom in the heart of Deer Run on quiet street. Fresh paint, new plumbing in 2021, all systems in good condition. A showplace for guests, entertaining. You will love the 576 square foot Florida room, complete with bar and crafted bar stools that go with the house! Could be a theater, game room, or entertainment palace. Pioneer CD player, two 300 watt KLH speakers, Sony stereo, and Denon stereo cabinet stay along with the huge bar. Modern kitchen includes all appliances and washer dryer also stays with house. Everything is already present for you. Move in and enjoy!
Additional Information
- Taxes
- $2124
- Minimum Lease
- No Minimum
- HOA Fee
- $165
- HOA Payment Schedule
- Annually
- Location
- In County, Sidewalk
- Community Features
- No Deed Restriction
- Property Description
- One Story
- Zoning
- PUD
- Interior Layout
- Ceiling Fans(s), Dry Bar, Eat-in Kitchen, Skylight(s), Walk-In Closet(s), Window Treatments
- Interior Features
- Ceiling Fans(s), Dry Bar, Eat-in Kitchen, Skylight(s), Walk-In Closet(s), Window Treatments
- Floor
- Ceramic Tile, Laminate
- Appliances
- Cooktop, Dishwasher, Disposal, Dryer, Electric Water Heater, Exhaust Fan, Range, Range Hood, Refrigerator, Washer, Water Filtration System, Water Softener
- Utilities
- BB/HS Internet Available, Cable Available, Electricity Connected, Fire Hydrant, Sewer Connected, Street Lights, Underground Utilities
- Heating
- Central, Electric
- Air Conditioning
- Central Air
- Fireplace Description
- Family Room, Wood Burning
- Exterior Construction
- Block, Stucco
- Exterior Features
- Fence, Outdoor Shower, Rain Barrel/Cistern(s), Rain Gutters
- Roof
- Built-Up, Shingle
- Foundation
- Slab
- Pool
- Private
- Pool Type
- Above Ground
- Garage Carport
- 2 Car Garage
- Garage Spaces
- 2
- Elementary School
- Sterling Park Elementary
- Middle School
- South Seminole Middle
- High School
- Lake Howell High
- Fences
- Wood
- Pets
- Not allowed
- Flood Zone Code
- X
- Parcel ID
- 14-21-30-5GL-0000-1390
- Legal Description
- LOT 139 DEER RUN UNIT 9B PB 28 PGS 41 & 42
Mortgage Calculator
Listing courtesy of REMAX MARKETPLACE. Selling Office: ZILLOW HOMES INC..
StellarMLS is the source of this information via Internet Data Exchange Program. All listing information is deemed reliable but not guaranteed and should be independently verified through personal inspection by appropriate professionals. Listings displayed on this website may be subject to prior sale or removal from sale. Availability of any listing should always be independently verified. Listing information is provided for consumer personal, non-commercial use, solely to identify potential properties for potential purchase. All other use is strictly prohibited and may violate relevant federal and state law. Data last updated on
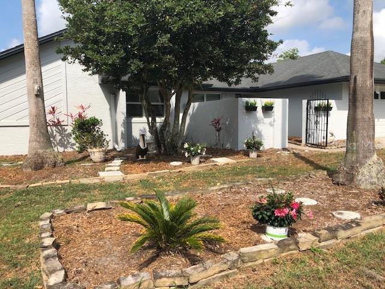

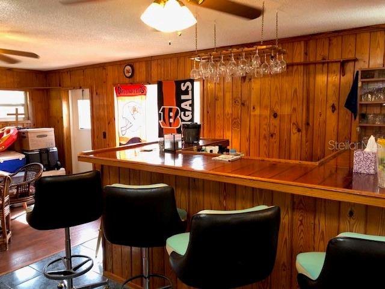
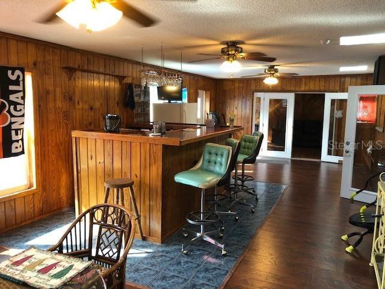
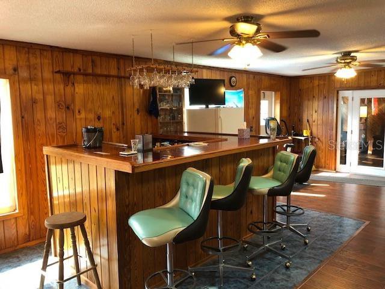
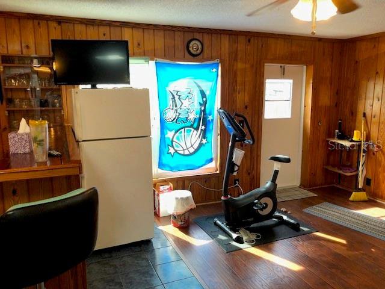
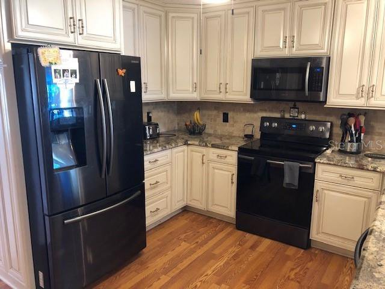
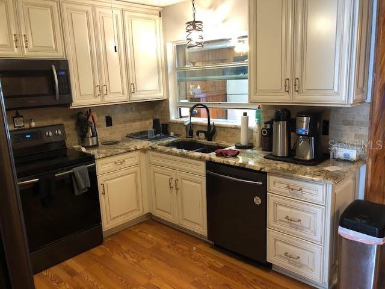
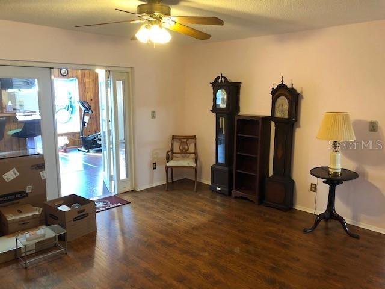
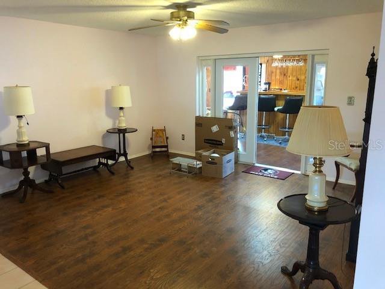
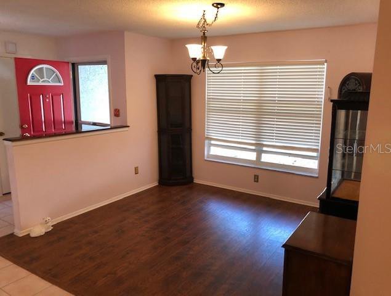
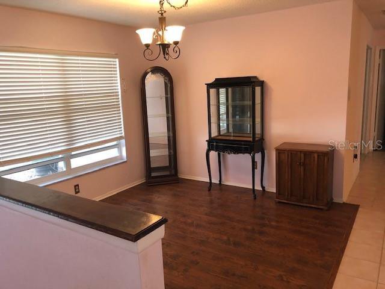
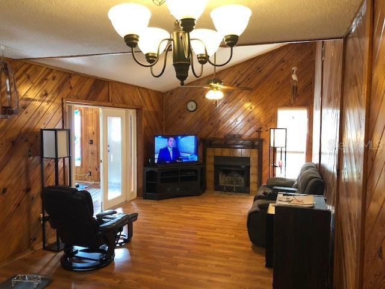
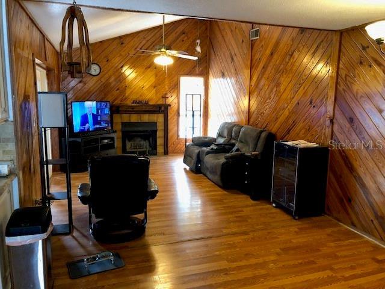
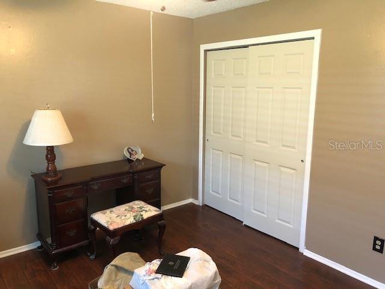
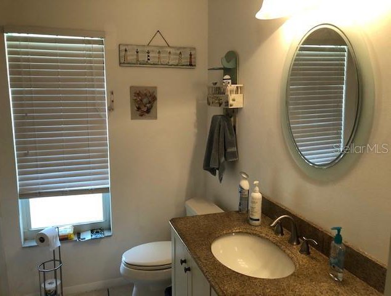
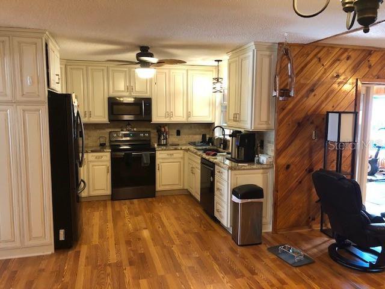
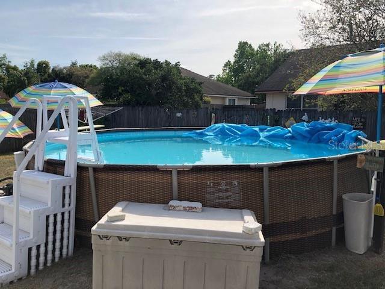
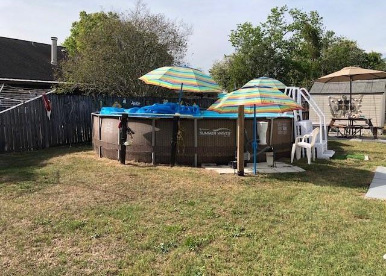
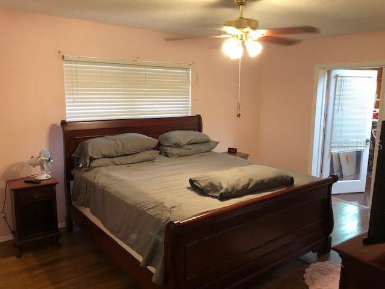
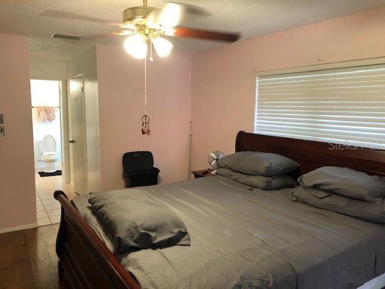
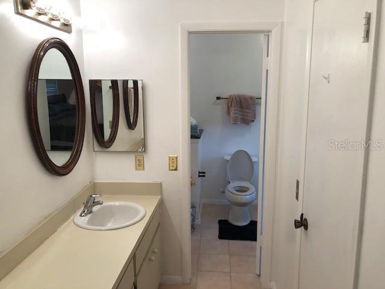
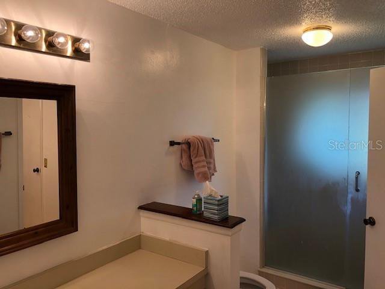
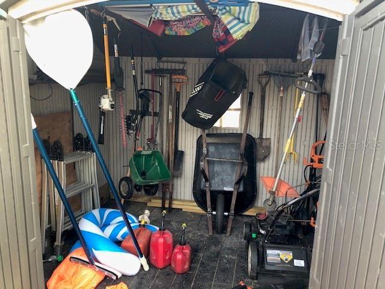
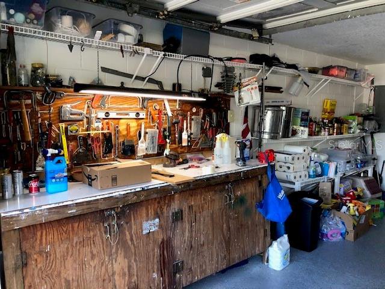
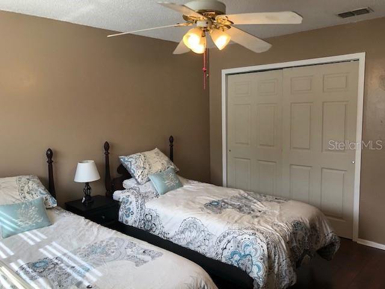
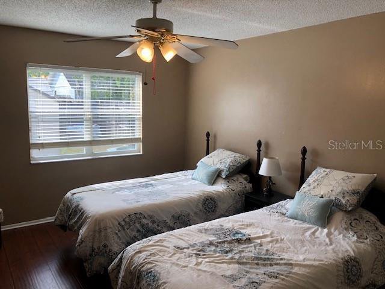
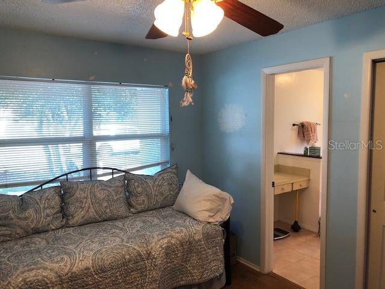
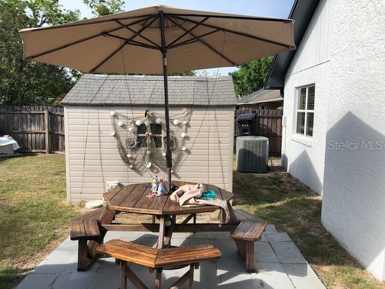
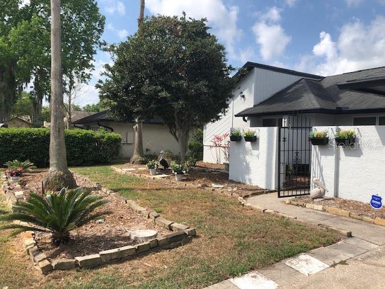
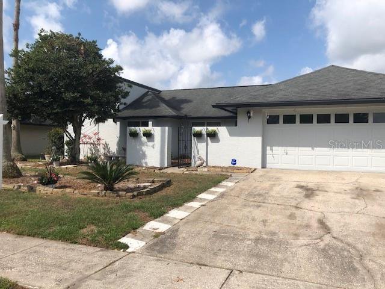
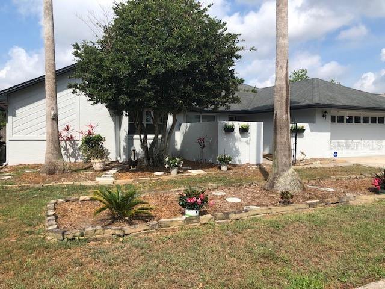
/u.realgeeks.media/belbenrealtygroup/400dpilogo.png)