112 Lake Minnie Drive, Sanford, FL 32773
- $255,000
- 3
- BD
- 2
- BA
- 1,344
- SqFt
- Sold Price
- $255,000
- List Price
- $249,900
- Status
- Sold
- Days on Market
- 6
- Closing Date
- Jun 01, 2021
- MLS#
- O5932424
- Property Style
- Single Family
- Year Built
- 1960
- Bedrooms
- 3
- Bathrooms
- 2
- Living Area
- 1,344
- Lot Size
- 13,770
- Acres
- 0.32
- Total Acreage
- 1/4 to less than 1/2
- Legal Subdivision Name
- Fairlane Estates Sec 1 Rep
- MLS Area Major
- Sanford
Property Description
Meticulously maintained, this simply charming Sanford POOL home is nestled on a quarter-acre corner lot, it is MOVE-IN READY and waiting for YOU! The neatly manicured front lawn and newly painted front exterior beckon you to come inside. Enter and you are welcomed by a fantastic open floor plan with tons of living space! To the right, you’ll find your dining area showcasing a modern and stylish light fixture, directly adjacent to that is the gorgeous kitchen featuring a modern subway tile backsplash, beautiful cabinetry, STAINLESS STEEL appliances and a large pantry space. The indoor laundry room includes an all-in-one washer/dryer combo. The dining area opens into a wonderful living room with plenty of space to relax or entertain! Your master bedroom is located off the living room and offers up a walk-in closet and a beautifully updated en suite bath, including STUNNING tile floors along with a modern vanity, updated fixtures and fully tiled walk-in shower. You’ll enjoy a split bedroom floor plan that ensures plenty of privacy for everyone! Across the living room are two additional bedrooms and another full bath, also updated with a newer sink/vanity and a fully tiled tub/shower combo. The fourth bedroom can be found just to the left of the front entrance; it is currently being utilized as the perfect home office/home schooling location! If you’re looking for the IDEAL outdoor living environment, look no further! Sliding glass doors from the living room open up onto an AMAZING patio/deck space that overlooks your HUGE fenced-in backyard! Here you have plenty of room to kick back and relax, fire up the grill for a cookout and jump in the above ground pool to cool off! Youngsters of all ages will love the wooden playset and there are lime, grapefruit, mulberry and avocado trees waiting for you to enjoy. Even with the pool and playset, there is still ample room for a garden, a hammock, a fire pit, whatever else you would like to add! You’ll enjoy a BRAND NEW A/C system with a UV light filter and both the roof and the windows were just installed in 2011. Thoughtful touches like oil bronzed light switch plates and fixtures, a Ring doorbell, a NEST system and wi-fi bulbs add modern updates to the property. Boasting a fantastic location, an equally amazing floor plan, an incredible outdoor living space and NO HOA, what more could you want? Beautifully updated and maintained, this property has it all! Stop looking and start packing, this is HOME!
Additional Information
- Taxes
- $1812
- Minimum Lease
- No Minimum
- Location
- Corner Lot
- Community Features
- No Deed Restriction
- Property Description
- One Story
- Zoning
- R-1A
- Interior Layout
- Ceiling Fans(s), Living Room/Dining Room Combo, Open Floorplan, Split Bedroom, Walk-In Closet(s)
- Interior Features
- Ceiling Fans(s), Living Room/Dining Room Combo, Open Floorplan, Split Bedroom, Walk-In Closet(s)
- Floor
- Laminate, Tile
- Appliances
- Dishwasher, Dryer, Microwave, Range, Refrigerator, Washer
- Utilities
- Cable Available, Electricity Available, Public, Sewer Connected
- Heating
- Central, Electric
- Air Conditioning
- Central Air
- Exterior Construction
- Block
- Exterior Features
- Fence, Irrigation System, Sliding Doors, Storage
- Roof
- Shingle
- Foundation
- Slab
- Pool
- Private
- Pool Type
- Above Ground
- Garage Carport
- 1 Car Carport
- Elementary School
- Highlands Elementary
- Middle School
- Greenwood Lakes Middle
- High School
- Lake Mary High
- Pets
- Allowed
- Flood Zone Code
- X
- Parcel ID
- 11-20-30-501-0300-0130
- Legal Description
- LOT 13 BLK 3 FAIRLANE ESTATES SEC 1 REPLAT PB 12 PG 100 & 101
Mortgage Calculator
Listing courtesy of RE/MAX 200 REALTY. Selling Office: COLDWELL BANKER ACKLEY REALTY.
StellarMLS is the source of this information via Internet Data Exchange Program. All listing information is deemed reliable but not guaranteed and should be independently verified through personal inspection by appropriate professionals. Listings displayed on this website may be subject to prior sale or removal from sale. Availability of any listing should always be independently verified. Listing information is provided for consumer personal, non-commercial use, solely to identify potential properties for potential purchase. All other use is strictly prohibited and may violate relevant federal and state law. Data last updated on
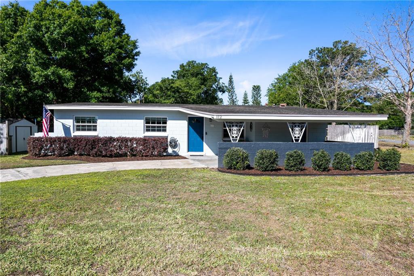
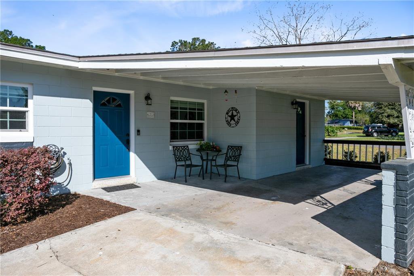
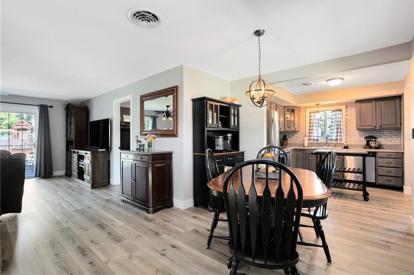
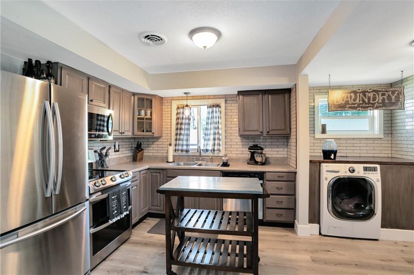
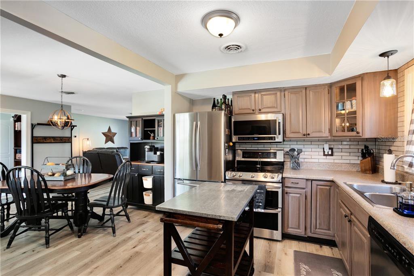
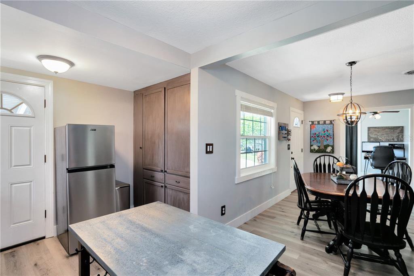
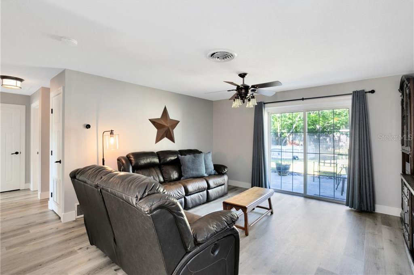
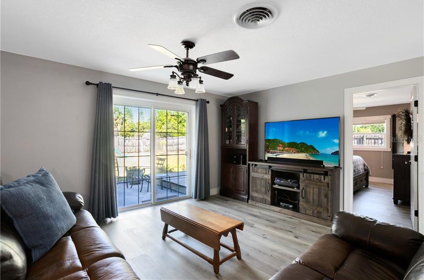
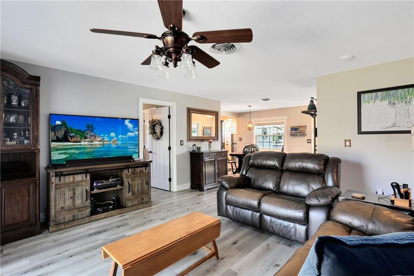
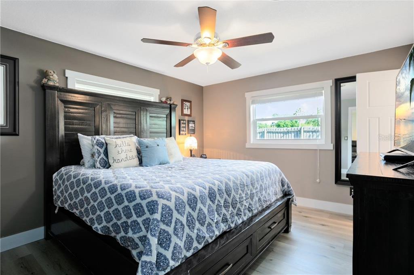
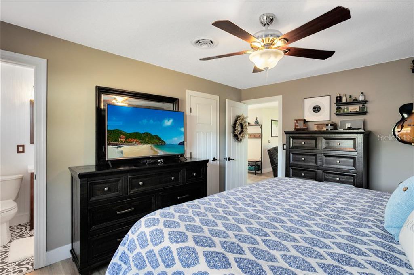
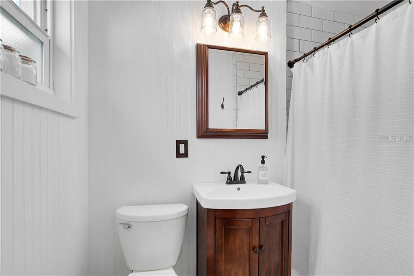
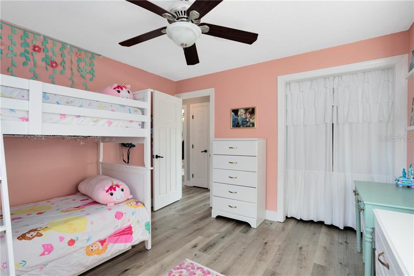
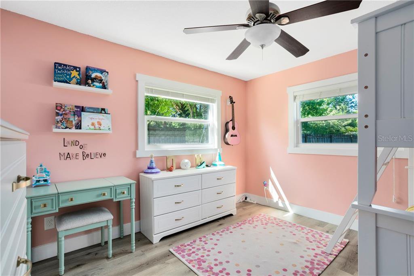
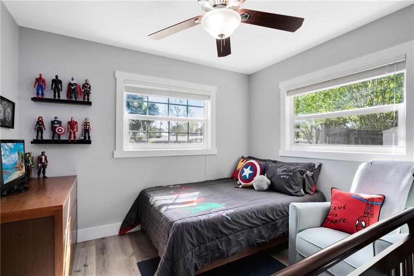
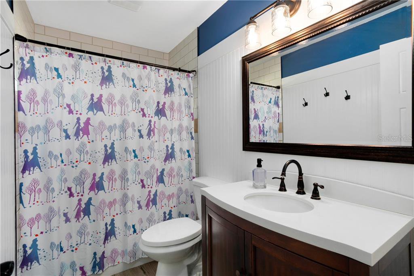
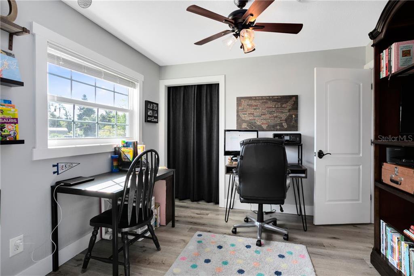
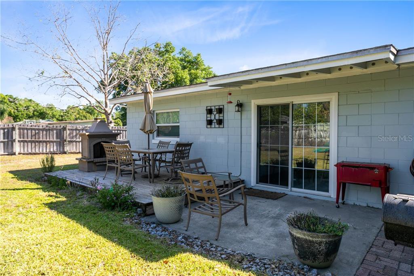
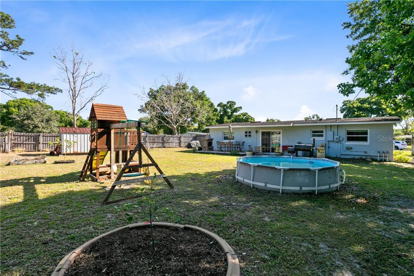
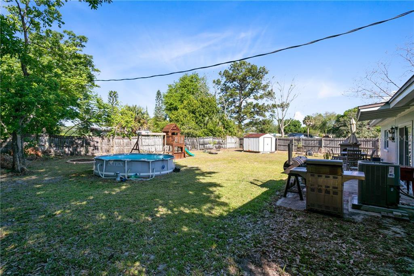
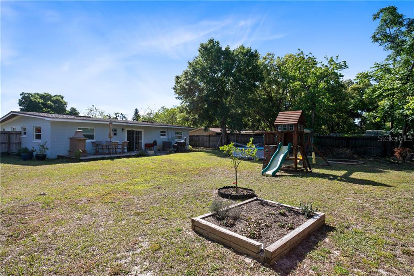
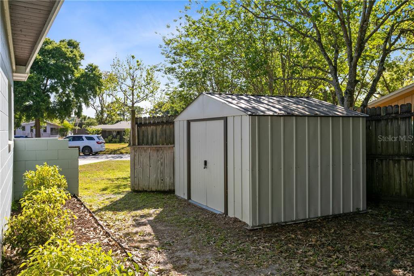
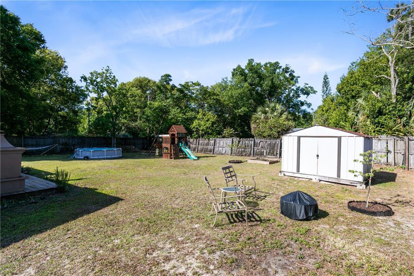
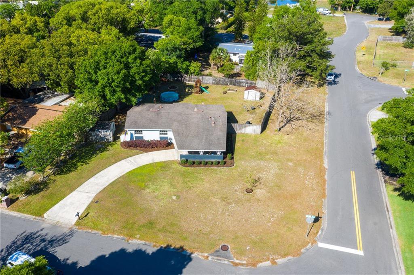
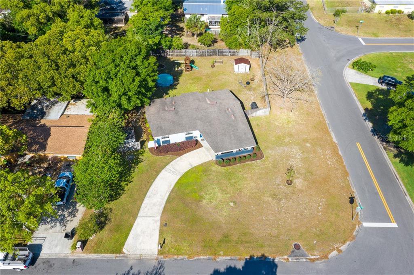
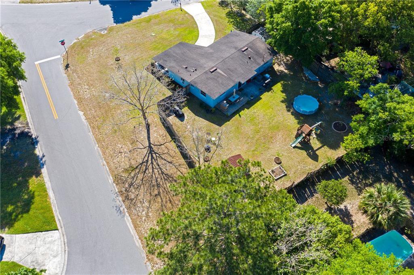
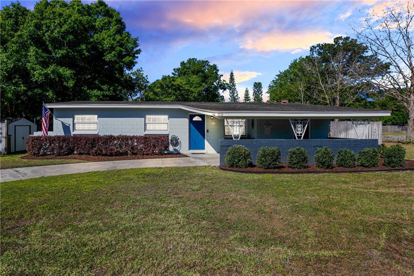
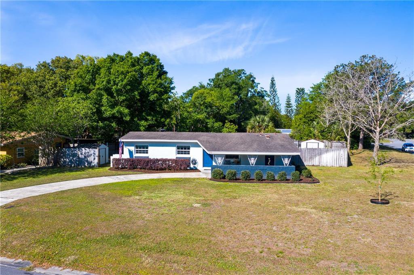
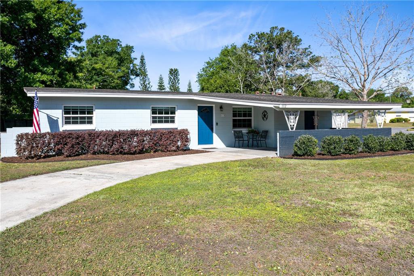
/u.realgeeks.media/belbenrealtygroup/400dpilogo.png)