10741 Village Lake Road, Windermere, FL 34786
- $369,900
- 4
- BD
- 3.5
- BA
- 1,935
- SqFt
- Sold Price
- $369,900
- List Price
- $369,900
- Status
- Sold
- Days on Market
- 23
- Closing Date
- May 03, 2021
- MLS#
- O5931838
- Property Style
- Townhouse
- Architectural Style
- Contemporary
- Year Built
- 2013
- Bedrooms
- 4
- Bathrooms
- 3.5
- Baths Half
- 1
- Living Area
- 1,935
- Lot Size
- 2,877
- Acres
- 0.07
- Total Acreage
- 0 to less than 1/4
- Building Name
- 10741
- Legal Subdivision Name
- Lakeside Village Twnhms
- MLS Area Major
- Windermere
Property Description
The elegant 4 BR/3.5 BA home has a covered front porch & entry. Crown molding throughout. First floor master bedroom has In-suite dual sinks, walk-in closet. upstairs has a 2nd master suite where you can enjoy the beautiful LAKE VIEW, FIREWORKS from your balcony. A gourmet kitchen with granite counter with built in breakfast nook, natural gas cooktop. SOLID BLOCK CONSTRUCTION ALL THE WAY TO THE ROOF, concrete tile roof. 10' ceilings on the 1st floor, 42" wood cabinets. A great room opens to a fenced courtyard with pavers & wonderful privacy for cookouts, entertaining. Low HOA fee offers maintenance exterior & grounds. Walking distance to Publix, dining & medical office. Too much to mention, must see!
Additional Information
- Taxes
- $4312
- Minimum Lease
- No Minimum
- Hoa Fee
- $560
- HOA Payment Schedule
- Quarterly
- Maintenance Includes
- Maintenance Structure, Maintenance Grounds
- Community Features
- Deed Restrictions, Park, Playground, Sidewalks
- Property Description
- Two Story, Attached
- Zoning
- P-D
- Interior Layout
- Ceiling Fans(s), Crown Molding, Dry Bar, Kitchen/Family Room Combo, Open Floorplan, Split Bedroom, Stone Counters, Tray Ceiling(s), Walk-In Closet(s), Window Treatments
- Interior Features
- Ceiling Fans(s), Crown Molding, Dry Bar, Kitchen/Family Room Combo, Open Floorplan, Split Bedroom, Stone Counters, Tray Ceiling(s), Walk-In Closet(s), Window Treatments
- Floor
- Carpet, Ceramic Tile
- Appliances
- Dishwasher, Disposal, Gas Water Heater, Microwave, Range, Refrigerator
- Utilities
- Electricity Connected, Natural Gas Connected, Public, Street Lights
- Heating
- Central
- Air Conditioning
- Central Air
- Exterior Construction
- Block, Concrete
- Exterior Features
- Balcony, Lighting, Sidewalk
- Roof
- Tile
- Foundation
- Slab
- Pool
- No Pool
- Garage Carport
- 2 Car Garage
- Garage Spaces
- 2
- Garage Features
- Garage Faces Rear
- Water Name
- Lake Spar
- Water View
- Lake
- Pets
- Allowed
- Flood Zone Code
- X
- Parcel ID
- 36-23-27-5451-00-070
- Legal Description
- LAKESIDE VILLAGE TOWNHOMES 78/114 LOT 7
Mortgage Calculator
Listing courtesy of CENTURY 21 PROFESSIONAL GROUP. Selling Office: ROMAN'S PRO REALTY LLC.
StellarMLS is the source of this information via Internet Data Exchange Program. All listing information is deemed reliable but not guaranteed and should be independently verified through personal inspection by appropriate professionals. Listings displayed on this website may be subject to prior sale or removal from sale. Availability of any listing should always be independently verified. Listing information is provided for consumer personal, non-commercial use, solely to identify potential properties for potential purchase. All other use is strictly prohibited and may violate relevant federal and state law. Data last updated on
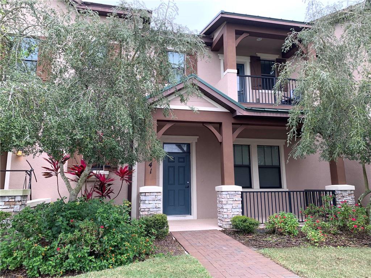
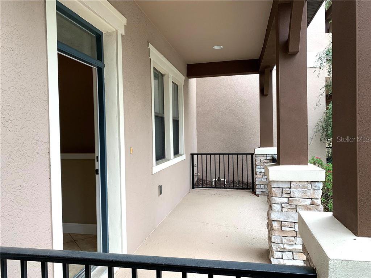
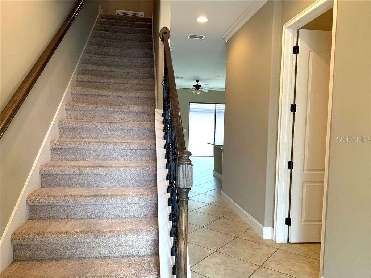
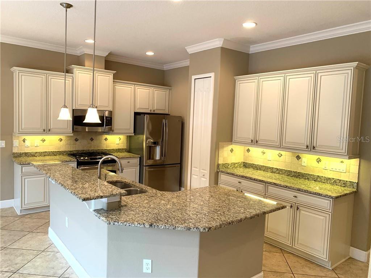
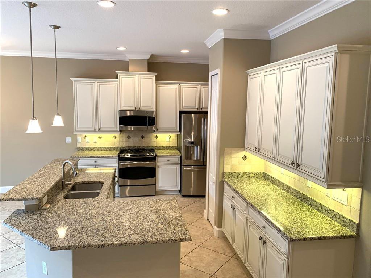
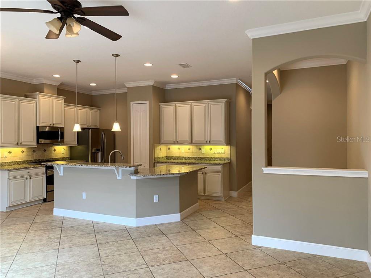
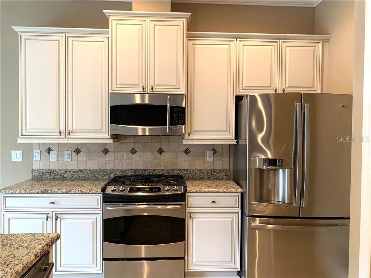
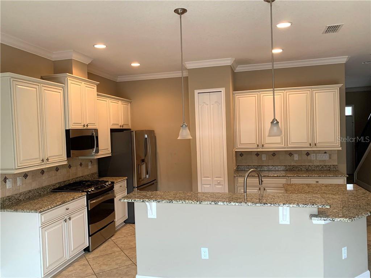
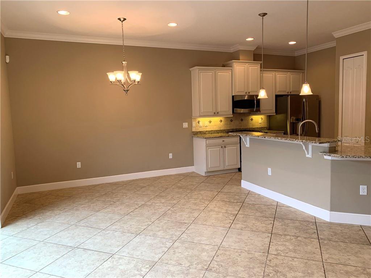
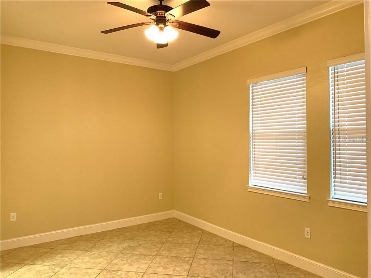
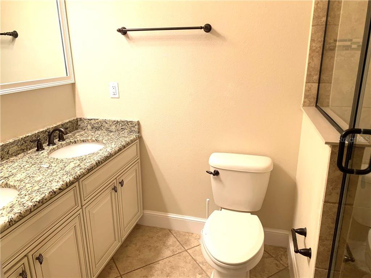
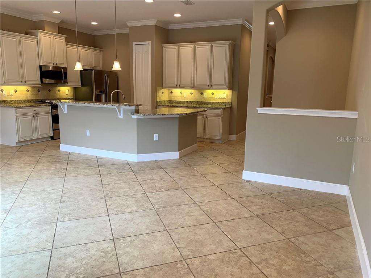
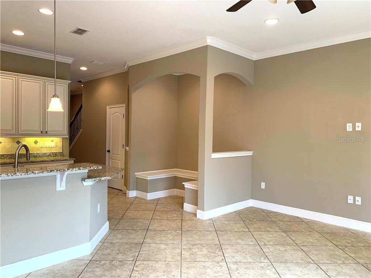
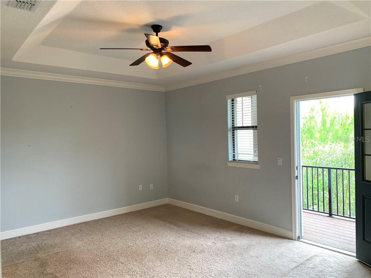
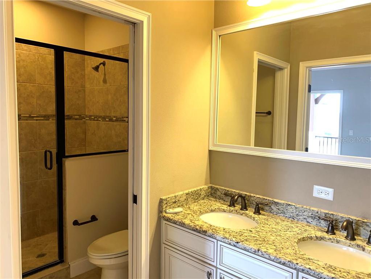
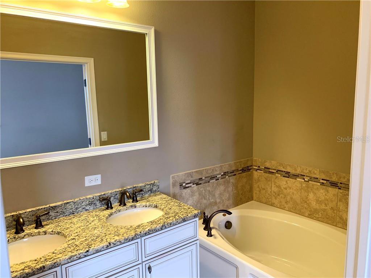
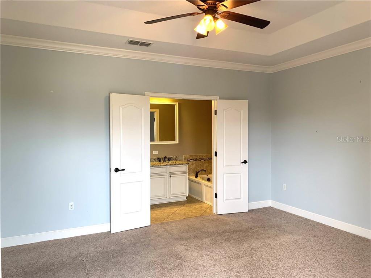
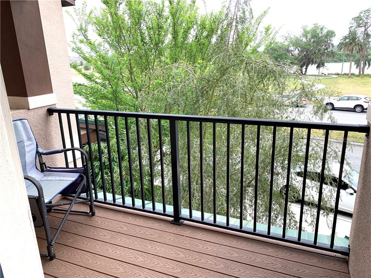
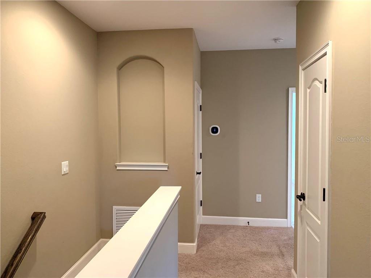
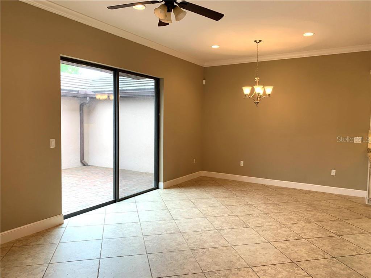
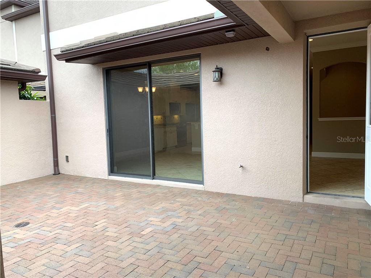
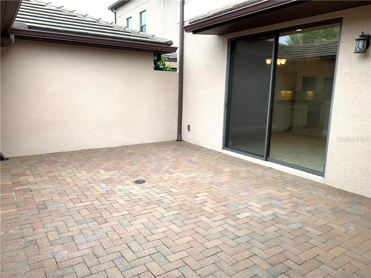
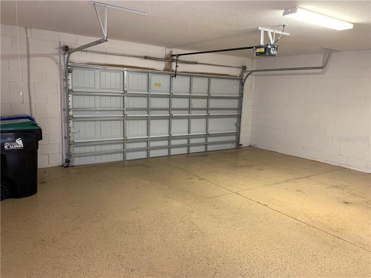
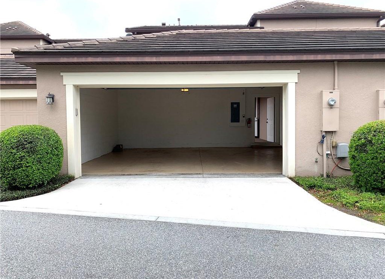
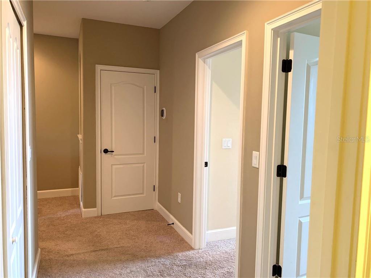
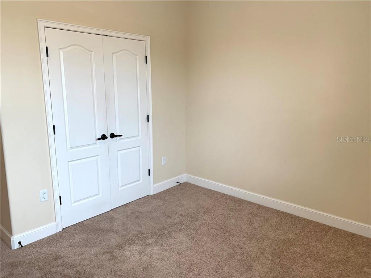
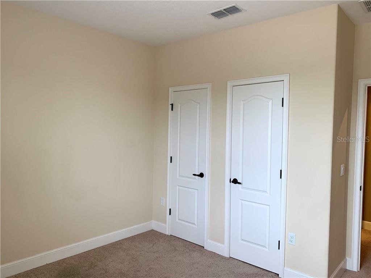

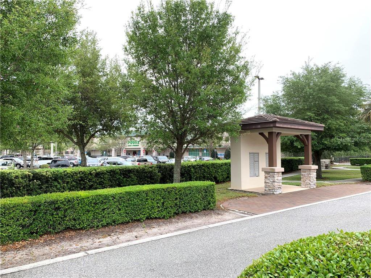
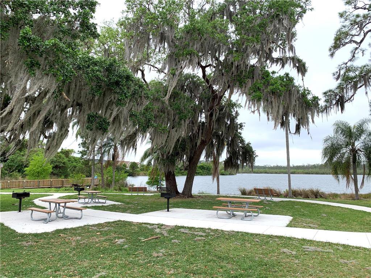
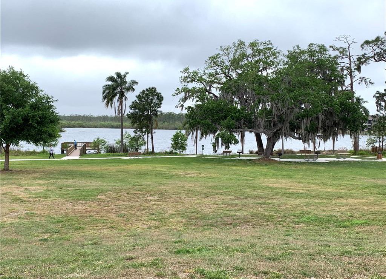

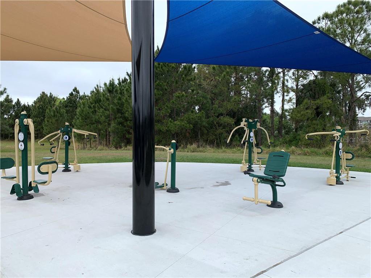
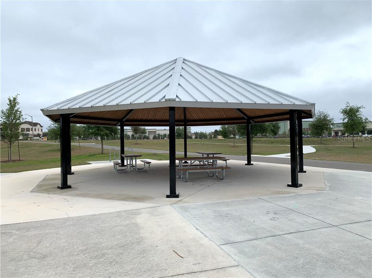
/u.realgeeks.media/belbenrealtygroup/400dpilogo.png)