341 Oak Springs Drive, Debary, FL 32713
- $335,000
- 4
- BD
- 3
- BA
- 2,365
- SqFt
- Sold Price
- $335,000
- List Price
- $328,000
- Status
- Sold
- Days on Market
- 115
- Closing Date
- Jul 30, 2021
- MLS#
- O5931621
- Property Style
- Single Family
- Year Built
- 2000
- Bedrooms
- 4
- Bathrooms
- 3
- Living Area
- 2,365
- Lot Size
- 8,400
- Acres
- 0.19
- Total Acreage
- 0 to less than 1/4
- Legal Subdivision Name
- Springview Unit 02
- MLS Area Major
- Debary
Property Description
4 Bedroom 3 bath Home split floor plan offers formal/living room and dining room in the great Debary community of Springview. Ethernet cabling throughout the house for data and security connections. Minutes from I-4, shopping, and golf, you are close to everything you need and want. Crown molding, chair rails and vaulted ceilings are just a few of the home's designer touches. The formal living and dining rooms greet you as you enter through the tiled foyer. The spacious kitchen overlooks the Massive family room, and the breakfast nook overlooks the backyard. The 4 bedrooms are split 3 ways each with a bathroom. Energy efficient windows and doors screened in Garage. The property has an existing vegetable garden and large tropical fruit trees with a fenced backyard for privacy. 42"cabinets and stainless-steel appliances. Large wooden deck in backyard great for parties and BBQ's Very private - no rear or facing neighbors. This home is priced to sell. Security Camera System. Large Community Pool and Clubhouse. Make your appointment to view this beautiful home. Sought after Debary Elementary School
Additional Information
- Taxes
- $2612
- Minimum Lease
- No Minimum
- HOA Fee
- $115
- HOA Payment Schedule
- Quarterly
- Community Features
- No Deed Restriction
- Property Description
- One Story
- Zoning
- R1
- Interior Layout
- Cathedral Ceiling(s), Ceiling Fans(s)
- Interior Features
- Cathedral Ceiling(s), Ceiling Fans(s)
- Floor
- Carpet, Ceramic Tile, Laminate
- Appliances
- Dishwasher, Dryer, Microwave, Range, Refrigerator, Washer
- Utilities
- Electricity Available
- Heating
- Central
- Air Conditioning
- Central Air
- Exterior Construction
- Block
- Exterior Features
- Irrigation System
- Roof
- Shingle
- Foundation
- Slab
- Pool
- No Pool
- Garage Carport
- 2 Car Garage
- Garage Spaces
- 2
- Pets
- Allowed
- Flood Zone Code
- X
- Parcel ID
- 04-19-30-06-00-0080
- Legal Description
- LOT 8 SPRINGVIEW UNIT 2 MB 47 PGS 62-64 INC PER OR 5089 PG 4228 PER OR 6001 PG 2376 PER OR 6920 PGS 1524-1525
Mortgage Calculator
Listing courtesy of JR KROLL REALTY. Selling Office: RE/MAX ASSURED.
StellarMLS is the source of this information via Internet Data Exchange Program. All listing information is deemed reliable but not guaranteed and should be independently verified through personal inspection by appropriate professionals. Listings displayed on this website may be subject to prior sale or removal from sale. Availability of any listing should always be independently verified. Listing information is provided for consumer personal, non-commercial use, solely to identify potential properties for potential purchase. All other use is strictly prohibited and may violate relevant federal and state law. Data last updated on
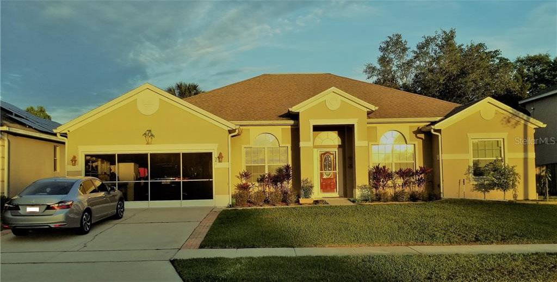
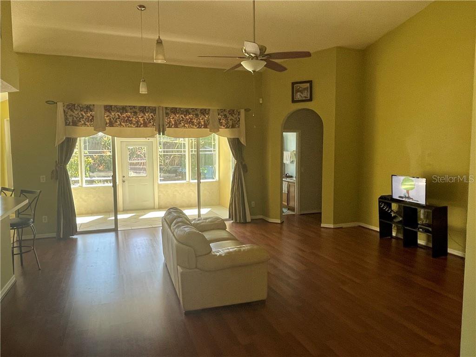
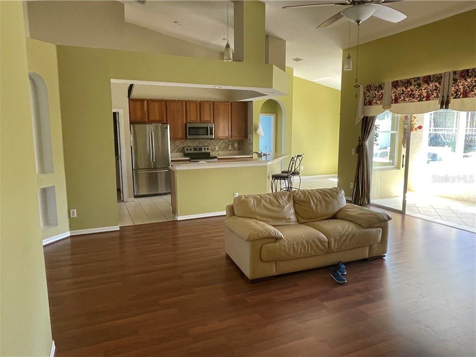
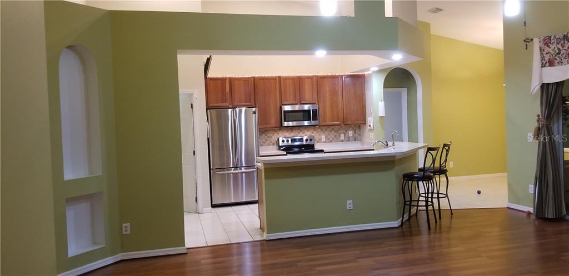
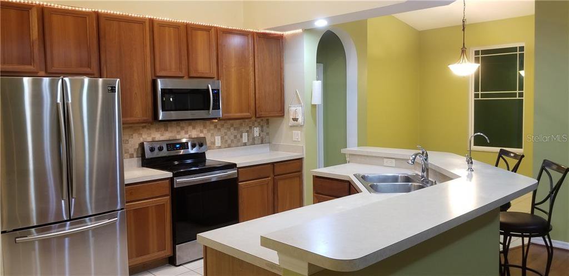
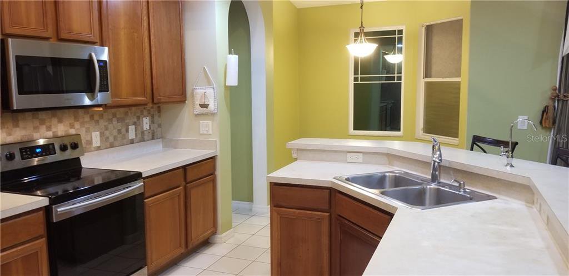
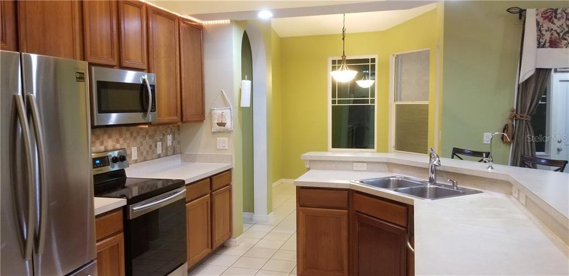
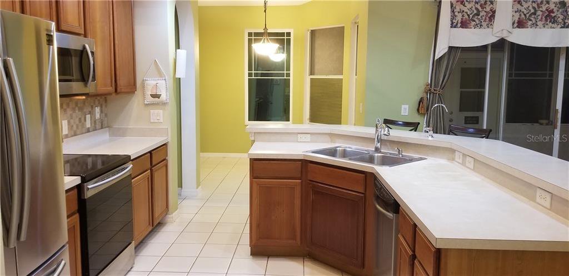
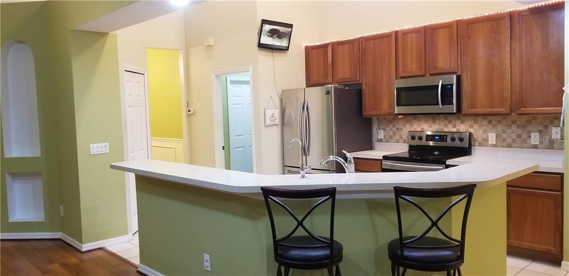
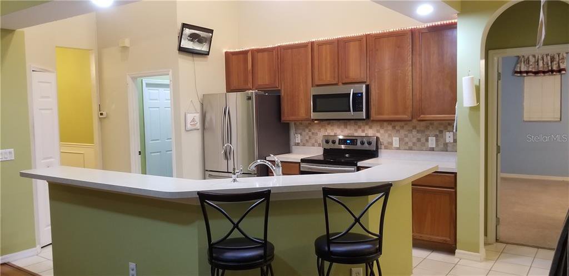
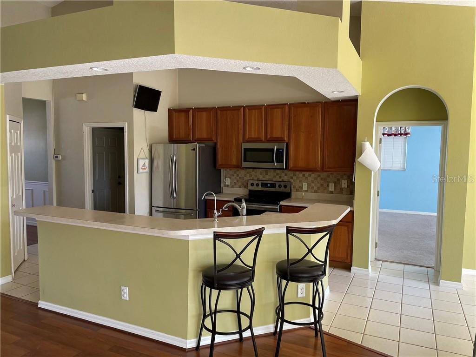
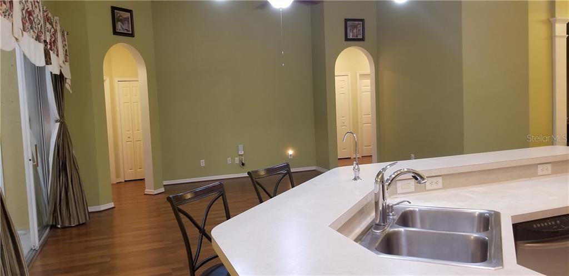
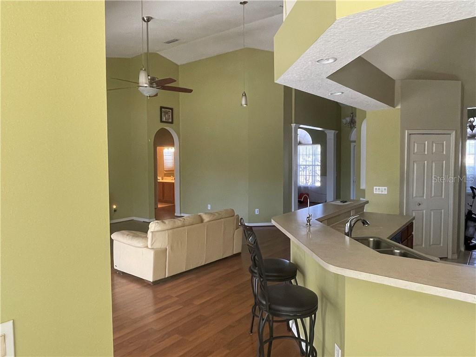
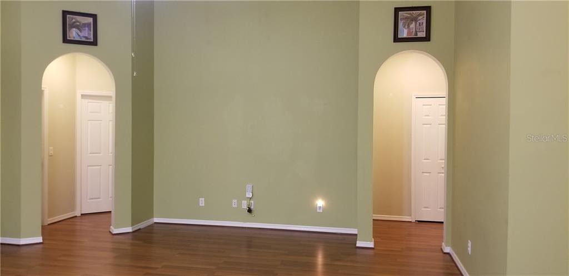
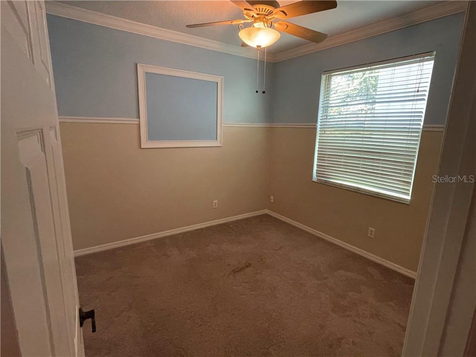
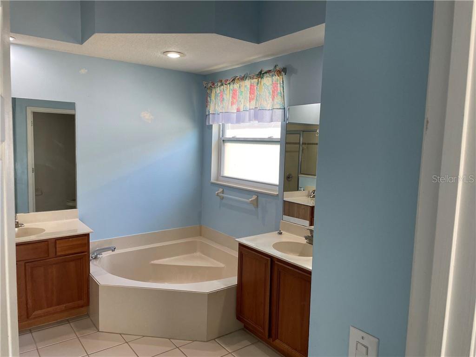
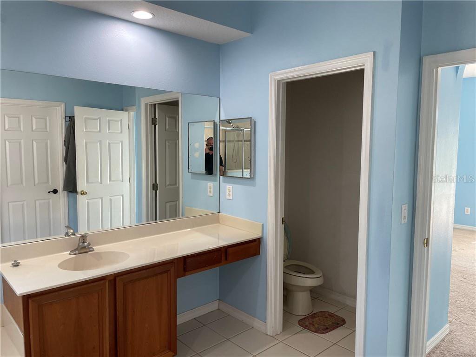
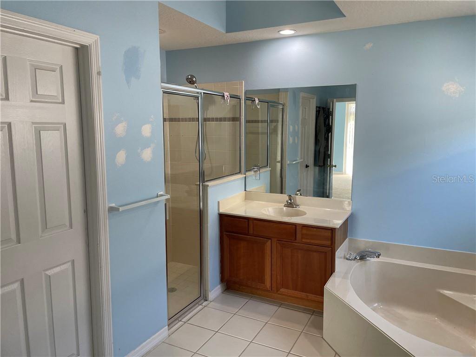

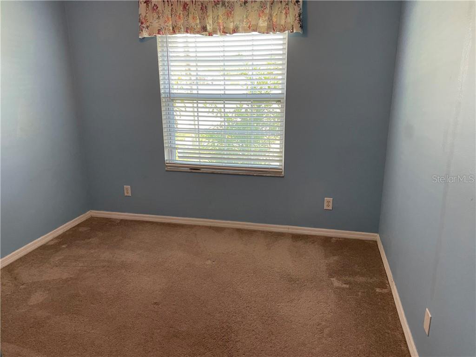
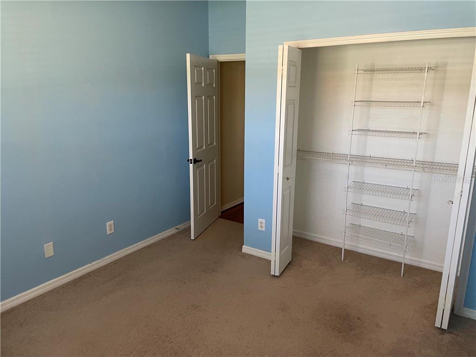
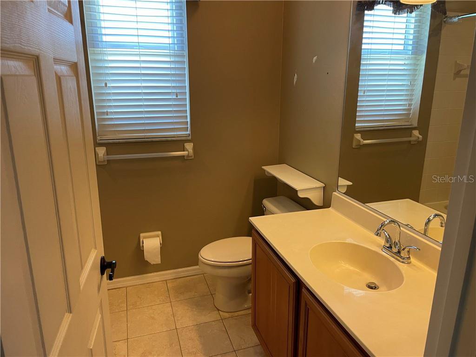
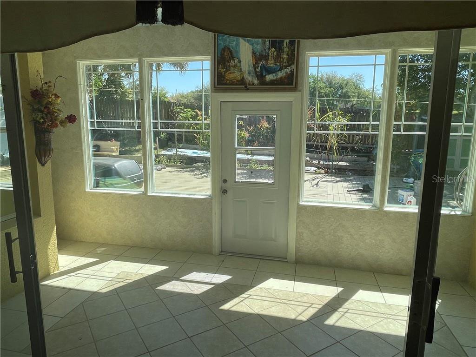
/u.realgeeks.media/belbenrealtygroup/400dpilogo.png)