541 Keyhold Loop, Apopka, FL 32712
- $399,999
- 5
- BD
- 3
- BA
- 2,860
- SqFt
- Sold Price
- $399,999
- List Price
- $399,999
- Status
- Sold
- Days on Market
- 29
- Closing Date
- May 27, 2021
- MLS#
- O5930438
- Property Style
- Single Family
- Year Built
- 2017
- Bedrooms
- 5
- Bathrooms
- 3
- Living Area
- 2,860
- Lot Size
- 13,137
- Acres
- 0.30
- Total Acreage
- 1/4 to less than 1/2
- Legal Subdivision Name
- Rock Spgs Estates
- MLS Area Major
- Apopka
Property Description
Welcome to this beautiful home in Rock Springs Estates Citrus Grove. This home has 5 bedrooms, 3 full bathrooms and an oversized garage with high ceiling storage racks installed. As you walk through the upgraded front door with lovely decorative glass, you will notice the 9’6” high ceilings on the first floor along with the large open concept living area, kitchen with large 8-foot island, dining area and living room. If you’re looking for high efficiency, look no further! This home has high energy efficient home upgrades including insulation upgrades, silver shield installed in attic, upgraded attic insulation to R30a, high efficiency water heater with heat pump, exterior wall block insulated with foam, and outside fresh air venting. Other wonderful features of this home include an ADT Home security system installed for all doors and windows, plus glass break detector, a 24’ covered lanai patio, purpose-built network closet for cable, home network, and security system, front exterior carriage lights, back yard flood lights, additional lanai lights and fan ready outlet, large, completely fenced in, 80’w x 150’ deep yard, and many more features. There is a playground right down the street. Make an appointment and see for yourself how wonderful this home truly is. all measurements are estimates must be verified by the buyer.
Additional Information
- Taxes
- $4499
- Minimum Lease
- 1 Month
- HOA Fee
- $83
- HOA Payment Schedule
- Monthly
- Community Features
- No Deed Restriction
- Property Description
- Two Story
- Zoning
- R-1
- Interior Layout
- Kitchen/Family Room Combo
- Interior Features
- Kitchen/Family Room Combo
- Floor
- Carpet, Tile
- Appliances
- Dishwasher, Microwave, Range, Refrigerator
- Utilities
- Cable Available, Public, Sewer Connected
- Heating
- Heat Pump
- Air Conditioning
- Central Air
- Exterior Construction
- Stucco
- Exterior Features
- Lighting, Rain Gutters
- Roof
- Shingle
- Foundation
- Slab
- Pool
- No Pool
- Garage Carport
- 2 Car Garage
- Garage Spaces
- 2
- Middle School
- Apopka Middle
- High School
- Apopka High
- Pets
- Allowed
- Flood Zone Code
- x
- Parcel ID
- 33-20-28-7350-00-530
- Legal Description
- ROCK SPRINGS ESTATES 87/32 LOT 53
Mortgage Calculator
Listing courtesy of MAKER SOLUTIONS INC. Selling Office: EXP REALTY LLC.
StellarMLS is the source of this information via Internet Data Exchange Program. All listing information is deemed reliable but not guaranteed and should be independently verified through personal inspection by appropriate professionals. Listings displayed on this website may be subject to prior sale or removal from sale. Availability of any listing should always be independently verified. Listing information is provided for consumer personal, non-commercial use, solely to identify potential properties for potential purchase. All other use is strictly prohibited and may violate relevant federal and state law. Data last updated on
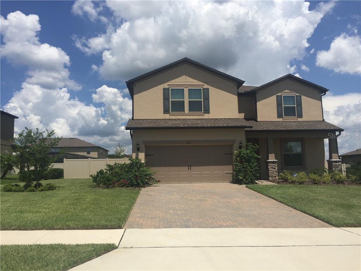
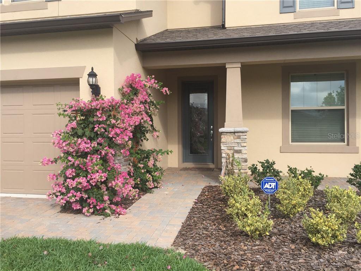
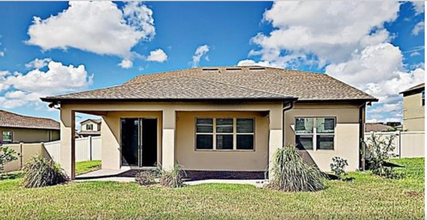
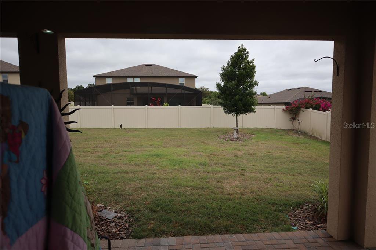
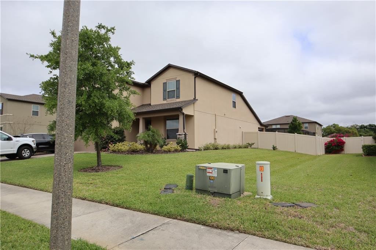
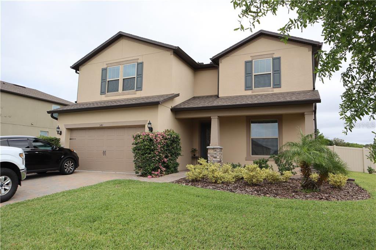
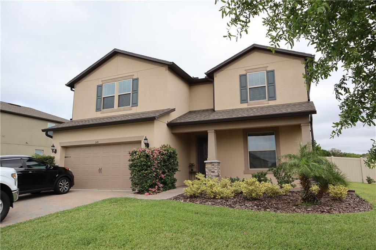
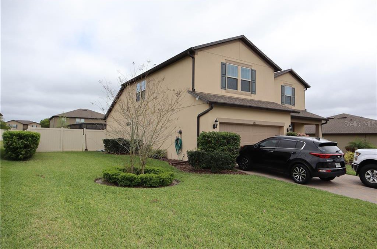
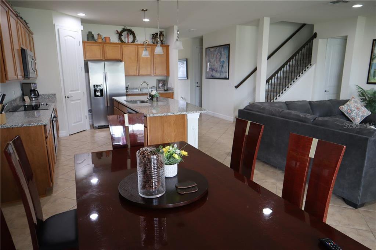
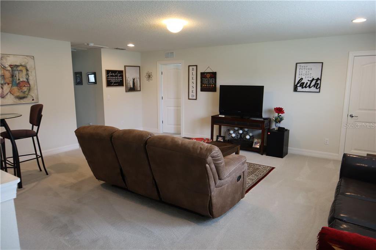
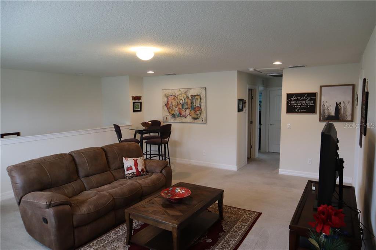
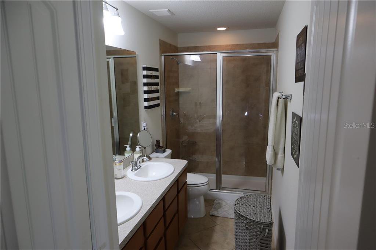
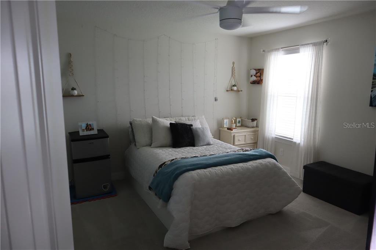
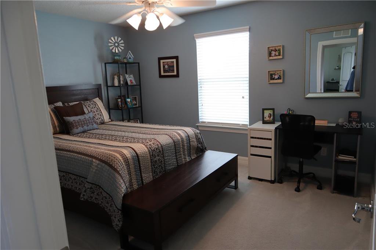
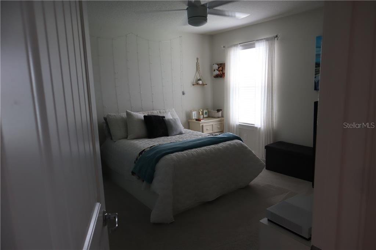
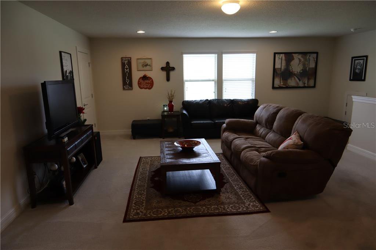
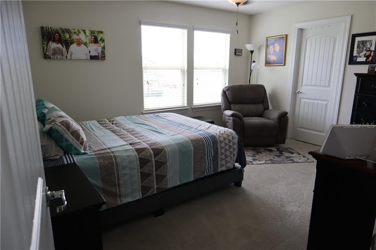
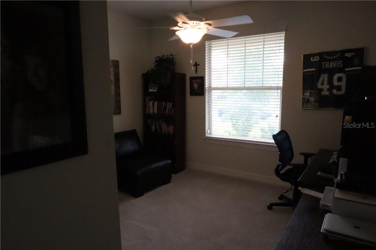
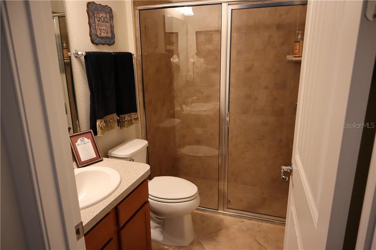
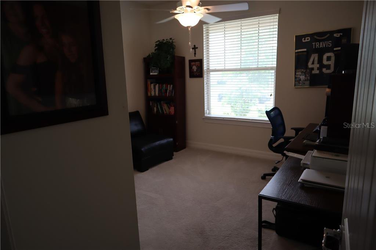
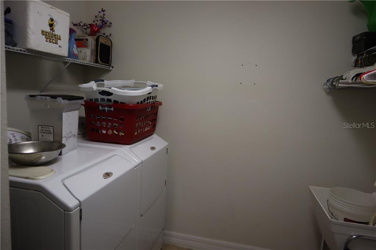
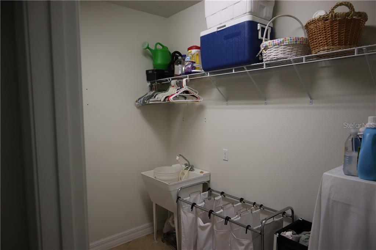
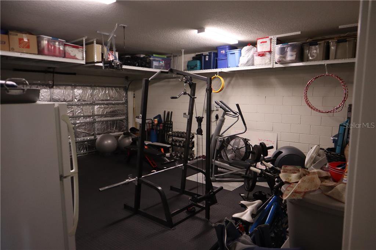
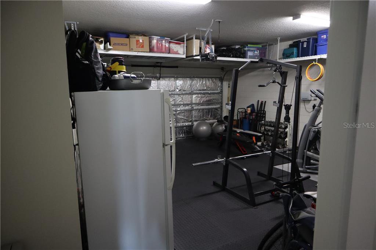
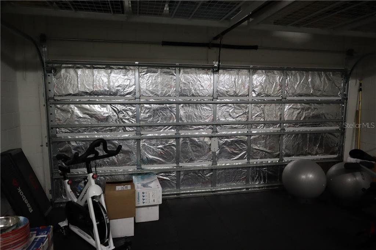
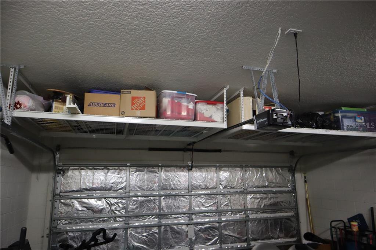
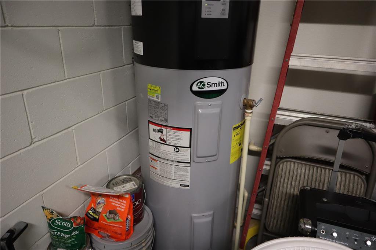
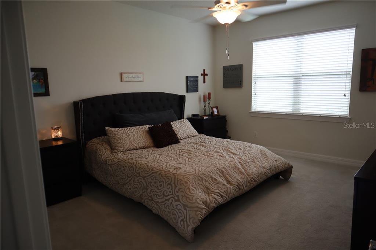
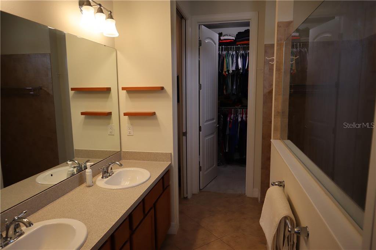
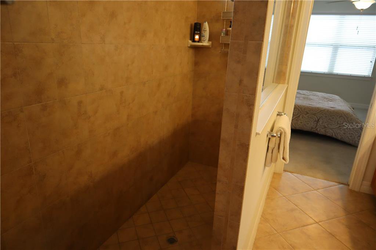
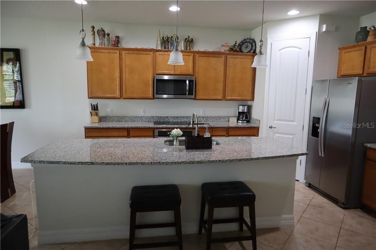
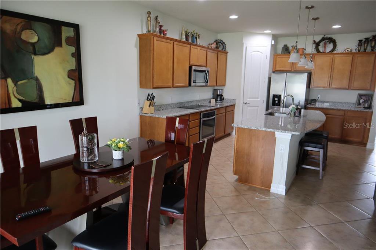
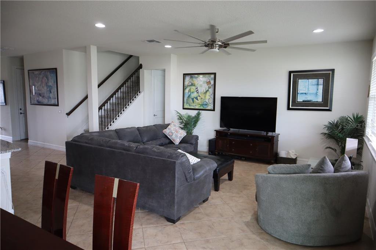
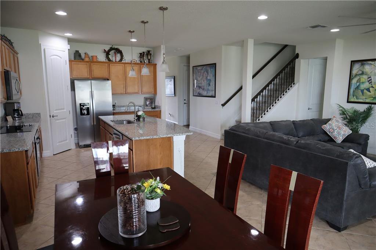
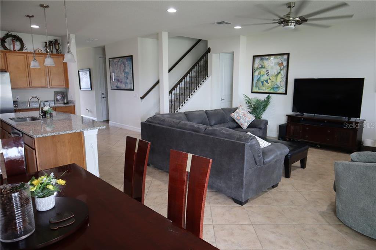
/u.realgeeks.media/belbenrealtygroup/400dpilogo.png)