1089 Spinning Wheel Drive, Apopka, FL 32712
- $480,000
- 4
- BD
- 4
- BA
- 3,990
- SqFt
- Sold Price
- $480,000
- List Price
- $479,900
- Status
- Sold
- Days on Market
- 20
- Closing Date
- Jun 01, 2021
- MLS#
- O5930350
- Property Style
- Single Family
- Year Built
- 2016
- Bedrooms
- 4
- Bathrooms
- 4
- Living Area
- 3,990
- Lot Size
- 11,633
- Acres
- 0.27
- Total Acreage
- 1/4 to less than 1/2
- Legal Subdivision Name
- Rock Springs Ridge Phase 7-B
- MLS Area Major
- Apopka
Property Description
**** $5,000 flooring & painting credit offered by the seller to be paid at closing. **** You will love this delightful 2 stories Contemporary home with lots of windows for natural light and high ceilings Spacious 4 Bedroom 4 bath home with an exercise room is perfect for a family. Beautiful 20 ft ceilings at the entrance. The downstairs features a guest bedroom with a full bath, Formal Dining Room, a Large Kitchen, and a Family Room. Ceramic tile in the main living areas. The Kitchen has granite countertops, a closet pantry with an island overlooking the family room. Upstairs features a loft with plenty of room for everyone to spread out and enjoy. A huge owner's suite with double doors, large bath, double sinks, garden tub, separate shower, & a walk-in closet. The laundry room is also upstairs for easy access from the bedrooms & baths. The home is centrally located near schools, hospitals, and retail shops just minutes from the 429 and 414, both roads are main arteries to Florida Turnpike, I -4, Downtown Orlando, Orlando’s Attractions, and Orlando International Airport. Spend time exploring Wekiva Springs or Kelly Park, just minutes from the community. The Fields of Fame at Northwest Recreation Complex in Apopka host a variety of ball fields, tennis, volleyball courts, a walking trail, and an amphitheater. This house may be under audio/video surveillance.
Additional Information
- Taxes
- $4255
- Minimum Lease
- No Minimum
- HOA Fee
- $113
- HOA Payment Schedule
- Quarterly
- Location
- Sidewalk, Paved
- Community Features
- Park, No Deed Restriction
- Property Description
- Two Story
- Zoning
- PUD
- Interior Layout
- Ceiling Fans(s), Eat-in Kitchen, High Ceilings, Open Floorplan, Thermostat, Tray Ceiling(s), Vaulted Ceiling(s), Walk-In Closet(s)
- Interior Features
- Ceiling Fans(s), Eat-in Kitchen, High Ceilings, Open Floorplan, Thermostat, Tray Ceiling(s), Vaulted Ceiling(s), Walk-In Closet(s)
- Floor
- Carpet, Ceramic Tile
- Appliances
- Dishwasher, Electric Water Heater, Microwave, Range, Refrigerator
- Utilities
- BB/HS Internet Available, Electricity Available, Sewer Available, Water Available
- Heating
- Central
- Air Conditioning
- Central Air
- Exterior Construction
- Block, Brick, Stucco
- Exterior Features
- Irrigation System, Sidewalk, Sliding Doors
- Roof
- Shingle
- Foundation
- Slab
- Pool
- No Pool
- Garage Carport
- 3 Car Garage
- Garage Spaces
- 3
- Garage Features
- Garage Door Opener, Oversized
- Garage Dimensions
- 30X22
- Elementary School
- Wolf Lake Elem
- Middle School
- Wolf Lake Middle
- High School
- Apopka High
- Pets
- Allowed
- Flood Zone Code
- X
- Parcel ID
- 17-20-28-7431-01-292
- Legal Description
- ROCK SPRINGS RIDGE PHASE 7-B 87/83 LOT 1292
Mortgage Calculator
Listing courtesy of RE/MAX LEGACY. Selling Office: THE LISTING REALTY LLC.
StellarMLS is the source of this information via Internet Data Exchange Program. All listing information is deemed reliable but not guaranteed and should be independently verified through personal inspection by appropriate professionals. Listings displayed on this website may be subject to prior sale or removal from sale. Availability of any listing should always be independently verified. Listing information is provided for consumer personal, non-commercial use, solely to identify potential properties for potential purchase. All other use is strictly prohibited and may violate relevant federal and state law. Data last updated on
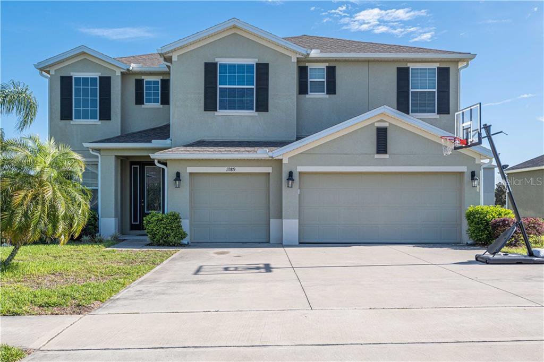
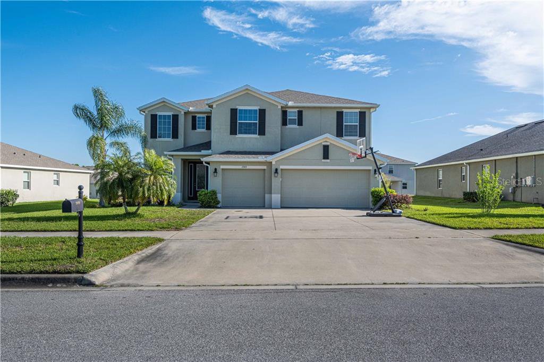
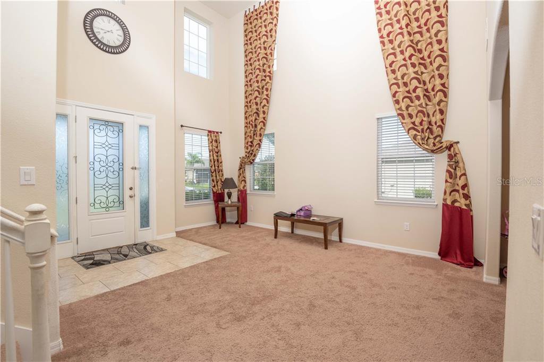


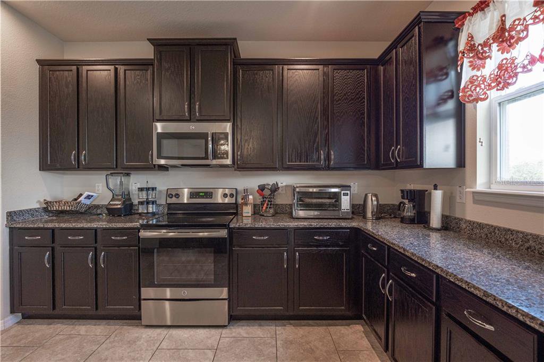
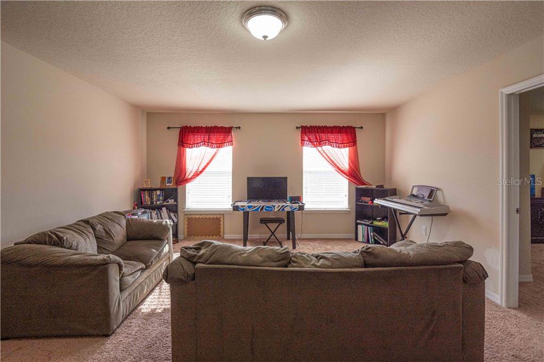
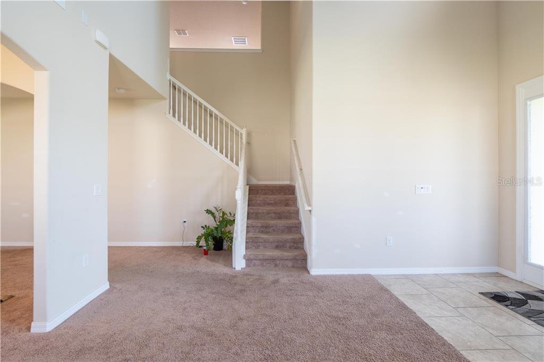
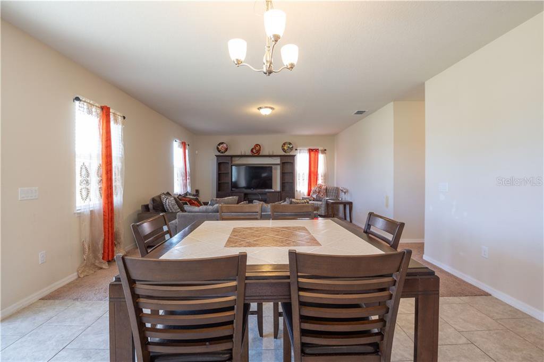

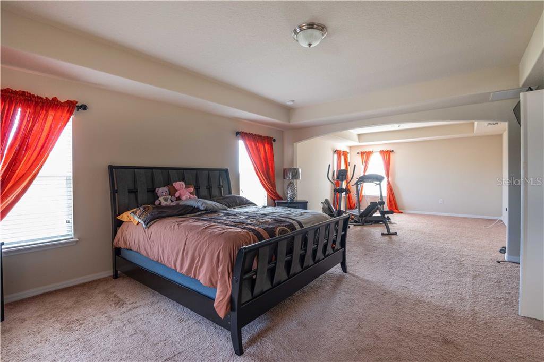
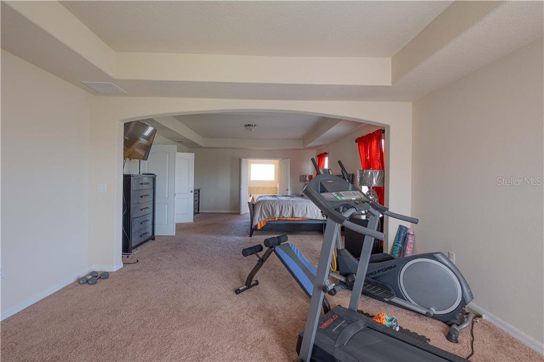
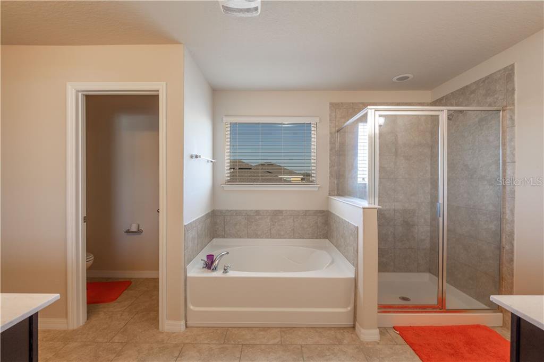
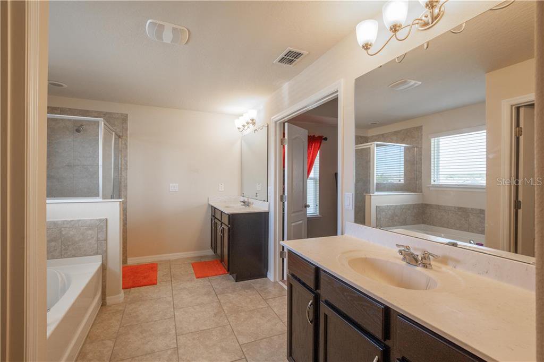
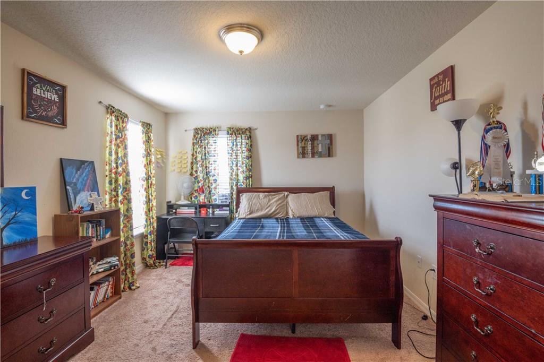

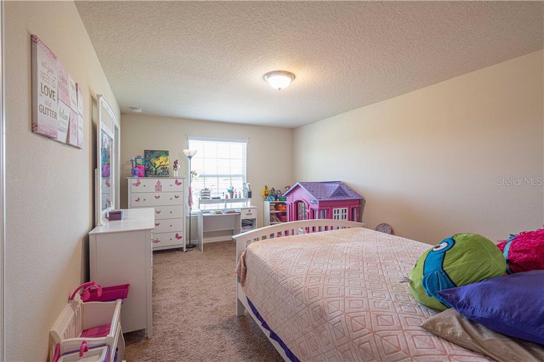
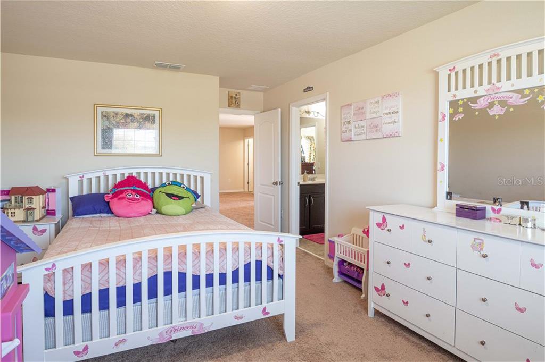
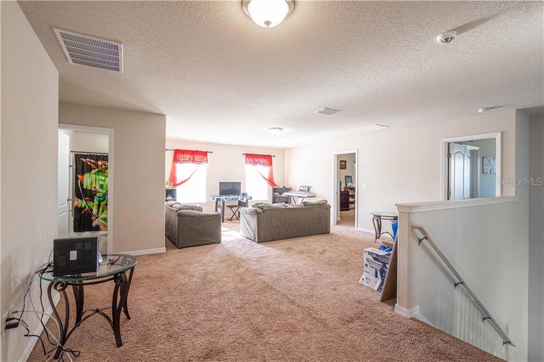

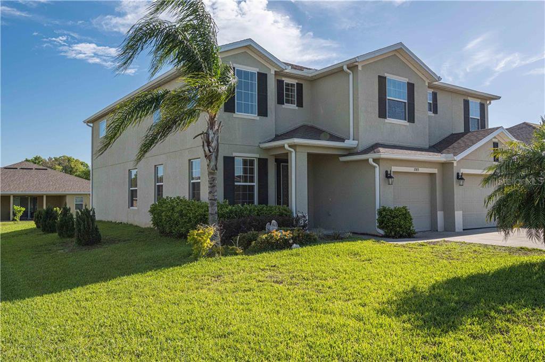
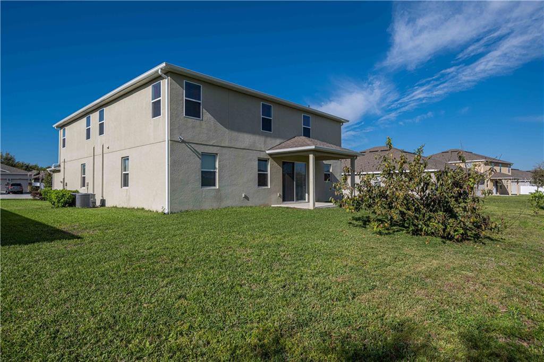
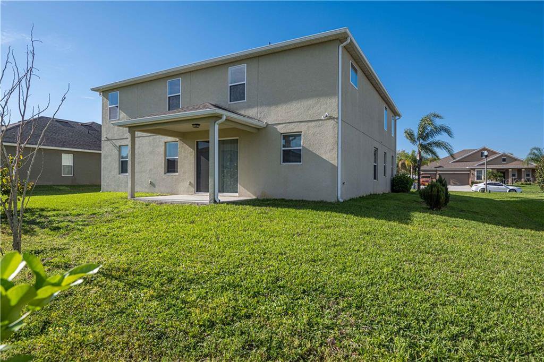
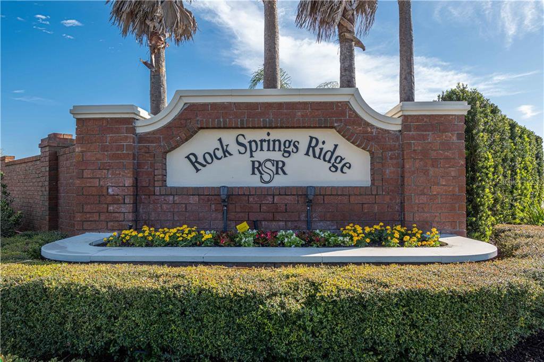
/u.realgeeks.media/belbenrealtygroup/400dpilogo.png)