114 Silver Maple Terrace, Sanford, FL 32773
- $260,000
- 2
- BD
- 2
- BA
- 1,349
- SqFt
- Sold Price
- $260,000
- List Price
- $265,000
- Status
- Sold
- Days on Market
- 2
- Closing Date
- Apr 23, 2021
- MLS#
- O5929306
- Property Style
- Single Family
- Year Built
- 1983
- Bedrooms
- 2
- Bathrooms
- 2
- Living Area
- 1,349
- Lot Size
- 36,601
- Acres
- 0.84
- Total Acreage
- 1/2 to less than 1
- Legal Subdivision Name
- Hidden Lake Ph 3 Unit 1
- MLS Area Major
- Sanford
Property Description
No expense was spared with the renovations to this cozy 2-bedroom, 2-bath home on a huge, private lot with NO HOA. Nestled in Sanford’s Hidden Lake neighborhood on a cul-de-sac property overlooking wooded conservation, this home feels far away from hustle and bustle, but is just a mile away from shopping and restaurants. Split floor plan features an open central living area, separate family room/den and 2 bedroom suites. All of the following improvements were made since 2019: New tile flooring and baseboards, interior and exterior doors, double-pane windows, plantation shutters, kitchen cabinets, marble kitchen counters, tile backsplash, attic fan, master suite renovated with walk-in cedar closet, renovated bathrooms, new 4.5 ton A/C system and HVAC ductwork, recessed lighting added, popcorn ceiling removed, new water heater, garage door, insulation, light switches and plates. You will feel pampered by the upscale finishes throughout. The expansive yard is almost one acre in size and features a covered and screen-enclosed rear patio, attached one-car garage, a 13x18 two-story barn, covered parking for a boat or RV, orange, tangerine, grapefruit, lime and avocado trees. This is an exceptionally unique property that is difficult to find in the Orlando area. Great location, fantastic upgrades, huge lot size, no HOA fees—what is NOT to love?
Additional Information
- Taxes
- $3187
- Minimum Lease
- 6 Months
- Location
- Conservation Area, Cul-De-Sac, Paved
- Community Features
- No Deed Restriction
- Property Description
- One Story
- Zoning
- SR1
- Interior Layout
- Attic Fan, Cathedral Ceiling(s), Ceiling Fans(s), Living Room/Dining Room Combo, Master Downstairs, Open Floorplan, Split Bedroom, Stone Counters, Thermostat, Walk-In Closet(s), Window Treatments
- Interior Features
- Attic Fan, Cathedral Ceiling(s), Ceiling Fans(s), Living Room/Dining Room Combo, Master Downstairs, Open Floorplan, Split Bedroom, Stone Counters, Thermostat, Walk-In Closet(s), Window Treatments
- Floor
- Carpet, Tile
- Appliances
- Dishwasher, Electric Water Heater, Range, Range Hood, Refrigerator
- Utilities
- BB/HS Internet Available, Cable Available, Electricity Connected, Public, Sewer Connected, Water Connected
- Heating
- Central, Electric
- Air Conditioning
- Central Air
- Exterior Construction
- Block
- Exterior Features
- Fence, French Doors, Irrigation System, Lighting
- Roof
- Shingle
- Foundation
- Slab
- Pool
- No Pool
- Garage Carport
- 2 Car Carport, 1 Car Garage, RV Carport
- Garage Spaces
- 1
- Garage Features
- Covered, Driveway, Garage Door Opener, RV Carport
- Elementary School
- Wicklow Elementary
- Middle School
- Millennium Middle
- High School
- Seminole High
- Flood Zone Code
- X
- Parcel ID
- 11-20-30-505-0000-0090
- Legal Description
- LOT 9 HIDDEN LAKE PH 3 UNIT 1 PB 27 PGS 44 TO 47
Mortgage Calculator
Listing courtesy of KELLER WILLIAMS ADVANTAGE III. Selling Office: EXP REALTY LLC.
StellarMLS is the source of this information via Internet Data Exchange Program. All listing information is deemed reliable but not guaranteed and should be independently verified through personal inspection by appropriate professionals. Listings displayed on this website may be subject to prior sale or removal from sale. Availability of any listing should always be independently verified. Listing information is provided for consumer personal, non-commercial use, solely to identify potential properties for potential purchase. All other use is strictly prohibited and may violate relevant federal and state law. Data last updated on
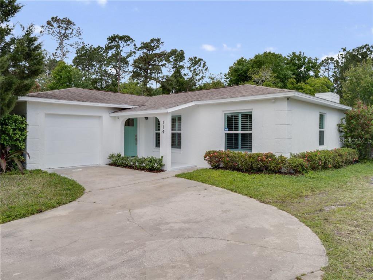
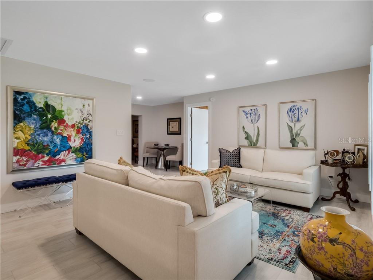
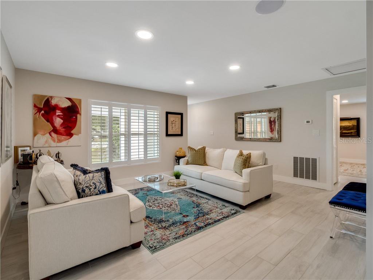

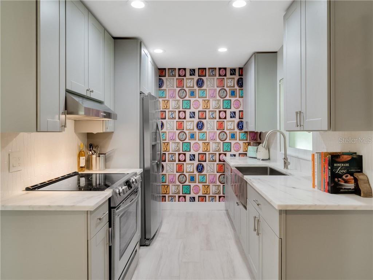
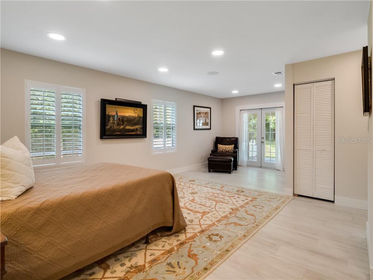
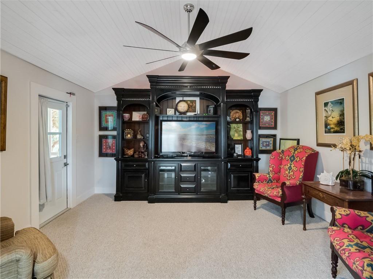
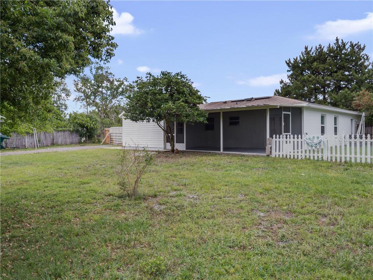
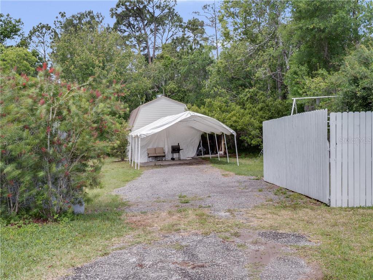
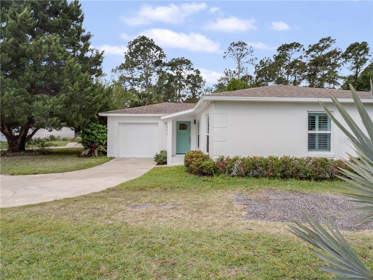
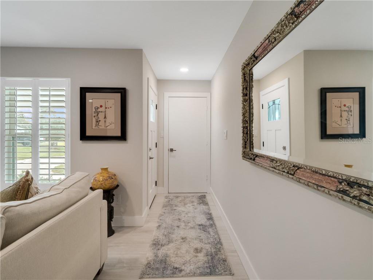
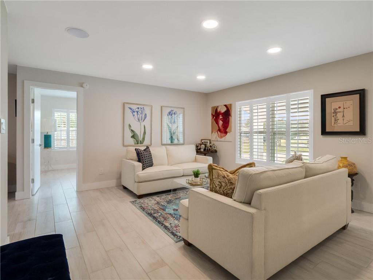
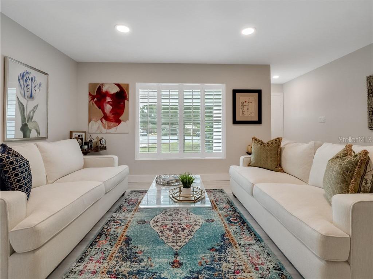
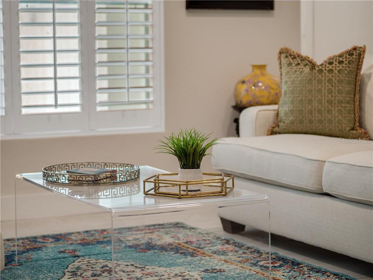
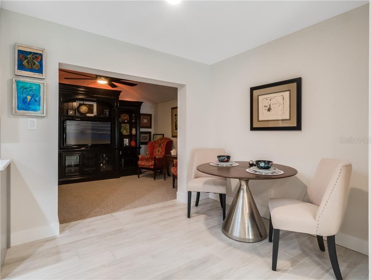
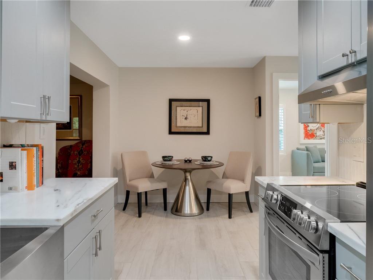
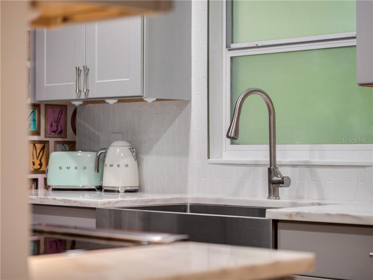
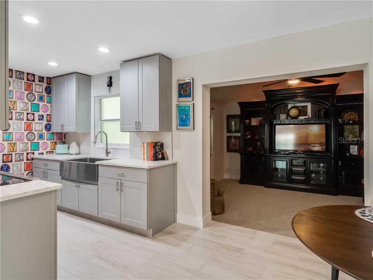
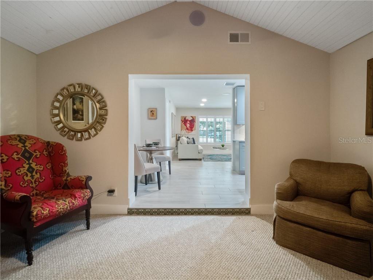
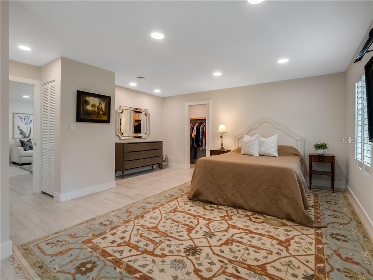
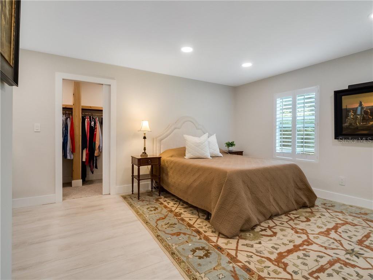
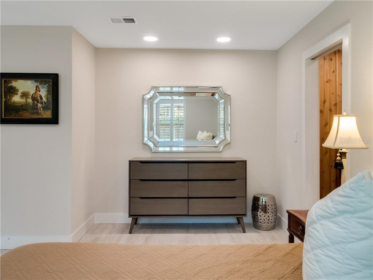
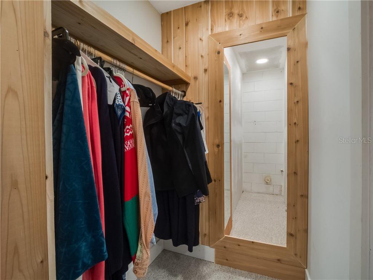

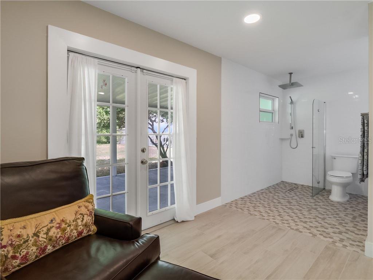
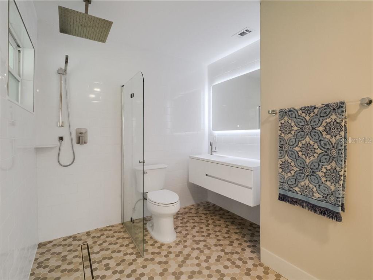
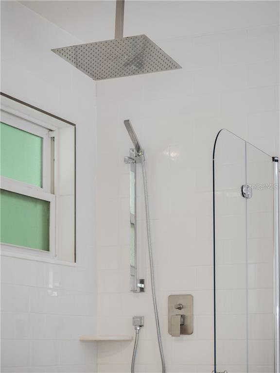
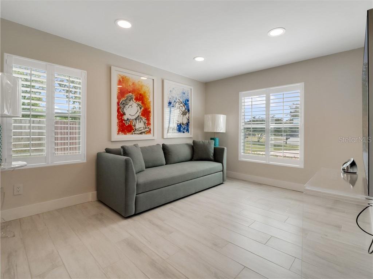
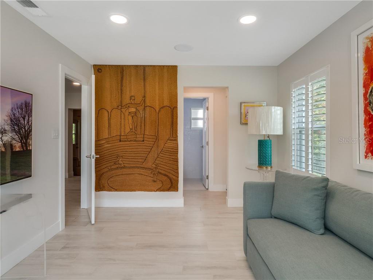
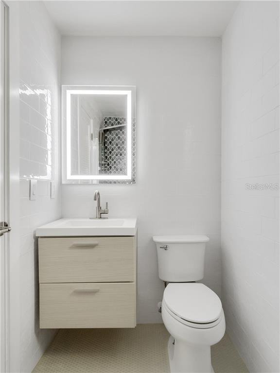
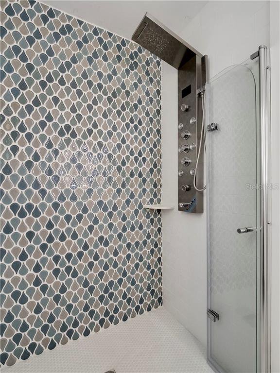
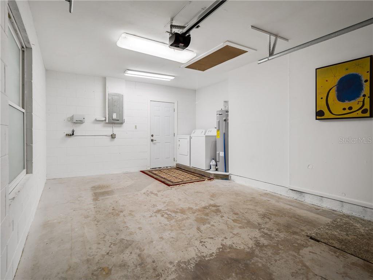

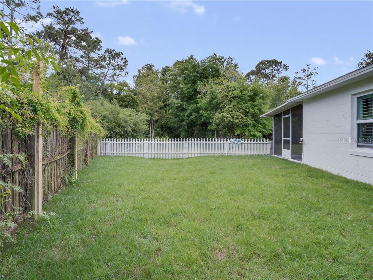
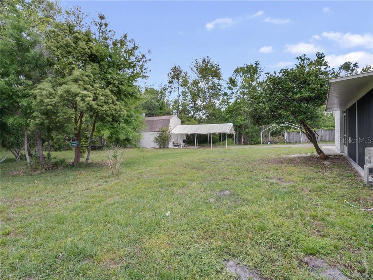
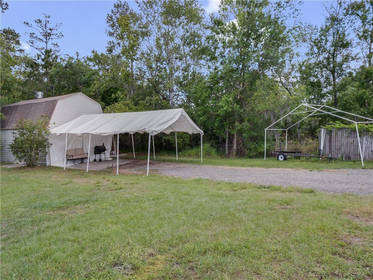
/u.realgeeks.media/belbenrealtygroup/400dpilogo.png)