2491 Cedar Rose Street, Apopka, FL 32712
- $424,995
- 3
- BD
- 2.5
- BA
- 2,233
- SqFt
- Sold Price
- $424,995
- List Price
- $419,995
- Status
- Sold
- Days on Market
- 165
- Closing Date
- Oct 29, 2021
- MLS#
- O5928745
- Property Style
- Single Family
- Architectural Style
- Craftsman
- New Construction
- Yes
- Year Built
- 2021
- Bedrooms
- 3
- Bathrooms
- 2.5
- Baths Half
- 1
- Living Area
- 2,233
- Lot Size
- 6,600
- Acres
- 0.15
- Total Acreage
- 0 to less than 1/4
- Legal Subdivision Name
- Oaks At Kelly Park
- MLS Area Major
- Apopka
Property Description
MOVE-IN READY - Craftsman elevation. The Holden's welcoming covered porch and inviting extended foyer flow into the expansive living room, with a view of the covered lanai. The well-equipped gourmet kitchen is complete with built-in oven & microwave, extended cabinetry, a large center island with breakfast bar, plenty of quartz countertops and cabinet space. The stunning master bedroom is complemented with a huge walk-in closet and separate linen closet. The primary ensuite bath features a dual-sink vanity, upgraded glass-enclosed shower, and private water closet. Secondary bedrooms feature sizable closets and shared full hall bath. Additional highlights include a well-lit flex space off the foyer, convenient powder room, and centrally located laundry. Community amenities include cabana and pool, playground, multiple walking trails and more!
Additional Information
- Minimum Lease
- 7 Months
- HOA Fee
- $325
- HOA Payment Schedule
- Quarterly
- Maintenance Includes
- Common Area Taxes, Pool, Escrow Reserves Fund, Management, Recreational Facilities
- Location
- City Limits, Sidewalk, Paved
- Community Features
- Deed Restrictions, Irrigation-Reclaimed Water, Pool, Sidewalks
- Property Description
- One Story
- Zoning
- A-1(ZIP)
- Interior Layout
- Coffered Ceiling(s), Eat-in Kitchen, High Ceilings, In Wall Pest System, Living Room/Dining Room Combo, Open Floorplan, Solid Surface Counters, Thermostat, Walk-In Closet(s), Window Treatments
- Interior Features
- Coffered Ceiling(s), Eat-in Kitchen, High Ceilings, In Wall Pest System, Living Room/Dining Room Combo, Open Floorplan, Solid Surface Counters, Thermostat, Walk-In Closet(s), Window Treatments
- Floor
- Carpet, Tile
- Appliances
- Built-In Oven, Cooktop, Dishwasher, Disposal, Dryer, Microwave, Refrigerator, Tankless Water Heater, Washer
- Utilities
- Cable Available, Cable Connected, Electricity Connected, Natural Gas Connected, Phone Available, Sewer Connected, Sprinkler Recycled, Street Lights, Underground Utilities, Water Connected
- Heating
- Central, Electric
- Air Conditioning
- Central Air
- Exterior Construction
- Block, Stucco
- Exterior Features
- Irrigation System, Sidewalk, Sliding Doors
- Roof
- Shingle
- Foundation
- Slab
- Pool
- Community
- Pool Type
- Gunite, In Ground, Tile
- Garage Carport
- 3 Car Garage
- Garage Spaces
- 3
- Garage Features
- Driveway
- Garage Dimensions
- 19x29
- Elementary School
- Zellwood Elem
- Middle School
- Wolf Lake Middle
- High School
- Apopka High
- Pets
- Allowed
- Flood Zone Code
- X
- Parcel ID
- 07-20-28-6105-00-052
- Legal Description
- OAKS AT KELLY PARK PHASE 1 102/79 LOT 52
Mortgage Calculator
Listing courtesy of ORLANDO TBI REALTY LLC. Selling Office: AMERITEAM REALTY INC.
StellarMLS is the source of this information via Internet Data Exchange Program. All listing information is deemed reliable but not guaranteed and should be independently verified through personal inspection by appropriate professionals. Listings displayed on this website may be subject to prior sale or removal from sale. Availability of any listing should always be independently verified. Listing information is provided for consumer personal, non-commercial use, solely to identify potential properties for potential purchase. All other use is strictly prohibited and may violate relevant federal and state law. Data last updated on
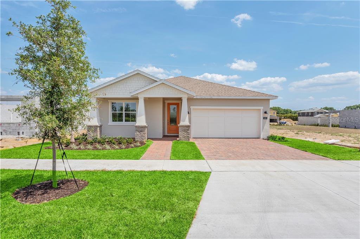
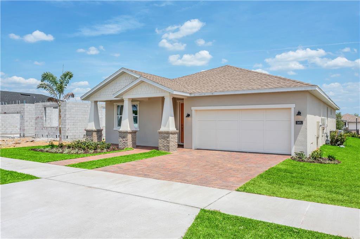
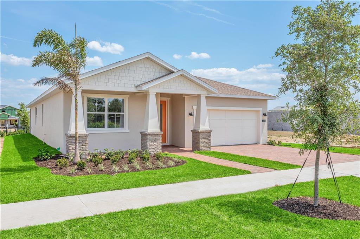
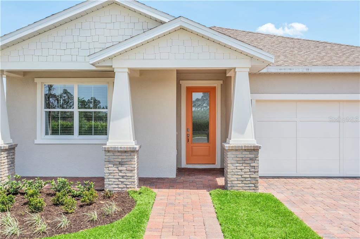
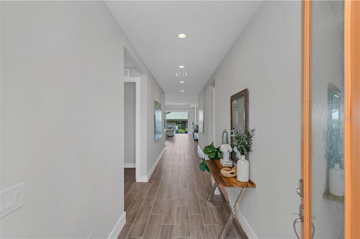
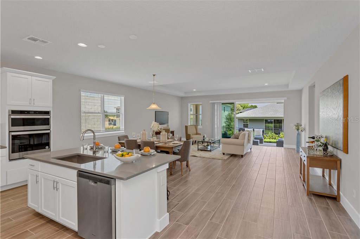
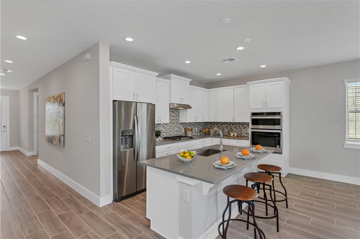
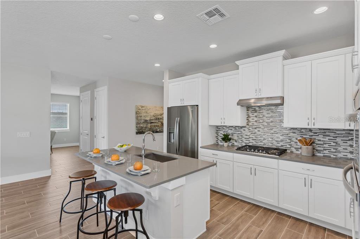
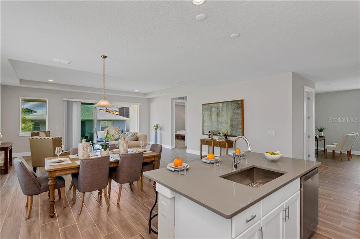
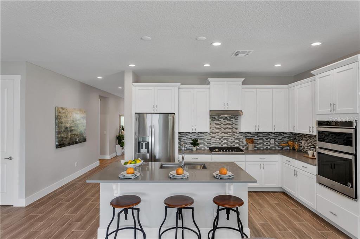
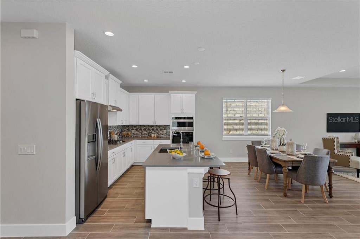
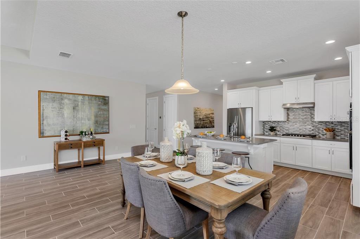
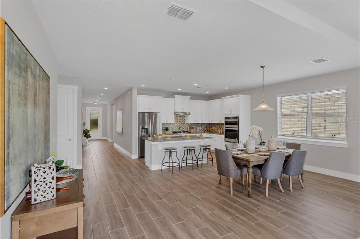
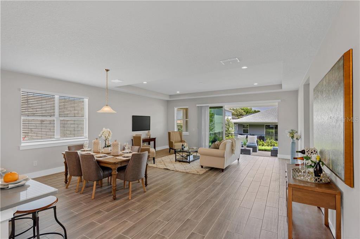
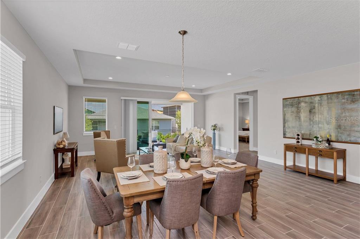
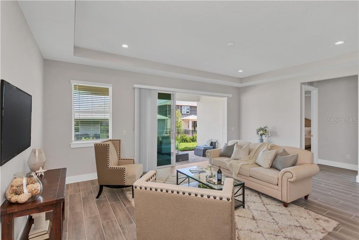
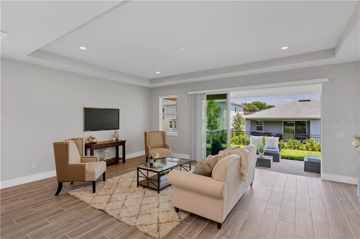
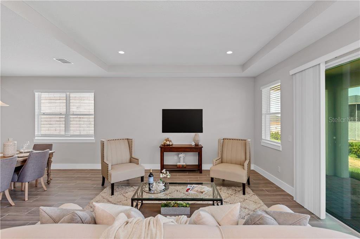
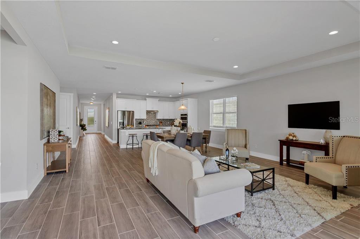
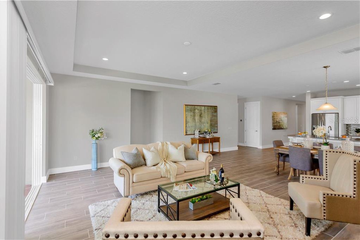
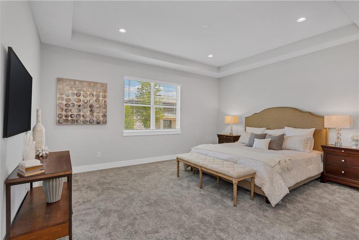
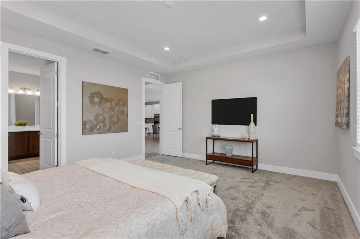

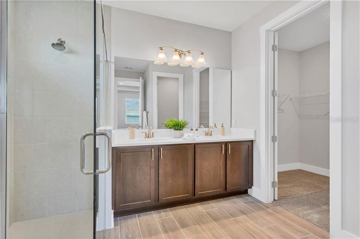
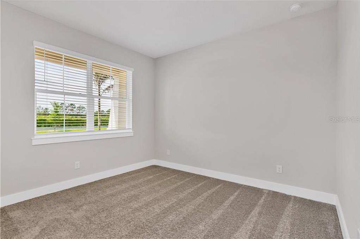
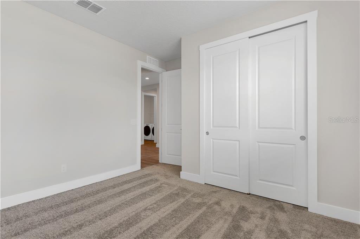
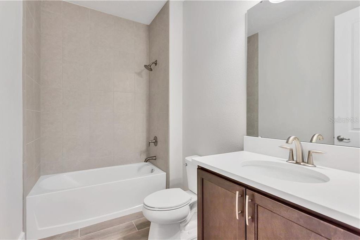
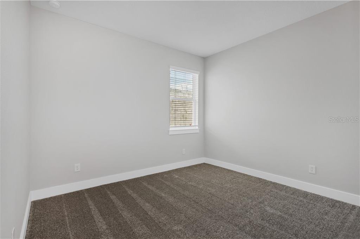
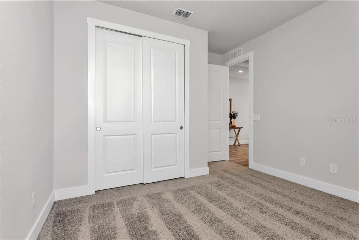
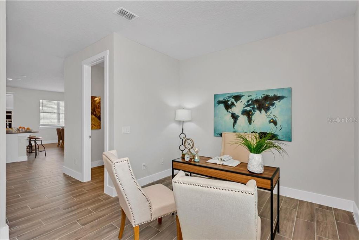
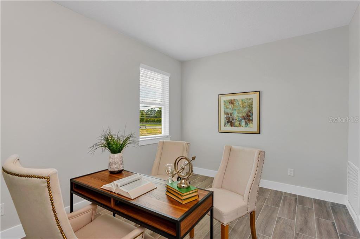
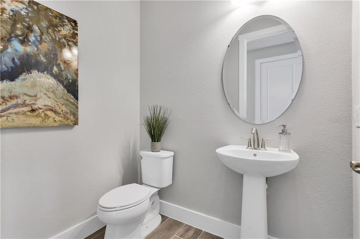
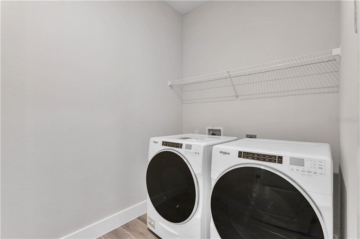
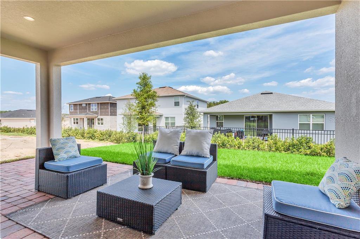
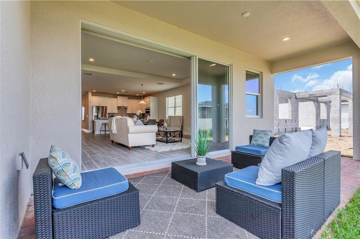
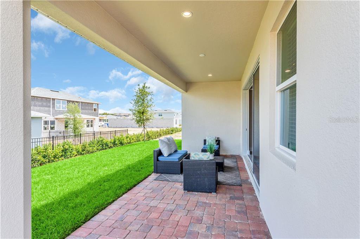
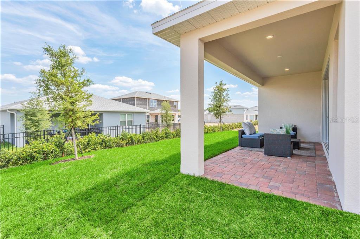
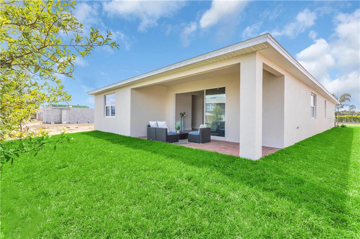
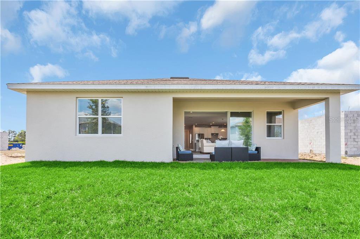
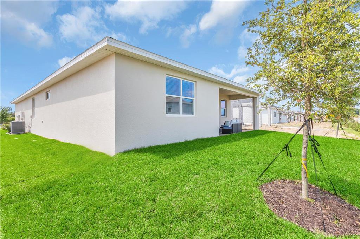
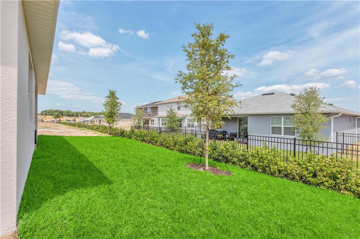
/u.realgeeks.media/belbenrealtygroup/400dpilogo.png)