14326 Hampshire Bay Circle, Winter Garden, FL 34787
- $700,000
- 4
- BD
- 3.5
- BA
- 3,599
- SqFt
- Sold Price
- $700,000
- List Price
- $720,000
- Status
- Sold
- Days on Market
- 146
- Closing Date
- Aug 19, 2021
- MLS#
- O5928484
- Property Style
- Single Family
- Year Built
- 2004
- Bedrooms
- 4
- Bathrooms
- 3.5
- Baths Half
- 1
- Living Area
- 3,599
- Lot Size
- 14,287
- Acres
- 0.33
- Total Acreage
- 1/4 to less than 1/2
- Legal Subdivision Name
- Bay Isle 48 17
- MLS Area Major
- Winter Garden/Oakland
Property Description
Indulge yourself with this exquisite single family home nested in the desirable gated community of Bay Isle. Passing the french door entrance, you would immediately fall in love with the elegant crown moldings and crystal chandelliers. This beautiful house also features custom travertine flooring plus matching travertine baseboard throughout the first floor. In addition, Stairs are upgraded with wood step and travertine and cat eye stones. Open kitchen with stainless steel appliances and granite countertop are perfect for new owner who enjoy cooking. Dive in the fabulous swimming pool with fountain fall, which is made of tailored real and flexstone, in the summer heat. Or, enjoy the messaging spa with 2 tier jet streaming, while checking out the pretty view of fountain pond. Swimming pool holds 15000 gallons of salt water. A/C units for upstairs are upgraded to Trane 20 seer with Trane thermostat with wifi programming. Two spacious master bedrooms are on each floor, plus Jack and Jill bathrooms for the other 2 bedrooms. Another bonus room can be converted to office/game/or workout room. New owners would also love the Mango, Logan, Lychee, Star-fruit, coconut palm trees in the backyard. Close to major highways, hospital and the mall (The Grove), it is a perfect location for commuters and new owners who love to shop and dine at popular restaurants. Seize the opportunity of historical low interest and make this beautiful home yours...
Additional Information
- Taxes
- $6967
- Minimum Lease
- 8-12 Months
- HOA Fee
- $368
- HOA Payment Schedule
- Quarterly
- Community Features
- Deed Restrictions, Gated, Gated Community
- Property Description
- Two Story
- Zoning
- R-1
- Interior Layout
- Ceiling Fans(s), Crown Molding, High Ceilings, Stone Counters, Walk-In Closet(s)
- Interior Features
- Ceiling Fans(s), Crown Molding, High Ceilings, Stone Counters, Walk-In Closet(s)
- Floor
- Ceramic Tile, Laminate, Travertine
- Appliances
- Dishwasher, Disposal, Dryer, Electric Water Heater, Microwave, Range, Refrigerator, Washer
- Utilities
- Cable Available, Electricity Connected, Water Connected
- Heating
- Electric
- Air Conditioning
- Central Air
- Exterior Construction
- Block, Concrete, Stucco
- Exterior Features
- Lighting, Sliding Doors
- Roof
- Shingle
- Foundation
- Slab
- Pool
- Private
- Pool Type
- Screen Enclosure
- Garage Carport
- 1 Car Carport, 2 Car Garage
- Garage Spaces
- 2
- Garage Features
- Driveway, Garage Door Opener
- Elementary School
- Sunridge Elementary
- Middle School
- Sunridge Middle
- High School
- West Orange High
- Water View
- Pond
- Pets
- Allowed
- Flood Zone Code
- X
- Parcel ID
- 34-22-27-0162-00-830
- Legal Description
- BAY ISLE 48/16 LOT 83
Mortgage Calculator
Listing courtesy of OLYMPUS EXECUTIVE REALTY INC. Selling Office: SOUTHERN PRESTIGE REALTY INC.
StellarMLS is the source of this information via Internet Data Exchange Program. All listing information is deemed reliable but not guaranteed and should be independently verified through personal inspection by appropriate professionals. Listings displayed on this website may be subject to prior sale or removal from sale. Availability of any listing should always be independently verified. Listing information is provided for consumer personal, non-commercial use, solely to identify potential properties for potential purchase. All other use is strictly prohibited and may violate relevant federal and state law. Data last updated on

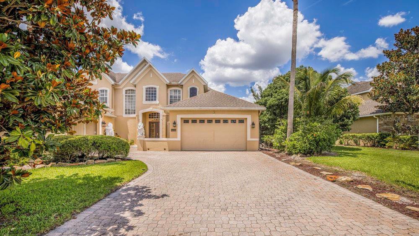
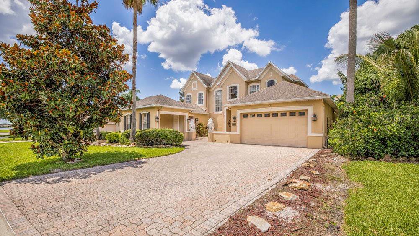

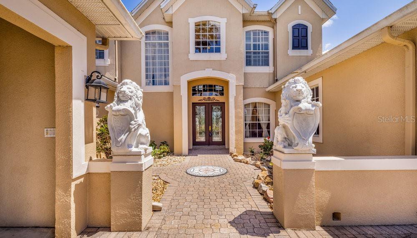

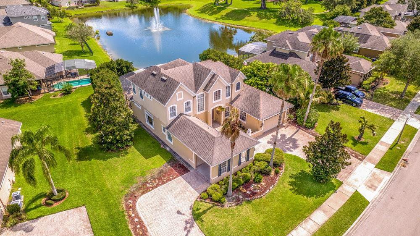

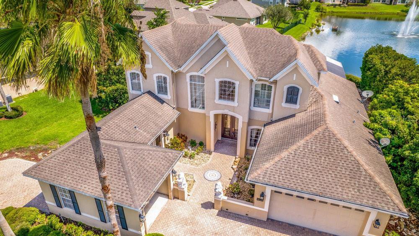
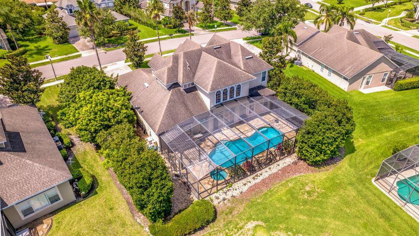
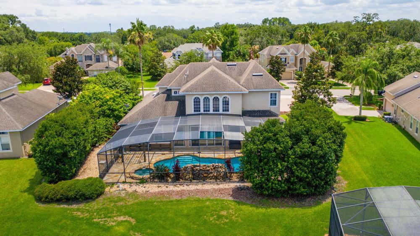
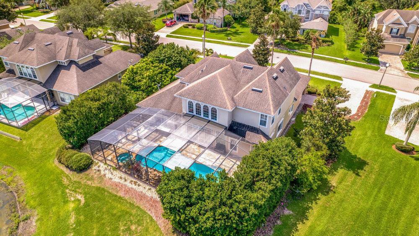

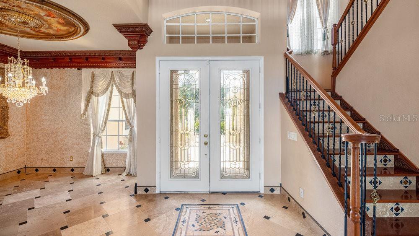
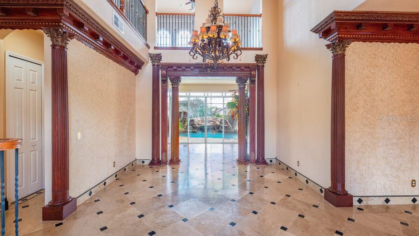
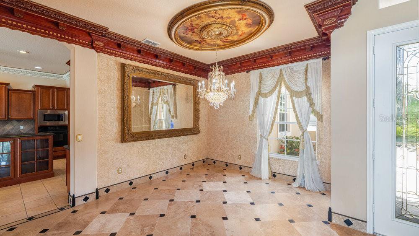




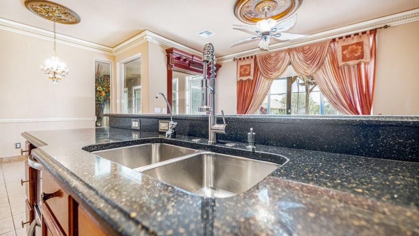
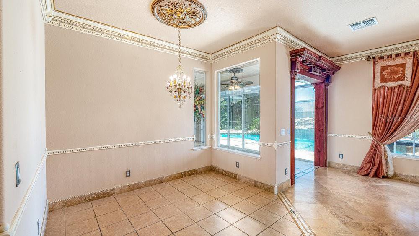

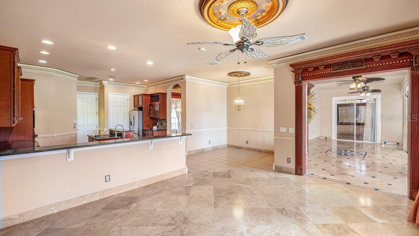
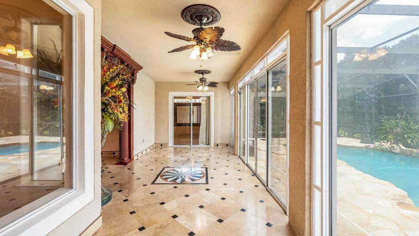

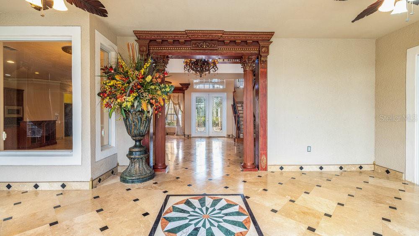


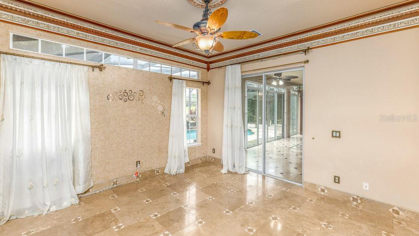

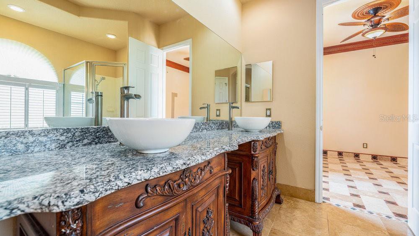
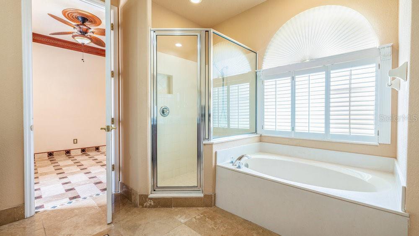



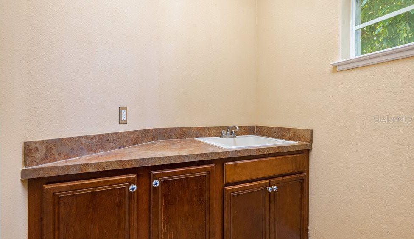

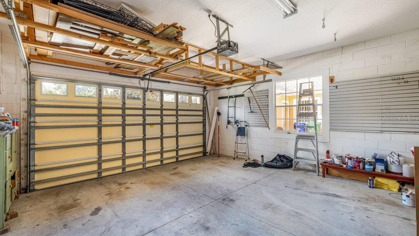
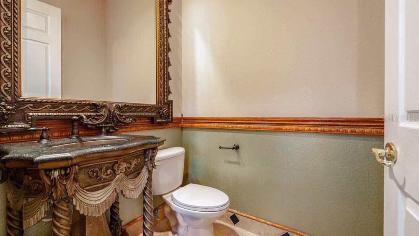
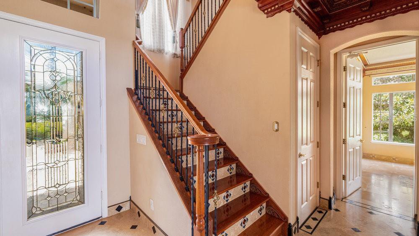

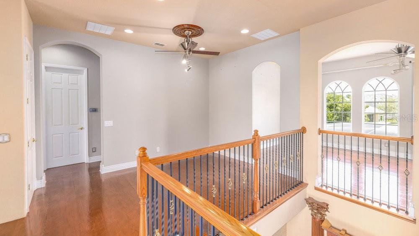

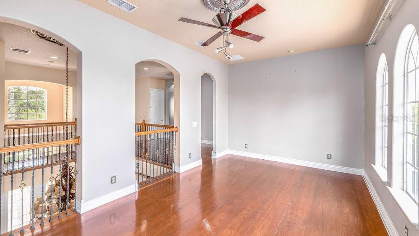
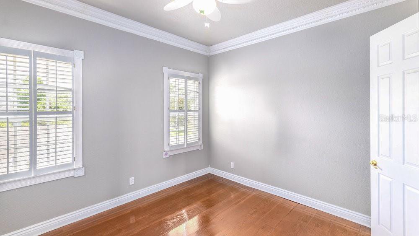
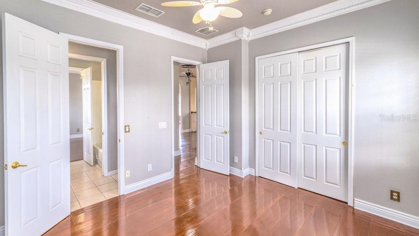
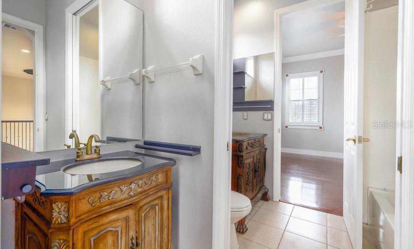
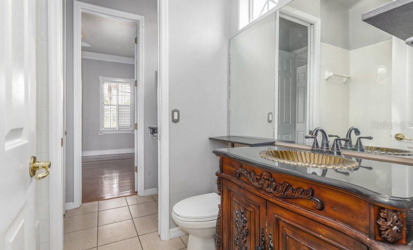


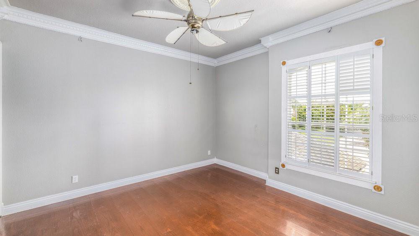

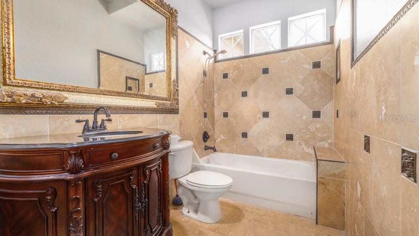
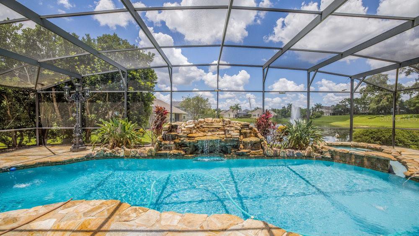
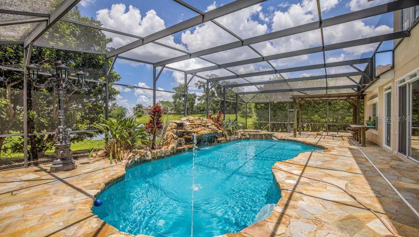





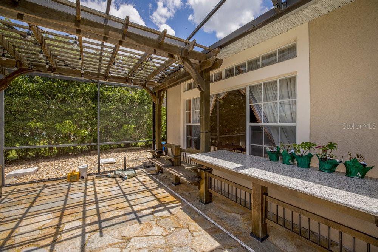

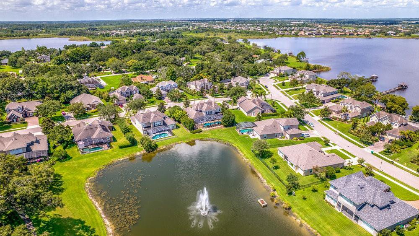


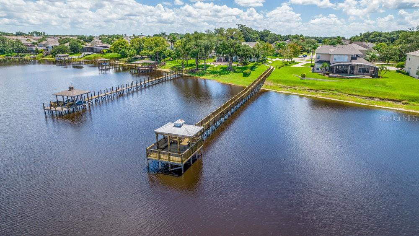
/u.realgeeks.media/belbenrealtygroup/400dpilogo.png)