8651 Farthington Way, Orlando, FL 32827
- $1,825,000
- 5
- BD
- 5.5
- BA
- 4,175
- SqFt
- Sold Price
- $1,825,000
- List Price
- $1,825,000
- Status
- Sold
- Days on Market
- 54
- Closing Date
- Jun 09, 2021
- MLS#
- O5927416
- Property Style
- Single Family
- Architectural Style
- Contemporary
- New Construction
- Yes
- Year Built
- 2020
- Bedrooms
- 5
- Bathrooms
- 5.5
- Baths Half
- 1
- Living Area
- 4,175
- Lot Size
- 9,529
- Acres
- 0.22
- Total Acreage
- 0 to less than 1/4
- Legal Subdivision Name
- Lake Nona Estates
- MLS Area Major
- Orlando/Airport/Alafaya/Lake Nona
Property Description
Introducing this brand new, luxury home located in Lake Nona Country Club. You can’t help but be impressed by this modern and spacious home. As soon as you walk in, you admire the high ceiling and open space that seamlessly transitions to the outdoor area. On the first floor you will find a den/bedroom, living room, dining room, family room, a modern kitchen that integrates with the outdoor area (from where you have a view of the entire house). The kitchen features upgraded appliances, glass wine cellar, and walk-in pantry. Upstairs, an oversized master suite (thoughtfully planned) features a beautiful fireplace, custom built closet and plenty of space to relax. The other three bedrooms upstairs are all en-suite (featuring their own bathrooms). The outdoor space is perfect for entertaining with a nice size pool, spa, and outdoor kitchen with lots of space. This home truly embodies the Florida lifestyle inside and out. Call to schedule your private tour. Virtual tour is also available.
Additional Information
- Taxes
- $4118
- Minimum Lease
- 8-12 Months
- HOA Fee
- $1,700
- HOA Payment Schedule
- Quarterly
- Maintenance Includes
- 24-Hour Guard, Cable TV, Common Area Taxes, Internet, Maintenance Grounds
- Community Features
- Boat Ramp, Deed Restrictions, Fishing, Gated, Golf Carts OK, Irrigation-Reclaimed Water, Sidewalks, Special Community Restrictions, Water Access, Waterfront, Gated Community
- Property Description
- Two Story
- Zoning
- PD
- Interior Layout
- Eat-in Kitchen, High Ceilings, Kitchen/Family Room Combo, Open Floorplan, Solid Surface Counters, Thermostat, Walk-In Closet(s)
- Interior Features
- Eat-in Kitchen, High Ceilings, Kitchen/Family Room Combo, Open Floorplan, Solid Surface Counters, Thermostat, Walk-In Closet(s)
- Floor
- Ceramic Tile, Laminate
- Appliances
- Built-In Oven, Cooktop, Dishwasher, Disposal, Microwave, Range Hood, Refrigerator
- Utilities
- Cable Available, Electricity Available, Water Available
- Heating
- Central
- Air Conditioning
- Central Air
- Fireplace Description
- Electric, Master Bedroom
- Exterior Construction
- Block
- Exterior Features
- Irrigation System, Sidewalk, Sliding Doors
- Roof
- Shingle
- Foundation
- Slab
- Pool
- Private
- Garage Carport
- 3 Car Garage
- Garage Spaces
- 3
- Elementary School
- Northlake Park Community
- Middle School
- Lake Nona Middle School
- High School
- Lake Nona High
- Pets
- Allowed
- Max Pet Weight
- 999
- Flood Zone Code
- X
- Parcel ID
- 12-24-30-4936-00-170
- Legal Description
- LAKE NONA ESTATES PARCEL 12 66/98 LOT 17
Mortgage Calculator
Listing courtesy of NOVA REAL ESTATE SERVICES INC. Selling Office: COLDWELL BANKER REALTY.
StellarMLS is the source of this information via Internet Data Exchange Program. All listing information is deemed reliable but not guaranteed and should be independently verified through personal inspection by appropriate professionals. Listings displayed on this website may be subject to prior sale or removal from sale. Availability of any listing should always be independently verified. Listing information is provided for consumer personal, non-commercial use, solely to identify potential properties for potential purchase. All other use is strictly prohibited and may violate relevant federal and state law. Data last updated on
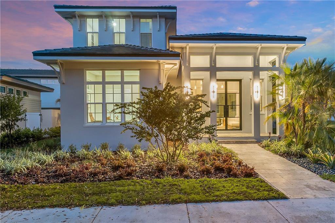
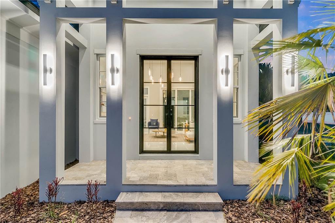
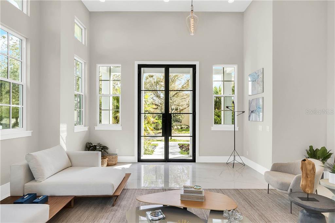
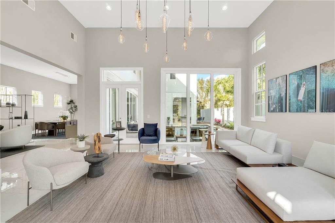
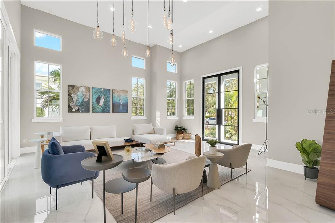
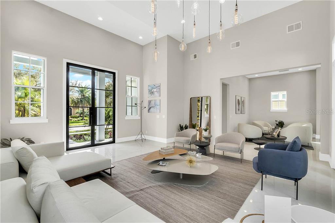
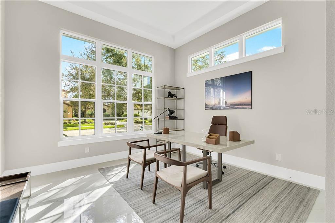
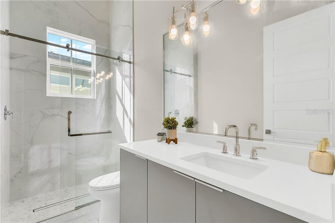
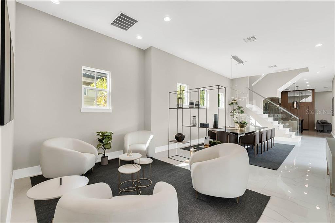
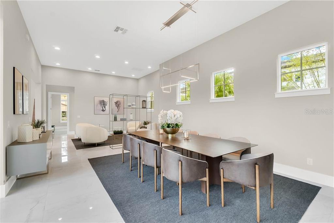
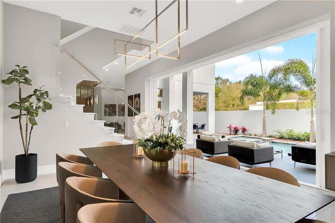
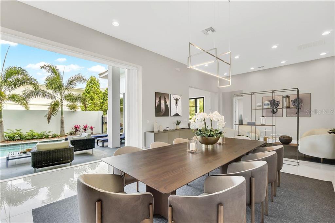
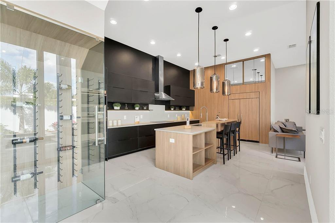
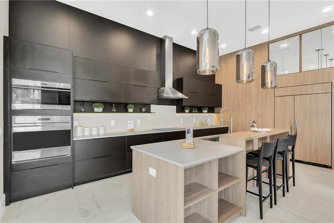
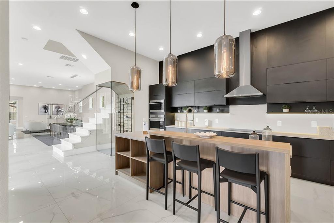
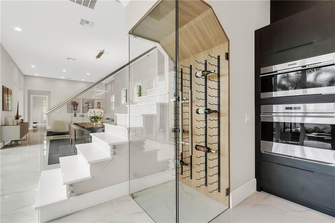

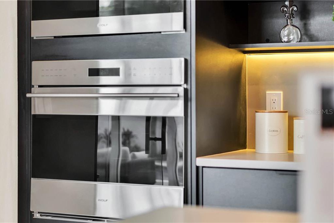
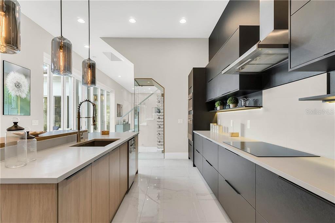
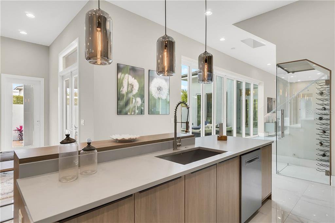
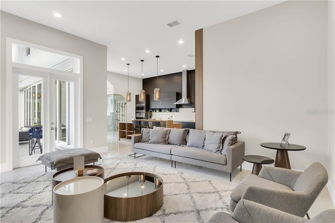
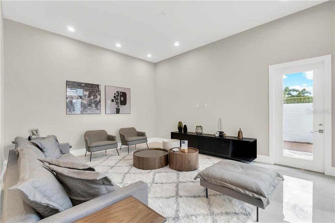
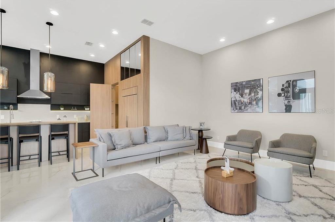
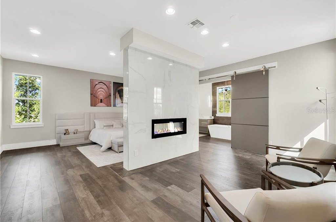
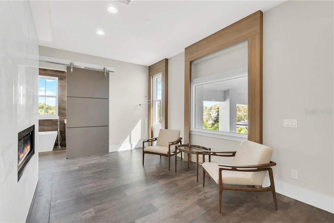
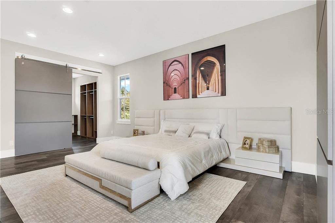
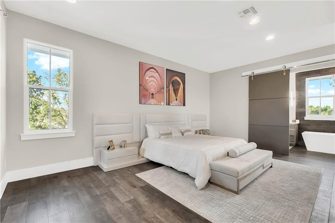
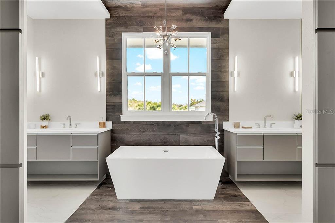
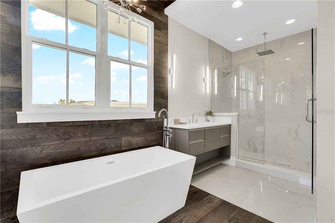
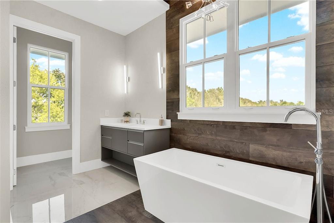
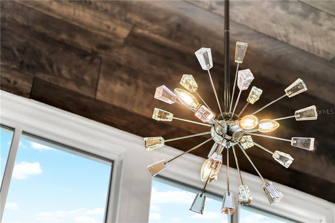
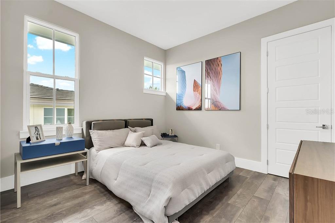
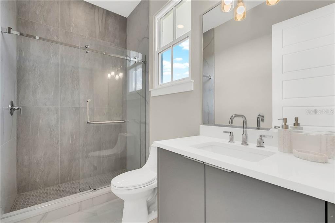
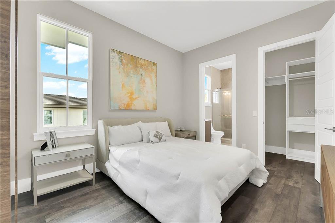
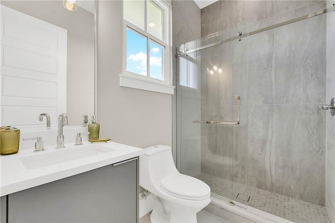
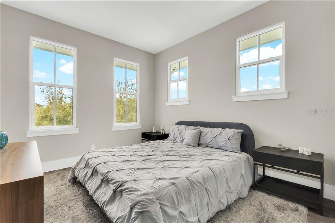
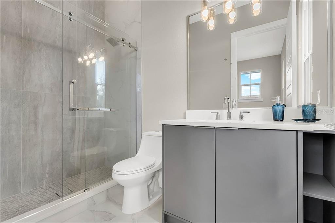
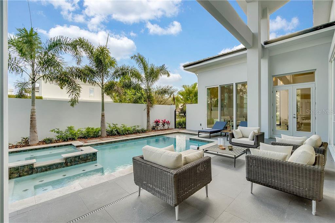
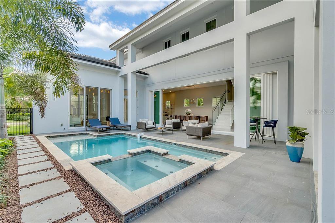
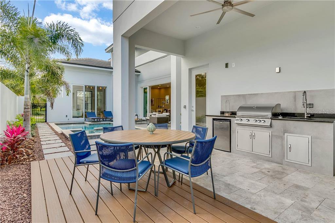
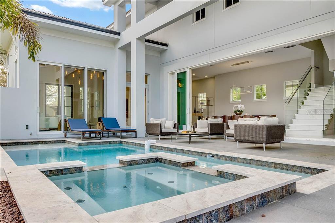
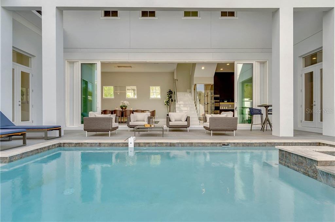
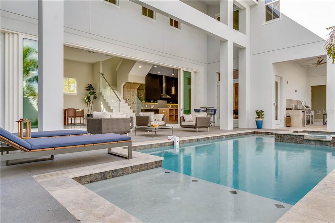
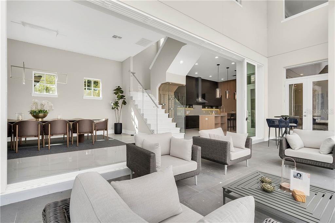
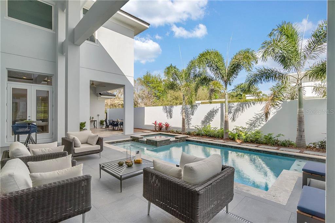
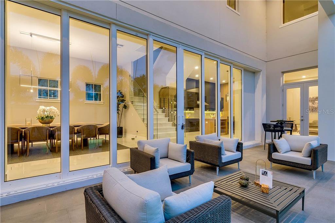
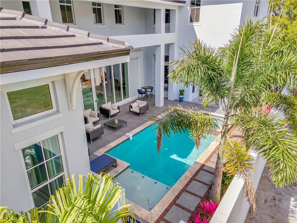
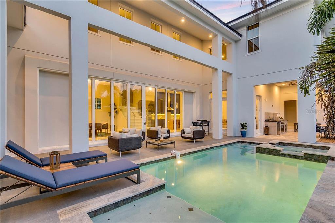
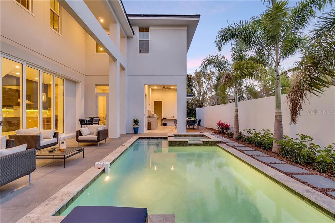
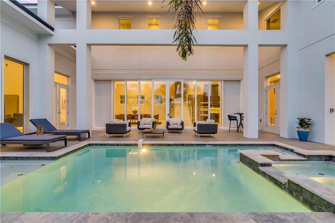
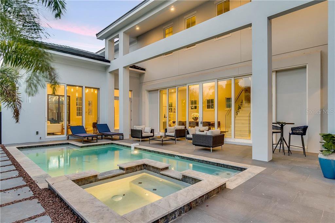
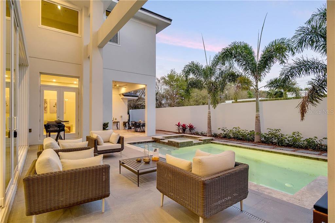
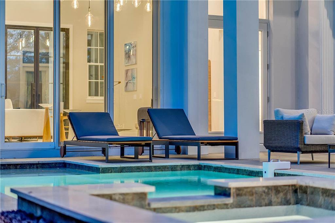

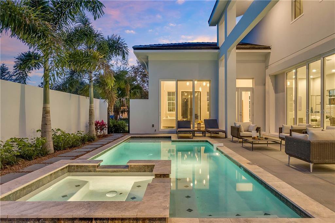
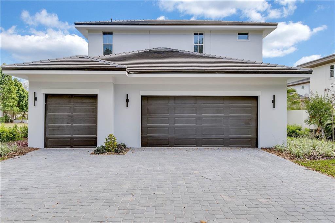

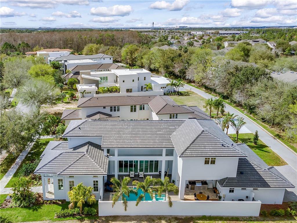
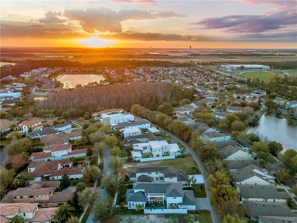
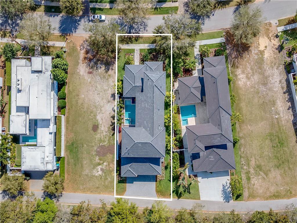
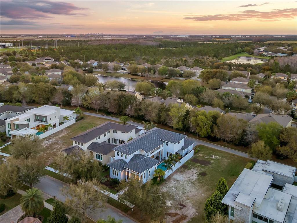
/u.realgeeks.media/belbenrealtygroup/400dpilogo.png)