460 Muirfield Loop, Reunion, FL 34747
- $1,950,000
- 7
- BD
- 8.5
- BA
- 6,465
- SqFt
- Sold Price
- $1,950,000
- List Price
- $2,100,000
- Status
- Sold
- Days on Market
- 89
- Closing Date
- Aug 10, 2021
- MLS#
- O5926937
- Property Style
- Single Family
- Year Built
- 2016
- Bedrooms
- 7
- Bathrooms
- 8.5
- Baths Half
- 1
- Living Area
- 6,465
- Lot Size
- 9,322
- Acres
- 0.21
- Total Acreage
- 0 to less than 1/4
- Legal Subdivision Name
- Reunion West Vlgs North
- MLS Area Major
- Kissimmee/Celebration
Property Description
Great Opportunity to Own One Of Reunion Resorts Elite Vacation Rentals! Be Sure to Check Out the 3D Virtual Tour on This Home! Located on an Oversized 70' Home Site Overlooking The Signature Jack Nicklaus Golf Course. Stunning Outdoor Living Space with Summer Kitchen, Large Pool & Spa, Glass Tile Accents in the Pool, Pool Bath & Shower, Large TV, and Covered Dining Area. You'll Also Enjoy The Other Entertainment Area's this Dream Vacation Home Offers; Play Room has a Mine Craft Theme, Movie Theater has Three Level Tiered Seating with Ten Leather Reclining Chairs and a Day Bed, Home Gym, Upstairs Loft Area with Pool Table / Foosball Table, and Built in Wet Bar. The Main Living Area Features Views of The Pool From Every Room and is Designed for Entertaining with the Open Living/Kitchen/Dining Floor Plan. The Kitchen Comes Fully Equipped with Large Island, Stainless Steel Appliances, Tile Back Splash, and Custom Built in 12 Person Dining Room Table. The Home Features 2 Bedrooms on the First Level and 5 Bedrooms on the Second Level One Which Features Custom Built-in Bunk Beds. This Home Comes Fully Furnished With An Active Reunion Membership. Reunion Resort is a Club Community That Offers The Very Best in Golf, Tennis, Water Park, and Community Events.
Additional Information
- Taxes
- $17274
- Taxes
- $2,695
- HOA Fee
- $571
- HOA Payment Schedule
- Monthly
- Maintenance Includes
- Cable TV, Pool, Maintenance Structure, Maintenance Grounds, Pest Control, Pool, Security, Trash
- Location
- On Golf Course
- Community Features
- Gated, Golf, No Deed Restriction, Golf Community, Gated Community
- Property Description
- Two Story
- Zoning
- OPUD
- Interior Layout
- Ceiling Fans(s), Crown Molding, High Ceilings, Open Floorplan
- Interior Features
- Ceiling Fans(s), Crown Molding, High Ceilings, Open Floorplan
- Floor
- Carpet, Ceramic Tile
- Appliances
- Built-In Oven, Cooktop, Dishwasher, Dryer, Microwave, Range Hood, Refrigerator, Tankless Water Heater, Washer
- Utilities
- Public
- Heating
- Central
- Air Conditioning
- Central Air
- Exterior Construction
- Block, Stone, Stucco, Wood Frame
- Exterior Features
- Balcony, Outdoor Kitchen
- Roof
- Tile
- Foundation
- Slab
- Pool
- Private
- Pool Type
- Gunite, Heated
- Garage Carport
- 2 Car Garage
- Garage Spaces
- 2
- Garage Dimensions
- 20x20
- Pets
- Allowed
- Flood Zone Code
- X
- Parcel ID
- 35-25-27-4881-0001-0920
- Legal Description
- REUNION WEST VILLAGES NORTH PB 16 PGS 23-31 LOT 92 27-25-27
Mortgage Calculator
Listing courtesy of JEEVES REALTY LLC. Selling Office: REUNION FLORIDA REALTY LLC.
StellarMLS is the source of this information via Internet Data Exchange Program. All listing information is deemed reliable but not guaranteed and should be independently verified through personal inspection by appropriate professionals. Listings displayed on this website may be subject to prior sale or removal from sale. Availability of any listing should always be independently verified. Listing information is provided for consumer personal, non-commercial use, solely to identify potential properties for potential purchase. All other use is strictly prohibited and may violate relevant federal and state law. Data last updated on
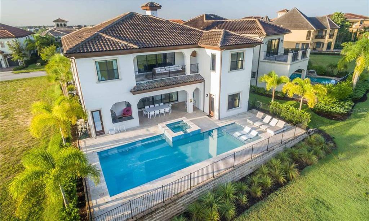
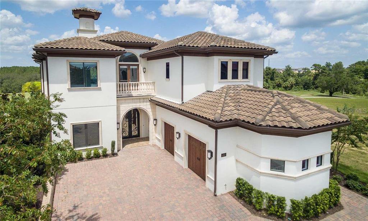
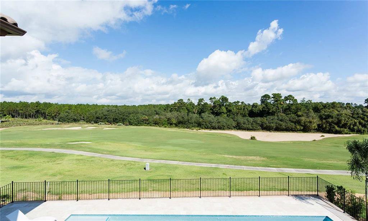
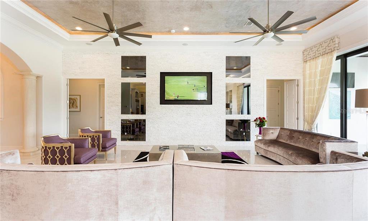
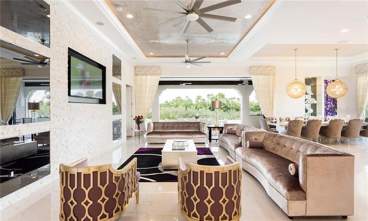
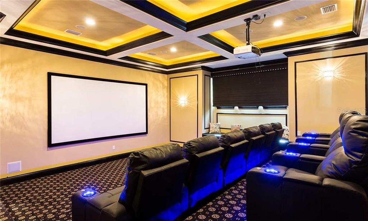
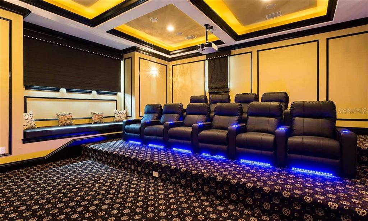
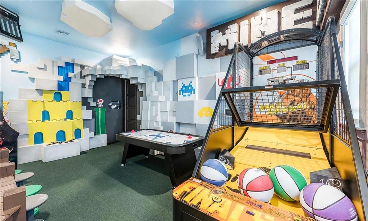
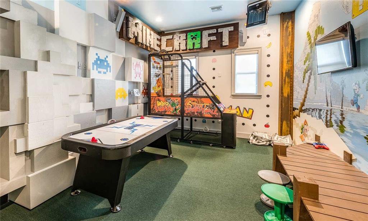
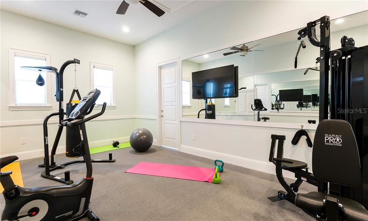
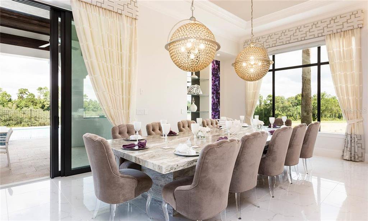
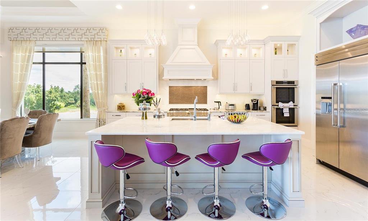
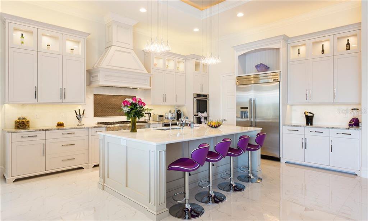
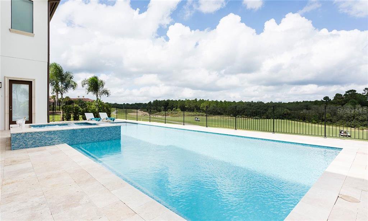
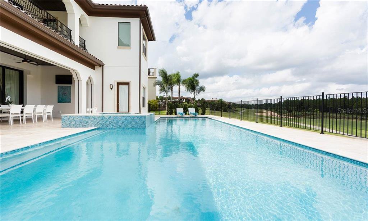
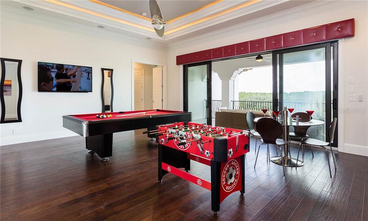
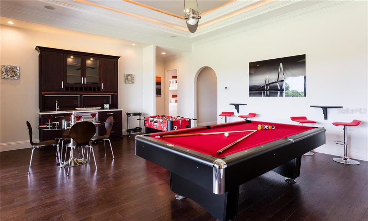
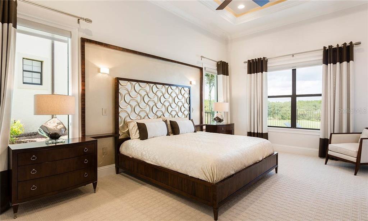
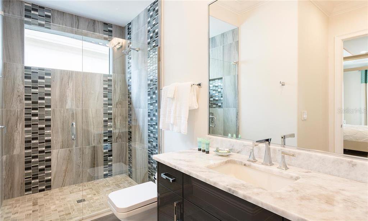
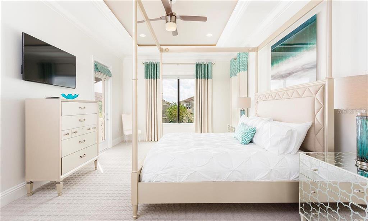
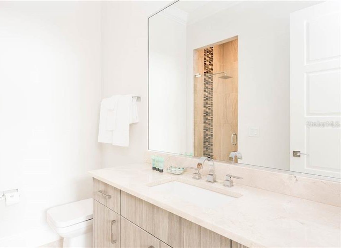
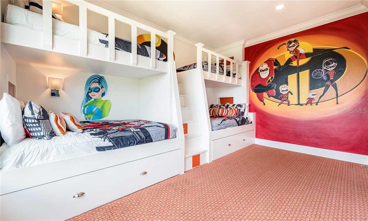

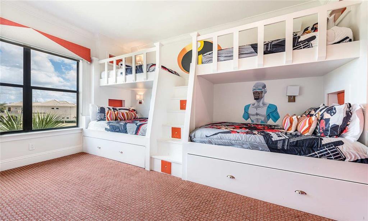
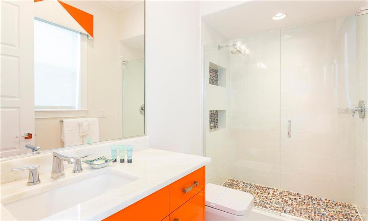
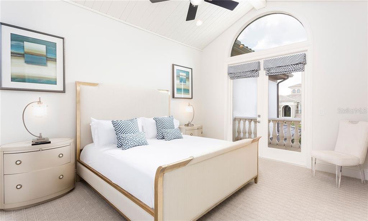
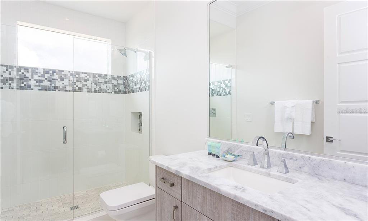
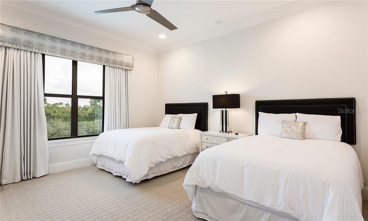
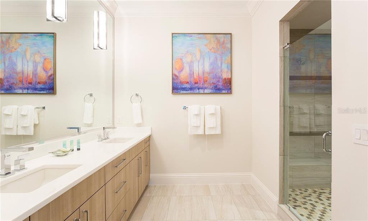
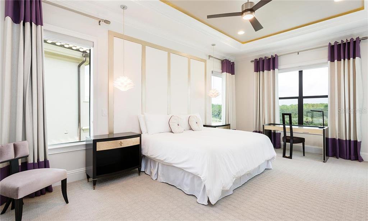
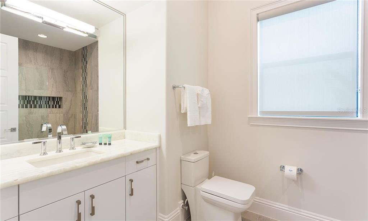
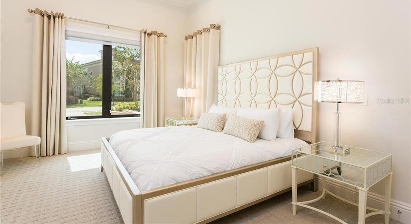
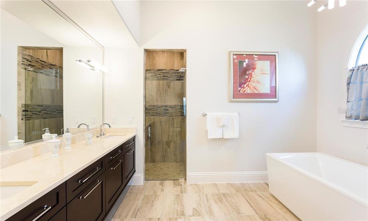
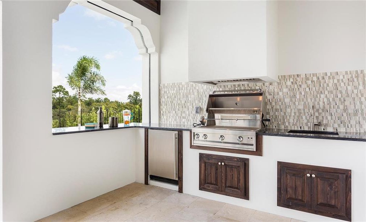
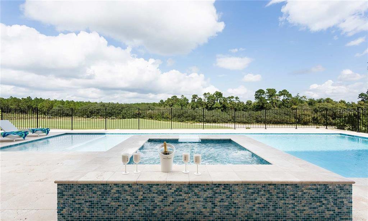

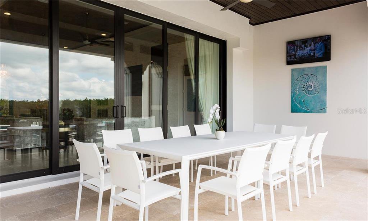
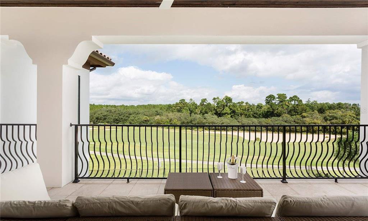
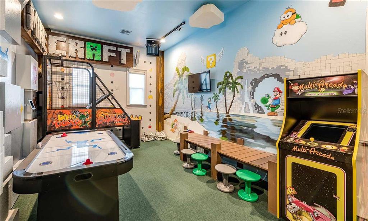
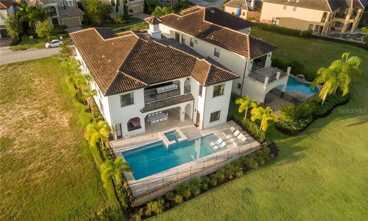
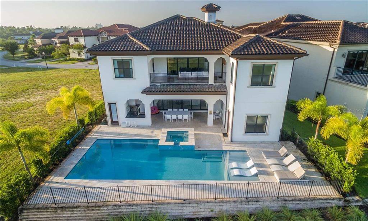
/u.realgeeks.media/belbenrealtygroup/400dpilogo.png)