8643 Greenbank Boulevard, Windermere, FL 34786
- $435,000
- 4
- BD
- 3.5
- BA
- 2,599
- SqFt
- Sold Price
- $435,000
- List Price
- $434,900
- Status
- Sold
- Days on Market
- 22
- Closing Date
- Apr 21, 2021
- MLS#
- O5926753
- Property Style
- Single Family
- Architectural Style
- Contemporary, Florida
- Year Built
- 2004
- Bedrooms
- 4
- Bathrooms
- 3.5
- Baths Half
- 1
- Living Area
- 2,599
- Lot Size
- 7,350
- Acres
- 0.17
- Total Acreage
- 0 to less than 1/4
- Legal Subdivision Name
- Lakes/Windermere-Peachtree
- Complex/Comm Name
- Preserve At Lakes Of
- MLS Area Major
- Windermere
Property Description
Your approach is greeted by a large front porch (9'x 10'), one of the many great features found in this newly updated stately 4 Bedroom/3.5 Bath home located in the highly sought after gated community of "The Preseve at the Lakes of Windermere-Peachtree." The home has peaceful and beautiful sunrise views overlooking the pond and a wooded nature preserve, teaming with wildlife. If you are looking for a community where you can take in a swim at the community pool, enjoy the playground, or just sit under a large shaded tree and make life a picnic at a moments notice, this home and community is for you! As you open the front door you will feel the welcoming presence of natural light streaming in from the 4 windows located at the top of the expansive ceilings (approximately 19' high), the wainscoting and moulding details and a flex room (currently used as a music room); the "L" shaped staircase leads to the loft (which can be used as a study area, library, home office or playroom), the 2nd master bedroom with its own on-suite, 2 additional bedrooms and the 3rd bathroom. Downstairs, you will find a tastefully remodeled kitchen with a coffee station, cabinet pantry with easy access pullout drawers, enhanced with beautiful quartz countertops, stone backsplash, and newer black stainless steel appliances (2020). For casual dining and views to the backyard, pond and nature preserve, a spacious and briightly lit breakfast nook is finished with quality custom moulding and wainscoting. The family room, with a custom built-in entertainment center, features cabinets, bookshelves and a stone inlay backdrop and capped with crown moulding; a motorized curtain over the large sliding doors makes daytime tv viewing a theatre experience. The spacious downstairs Owner's suite (bedroom) features a back-lit kingsize headboard (which conveys). The Master bathroom, with lots natural lighting, is flanked by a single vanity with double sinks and a make-up area, a garden tub, separate glass enclosed shower and private commode. The rear of the Owner's on suite (bath) offers a dressing area complete with custom built-in cabinets offering lots of convenient storage space and a large walk-in closet (10x7). The home is located in Windermere, one of Orlando's most sought after communities, just minutes away from Walt Disney World (The Magic Kingdom, Animal Kingdom, Epoct, Hollywood Studios and Disney Springs), Sea World, Universal Studios, shopping, dining and approximately an hour from the beaches. This home will not last long on the market, so call today for your showing appointment!
Additional Information
- Taxes
- $3659
- Minimum Lease
- 7 Months
- HOA Fee
- $375
- HOA Payment Schedule
- Quarterly
- Location
- Conservation Area
- Community Features
- No Deed Restriction
- Property Description
- Two Story
- Zoning
- P-D
- Interior Layout
- Built in Features, Ceiling Fans(s), Crown Molding, Eat-in Kitchen, High Ceilings, Kitchen/Family Room Combo, Living Room/Dining Room Combo, Master Downstairs, Open Floorplan, Split Bedroom, Stone Counters, Thermostat, Walk-In Closet(s), Window Treatments
- Interior Features
- Built in Features, Ceiling Fans(s), Crown Molding, Eat-in Kitchen, High Ceilings, Kitchen/Family Room Combo, Living Room/Dining Room Combo, Master Downstairs, Open Floorplan, Split Bedroom, Stone Counters, Thermostat, Walk-In Closet(s), Window Treatments
- Floor
- Carpet, Ceramic Tile
- Appliances
- Dishwasher, Disposal, Dryer, Electric Water Heater, Exhaust Fan, Ice Maker, Range, Washer
- Utilities
- Cable Available, Electricity Connected, Public, Sewer Connected, Sprinkler Meter, Sprinkler Recycled, Street Lights, Underground Utilities, Water Connected
- Heating
- Central, Electric, Heat Pump
- Air Conditioning
- Central Air
- Exterior Construction
- Block, Other, Stucco
- Exterior Features
- Irrigation System, Rain Gutters, Sidewalk, Sliding Doors, Sprinkler Metered
- Roof
- Shingle
- Foundation
- Slab
- Pool
- No Pool
- Garage Carport
- 2 Car Garage
- Garage Spaces
- 2
- Garage Features
- Curb Parking, Driveway, Garage Door Opener, Ground Level, Off Street, On Street, Open, Parking Pad, Tandem
- Elementary School
- Bay Lake Elementary
- Middle School
- Hunter's Creek Middle
- High School
- Windermere High School
- Water Extras
- Dock - Open
- Water View
- Pond
- Water Access
- Pond
- Water Frontage
- Pond
- Pets
- Allowed
- Flood Zone Code
- X
- Parcel ID
- 35-23-27-5432-01-130
- Legal Description
- LAKES OF WINDERMERE-PEACHTREE 55/20 LOT 113
Mortgage Calculator
Listing courtesy of LA ROSA REALTY, LLC. Selling Office: INTERNATIONAL REALTORS GROUP C.
StellarMLS is the source of this information via Internet Data Exchange Program. All listing information is deemed reliable but not guaranteed and should be independently verified through personal inspection by appropriate professionals. Listings displayed on this website may be subject to prior sale or removal from sale. Availability of any listing should always be independently verified. Listing information is provided for consumer personal, non-commercial use, solely to identify potential properties for potential purchase. All other use is strictly prohibited and may violate relevant federal and state law. Data last updated on




















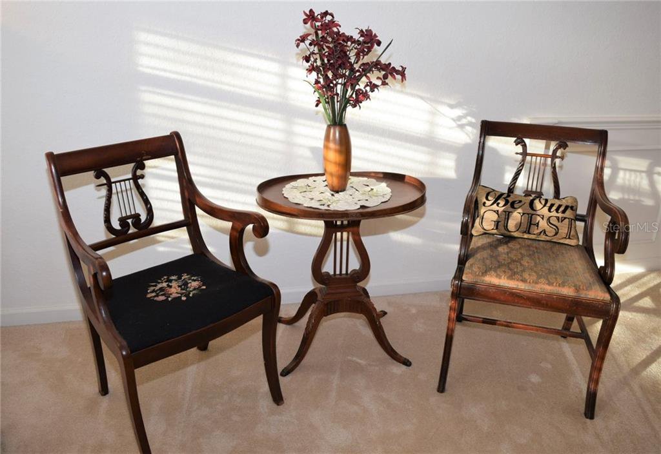
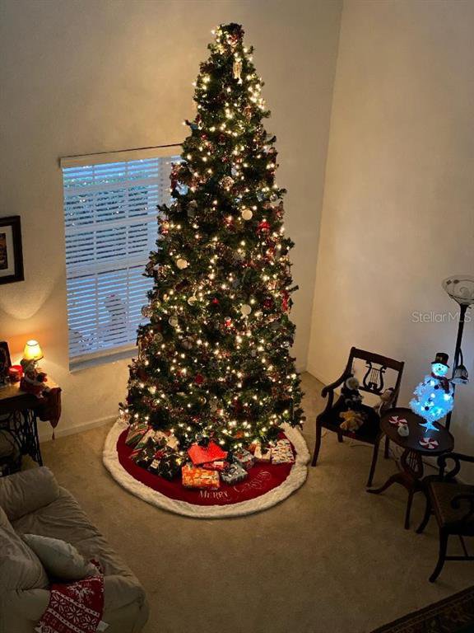





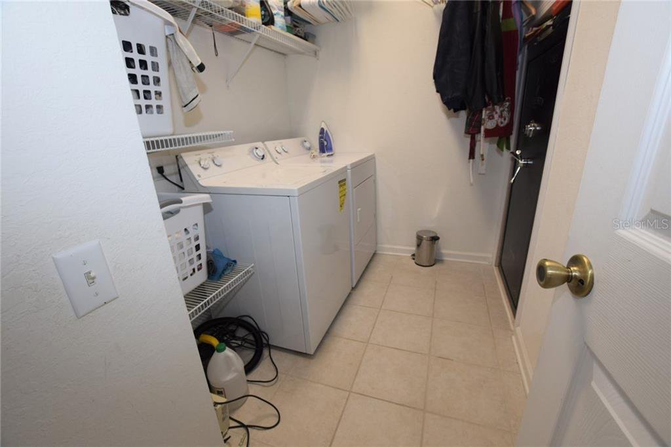




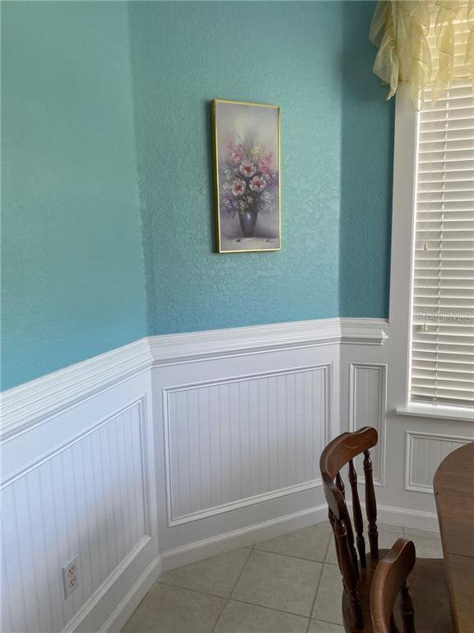







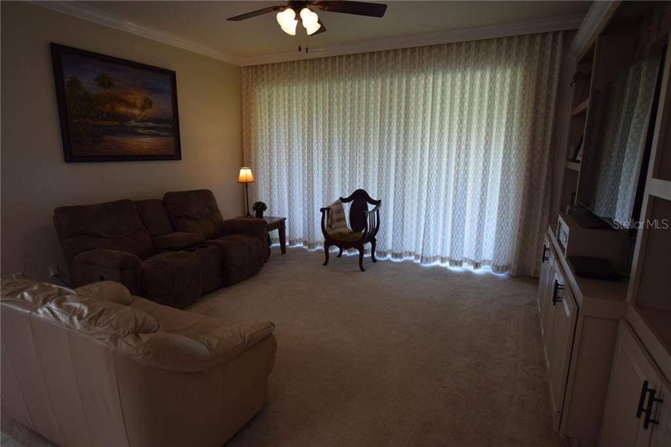
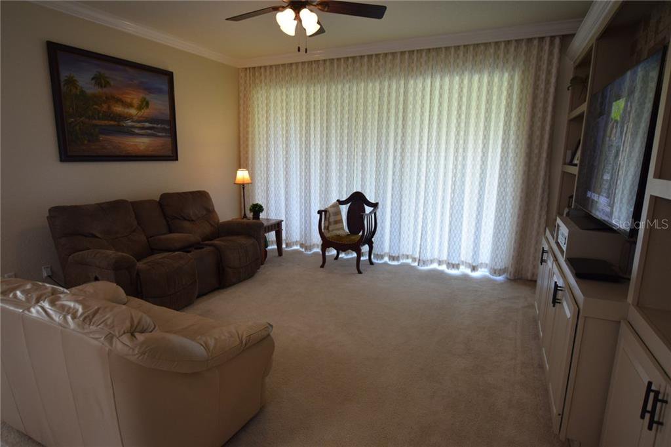

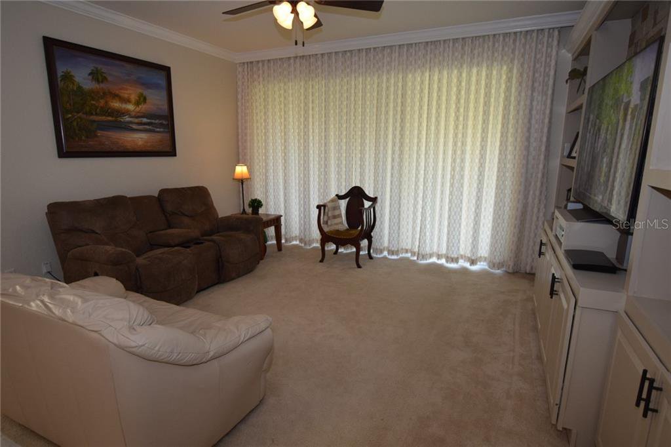











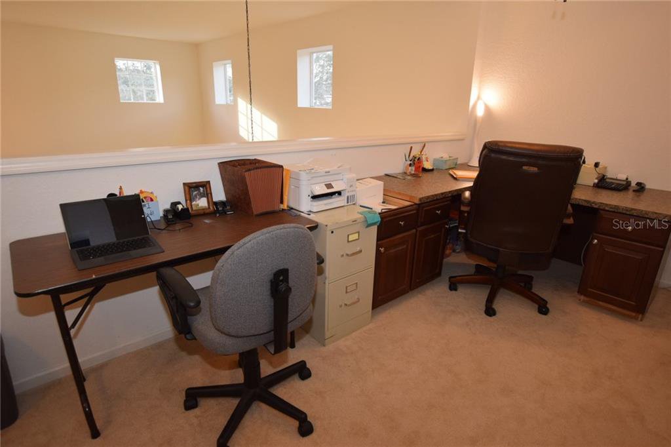


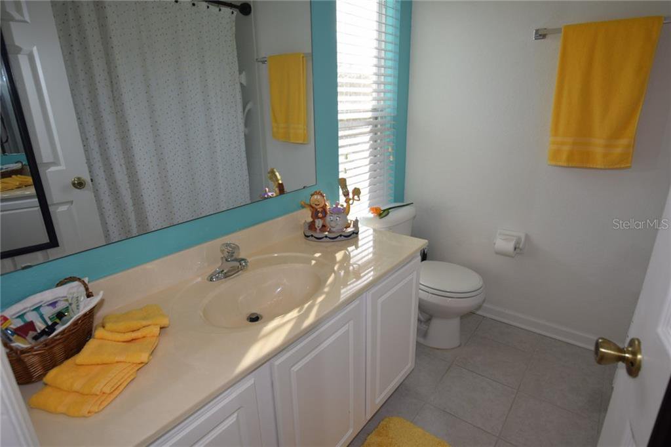










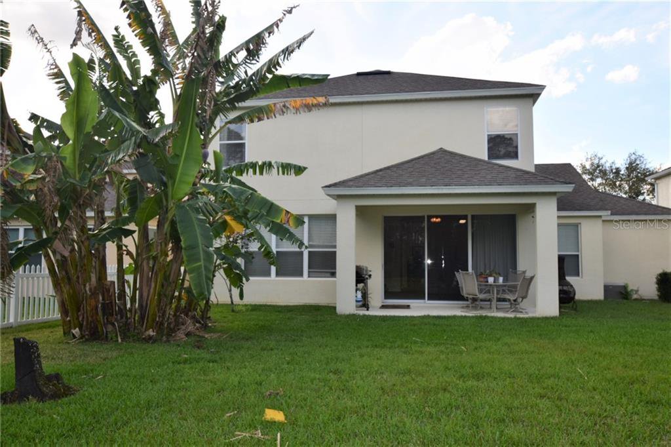







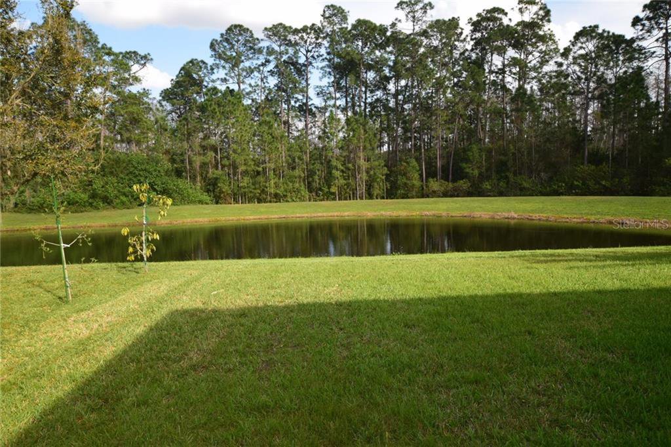












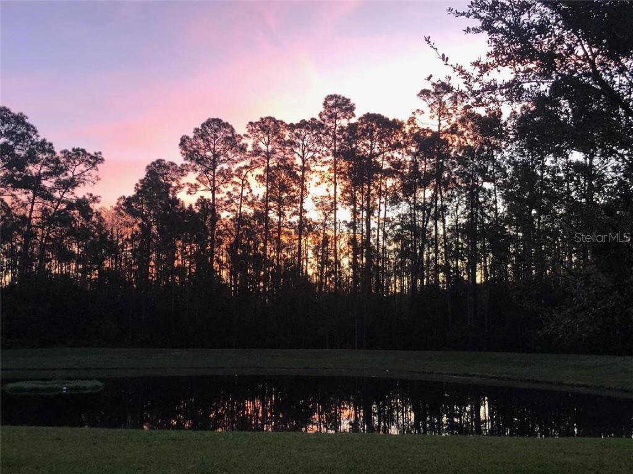
/u.realgeeks.media/belbenrealtygroup/400dpilogo.png)