10329 Royal Island Court, Orlando, FL 32836
- $875,000
- 4
- BD
- 3.5
- BA
- 2,809
- SqFt
- Sold Price
- $875,000
- List Price
- $899,995
- Status
- Sold
- Days on Market
- 294
- Closing Date
- Feb 15, 2022
- MLS#
- O5926700
- Property Style
- Single Family
- Architectural Style
- Mediterranean
- New Construction
- Yes
- Year Built
- 2021
- Bedrooms
- 4
- Bathrooms
- 3.5
- Baths Half
- 1
- Living Area
- 2,809
- Lot Size
- 6,274
- Acres
- 0.14
- Total Acreage
- 0 to less than 1/4
- Legal Subdivision Name
- Royal Cypress Preserve
- MLS Area Major
- Orlando/Dr. Phillips/Bay Vista
Property Description
Under Construction. PRICE REDUCED – SELLER READY TO MOVE ON - - - ROYAL CYPRESS PRESERVE by TOLL BROTHERS – November-December Delivery. This BRAND NEW 2-story Massiano Spanish Colonial features soaring 10’ and 12' ceilings with multiple coffered ceiling details, WOOD FLOORS, expanded crown and baseboard molding, all within a luxurious OPEN CONCEPT floor plan. The gourmet kitchen features stainless steel KITCHENAID appliances, large center island, designer cabinetry with QUARTZ countertops and GLASS TILE backsplash. The sumptuous primary suite with DUAL WALK-IN CLOSETS, features a sun-filled bay window and private access to the expanded covered lanai to relax and enjoy your favorite beverage. The lavish primary bath is complete with FREE-STANDING TUB, FRAMELESS glass enclosed shower, and dual vanities. Second Floor with 4th Bedroom, full bath, & large LOFT. Spacious rooms for family and friends with 2 additional bedrooms plus a guest/study. Finishing touches include the formal powder room, convenient laundry room, 2-car garage, and lovely backyard ready for your pool. All within our beautiful gated community, with landscape maintenance included and ready for you to call home.
Additional Information
- Taxes
- $1402
- Minimum Lease
- 7 Months
- HOA Fee
- $395
- HOA Payment Schedule
- Monthly
- Maintenance Includes
- Pool, Maintenance Grounds, Recreational Facilities
- Community Features
- Boat Ramp, Deed Restrictions, Fishing, Fitness Center, Gated, Golf Carts OK, Irrigation-Reclaimed Water, Playground, Pool, Sidewalks, Gated Community
- Property Description
- Two Story
- Zoning
- P-D
- Interior Layout
- Coffered Ceiling(s), Crown Molding, Eat-in Kitchen, High Ceilings, In Wall Pest System, Kitchen/Family Room Combo, Master Bedroom Main Floor, Open Floorplan, Solid Surface Counters, Solid Wood Cabinets, Stone Counters, Walk-In Closet(s)
- Interior Features
- Coffered Ceiling(s), Crown Molding, Eat-in Kitchen, High Ceilings, In Wall Pest System, Kitchen/Family Room Combo, Master Bedroom Main Floor, Open Floorplan, Solid Surface Counters, Solid Wood Cabinets, Stone Counters, Walk-In Closet(s)
- Floor
- Carpet, Tile, Wood
- Appliances
- Built-In Oven, Cooktop, Dishwasher, Disposal, Ice Maker, Microwave, Range Hood, Tankless Water Heater
- Utilities
- Cable Connected, Electricity Connected, Fiber Optics, Fire Hydrant, Natural Gas Connected, Public, Sewer Connected, Sprinkler Recycled, Street Lights, Underground Utilities, Water Connected
- Heating
- Zoned
- Air Conditioning
- Central Air, Zoned
- Exterior Construction
- Block, Stucco, Wood Frame
- Exterior Features
- Irrigation System, Sidewalk, Sliding Doors
- Roof
- Concrete, Tile
- Foundation
- Slab
- Pool
- Community
- Garage Carport
- 5+ Car Garage
- Garage Spaces
- 1920
- Elementary School
- Castleview Elementary
- Middle School
- Horizon West Middle School
- High School
- Windermere High School
- Pets
- Allowed
- Flood Zone Code
- x
- Parcel ID
- 08-24-28-7760-01-690
- Legal Description
- ROYAL CYPRESS PRESERVE 84/60 LOT 69
Mortgage Calculator
Listing courtesy of ORLANDO TBI REALTY LLC. Selling Office: ORLANDO TBI REALTY LLC.
StellarMLS is the source of this information via Internet Data Exchange Program. All listing information is deemed reliable but not guaranteed and should be independently verified through personal inspection by appropriate professionals. Listings displayed on this website may be subject to prior sale or removal from sale. Availability of any listing should always be independently verified. Listing information is provided for consumer personal, non-commercial use, solely to identify potential properties for potential purchase. All other use is strictly prohibited and may violate relevant federal and state law. Data last updated on



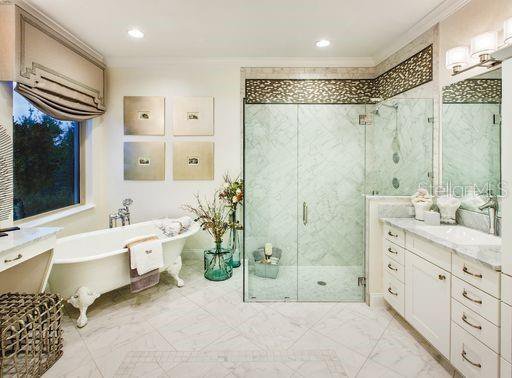
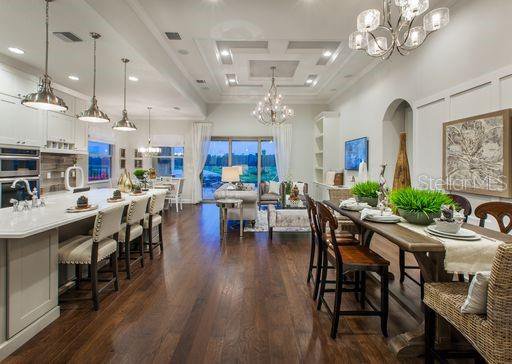

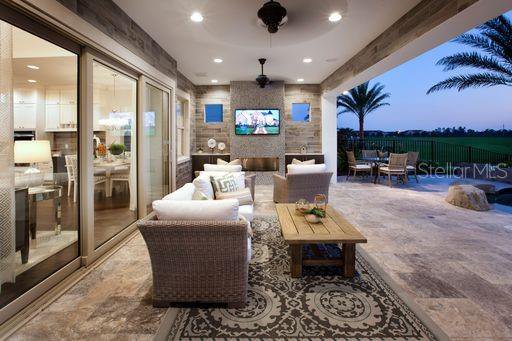
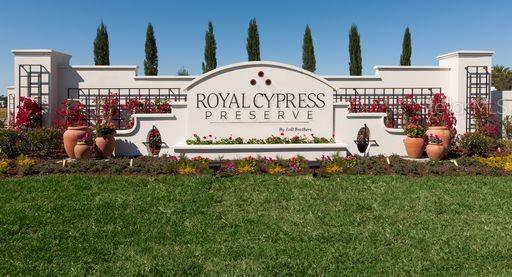

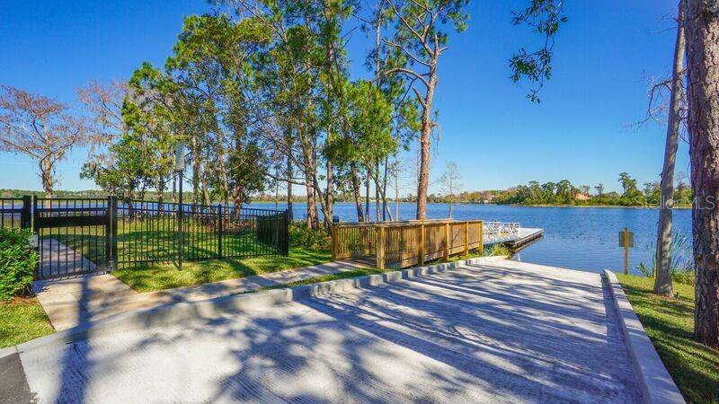

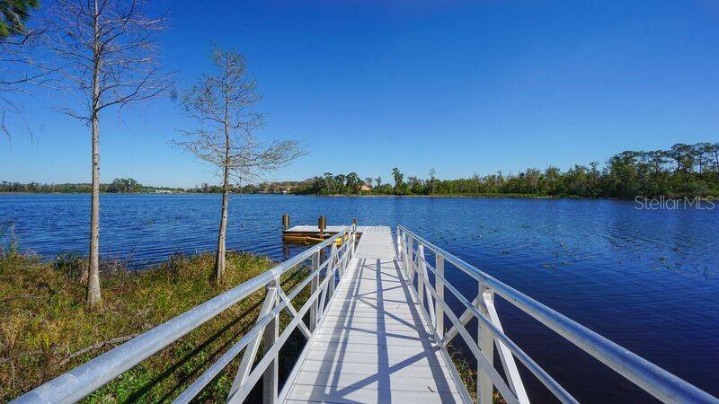

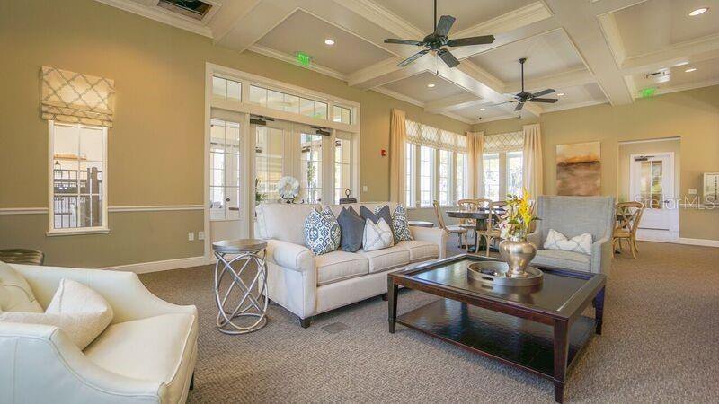
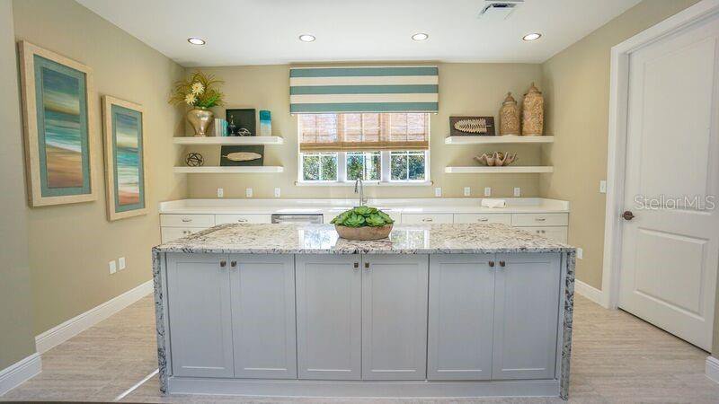
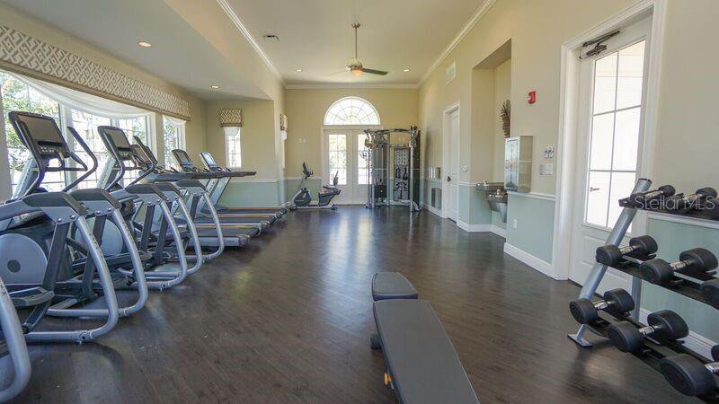
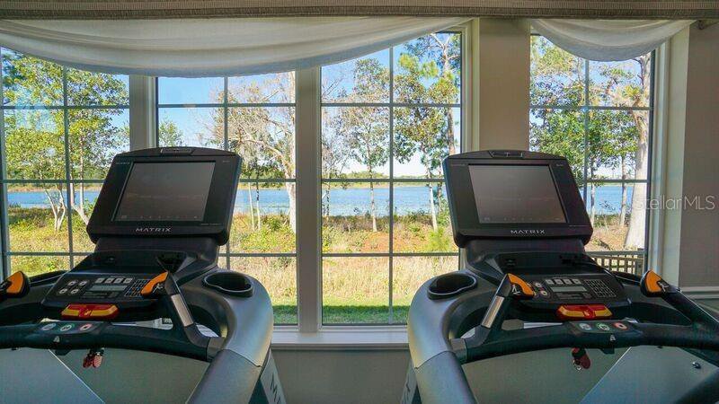
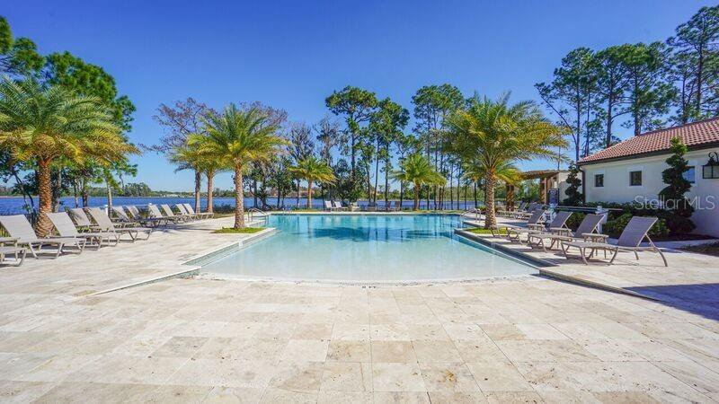
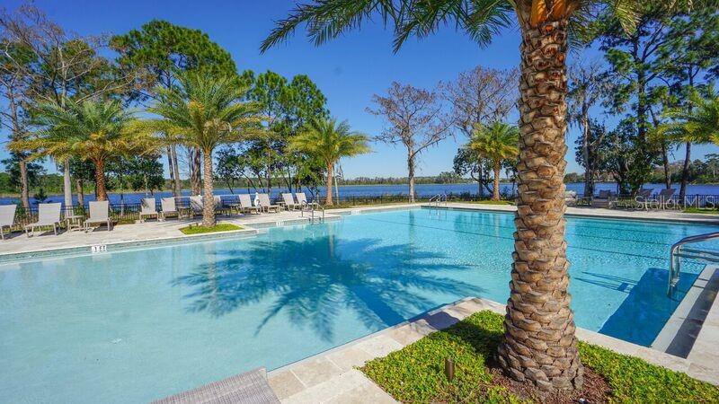


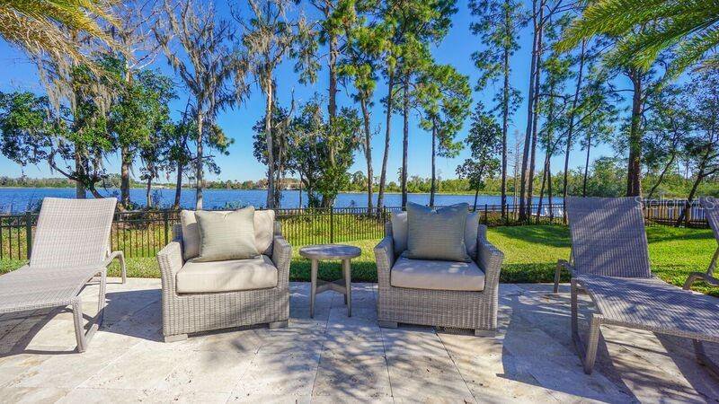
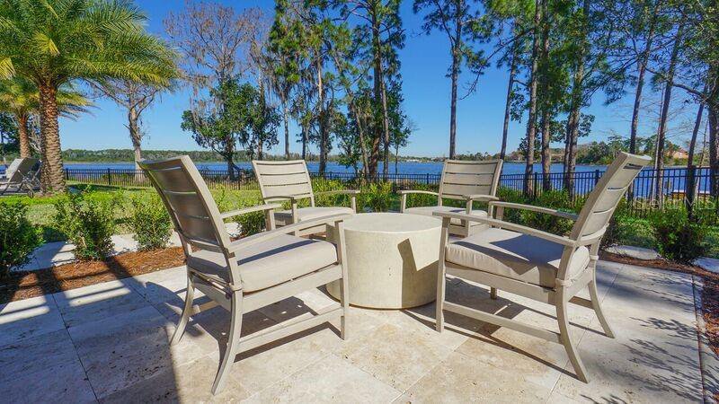
/u.realgeeks.media/belbenrealtygroup/400dpilogo.png)