1775 Cedar Glen Dr, Apopka, FL 32712
- $440,000
- 5
- BD
- 2.5
- BA
- 3,318
- SqFt
- Sold Price
- $440,000
- List Price
- $419,000
- Status
- Sold
- Days on Market
- 2
- Closing Date
- Mar 31, 2021
- MLS#
- O5925833
- Property Style
- Single Family
- Architectural Style
- Custom, Florida, Spanish/Mediterranean, Traditional
- Year Built
- 1987
- Bedrooms
- 5
- Bathrooms
- 2.5
- Baths Half
- 1
- Living Area
- 3,318
- Lot Size
- 14,477
- Acres
- 0.34
- Total Acreage
- 1/4 to less than 1/2
- Legal Subdivision Name
- Wekiwa Glen Rep
- MLS Area Major
- Apopka
Property Description
Sought after GATED Wekiwa Glen! What a location! Nestled into Wekiwa State Park! Priceless Oaks, Wooded community with beautiful scenery offers PRIVATE ACCESS TO LAKE PREVATT, bring your canoe, play tennis/basketball & a playground too. Nicely updated! 3300 SQ FEET! ENORMOUS ROOMS! THIS HOME IS PERFECT FOR FAMILY AND ALSO ENTERTAINING AN ARMY! NEWER ROOF! KITCHEN REMODELED with beautiful details and so many enviable amenities throughout! Beautiful WOOD Cabinetry at an extended height, stainless appliances, granite and more storage than you can fill with all the custom cabinetry! This home features soaring HIGH vaulted ceilings over a custom floorplan. Family rooms and dining rooms that are ginormous! Love the FIRST FLOOR OWNER’S SUITE THAT HAS 2 SEPARATE HIS AND HER CLOSETS WITH CUSTOM ORGANIZATION, A stunning bath with extensive tile work in this remodel. FRENCH DOORS THAT TAKE YOU TO BEAUTIFUL HARDSCAPED PATIO WITH FULL SIZE FIREPIT A SPECTACULAR OUTDOOR LIVING SPACE! LOVE, LOVE THIS BACKYARD! Generous room sizes with a split floor plan keeping the Owner's Suite private on the first floor. 4 guest bedrooms complete the 2nd floor. Wood burning ROCK fireplace. Fully fenced! Side entry garage! Wekiwa Glen is all custom homes! NOT A COOKIE CUTTER NEIGHBORHOOD! Low HOA fee! BOATS AND RV'S CAN BE IN BACKYARD! DEER, PEACOCKS AND TURKEYS SEEN THROUGHOUT THE NEIGHBORHOOD! Let Wekiwa Glen take some stress out of your life and bring you closer to nature! Apopka offers quality of life living, an amazing location minutes from 3 state parks, Northwest rec center (180 acre family sports park with Amphitheater. With super easy access to Orlando, Altamonte, Sanford and Longwood without the heavy traffic! Call your realtor to schedule a private tour.
Additional Information
- Taxes
- $5234
- Minimum Lease
- 8-12 Months
- HOA Fee
- $550
- HOA Payment Schedule
- Annually
- Maintenance Includes
- Common Area Taxes, Escrow Reserves Fund, Insurance, Management, Private Road, Recreational Facilities
- Location
- Cleared, City Limits, In County, Level, Near Public Transit, Oversized Lot, Sidewalk, Paved, Private
- Community Features
- Association Recreation - Owned, Boat Ramp, Gated, Irrigation-Reclaimed Water, Park, Playground, Sidewalks, Tennis Courts, No Deed Restriction, Gated Community
- Property Description
- Two Story
- Zoning
- R-1A
- Interior Layout
- Built in Features, Cathedral Ceiling(s), Ceiling Fans(s), Crown Molding, Eat-in Kitchen, High Ceilings, Kitchen/Family Room Combo, Living Room/Dining Room Combo, Master Downstairs, Other, Skylight(s), Solid Wood Cabinets, Split Bedroom, Stone Counters, Thermostat, Tray Ceiling(s), Vaulted Ceiling(s), Walk-In Closet(s)
- Interior Features
- Built in Features, Cathedral Ceiling(s), Ceiling Fans(s), Crown Molding, Eat-in Kitchen, High Ceilings, Kitchen/Family Room Combo, Living Room/Dining Room Combo, Master Downstairs, Other, Skylight(s), Solid Wood Cabinets, Split Bedroom, Stone Counters, Thermostat, Tray Ceiling(s), Vaulted Ceiling(s), Walk-In Closet(s)
- Floor
- Ceramic Tile, Hardwood
- Appliances
- Dishwasher, Disposal, Dryer, Electric Water Heater, Microwave, Range, Refrigerator, Washer
- Utilities
- Electricity Connected, Public, Sewer Connected, Sprinkler Recycled, Street Lights, Underground Utilities, Water Connected
- Heating
- Central, Electric, Zoned
- Air Conditioning
- Central Air, Zoned
- Fireplace Description
- Decorative, Family Room, Wood Burning
- Exterior Construction
- Block, Concrete, Stucco
- Exterior Features
- Fence, French Doors, Gray Water System, Irrigation System, Lighting, Other, Rain Gutters, Sidewalk, Sprinkler Metered
- Roof
- Shingle
- Foundation
- Slab, Stem Wall
- Pool
- No Pool
- Garage Carport
- 2 Car Garage
- Garage Spaces
- 2
- Garage Features
- Covered, Driveway, Garage Door Opener, Garage Faces Side, Ground Level, Open, Oversized, Parking Pad
- Garage Dimensions
- 24x21
- Elementary School
- Rock Springs Elem
- Middle School
- Apopka Middle
- High School
- Apopka High
- Fences
- Wood
- Water Name
- Lake Prevatt
- Water Extras
- Fishing Pier
- Water Access
- Lake
- Pets
- Allowed
- Pet Size
- Extra Large (101+ Lbs.)
- Flood Zone Code
- X
- Parcel ID
- 28-20-34-9097-00-720
- Legal Description
- WEKIWA GLEN REPLAT 10/85 LOT 72
Mortgage Calculator
Listing courtesy of HOME WISE REALTY GROUP INC. Selling Office: EXP REALTY LLC.
StellarMLS is the source of this information via Internet Data Exchange Program. All listing information is deemed reliable but not guaranteed and should be independently verified through personal inspection by appropriate professionals. Listings displayed on this website may be subject to prior sale or removal from sale. Availability of any listing should always be independently verified. Listing information is provided for consumer personal, non-commercial use, solely to identify potential properties for potential purchase. All other use is strictly prohibited and may violate relevant federal and state law. Data last updated on
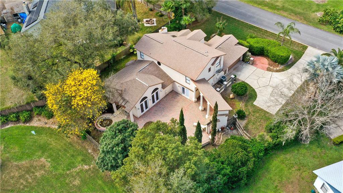
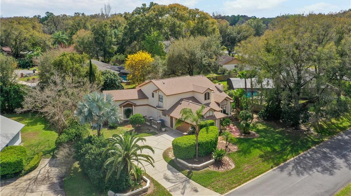
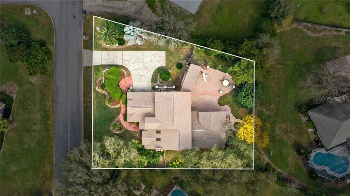
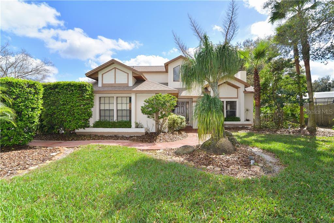
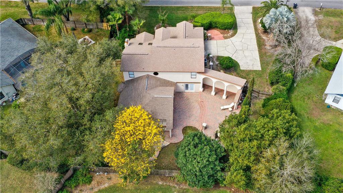
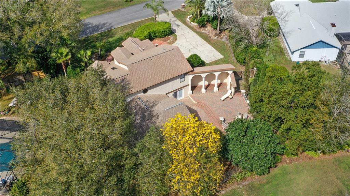
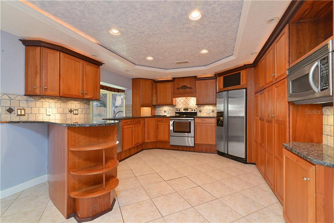
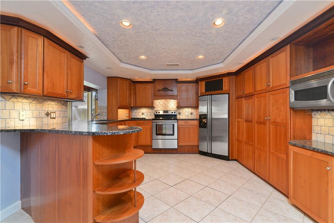
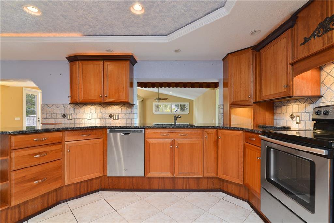
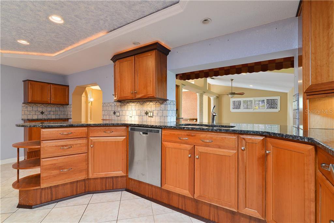
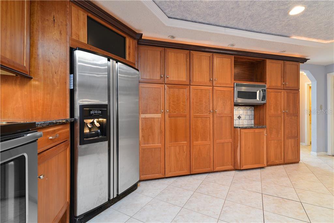
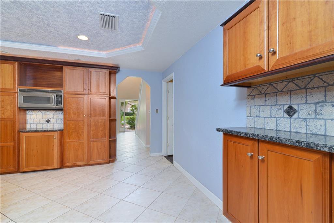
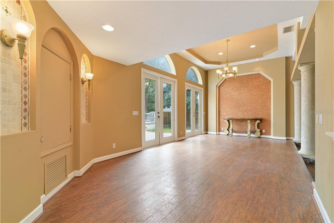
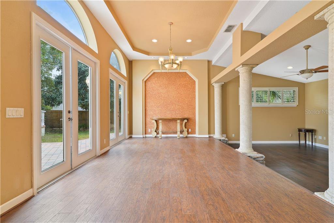
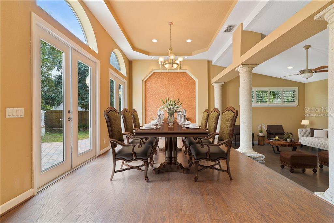
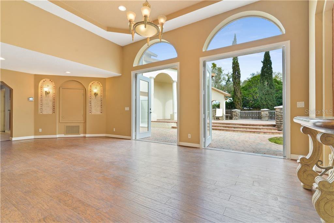
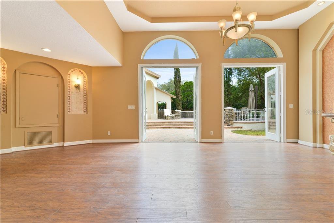
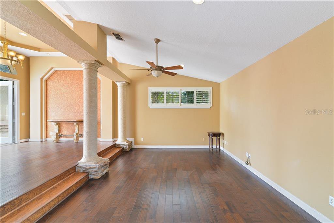
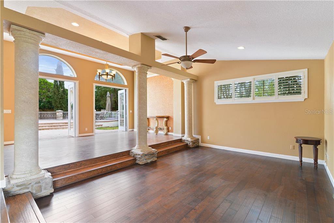
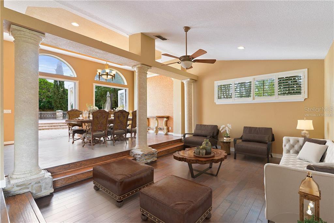
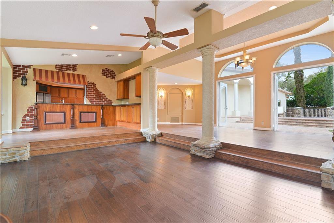
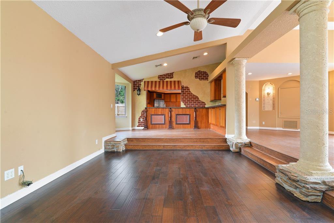
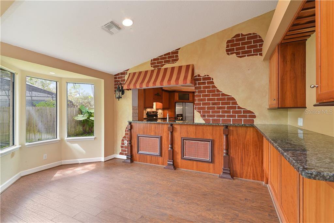
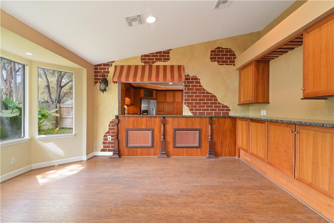
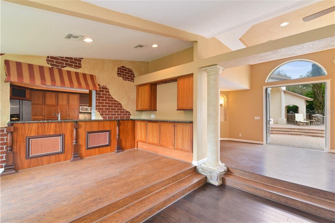
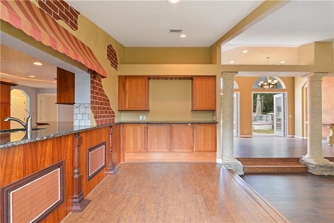
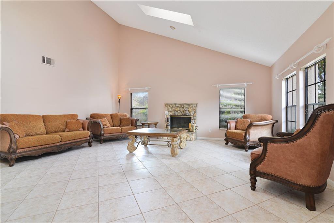
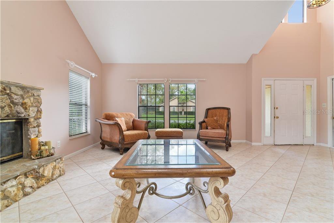

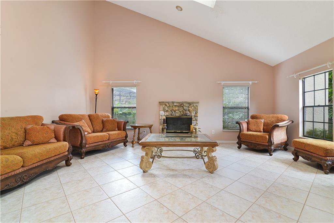
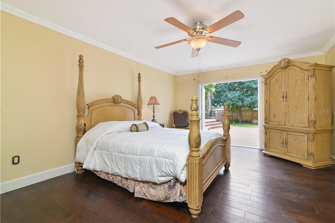
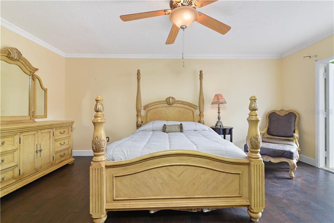
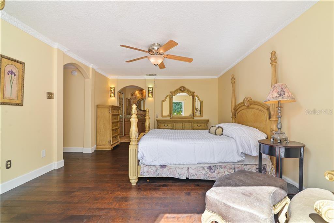
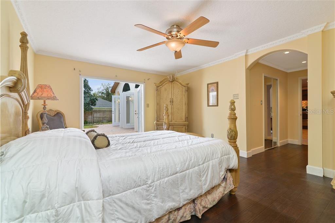
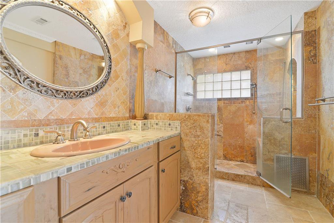
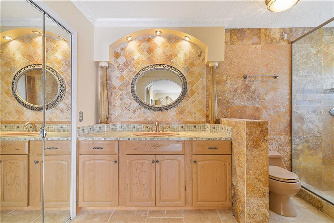
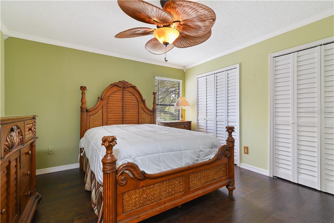
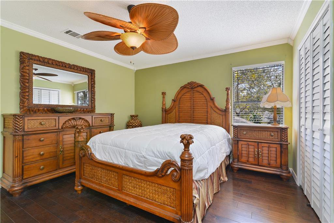
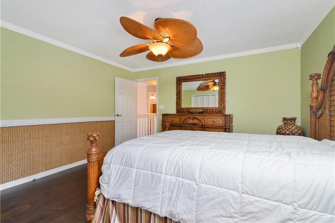
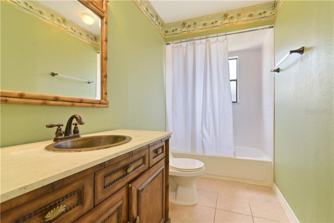
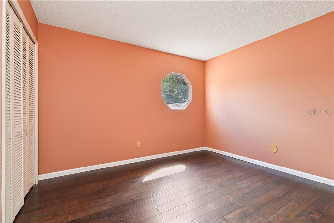
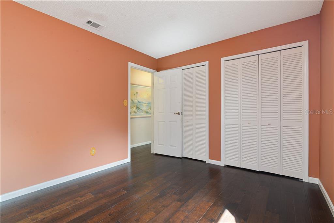
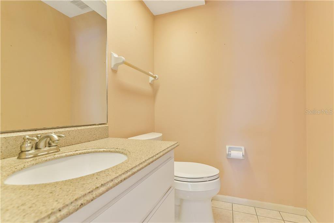
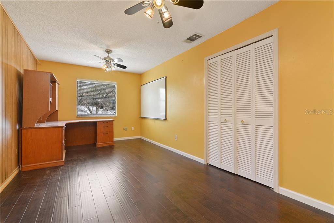
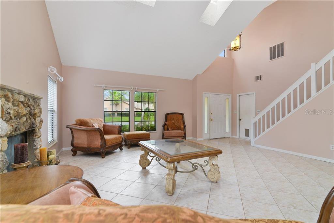
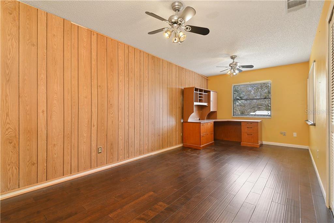
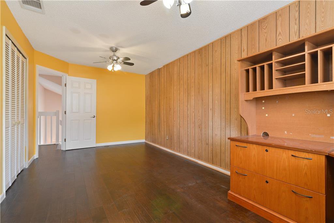
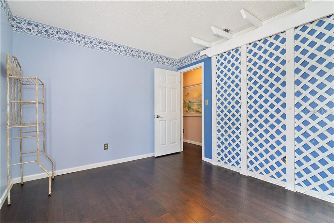
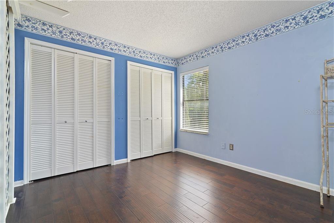
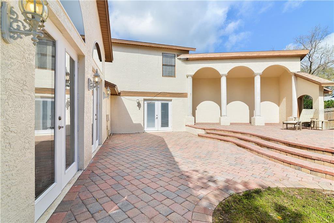
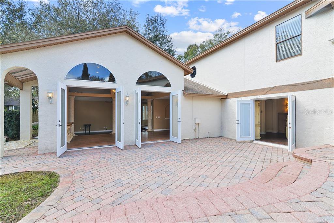
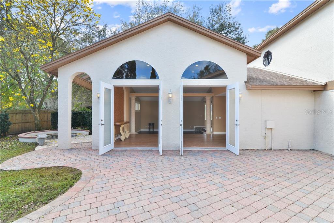
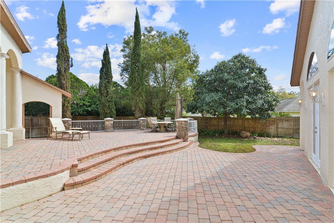
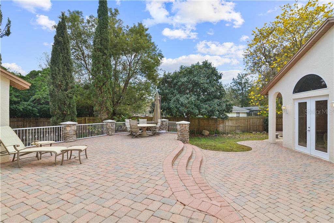
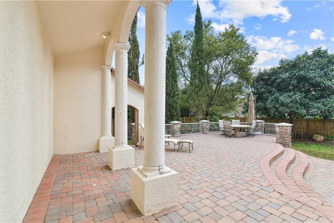
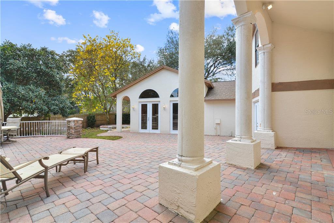
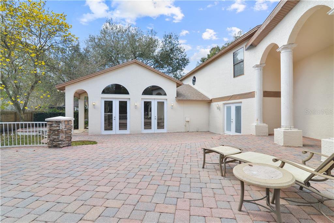
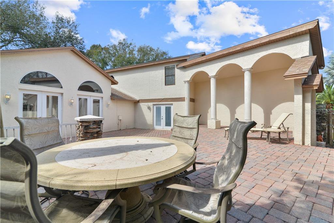
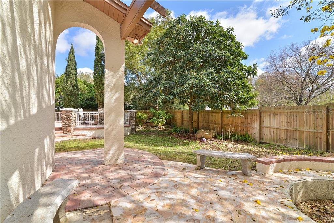
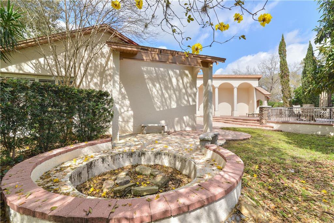
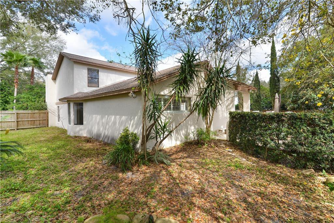
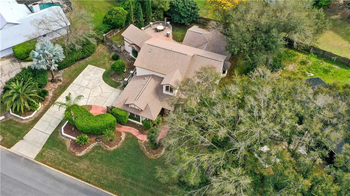
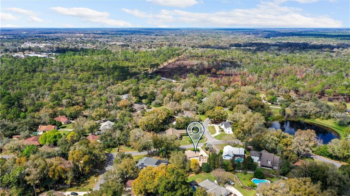
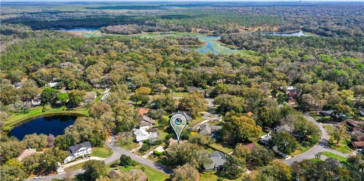
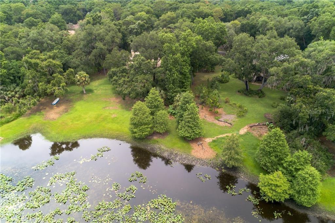
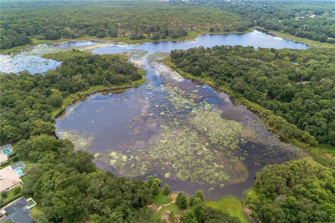
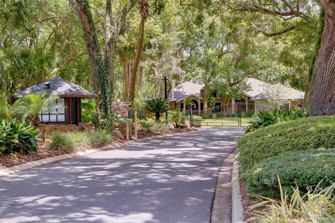
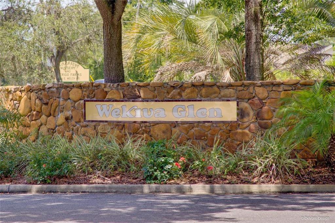
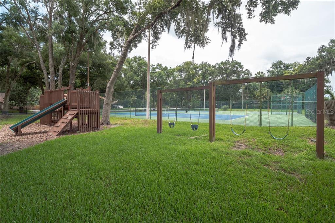
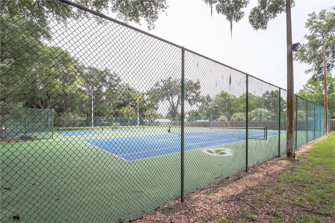
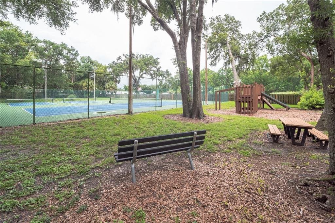

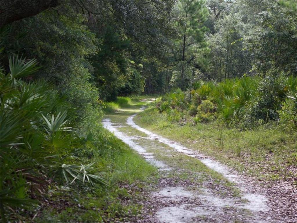
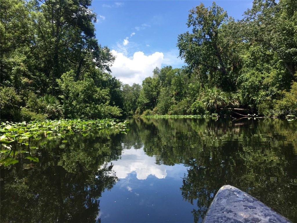
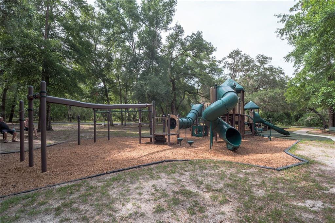
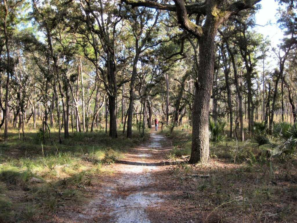
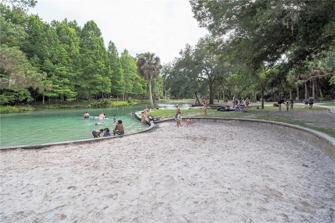
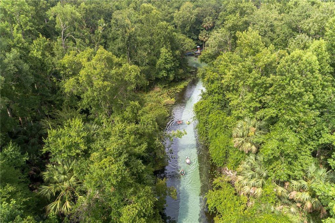
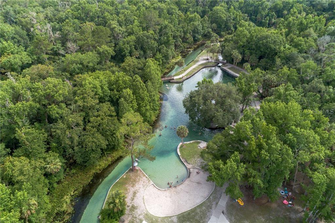
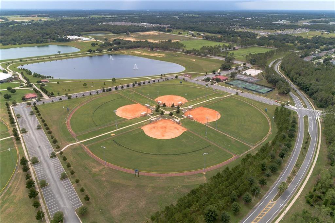
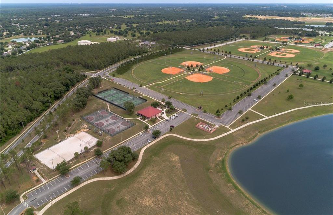


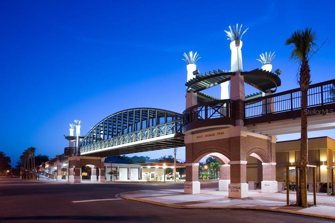
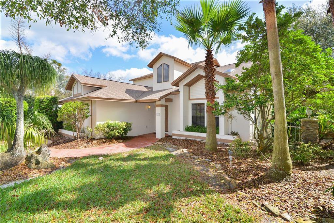
/u.realgeeks.media/belbenrealtygroup/400dpilogo.png)