380 Saddleworth Place, Lake Mary, FL 32746
- $916,000
- 5
- BD
- 4
- BA
- 4,848
- SqFt
- Sold Price
- $916,000
- List Price
- $999,900
- Status
- Sold
- Days on Market
- 8
- Closing Date
- Jun 09, 2021
- MLS#
- O5925385
- Property Style
- Single Family
- Architectural Style
- Custom
- Year Built
- 1985
- Bedrooms
- 5
- Bathrooms
- 4
- Living Area
- 4,848
- Lot Size
- 49,379
- Acres
- 1.13
- Total Acreage
- 1 to less than 2
- Legal Subdivision Name
- Chestnut Hill Heathrow
- MLS Area Major
- Lake Mary / Heathrow
Property Description
Absolutely stunning 5 bedroom 4 bathroom 3 car garage pool home located in the highly sought after part of Heathrow known as Chestnut Hill. Tucked away at the end of a cul de sac and overlooking a beautiful pond this 1+ acre estate is exactly what you’ve been looking for as it is Florida’s living at it’s finest! This home offers a split floor plan with vaulted ceiling‘s in the living area and an open floor plan concept which makes it perfect for entertaining. The kitchen offers granite countertops a large island, walk-in pantry and breakfast bar that is sure to please the chef of the home. The spacious family room with beautiful floor to ceiling brick wood burning fireplace has travertine floors with many large windows allowing an abundance of natural light. The beautiful Birdseye Maple finished library is a true masterpiece. Relax in your formal living room which has soaring volume ceilings a wood-burning fireplace and elegant bamboo flooring. Retire after a long day to the large master bedroom with en suite appointed with separate vanities a garden tub and separate shower. Bedroom number 2 has private access to it’s own full bath. All of the secondary bedrooms are spacious and have bamboo flooring. The large inside utility is perfectly designed for the daily tasks. The very private and recently updated outdoor space is truly amazing. Enjoy grilling out in your outdoor kitchen by the heated pool while enjoying the spectacular water views. There is plenty of outdoor patio area for large gatherings and events. This truly one of a kind home has so much to offer. Conveniently located just minutes from SR I-4 and approximately 30 minutes to the east coast beaches and theme parks.
Additional Information
- Taxes
- $7416
- Minimum Lease
- 1-2 Years
- HOA Fee
- $650
- HOA Payment Schedule
- Quarterly
- Maintenance Includes
- 24-Hour Guard, Common Area Taxes, Maintenance Grounds, Security
- Location
- Cul-De-Sac, Oversized Lot, Sidewalk, Street Dead-End, Private
- Community Features
- Deed Restrictions, Fishing, Gated, Golf Carts OK, Golf, No Truck/RV/Motorcycle Parking, Park, Playground, Sidewalks, Waterfront, Golf Community, Gated Community
- Property Description
- One Story
- Zoning
- PUD
- Interior Layout
- Cathedral Ceiling(s), Ceiling Fans(s), Central Vaccum, Eat-in Kitchen, High Ceilings, Kitchen/Family Room Combo, Master Downstairs, Solid Surface Counters, Solid Wood Cabinets, Split Bedroom, Thermostat, Window Treatments
- Interior Features
- Cathedral Ceiling(s), Ceiling Fans(s), Central Vaccum, Eat-in Kitchen, High Ceilings, Kitchen/Family Room Combo, Master Downstairs, Solid Surface Counters, Solid Wood Cabinets, Split Bedroom, Thermostat, Window Treatments
- Floor
- Bamboo, Travertine
- Appliances
- Built-In Oven, Convection Oven, Cooktop, Dishwasher, Disposal, Exhaust Fan, Microwave, Trash Compactor
- Utilities
- Cable Available, Electricity Available, Phone Available, Underground Utilities
- Heating
- Electric
- Air Conditioning
- Central Air
- Exterior Construction
- Wood Frame
- Exterior Features
- Fence
- Roof
- Tile
- Foundation
- Slab
- Pool
- Private
- Pool Type
- Gunite, Heated, In Ground, Outside Bath Access
- Garage Carport
- 3 Car Garage
- Garage Spaces
- 3
- Garage Features
- Circular Driveway, Garage Door Opener, Garage Faces Side, Golf Cart Parking
- Elementary School
- Heathrow Elementary
- Middle School
- Markham Woods Middle
- High School
- Seminole High
- Fences
- Other
- Water View
- Pond
- Pets
- Allowed
- Flood Zone Code
- A
- Parcel ID
- 11-20-29-5HA-0000-0140
- Legal Description
- LOT 14 CHESTNUT HILL PB 29 PGS 76 TO 78
Mortgage Calculator
Listing courtesy of CREEGAN GROUP. Selling Office: STONECREEK REAL ESTATE.
StellarMLS is the source of this information via Internet Data Exchange Program. All listing information is deemed reliable but not guaranteed and should be independently verified through personal inspection by appropriate professionals. Listings displayed on this website may be subject to prior sale or removal from sale. Availability of any listing should always be independently verified. Listing information is provided for consumer personal, non-commercial use, solely to identify potential properties for potential purchase. All other use is strictly prohibited and may violate relevant federal and state law. Data last updated on
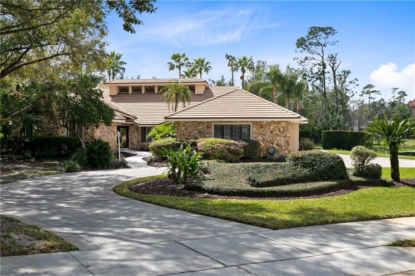
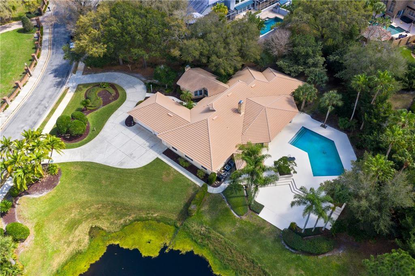
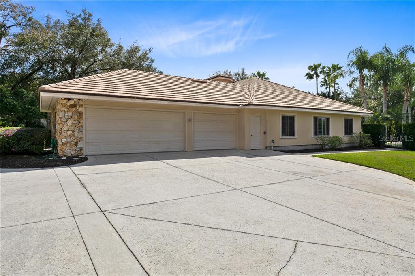
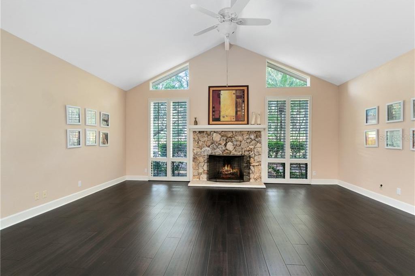
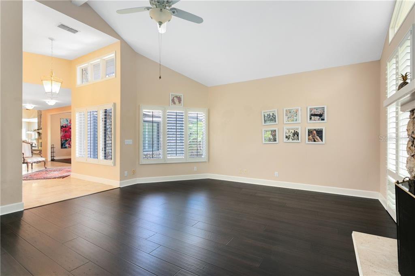
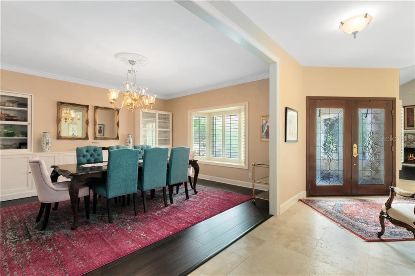
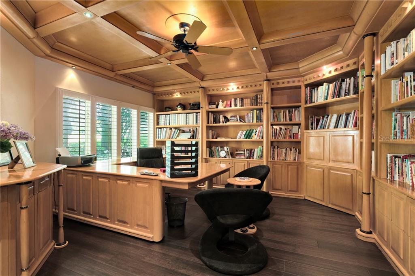



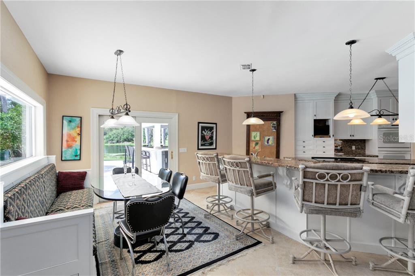
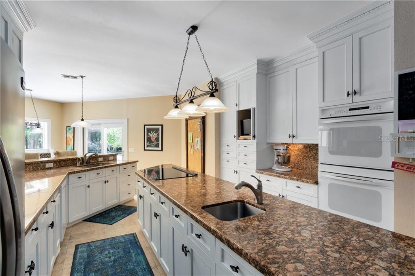
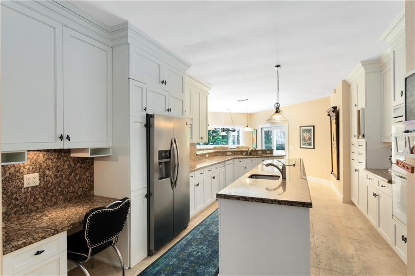
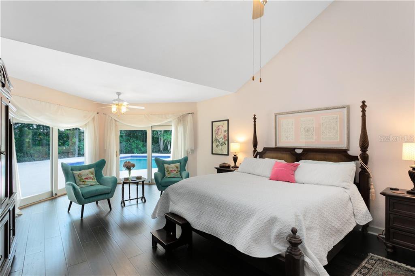
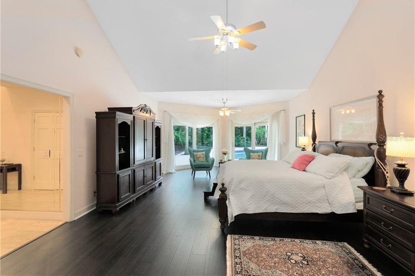
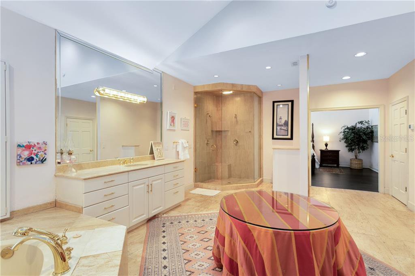


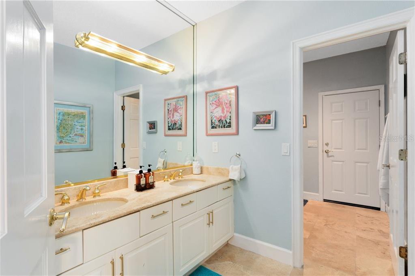
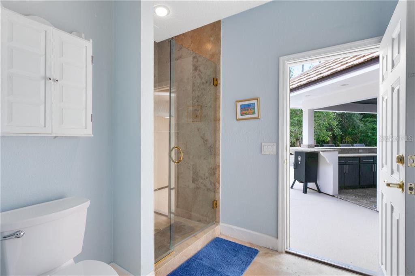
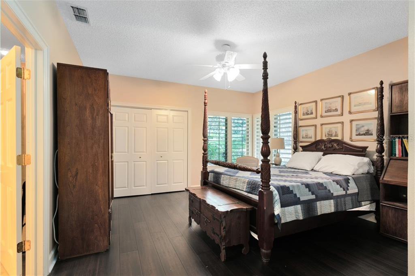
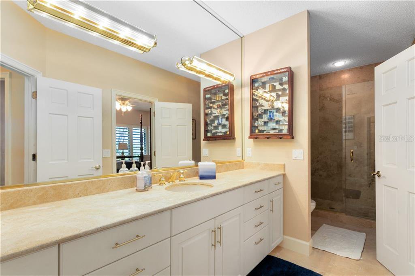
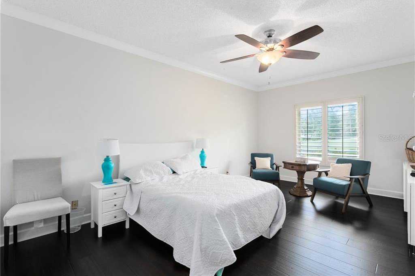
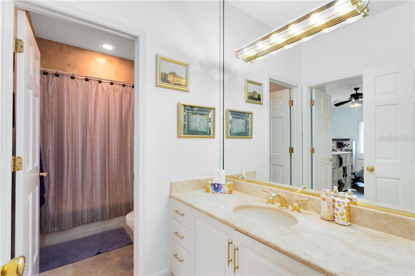
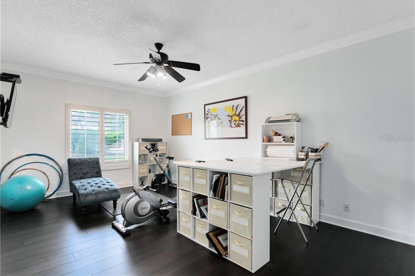
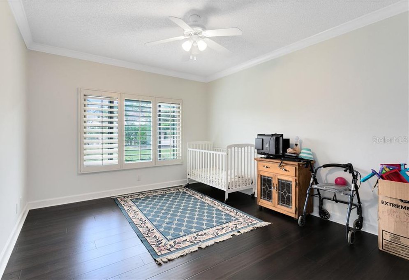
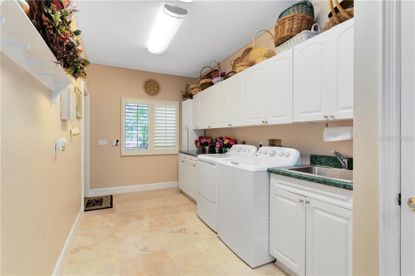
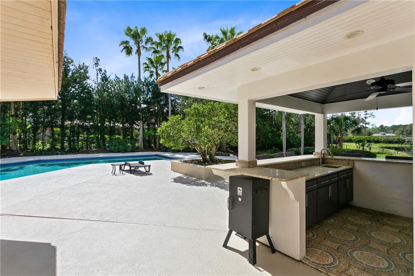
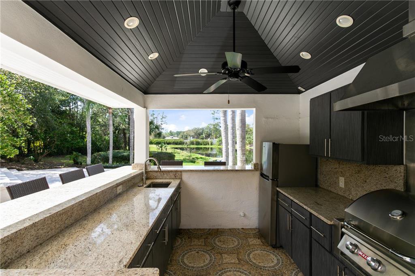
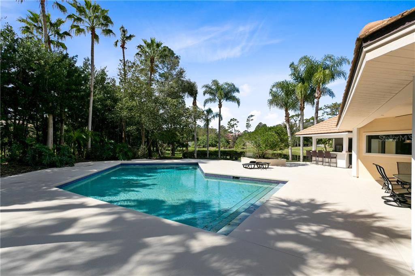
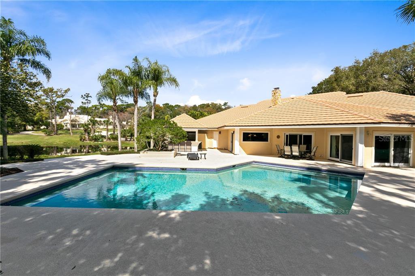
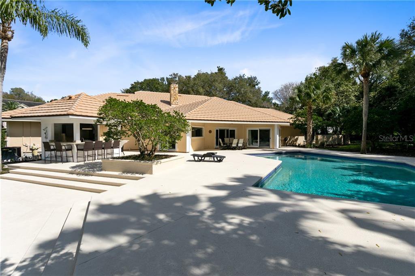
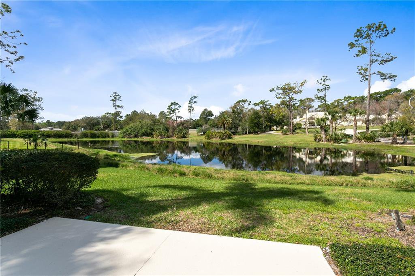
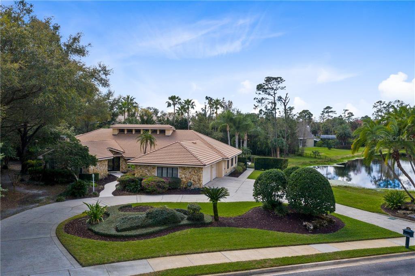

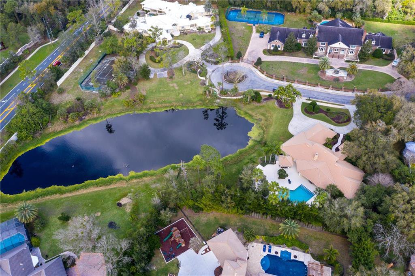

/u.realgeeks.media/belbenrealtygroup/400dpilogo.png)