5141 Ravena Avenue E, St Cloud, FL 34771
- $380,000
- 4
- BD
- 3
- BA
- 2,725
- SqFt
- Sold Price
- $380,000
- List Price
- $380,000
- Status
- Sold
- Days on Market
- 1
- Closing Date
- Mar 29, 2021
- MLS#
- O5925251
- Property Style
- Single Family
- Year Built
- 2015
- Bedrooms
- 4
- Bathrooms
- 3
- Living Area
- 2,725
- Lot Size
- 5,663
- Acres
- 0.13
- Total Acreage
- 0 to less than 1/4
- Legal Subdivision Name
- Narcoossee Village Ph 2
- MLS Area Major
- St Cloud (Magnolia Square)
Property Description
You do not want to miss this! Beautiful 4 bedroom, 3 bath two-story home located in the Narcoossee Village community of Saint Cloud. Upon entry you are greeted by a welcoming foyer ushering you into the heart of the home, including a spacious family room, dining area and open kitchen. The kitchen is sure to please the chef of the home featuring granite countertops, rich, wood cabinets, stainless steel appliances, a closet pantry and an island with a breakfast bar. An additional room off the entrance is a perfect setting for a formal dining/living room for special occasions and gatherings. This home features TWO Master Suites! With one on each floor, you can relax in your own private retreat while providing a separate guest suite for overnight visitors. Additional bedrooms are generously sized and ideal for family, a home office and nearly anything else to fit your needs. A bonus room on the second floor makes for a great game or media room, perfect for entertaining or family game nights. Enjoy cooking out or simply lounging in the gorgeous Florida weather on the covered lanai. Discover a variety of shopping and dining options near by. Close to major highways and expressways for convenient commutes throughout Central Florida, including some of the most popular attractions and entertainment destinations. Located minutes away from ever-growing Lake Nona and Medical City. Outdoor enthusiasts are sure to love outings to nearby Lake Toho. This opportunity will not last long! Schedule your showing today!
Additional Information
- Taxes
- $4031
- Minimum Lease
- No Minimum
- HOA Fee
- $90
- HOA Payment Schedule
- Monthly
- Community Features
- Park, Playground, Pool, Sidewalks, No Deed Restriction
- Property Description
- Two Story
- Zoning
- RES
- Interior Layout
- Ceiling Fans(s), Eat-in Kitchen, Master Downstairs, Walk-In Closet(s)
- Interior Features
- Ceiling Fans(s), Eat-in Kitchen, Master Downstairs, Walk-In Closet(s)
- Floor
- Carpet, Ceramic Tile
- Appliances
- Dishwasher, Dryer, Microwave, Range, Refrigerator, Washer
- Utilities
- Cable Available, Electricity Connected, Public, Sewer Connected, Street Lights, Water Connected
- Heating
- Central
- Air Conditioning
- Central Air
- Exterior Construction
- Block, Stucco
- Exterior Features
- Fence, Sidewalk, Sliding Doors
- Roof
- Shingle
- Foundation
- Slab
- Pool
- Community
- Garage Carport
- 2 Car Garage
- Garage Spaces
- 2
- Garage Dimensions
- 20x21
- Elementary School
- Narcoossee Elementary
- Middle School
- Narcoossee Middle
- High School
- Harmony High
- Pets
- Allowed
- Flood Zone Code
- X
- Parcel ID
- 20-25-31-4257-0001-1710
- Legal Description
- NARCOOSSEE VILLAGE PH 2 PB 23 PG 195-197 LOT 171
Mortgage Calculator
Listing courtesy of KELLER WILLIAMS ADVANTAGE III. Selling Office: KELLER WILLIAMS AT THE LAKES.
StellarMLS is the source of this information via Internet Data Exchange Program. All listing information is deemed reliable but not guaranteed and should be independently verified through personal inspection by appropriate professionals. Listings displayed on this website may be subject to prior sale or removal from sale. Availability of any listing should always be independently verified. Listing information is provided for consumer personal, non-commercial use, solely to identify potential properties for potential purchase. All other use is strictly prohibited and may violate relevant federal and state law. Data last updated on
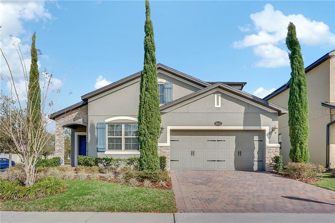
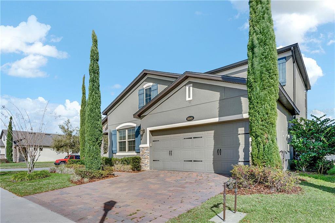
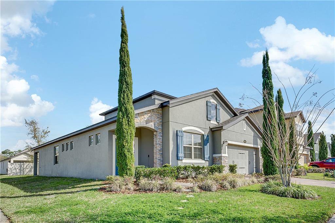
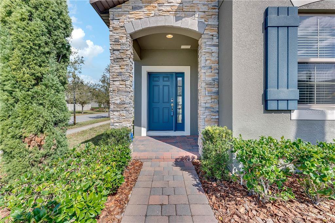
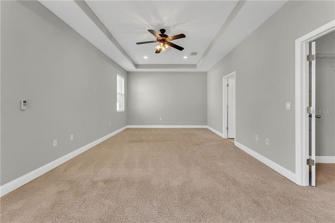
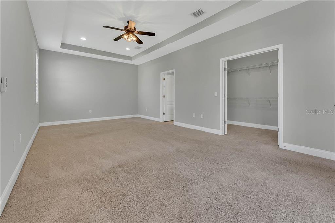
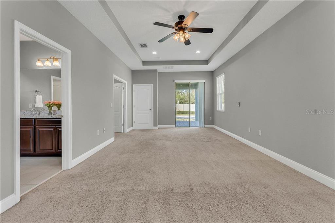
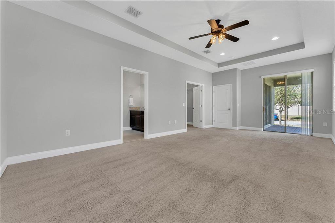
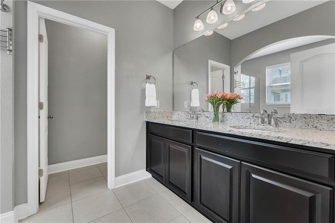
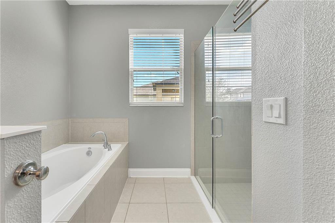
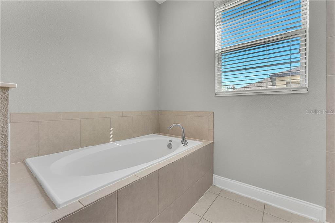
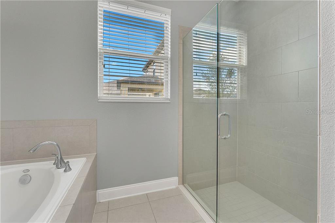
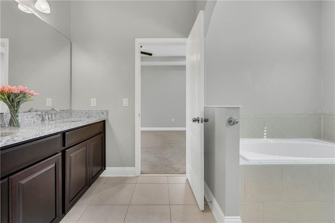
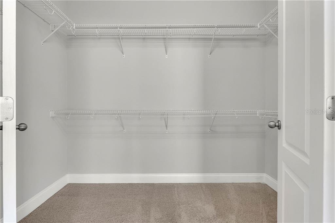
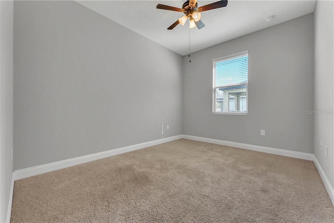
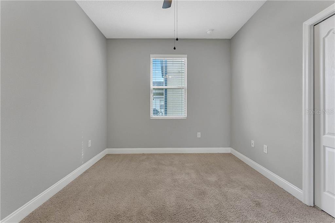
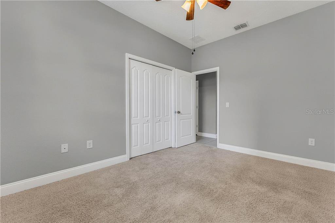
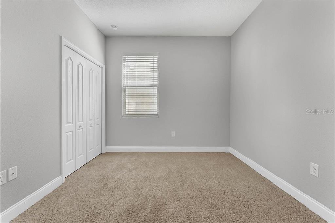
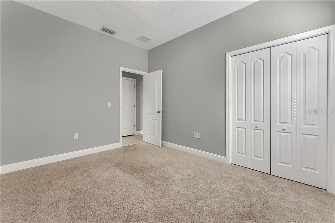
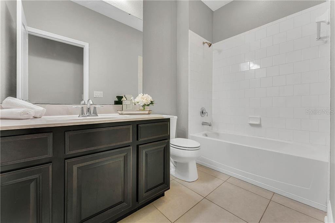
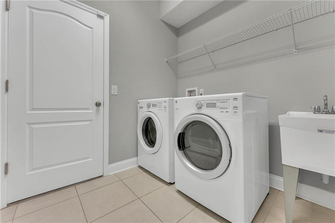
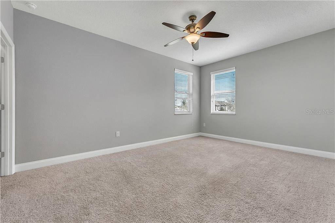
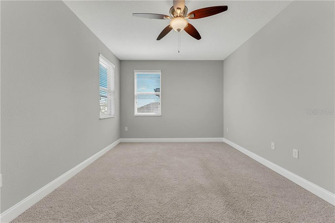
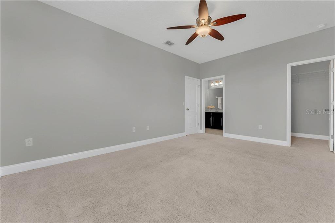
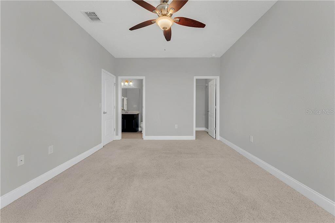
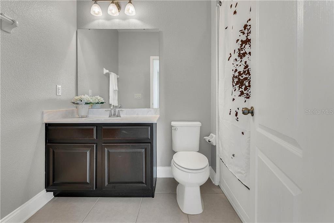
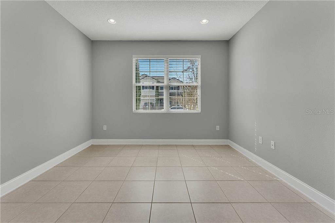
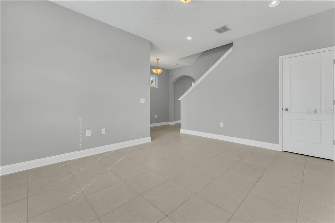
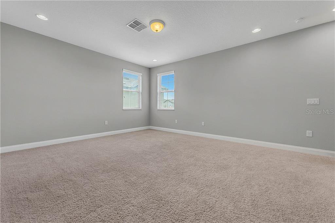
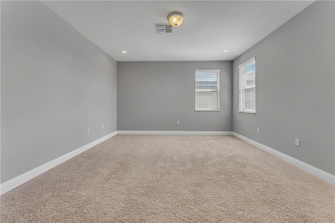
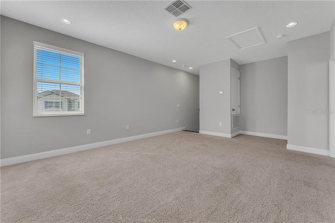
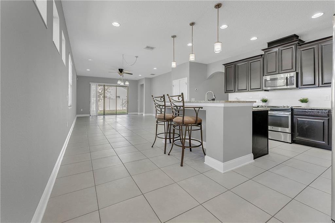
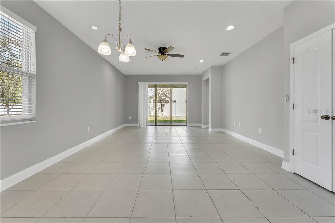
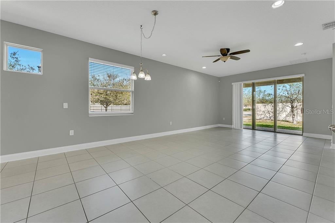
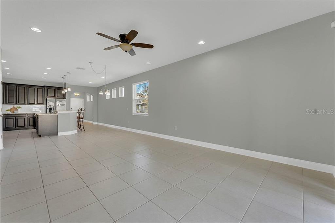
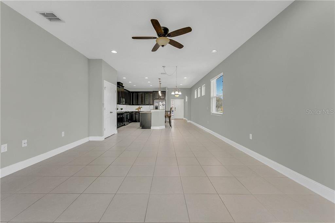
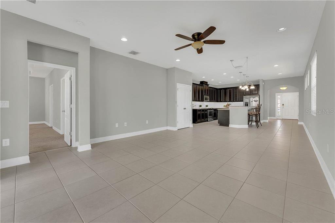
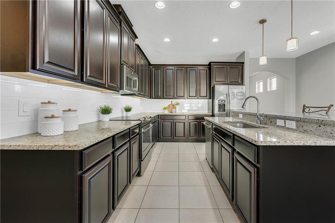
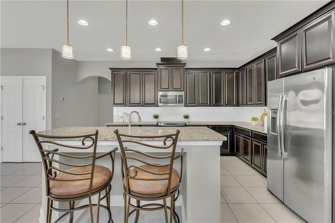
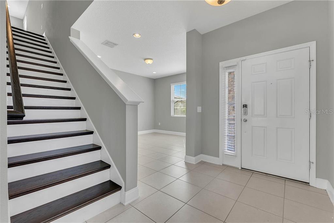

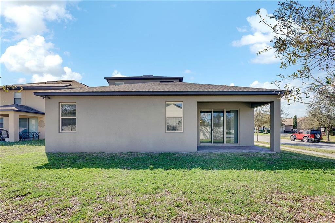
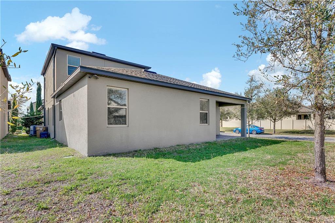

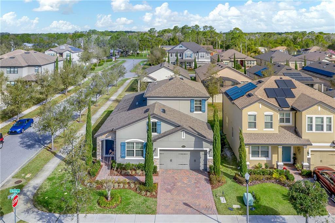
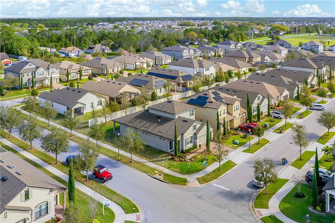
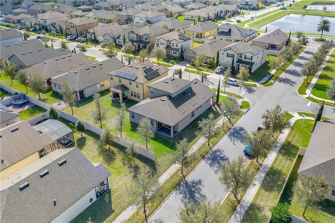
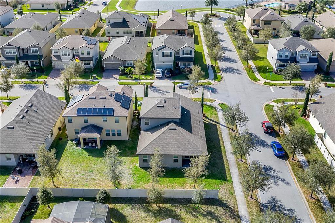
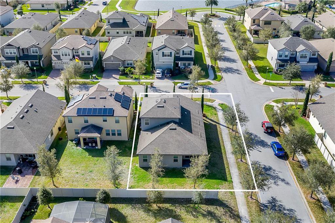
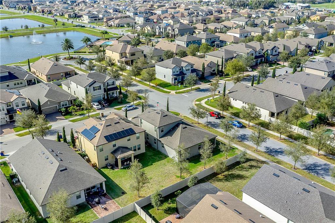
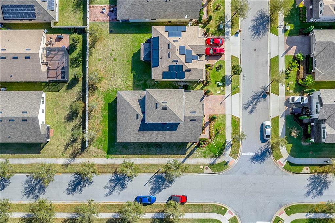
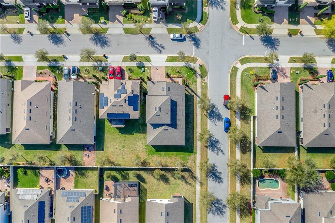
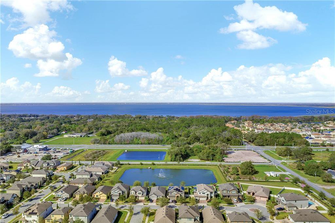


/u.realgeeks.media/belbenrealtygroup/400dpilogo.png)