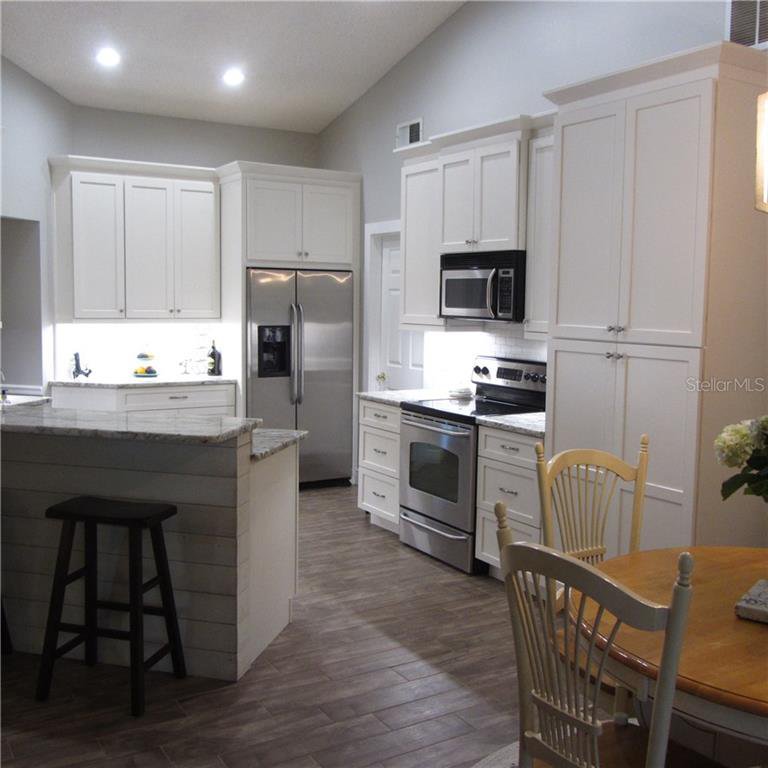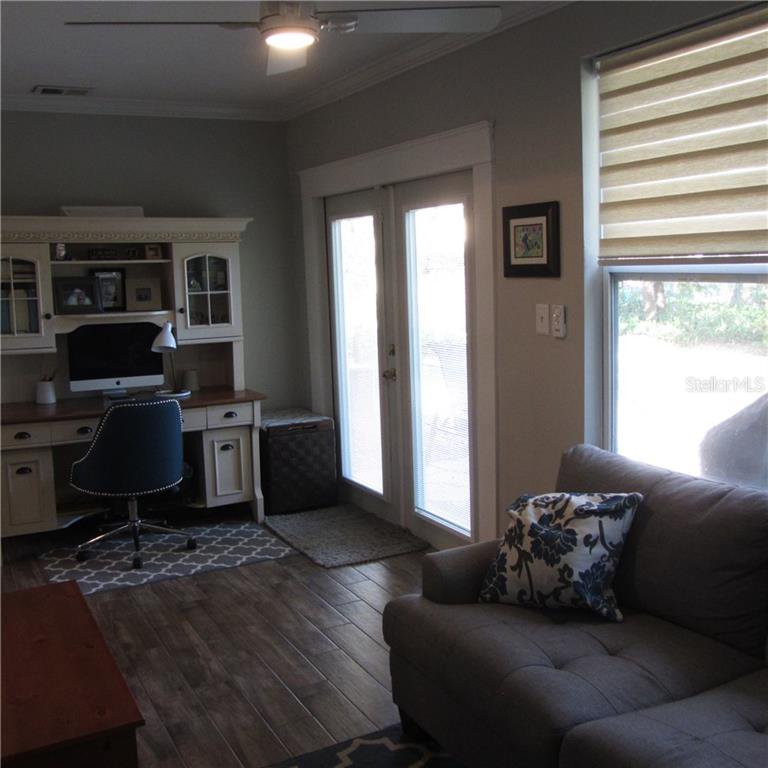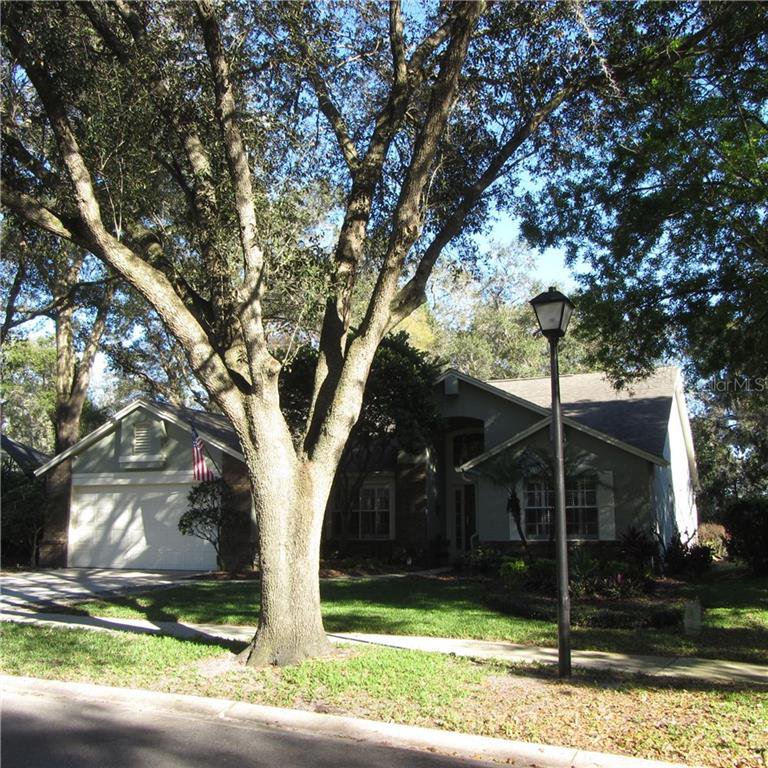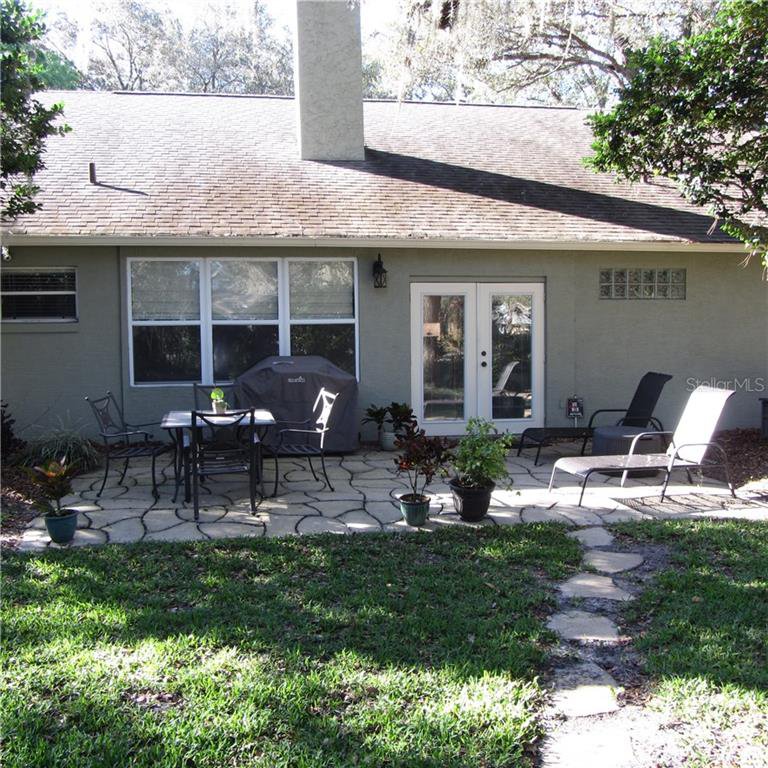1356 Dutch Elm Drive, Altamonte Springs, FL 32714
- $350,000
- 3
- BD
- 2
- BA
- 1,978
- SqFt
- Sold Price
- $350,000
- List Price
- $345,000
- Status
- Sold
- Days on Market
- 3
- Closing Date
- Mar 23, 2021
- MLS#
- O5925068
- Property Style
- Single Family
- Architectural Style
- Contemporary, Ranch
- Year Built
- 1992
- Bedrooms
- 3
- Bathrooms
- 2
- Living Area
- 1,978
- Lot Size
- 7,864
- Acres
- 0.18
- Total Acreage
- 0 to less than 1/4
- Legal Subdivision Name
- Country Creek Forest Edge Unit Ii
- Complex/Comm Name
- Forest Edge
- MLS Area Major
- Altamonte Springs West/Forest City
Property Description
** Sought after Forest Edge/Country Creek community ** Top Rated Lake Brantley schools ** 3 bedroom + den/office + family rm + Florida rm + dining rm.. Quality remodel including: 2019 Complete kitchen, both bathrooms, flooring, crown moldings, paint, 2014 A/C with UV Air Knight purifier, 190 sq.ft. A/C vented Florida room, Safe Touch security system, light fixtures, 2015 Architectural shingle roof, wood blinds, Plantation shutters, 2017 carpet w/premium padding, Granite counters, 2019 porcelain wood-look tile (foyer/kitchen/all living areas), oversized soft close cabinets, Farmhouse sink w/touchless faucet, 2020 Pro-designed front yard landscaping, Sherwin Williams pro-color designer interior paint, stainless appliances, Travertine tile, frameless glass shower enclosure, fixtures, mirrors, and more. Wood burning fireplace in family room. Gutters with leaf shields. Firepit. High cathedral ceilings. Open and light. Split bedroom plan. Premium lot backs to community amenities (Lap pool/playground/basketball/grill picnic area). Dining room currently used as living room. Formal living currently used as 4th bedroom (would make a great office). Large eat-in kitchen (breakfast bar + dinette area). Quality block construction. Termite bond. **MOVE IN READY ** Community amenities include Forest Edge & Country Creek (Master Association): 2 pools, 2 tennis courts, Clubhouse, racquetball, 2 basketball courts , pier on Lake Lotus, 2 playgrounds, 2 BBQ grill/picnic areas, and walking trails. Both communities have rear entrance security gates but are open at the front entrances (prevents drive through traffic). Drapes in master bdrm and rear left bdrm do not convey. 5 outside cameras do not convey. Safe touch security equipment is owned, 2 year monitoring contract of $53.45 per month, remainder to be paid by buyer ends January 2022. Includes all windows, all doors, motion detectors, and door bell camera.
Additional Information
- Taxes
- $2033
- Minimum Lease
- 7 Months
- HOA Fee
- $240
- HOA Payment Schedule
- Quarterly
- Maintenance Includes
- Pool, Management, Pool, Private Road, Recreational Facilities
- Location
- City Limits, Level, Paved
- Community Features
- Association Recreation - Owned, Deed Restrictions, Fishing, Gated, Irrigation-Reclaimed Water, Park, Playground, Pool, Racquetball, Sidewalks, Tennis Courts, Water Access, Gated Community
- Property Description
- One Story
- Zoning
- PUD-RES
- Interior Layout
- Built in Features, Cathedral Ceiling(s), Ceiling Fans(s), Crown Molding, Eat-in Kitchen, High Ceilings, Kitchen/Family Room Combo, Master Downstairs, Open Floorplan, Solid Surface Counters, Solid Wood Cabinets, Split Bedroom, Stone Counters, Thermostat, Vaulted Ceiling(s), Walk-In Closet(s)
- Interior Features
- Built in Features, Cathedral Ceiling(s), Ceiling Fans(s), Crown Molding, Eat-in Kitchen, High Ceilings, Kitchen/Family Room Combo, Master Downstairs, Open Floorplan, Solid Surface Counters, Solid Wood Cabinets, Split Bedroom, Stone Counters, Thermostat, Vaulted Ceiling(s), Walk-In Closet(s)
- Floor
- Carpet, Laminate, Tile, Travertine
- Appliances
- Dishwasher, Disposal, Electric Water Heater, Microwave, Range, Refrigerator
- Utilities
- BB/HS Internet Available, Cable Connected, Electricity Connected, Fire Hydrant, Phone Available, Public, Sewer Connected, Sprinkler Recycled, Street Lights, Underground Utilities, Water Connected
- Heating
- Central, Electric, Heat Pump
- Air Conditioning
- Central Air
- Fireplace Description
- Family Room, Wood Burning
- Exterior Construction
- Block, Stucco
- Exterior Features
- French Doors, Irrigation System, Lighting, Rain Gutters, Sidewalk
- Roof
- Shingle
- Foundation
- Slab
- Pool
- Community
- Garage Carport
- 2 Car Garage
- Garage Spaces
- 2
- Garage Features
- Driveway, Garage Door Opener
- Garage Dimensions
- 21x20
- Elementary School
- Bear Lake Elementary
- Middle School
- Teague Middle
- High School
- Lake Brantley High
- Water Extras
- Dock - Wood, Fishing Pier, Powerboats None Allowed
- Water Access
- Lake, Limited Access
- Pets
- Allowed
- Pet Size
- Extra Large (101+ Lbs.)
- Flood Zone Code
- X
- Parcel ID
- 20-21-29-515-0000-0140
- Legal Description
- LOT 14 COUNTRY CREEK FOREST EDGE UNIT II PB 45 PGS 2 THRU 4
Mortgage Calculator
Listing courtesy of STEVE WHEELER ELITE REALTY INC. Selling Office: WATSON REALTY CORP.
StellarMLS is the source of this information via Internet Data Exchange Program. All listing information is deemed reliable but not guaranteed and should be independently verified through personal inspection by appropriate professionals. Listings displayed on this website may be subject to prior sale or removal from sale. Availability of any listing should always be independently verified. Listing information is provided for consumer personal, non-commercial use, solely to identify potential properties for potential purchase. All other use is strictly prohibited and may violate relevant federal and state law. Data last updated on





































/u.realgeeks.media/belbenrealtygroup/400dpilogo.png)