914 Ashworth Overlook Drive Unit C, Apopka, FL 32712
- $178,000
- 2
- BD
- 2
- BA
- 1,200
- SqFt
- Sold Price
- $178,000
- List Price
- $185,000
- Status
- Sold
- Days on Market
- 4
- Closing Date
- Apr 08, 2021
- MLS#
- O5924987
- Property Style
- Condo
- Year Built
- 2006
- Bedrooms
- 2
- Bathrooms
- 2
- Living Area
- 1,200
- Lot Size
- 1,802
- Acres
- 0.04
- Building Name
- The Overlooks At Parkside
- Legal Subdivision Name
- Overlook/Parkside Condo
- MLS Area Major
- Apopka
Property Description
This gorgeous 2-bedroom, 2-bath, 1200 sq. ft. condo is a MUST SEE! Move-in ready with a private one-car garage, it features exciting interior updates like vinyl flooring throughout and is also freshly painted. Along with a contemporary, open floor plan in the living and kitchen area, this home has the benefit of a split plan of two private bedrooms. The main bedroom is spacious enough for a king bed and features a walk-in closet and private, en-suite bathroom with a full-sized shower and soaking tub. The second large bedroom is on the opposite side of the home, which means it’s perfect for roommates or to use as an office, if you’re looking for work-from-home space. Located in Apopka, with easy access to the 441, and the 429, it’s minutes from Wekiwa Springs State Park, Lake Apopka and Apopka Elementary, Middle and High Schools. It’s also close to numerous shopping centers and restaurants. Owner is including a transferable home warranty with the property as well. This one will go fast. Schedule your showing today!
Additional Information
- Taxes
- $1546
- Minimum Lease
- 1-2 Years
- Hoa Fee
- $337
- HOA Payment Schedule
- Monthly
- Maintenance Includes
- Cable TV, Pool, Internet, Maintenance Structure, Maintenance Grounds
- Community Features
- Gated, Pool, No Deed Restriction, Gated Community
- Property Description
- Two Story
- Zoning
- PUD
- Interior Layout
- Ceiling Fans(s), High Ceilings, Living Room/Dining Room Combo, Open Floorplan, Solid Wood Cabinets, Walk-In Closet(s)
- Interior Features
- Ceiling Fans(s), High Ceilings, Living Room/Dining Room Combo, Open Floorplan, Solid Wood Cabinets, Walk-In Closet(s)
- Floor
- Carpet, Tile, Vinyl
- Appliances
- Dishwasher, Disposal, Dryer, Microwave, Range, Refrigerator, Washer
- Utilities
- Cable Available, Cable Connected, Electricity Connected, Water Connected
- Heating
- Central
- Air Conditioning
- Central Air
- Exterior Construction
- Block, Stucco
- Exterior Features
- Balcony
- Roof
- Shingle
- Foundation
- Slab
- Pool
- Community
- Garage Carport
- 1 Car Garage
- Garage Spaces
- 1
- Elementary School
- Apopka Elem
- Middle School
- Apopka Middle
- High School
- Apopka High
- Pets
- Not allowed
- Floor Number
- 2
- Flood Zone Code
- X
- Parcel ID
- 05-21-28-6461-19-030
- Legal Description
- OVERLOOK AT PARKSIDE CONDOMINIUM 8585/0715 UNIT C BLDG 19
Mortgage Calculator
Listing courtesy of RIGHTHOUSE REALTY LLC. Selling Office: EXP REALTY LLC.
StellarMLS is the source of this information via Internet Data Exchange Program. All listing information is deemed reliable but not guaranteed and should be independently verified through personal inspection by appropriate professionals. Listings displayed on this website may be subject to prior sale or removal from sale. Availability of any listing should always be independently verified. Listing information is provided for consumer personal, non-commercial use, solely to identify potential properties for potential purchase. All other use is strictly prohibited and may violate relevant federal and state law. Data last updated on
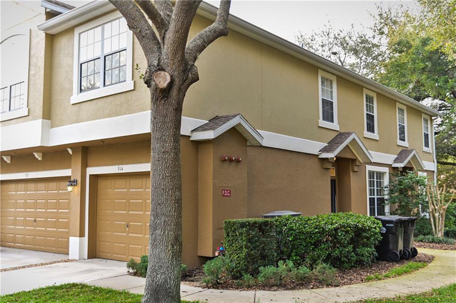
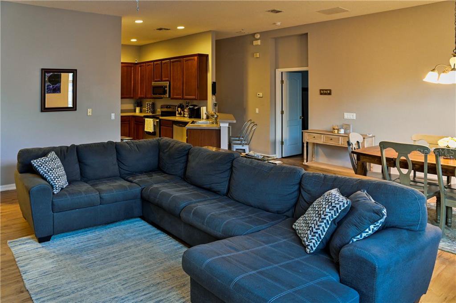
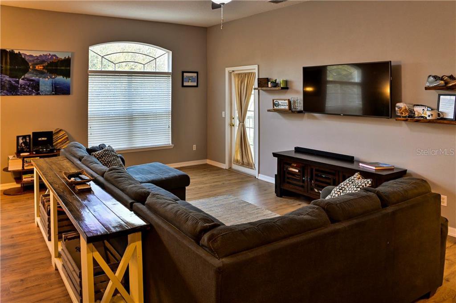
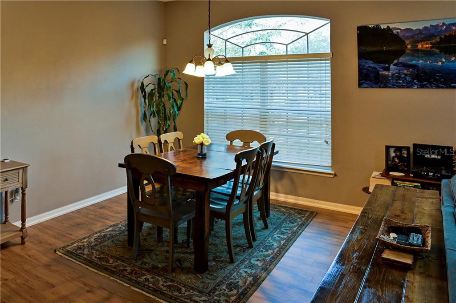
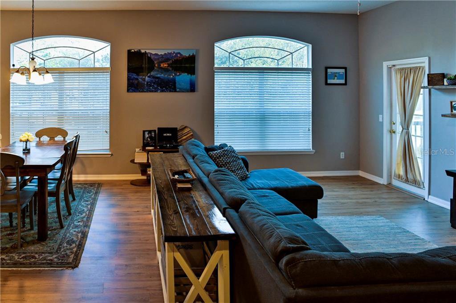
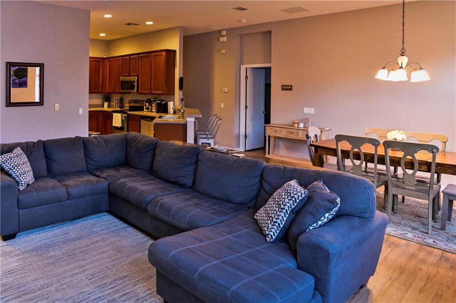
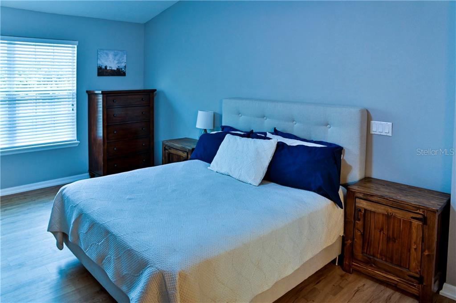
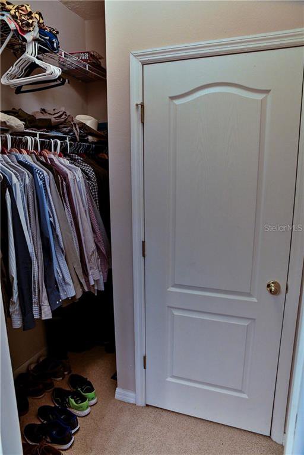
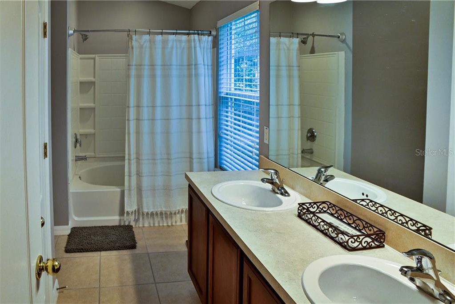
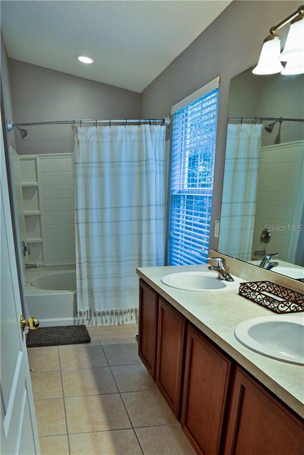
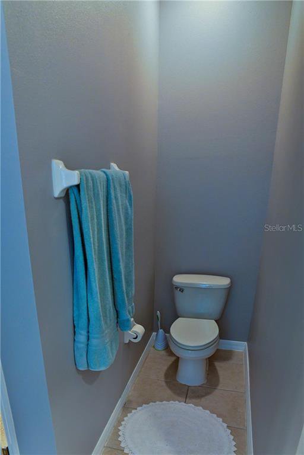
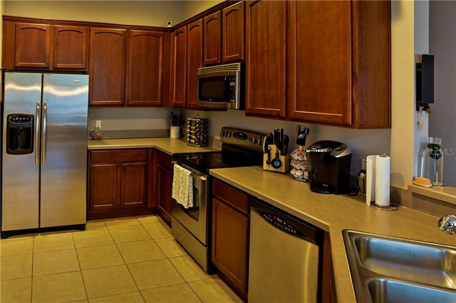
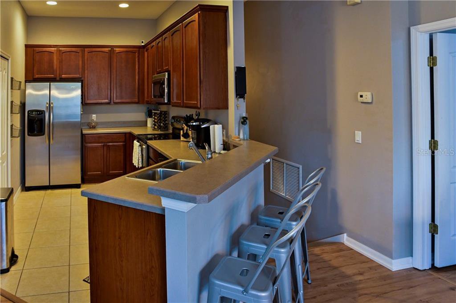
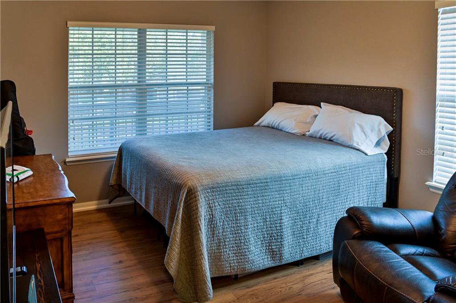
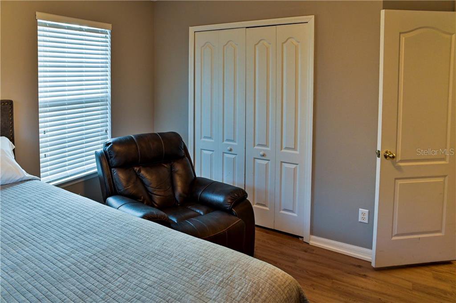
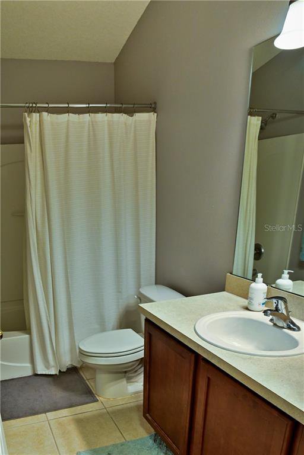
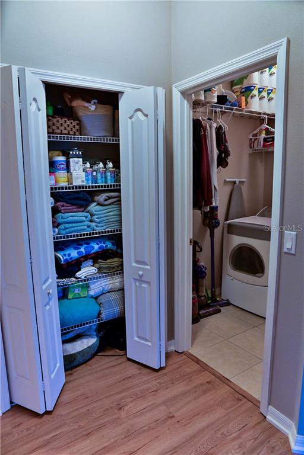
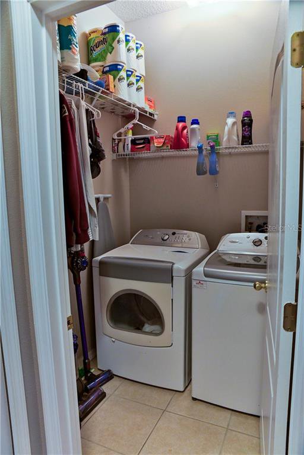
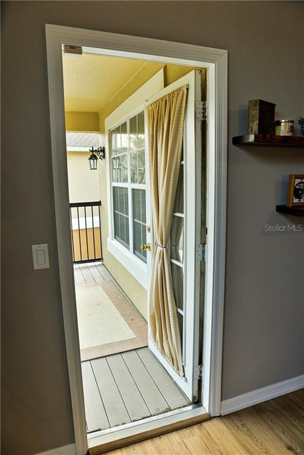
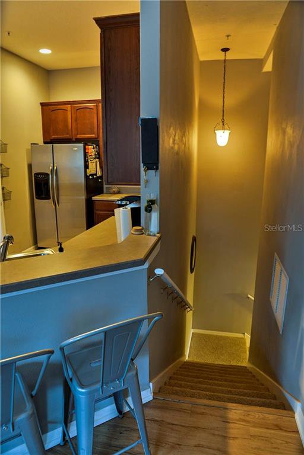
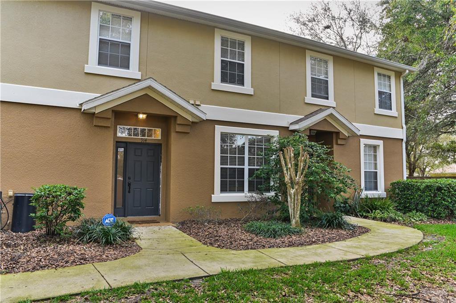
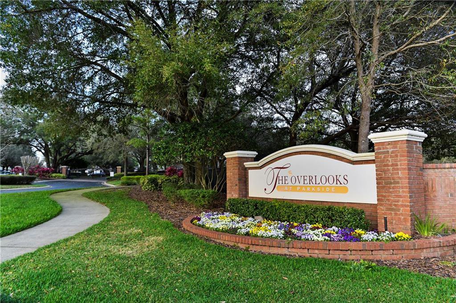
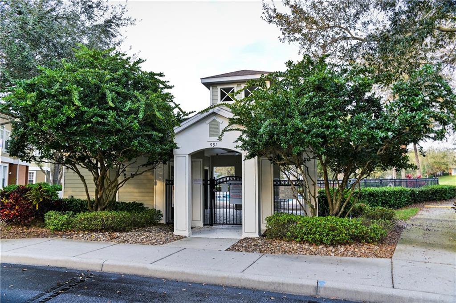
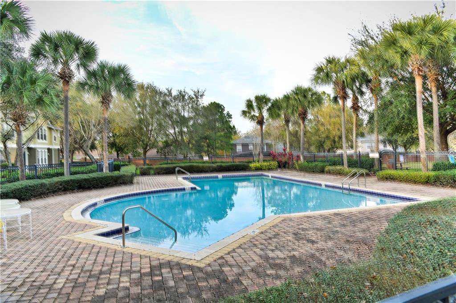
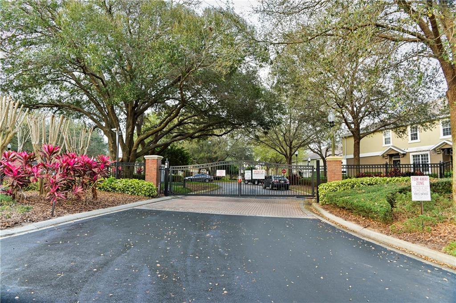
/u.realgeeks.media/belbenrealtygroup/400dpilogo.png)