461 Ogelthorpe Drive, Davenport, FL 33897
- $340,000
- 4
- BD
- 3
- BA
- 2,542
- SqFt
- Sold Price
- $340,000
- List Price
- $328,900
- Status
- Sold
- Days on Market
- 4
- Closing Date
- Mar 31, 2021
- MLS#
- O5924673
- Property Style
- Single Family
- New Construction
- Yes
- Year Built
- 2017
- Bedrooms
- 4
- Bathrooms
- 3
- Living Area
- 2,542
- Lot Size
- 6,093
- Acres
- 0.14
- Total Acreage
- 0 to less than 1/4
- Legal Subdivision Name
- Laurel Estates Ph 1
- MLS Area Major
- Davenport
Property Description
Pride of ownership is evident in every aspect of this Davenport/Champions Gate home. Endless possibilities with two master bedrooms, one downstairs and the other located upstairs which offers a separate sitting room off the bedroom. The perfect space to be an in-law suite, playroom or a large private office. Additional flex space conveniently located off the kitchen area makes for the ideal library, office or den area. The classic finishes, open floor plan and vaulted ceilings give this home a spacious and bright feel. Beautiful enhancements were added after the owners moved in which includes hardwood flooring and stately plantation shutters throughout. Additionally, the covered lanai was upgraded with tile flooring and enclosed screening making your outside living space more inviting. Lastly, a privacy fence with gate access was installed giving the backyard area the privacy it deserves. Prime location just minutes from I-4 for a quick trip to all the Orlando theme parks, Champions Gate, Northeast Regional Park, beaches, shopping, dining and so much more. The community offers a lovely pool and playground area. Low HOA fees and no CDD.
Additional Information
- Taxes
- $3375
- Minimum Lease
- No Minimum
- HOA Fee
- $204
- HOA Payment Schedule
- Quarterly
- Maintenance Includes
- Pool
- Location
- Sidewalk, Paved
- Community Features
- Deed Restrictions, Playground, Pool, Sidewalks
- Property Description
- Two Story
- Zoning
- R
- Interior Layout
- Ceiling Fans(s), Eat-in Kitchen, In Wall Pest System, Kitchen/Family Room Combo, Living Room/Dining Room Combo, Master Downstairs, Open Floorplan, Stone Counters, Thermostat, Vaulted Ceiling(s), Walk-In Closet(s)
- Interior Features
- Ceiling Fans(s), Eat-in Kitchen, In Wall Pest System, Kitchen/Family Room Combo, Living Room/Dining Room Combo, Master Downstairs, Open Floorplan, Stone Counters, Thermostat, Vaulted Ceiling(s), Walk-In Closet(s)
- Floor
- Ceramic Tile, Wood
- Appliances
- Dishwasher, Disposal, Electric Water Heater, Microwave, Range
- Utilities
- Cable Available, Electricity Available, Phone Available, Public, Street Lights
- Heating
- Central, Electric
- Air Conditioning
- Central Air
- Exterior Construction
- Block, Stucco, Wood Frame
- Exterior Features
- Fence, Irrigation System, Sidewalk, Sliding Doors
- Roof
- Shingle
- Foundation
- Slab
- Pool
- Community
- Garage Carport
- 2 Car Garage
- Garage Spaces
- 2
- Garage Features
- Driveway, Garage Door Opener
- Garage Dimensions
- 20x20
- Elementary School
- Citrus Ridge
- Middle School
- Citrus Ridge
- High School
- Ridge Community Senior High
- Pets
- Allowed
- Flood Zone Code
- X
- Parcel ID
- 26-25-36-999937-001300
- Legal Description
- LAUREL ESTATES PHASE 1 PB 159 PG 40-43 LOT 130
Mortgage Calculator
Listing courtesy of PREMIER SOTHEBYS INT'L REALTY. Selling Office: PREFERRED REAL ESTATE BROKERS.
StellarMLS is the source of this information via Internet Data Exchange Program. All listing information is deemed reliable but not guaranteed and should be independently verified through personal inspection by appropriate professionals. Listings displayed on this website may be subject to prior sale or removal from sale. Availability of any listing should always be independently verified. Listing information is provided for consumer personal, non-commercial use, solely to identify potential properties for potential purchase. All other use is strictly prohibited and may violate relevant federal and state law. Data last updated on



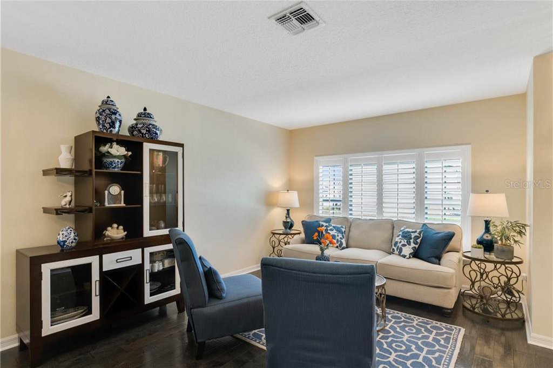


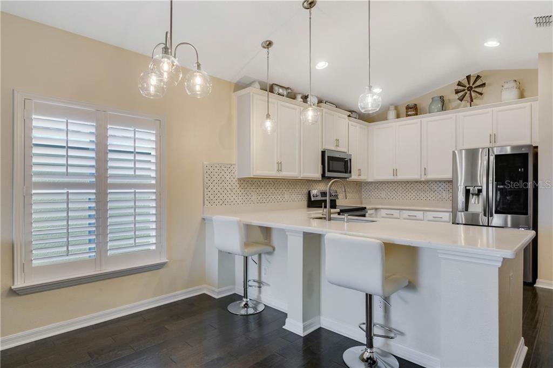

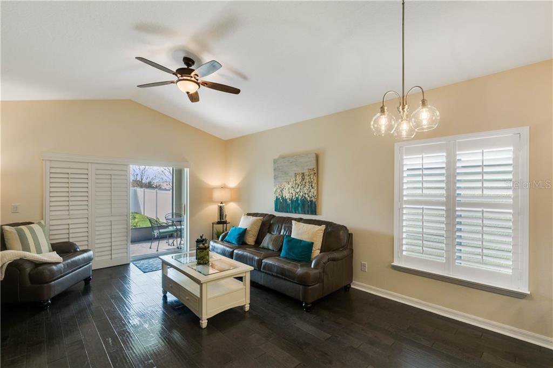
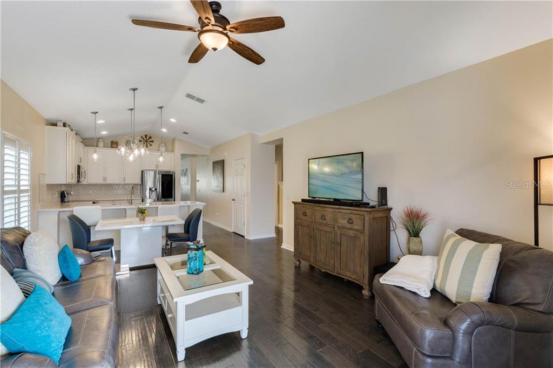
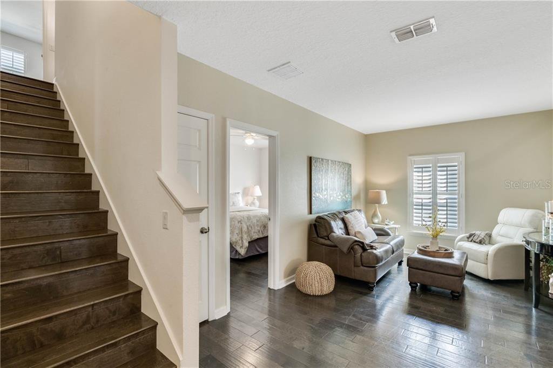
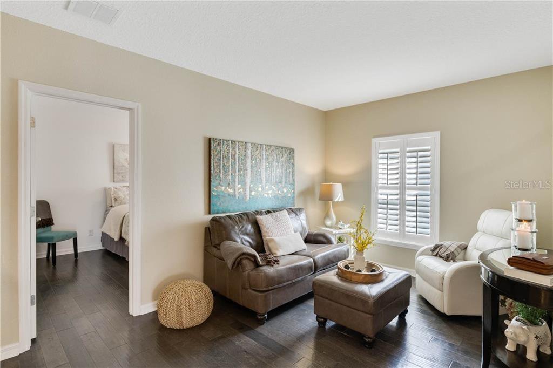
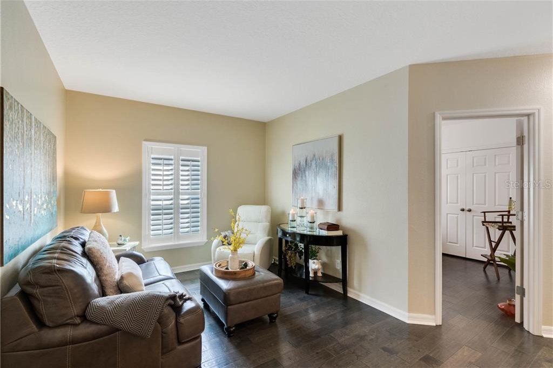
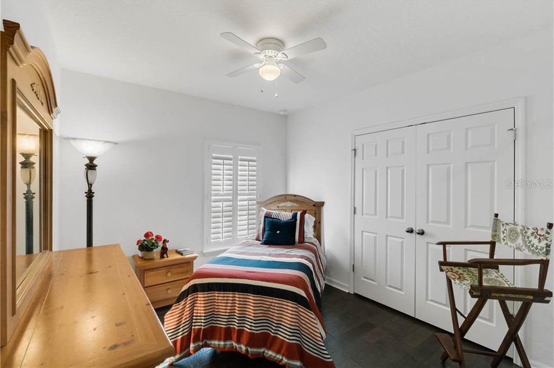


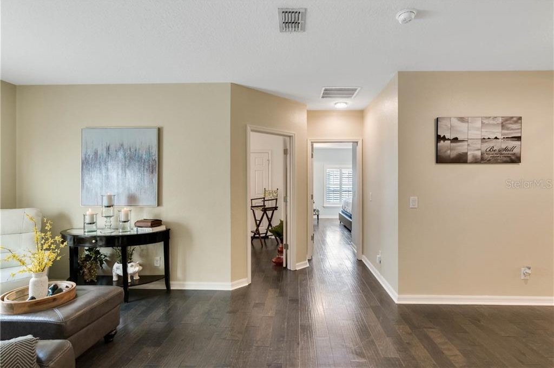
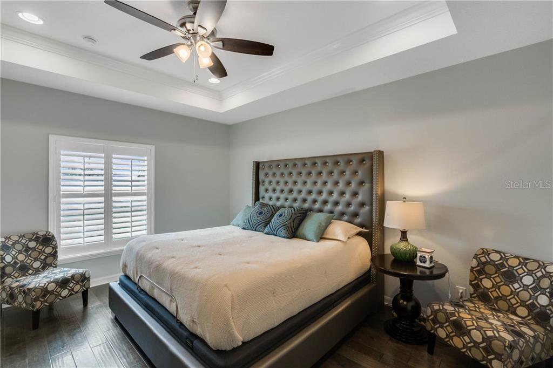
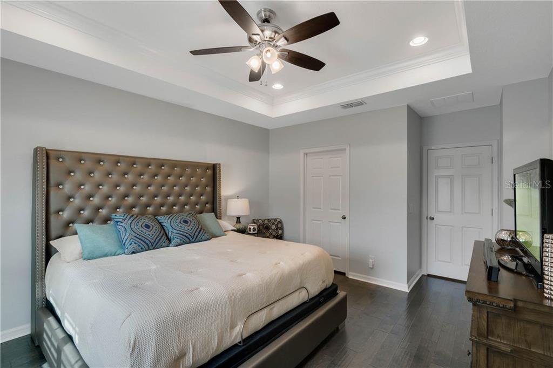
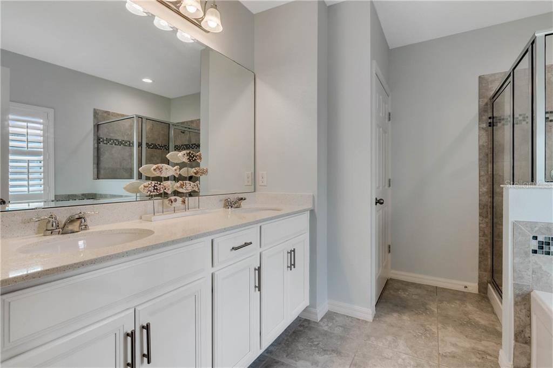
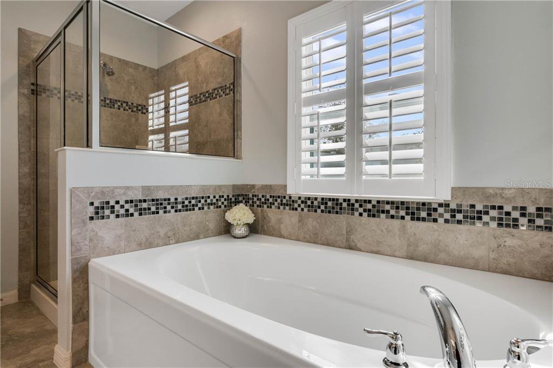


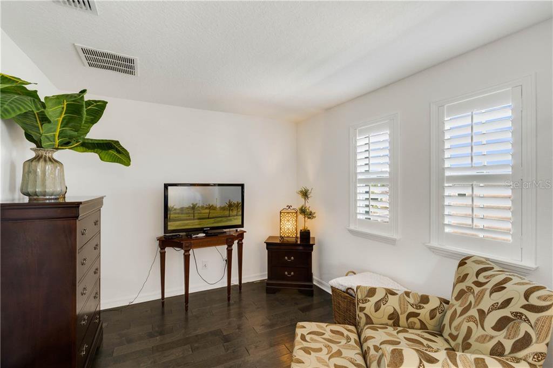
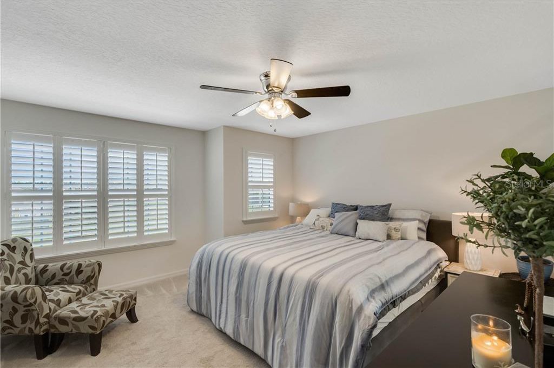
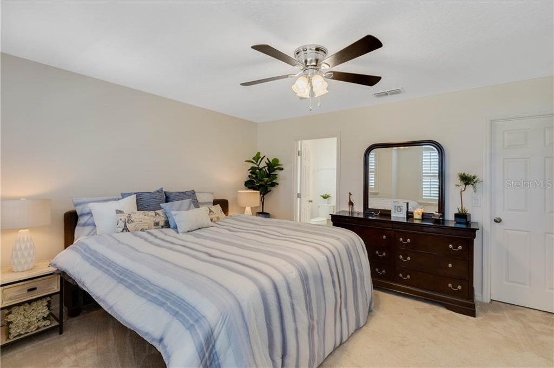
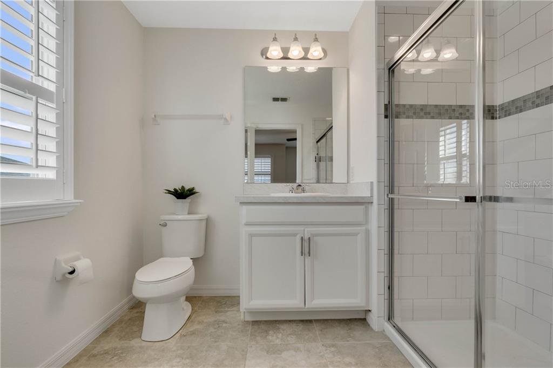





/u.realgeeks.media/belbenrealtygroup/400dpilogo.png)