8967 Lookout Pointe Drive, Windermere, FL 34786
- $515,000
- 4
- BD
- 4
- BA
- 3,227
- SqFt
- Sold Price
- $515,000
- List Price
- $520,000
- Status
- Sold
- Days on Market
- 27
- Closing Date
- Apr 16, 2021
- MLS#
- O5923982
- Property Style
- Single Family
- Year Built
- 2017
- Bedrooms
- 4
- Bathrooms
- 4
- Living Area
- 3,227
- Lot Size
- 8,388
- Acres
- 0.19
- Total Acreage
- 0 to less than 1/4
- Legal Subdivision Name
- Windermere Trails Phase 4b
- MLS Area Major
- Windermere
Property Description
This oasis of a home is ready for its next owners! Immediately upon driving up to the home, you will be wowed with the curb appeal the professionally landscaped yard gives. Sit on your large brick-paved front porch and enjoy the conservation views and quiet sounds being tucked away in the back of the community allows. Gutters have been installed around the entire home to protect the foundation and preserve the landscaping. Step inside to the most functional floor plan and let your mind run wild at the possibilities of how to purpose each room. The enhancements are evident at first glance with timeless crown molding, plantation shutters, and 5 1/2" baseboards as well as ceramic tile in the living spaces and upgraded carpet in the bedrooms. At the front of the home are 2 bedrooms and a bathroom with a shower/tub combination. Walk down the extended hallway into the living spaces where you will find a formal dining room featuring a coffered ceiling, a butler's pantry that connects the dining room to the kitchen, and the open living space showcasing a stunning kitchen, eat-in area, and large living room. The kitchen is equipped with stainless steel appliances, loads of cabinets around the perimeter of the kitchen as well as under the HUGE kitchen island, and stone countertops making this the perfect space for entertainment and enjoyment. A 4th bedroom and connected bathroom with a walk-in shower are located near the laundry room in the middle of the home. The master bedroom is privately located in the back of the home and amply lit by natural light from the 3 large windows. The master bathroom features and oversized walk-in shower, dual sinks, cabinets, and drawers. Even more space is found in the large loft and full bathroom upstairs where you can set up a home office, play room, hobby room, additional guest space, etc. Off of the main living space is a screened in and brick-paved back patio as well as another brick-paved pad just outside of the screened in area for even more outdoor enjoyment. A solar attic fan for increased energy efficiency and comfort throughout the home. For increased comfort and accessibility, this home also comes equipped with a ramp entering into the home from the 2-car epoxied garage, elevated commodes, safety grab bars, and widened doorways. Nothing was spared when upgrading this home, so come with your things ready to be settled in to this turn-key home in the highly sought-after community of Windermere Trails!
Additional Information
- Taxes
- $5703
- Minimum Lease
- 7 Months
- HOA Fee
- $69
- HOA Payment Schedule
- Monthly
- Maintenance Includes
- Pool
- Location
- Corner Lot, Sidewalk, Paved
- Community Features
- Deed Restrictions, Playground, Pool, Sidewalks
- Property Description
- Two Story
- Zoning
- P-D
- Interior Layout
- Attic Fan, Ceiling Fans(s), Crown Molding, Eat-in Kitchen, High Ceilings, Kitchen/Family Room Combo, Master Downstairs, Open Floorplan, Split Bedroom, Stone Counters, Thermostat Attic Fan, Walk-In Closet(s), Window Treatments
- Interior Features
- Attic Fan, Ceiling Fans(s), Crown Molding, Eat-in Kitchen, High Ceilings, Kitchen/Family Room Combo, Master Downstairs, Open Floorplan, Split Bedroom, Stone Counters, Thermostat Attic Fan, Walk-In Closet(s), Window Treatments
- Floor
- Carpet, Ceramic Tile
- Appliances
- Convection Oven, Dishwasher, Disposal, Dryer, Microwave, Refrigerator, Washer
- Utilities
- Cable Connected, Electricity Connected, Sewer Connected, Street Lights, Water Connected
- Heating
- Central
- Air Conditioning
- Central Air
- Exterior Construction
- Block, Stucco
- Exterior Features
- Irrigation System, Lighting, Rain Gutters, Sidewalk
- Roof
- Shingle
- Foundation
- Slab
- Pool
- Community
- Garage Carport
- 2 Car Garage
- Garage Spaces
- 2
- Garage Features
- Driveway, Garage Door Opener
- Garage Dimensions
- 20x24
- Elementary School
- Bay Lake Elementary
- Middle School
- Horizon West Middle School
- High School
- Windermere High School
- Pets
- Allowed
- Flood Zone Code
- X
- Parcel ID
- 36-23-27-9173-01-980
- Legal Description
- WINDERMERE TRAILS PHASE 4B 87/126 LOT 198
Mortgage Calculator
Listing courtesy of KELLER WILLIAMS AT THE LAKES. Selling Office: EXP REALTY LLC.
StellarMLS is the source of this information via Internet Data Exchange Program. All listing information is deemed reliable but not guaranteed and should be independently verified through personal inspection by appropriate professionals. Listings displayed on this website may be subject to prior sale or removal from sale. Availability of any listing should always be independently verified. Listing information is provided for consumer personal, non-commercial use, solely to identify potential properties for potential purchase. All other use is strictly prohibited and may violate relevant federal and state law. Data last updated on
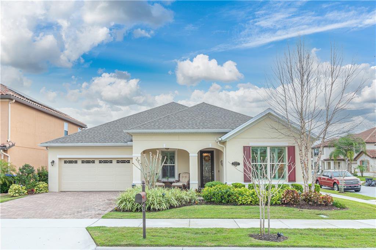
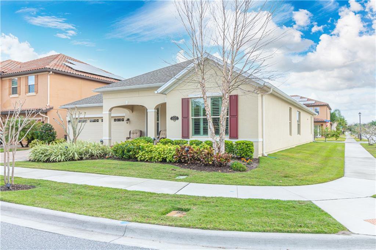
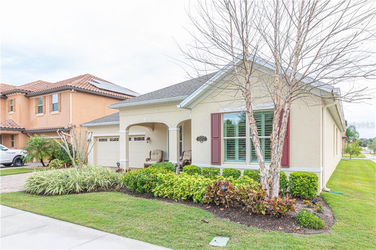
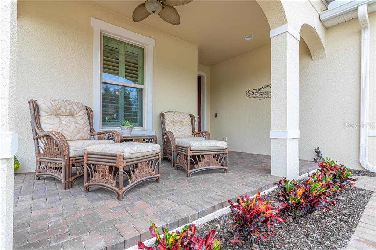
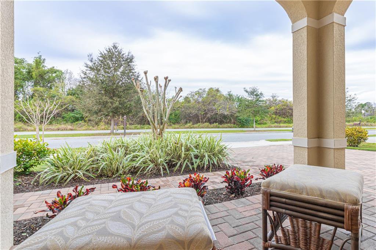
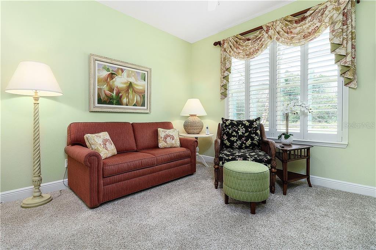
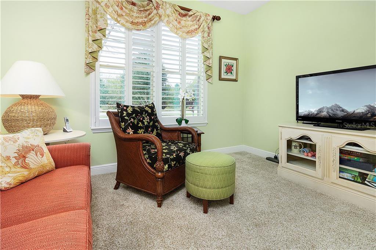
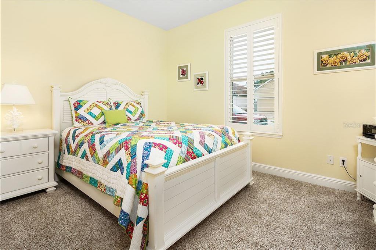
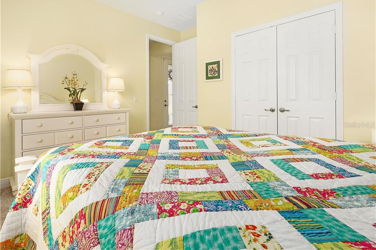
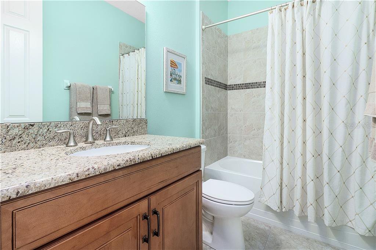
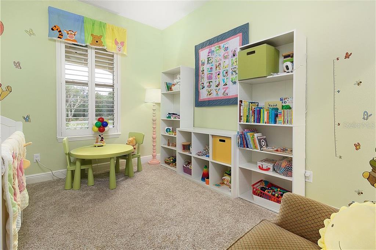
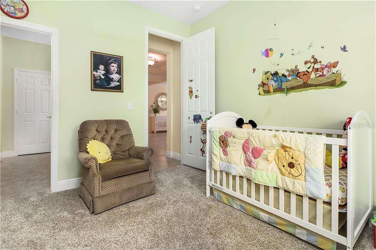
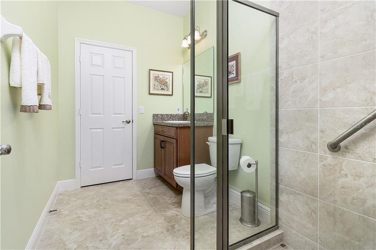
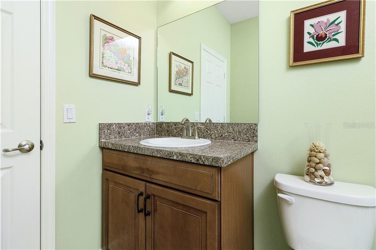
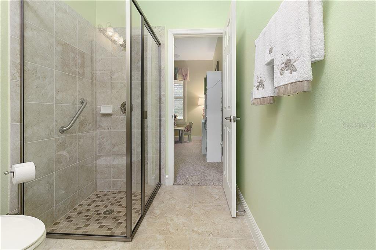
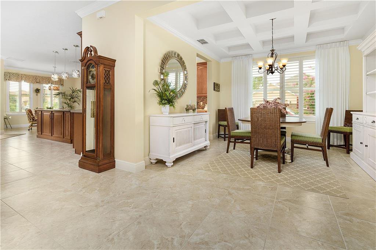
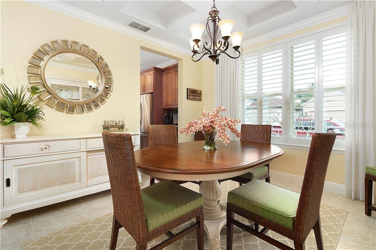
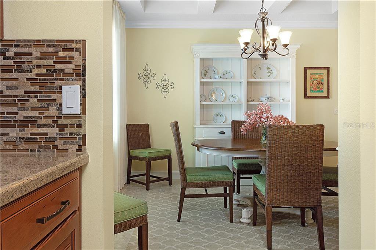
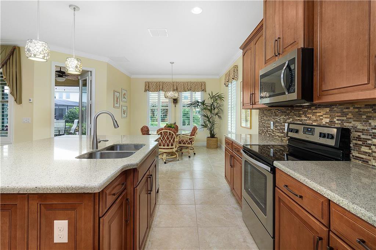
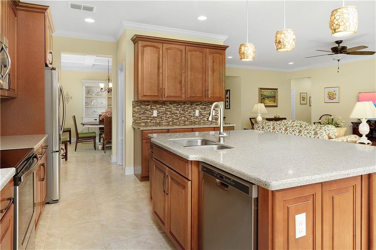
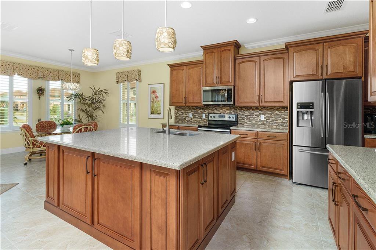
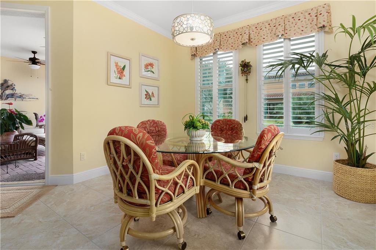
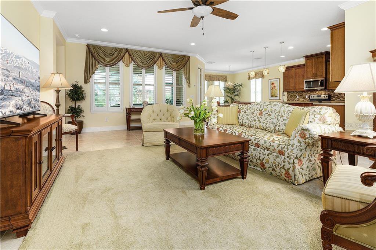
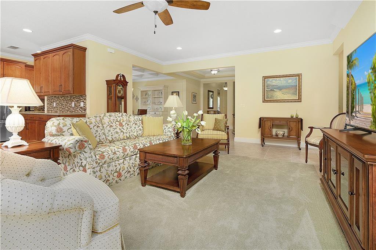
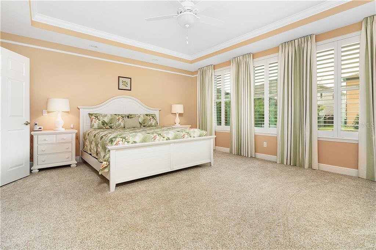
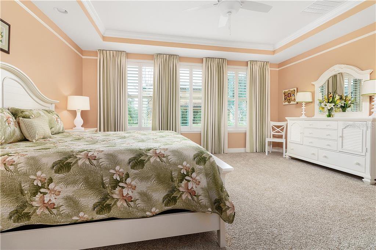
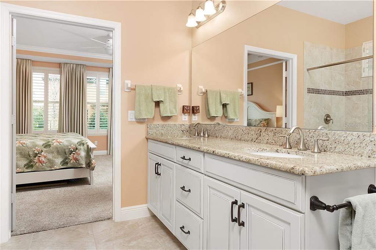
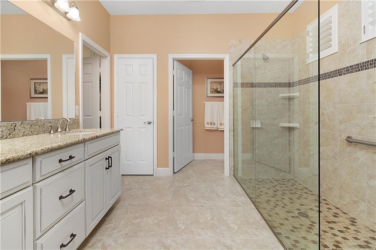
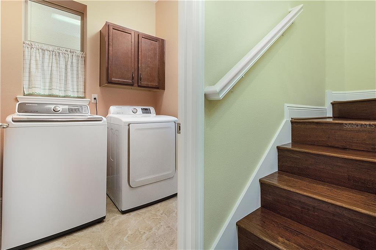
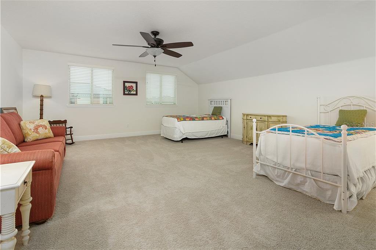
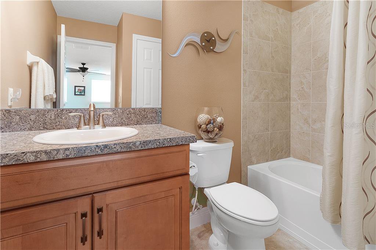
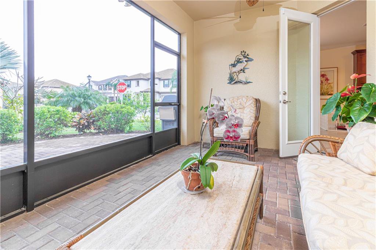
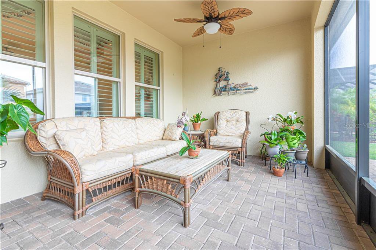
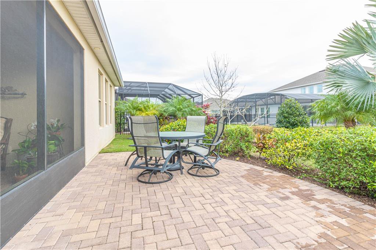
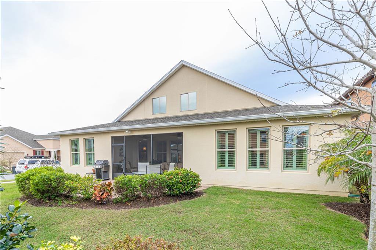
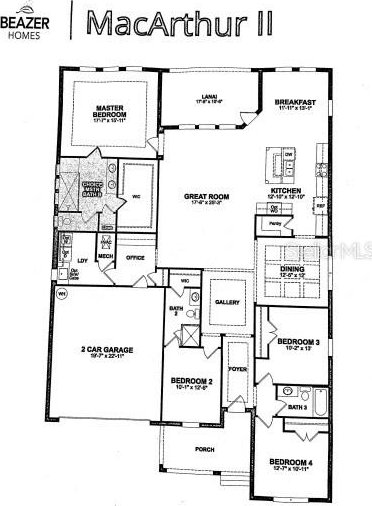
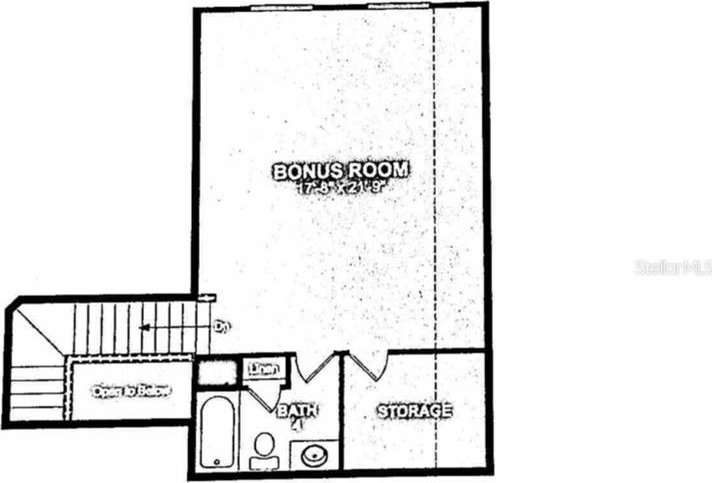
/u.realgeeks.media/belbenrealtygroup/400dpilogo.png)