1700 Waterbeach Court, Apopka, FL 32703
- $288,000
- 3
- BD
- 2
- BA
- 1,406
- SqFt
- Sold Price
- $288,000
- List Price
- $274,900
- Status
- Sold
- Days on Market
- 7
- Closing Date
- Apr 13, 2021
- MLS#
- O5923770
- Property Style
- Single Family
- Year Built
- 1989
- Bedrooms
- 3
- Bathrooms
- 2
- Living Area
- 1,406
- Lot Size
- 9,469
- Acres
- 0.22
- Total Acreage
- 0 to less than 1/4
- Legal Subdivision Name
- Piedmont Park
- MLS Area Major
- Apopka
Property Description
Combine amazing UPDATES with a simply fantastic location and you have just two of the elements that make this Apopka POOL home a showstopper! Located on a cul-de-sac, you are welcomed inside by the soaring vaulted ceilings presiding over the living room; whether it’s curling up to read a good book or sitting back and watching your favorite movie, you’ve got plenty of space for it all here. The cook in the house will fall in love with the beautifully UPDATED eat-in kitchen! The quaint eating space features classic chair rails, while the fantastic kitchen itself includes NEW STAINLESS STEEL appliances, an updated backsplash along with an updated sink and faucet/sprayer. Adjacent to the kitchen is your dining room featuring a relaxing view of the pool and plenty of space for you to entertain. French doors just off the dining room provide easy access to your very own backyard oasis! The SPARKLING pool has a relaxing waterfall feature and is surrounded by lush greenery. With no rear neighbors, you’ll enjoy a serene atmosphere, this area is bound to become your go to spot when you’re seeking a reprieve from the stresses of the day. Back inside off the living room is your master bedroom where sliding glass doors provide you with private access to the spectacular pool deck. Your beautifully UPDATED master bath includes STUNNING marble look vinyl floors and a marble look vanity topped sink, new mirrors, a walk-in shower and all new fixtures! Just inside the entrance to the home you’ll find two spacious additional guest bedrooms, one of which is currently being used as a home office. A split bedroom floor plan affords privacy for all! In the hall between the two additional bedrooms, is a full guest bath with a tub/shower combo. Both the living room and dining floors have been replaced and remote-controlled ceiling fans give you climate control right at your fingertips. A fully fenced backyard includes new fence gates on both sides of the home along with a new fence to the right side of the patio area and a shed to store all of your lawn equipment. Looking for the ideal location? Look no further! Piedmont Park offers up a wonderful neighborhood feel, includes easy access to major roads and public transportation. Local shopping like Sam’s Club, Super Wal-Mart, Starbucks and great restaurants are just minutes away. If you’ve been searching for a home that has modern, stylish updates, privacy and located close to everything you need, stop looking and start packing, THIS IS IT!
Additional Information
- Taxes
- $2147
- Minimum Lease
- No Minimum
- HOA Fee
- $360
- HOA Payment Schedule
- Annually
- Location
- Cul-De-Sac
- Community Features
- Deed Restrictions, Playground
- Property Description
- One Story
- Zoning
- R-3
- Interior Layout
- Cathedral Ceiling(s), Ceiling Fans(s), Eat-in Kitchen, L Dining, Split Bedroom, Vaulted Ceiling(s)
- Interior Features
- Cathedral Ceiling(s), Ceiling Fans(s), Eat-in Kitchen, L Dining, Split Bedroom, Vaulted Ceiling(s)
- Floor
- Laminate, Tile
- Appliances
- Dishwasher, Range, Refrigerator
- Utilities
- Cable Available, Electricity Connected, Sewer Connected
- Heating
- Central, Electric
- Air Conditioning
- Central Air
- Exterior Construction
- Block, Concrete
- Exterior Features
- Fence, French Doors, Sidewalk, Sliding Doors, Storage
- Roof
- Shingle
- Foundation
- Slab
- Pool
- Private
- Pool Type
- Gunite, In Ground, Screen Enclosure
- Garage Carport
- 2 Car Garage
- Garage Spaces
- 2
- Garage Dimensions
- 18X21
- Elementary School
- Lakeville Elem
- Middle School
- Piedmont Lakes Middle
- High School
- Wekiva High
- Pets
- Allowed
- Flood Zone Code
- X
- Parcel ID
- 24-21-28-6907-01-570
- Legal Description
- PIEDMONT PARK 20/95 LOT 157
Mortgage Calculator
Listing courtesy of RE/MAX 200 REALTY. Selling Office: PREMIUM PROPERTIES R.E SERVICE.
StellarMLS is the source of this information via Internet Data Exchange Program. All listing information is deemed reliable but not guaranteed and should be independently verified through personal inspection by appropriate professionals. Listings displayed on this website may be subject to prior sale or removal from sale. Availability of any listing should always be independently verified. Listing information is provided for consumer personal, non-commercial use, solely to identify potential properties for potential purchase. All other use is strictly prohibited and may violate relevant federal and state law. Data last updated on
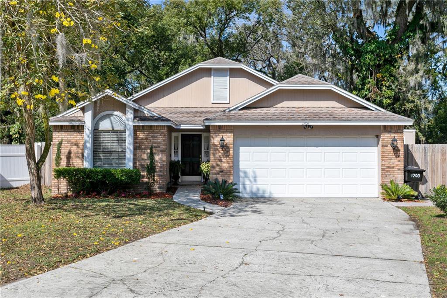
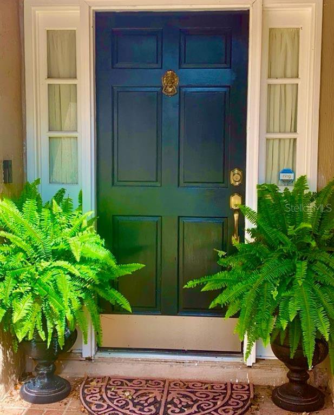
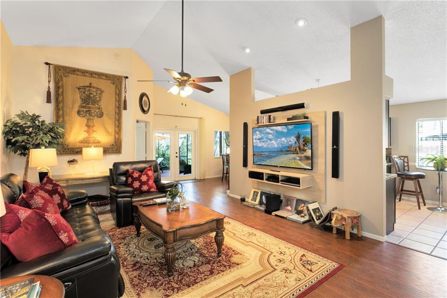

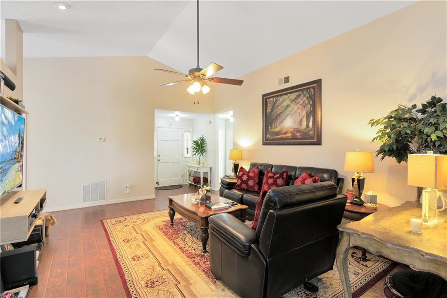
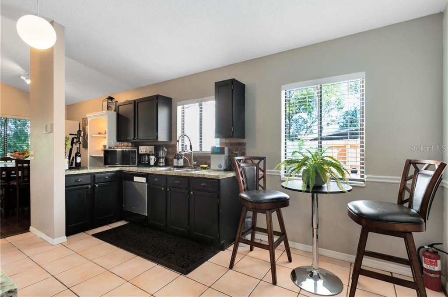

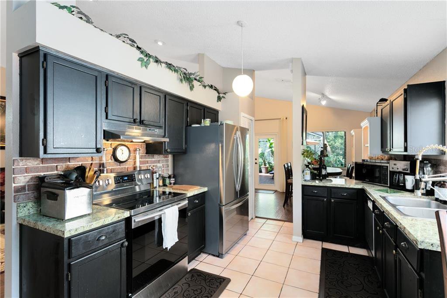
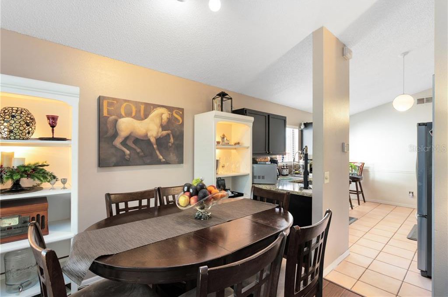
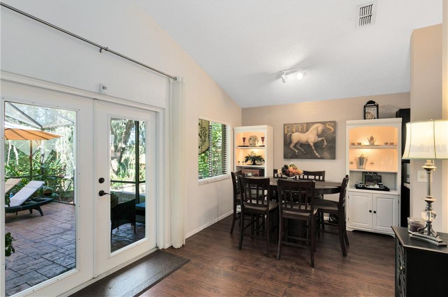
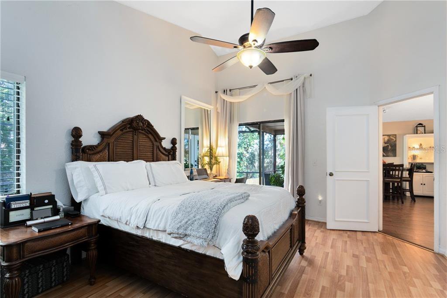
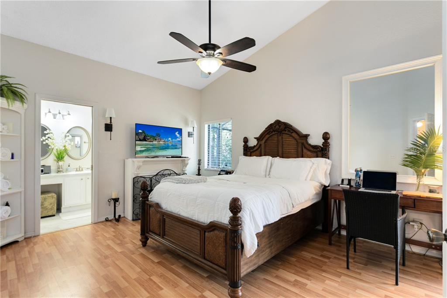
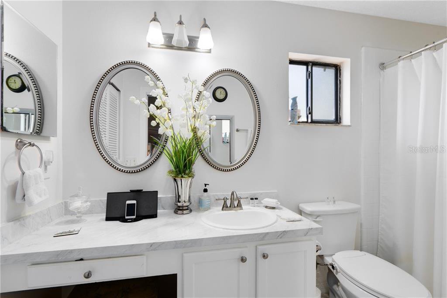
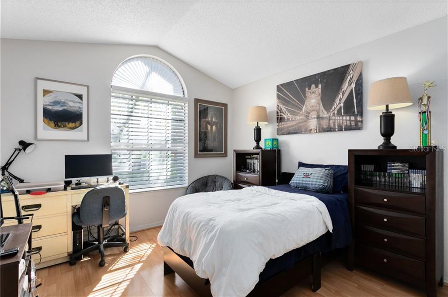
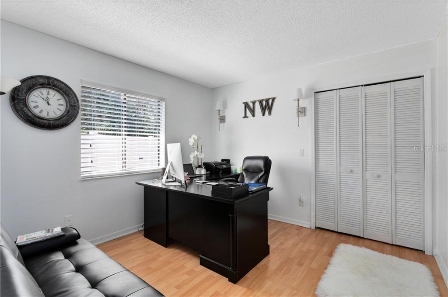
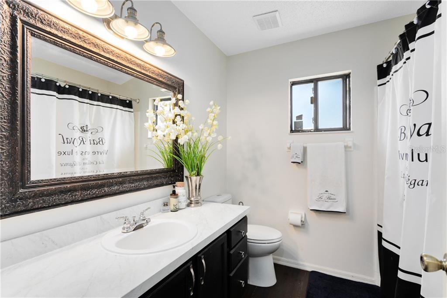
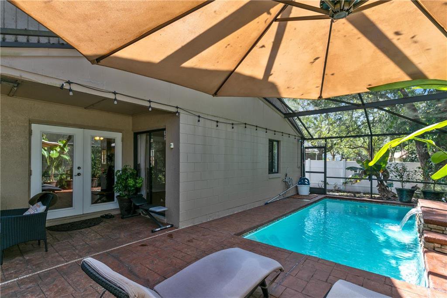
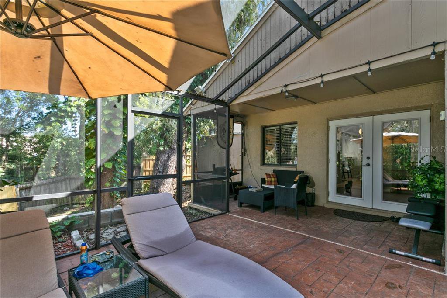
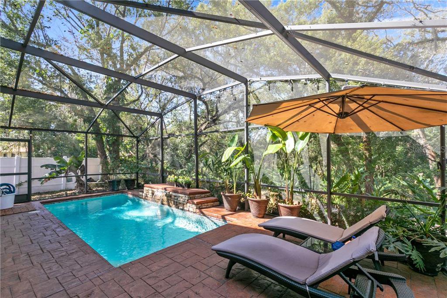
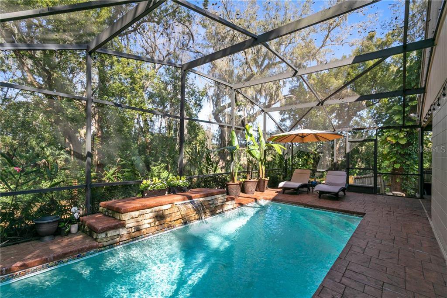
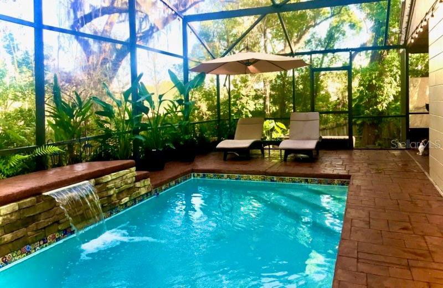
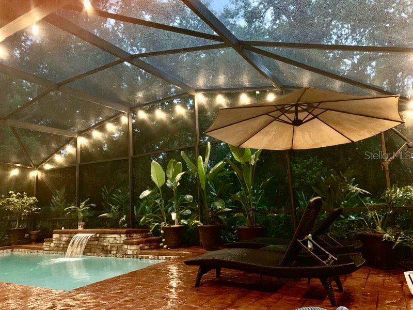
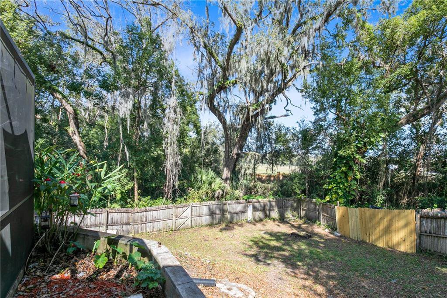
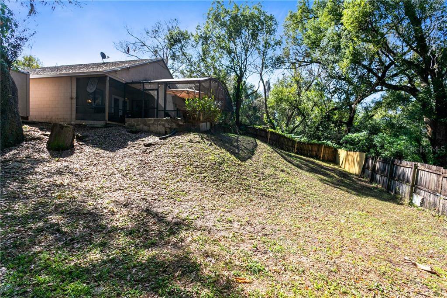
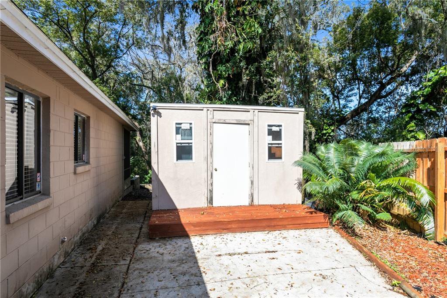
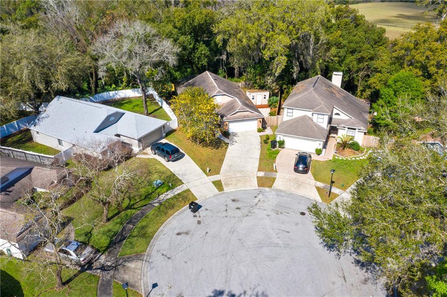


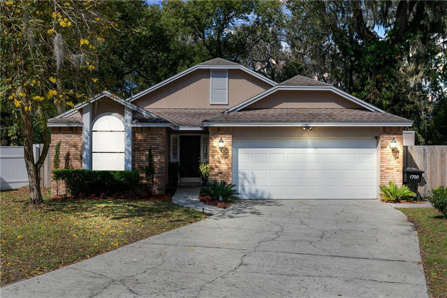
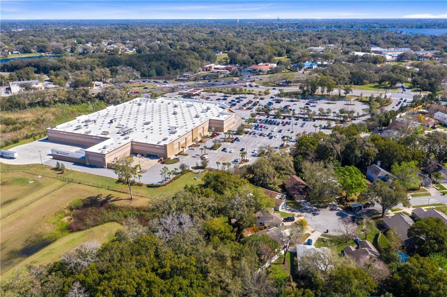
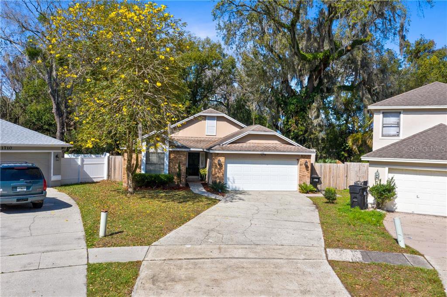
/u.realgeeks.media/belbenrealtygroup/400dpilogo.png)