741 Ashworth Overlook Dr Unit B, Apopka, FL 32712
- $217,450
- 3
- BD
- 2.5
- BA
- 1,595
- SqFt
- Sold Price
- $217,450
- List Price
- $219,900
- Status
- Sold
- Days on Market
- 28
- Closing Date
- Apr 16, 2021
- MLS#
- O5923570
- Property Style
- Condo
- Year Built
- 2007
- Bedrooms
- 3
- Bathrooms
- 2.5
- Baths Half
- 1
- Living Area
- 1,595
- Total Acreage
- Non-Applicable
- Building Name
- N/A
- Legal Subdivision Name
- Overlook/Parkside Condo
- MLS Area Major
- Apopka
Property Description
Beautiful end unit condo in Overlook/Parkside. This 3 bedroom 2.5 bath condo has a hard to find, 2 car garage with painted epoxy floor. The kitchen features 42" cabinets, stainless appliances, granite counter tops, an ample-sized pantry, and a double stainless sink. The kitchen flows into a dining area and the family room. All upgraded tile downstairs and 5" baseboards. Upstairs you'll find the master bedroom with an upgraded en suite bathroom which includes double sinks, granite counter tops, a large walk-in shower, and a linen closet. The upstairs also has two additional bedrooms and a guest bathroom with double sinks and granite counter tops. The entire house has been recently painted inside and the exterior was painted within the last year. AC was replaced in 2017. Community features include a pool, exterior maintenance, and exterior pest control. If you're looking for a carefree, low-maintenance place to call home, this is it! Conveniently located near schools, grocery stores, the 429, and Orlando. Different sources have revealed square footage to be 1910 sq ft.; buyer to verify square footage. Buyer to verify schools.
Additional Information
- Taxes
- $2452
- Minimum Lease
- 7 Months
- Hoa Fee
- $337
- HOA Payment Schedule
- Monthly
- Maintenance Includes
- Cable TV, Pool, Internet, Maintenance Structure, Maintenance Grounds, Pool
- Location
- Sidewalk
- Community Features
- Gated, No Truck/RV/Motorcycle Parking, Pool, Sidewalks, No Deed Restriction, Gated Community
- Property Description
- Two Story
- Zoning
- PUD
- Interior Layout
- Ceiling Fans(s), Living Room/Dining Room Combo, Solid Surface Counters, Stone Counters, Thermostat
- Interior Features
- Ceiling Fans(s), Living Room/Dining Room Combo, Solid Surface Counters, Stone Counters, Thermostat
- Floor
- Carpet, Tile
- Appliances
- Dishwasher, Disposal, Electric Water Heater, Microwave, Range, Refrigerator
- Utilities
- BB/HS Internet Available, Cable Available, Electricity Connected, Phone Available, Public, Sewer Connected, Street Lights, Water Connected
- Heating
- Central
- Air Conditioning
- Central Air
- Exterior Construction
- Block, Stucco, Wood Frame
- Exterior Features
- Irrigation System, Rain Gutters, Sidewalk, Sliding Doors
- Roof
- Shingle
- Foundation
- Slab
- Pool
- Community
- Garage Carport
- 2 Car Garage
- Garage Spaces
- 2
- Garage Features
- Driveway, Garage Door Opener, Guest
- Garage Dimensions
- 17x21
- Elementary School
- Apopka Elem
- Middle School
- Apopka Middle
- High School
- Apopka High
- Pets
- Allowed
- Flood Zone Code
- x
- Parcel ID
- 28-21-05-6461-12-020
- Legal Description
- OVERLOOK AT PARKSIDE CONDOMINIUM 8585/0715 UNIT B BLDG 12
Mortgage Calculator
Listing courtesy of LOGAN LAND & HOMES, INC.. Selling Office: BHHS FLORIDA PROPERTIES GROUP.
StellarMLS is the source of this information via Internet Data Exchange Program. All listing information is deemed reliable but not guaranteed and should be independently verified through personal inspection by appropriate professionals. Listings displayed on this website may be subject to prior sale or removal from sale. Availability of any listing should always be independently verified. Listing information is provided for consumer personal, non-commercial use, solely to identify potential properties for potential purchase. All other use is strictly prohibited and may violate relevant federal and state law. Data last updated on

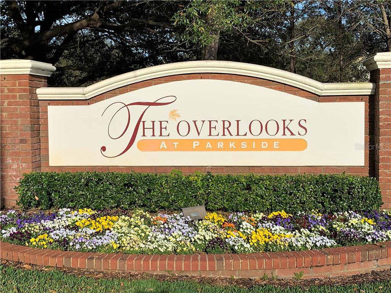
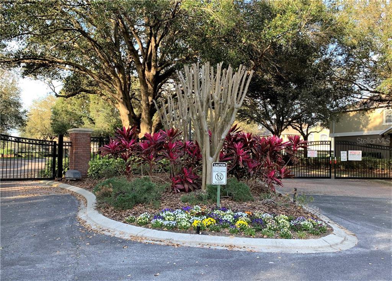
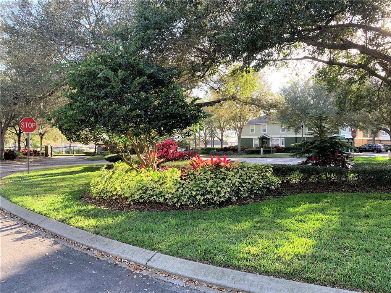
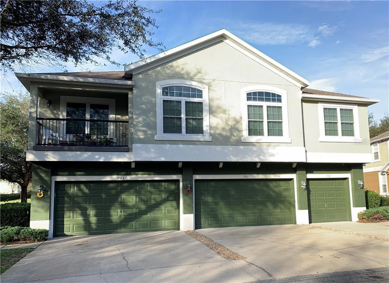
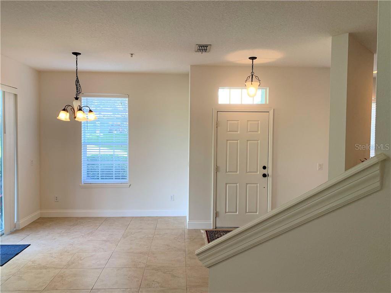
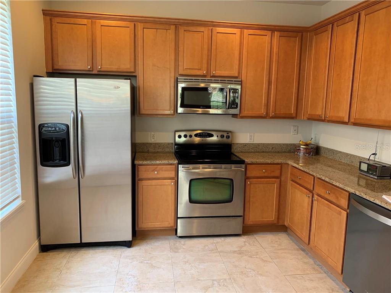
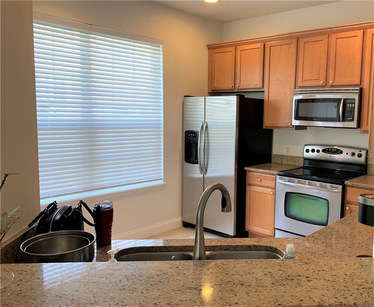
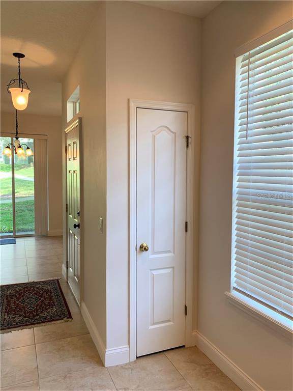
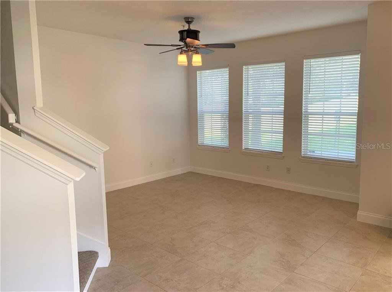
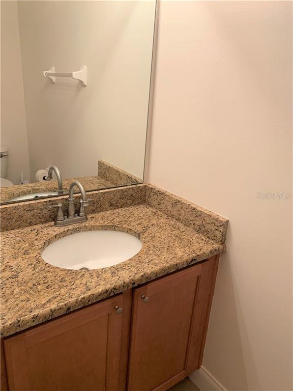
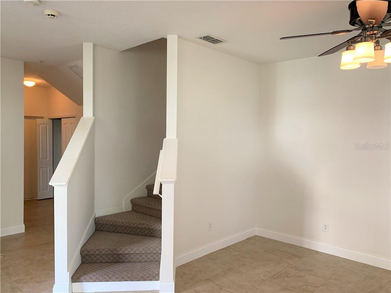
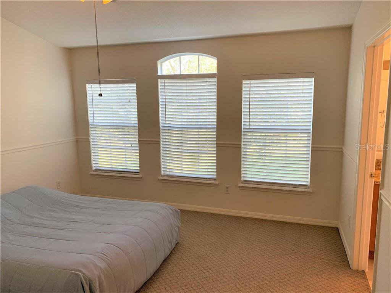

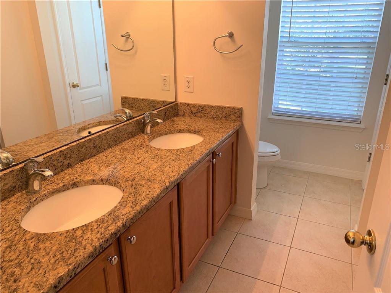
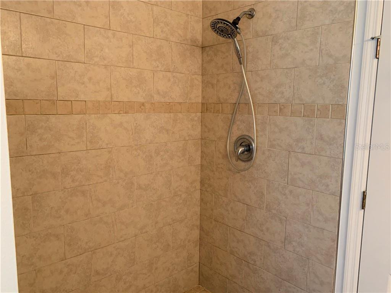
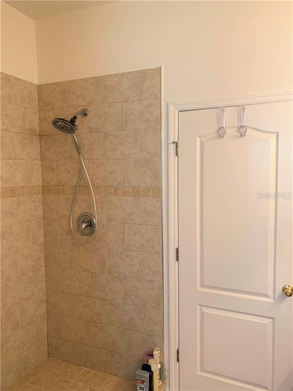
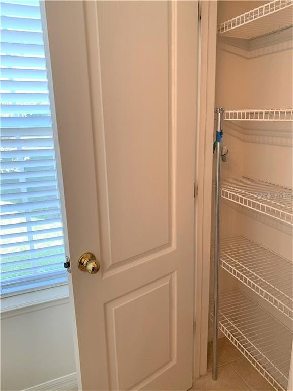
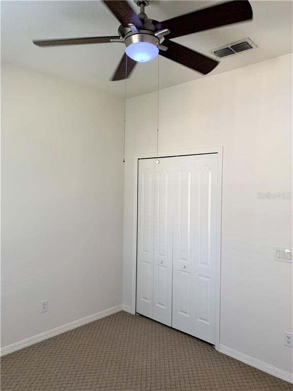
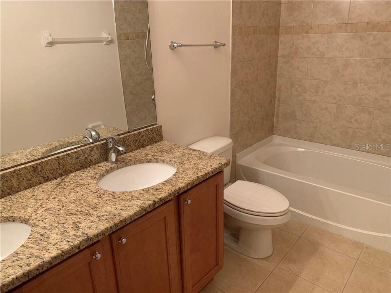
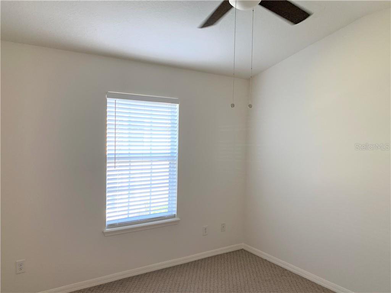
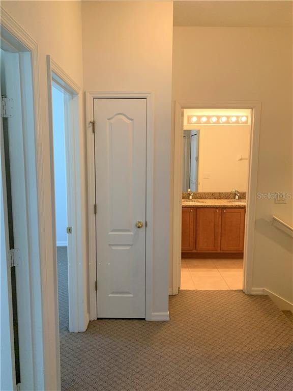
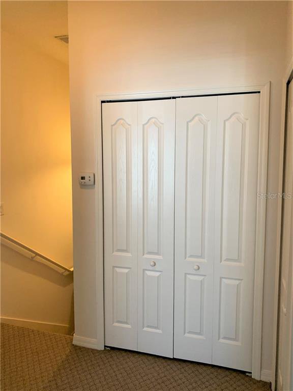
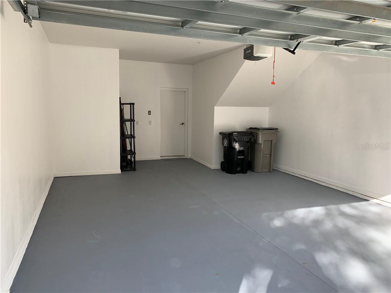
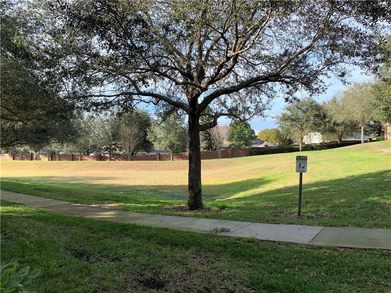
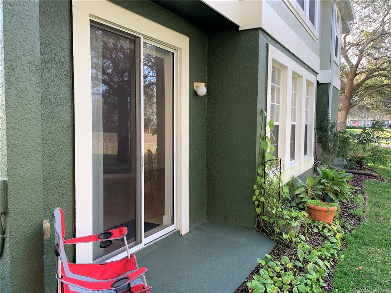
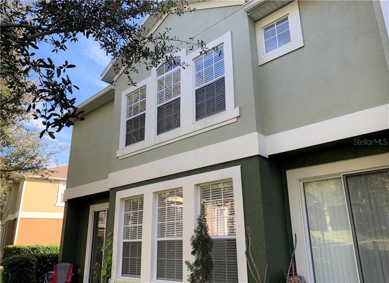
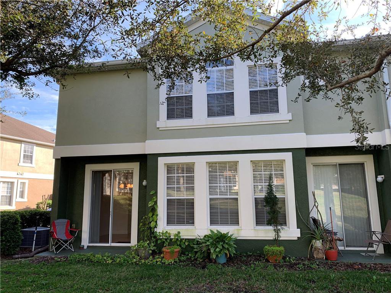
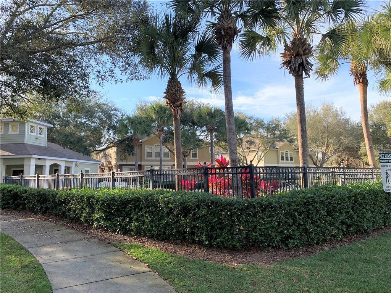
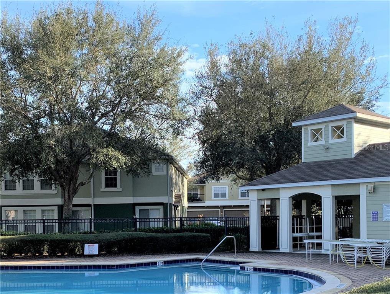
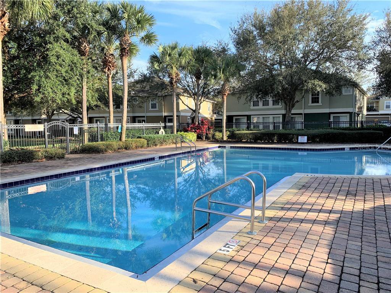
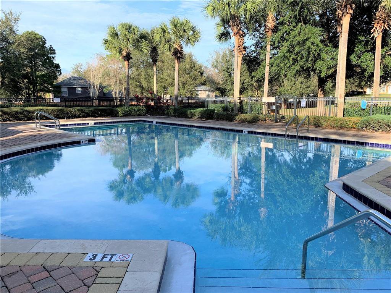
/u.realgeeks.media/belbenrealtygroup/400dpilogo.png)