8747 Bridgeport Bay Circle, Mount Dora, FL 32757
- $420,000
- 3
- BD
- 2
- BA
- 2,429
- SqFt
- Sold Price
- $420,000
- List Price
- $450,000
- Status
- Sold
- Days on Market
- 7
- Closing Date
- Mar 19, 2021
- MLS#
- O5923239
- Property Style
- Single Family
- Year Built
- 2016
- Bedrooms
- 3
- Bathrooms
- 2
- Living Area
- 2,429
- Lot Size
- 10,577
- Acres
- 0.24
- Total Acreage
- 0 to less than 1/4
- Legal Subdivision Name
- Lakes/Mount Dora Ph 3b
- MLS Area Major
- Mount Dora
Property Description
One or more photo(s) has been virtually staged. Stunning Single Family Corner Lot Home in Lakes of Mount Dora, a 55 or better community! Fantastic amenities including several tennis courts await you in this gated community. Open concept floor plan with vaulted ceilings, perfect for entertaining, tile floors throughout and wood flooring in all bedrooms and office. Tray ceiling with crown molding in the living area. The eat-in kitchen offers stunning granite countertops and solid wood 42 inch cabinets with crown molding. There is a large bay window in the breakfast area overlooking the extended lanai. The lanai area is covered and is pre stubbed with gas and water for your outdoor kitchen. The primary bedroom offers an en suite bathroom with large garden tub and separate shower. Dual sinks and custom mirrors. His and hers closets in the primary bedroom. Remote controlled ceiling throughout. A Cat5 outlet is available in the large office. Split floor plan with two spacious secondary bedrooms on the other end of the house. Three car garage with epoxy sealed flooring and lots of storage, including extra shelves installed under the ceiling complete this fantastic house. Do not miss out! Schedule a private tour today or click the 3D tour link to walk through the home virtually!
Additional Information
- Taxes
- $5970
- Minimum Lease
- 2 Months
- HOA Fee
- $245
- HOA Payment Schedule
- Monthly
- Maintenance Includes
- Cable TV, Insurance, Internet
- Community Features
- Buyer Approval Required, Deed Restrictions, Irrigation-Reclaimed Water
- Property Description
- One Story
- Interior Layout
- Cathedral Ceiling(s), Ceiling Fans(s), Eat-in Kitchen, High Ceilings, Kitchen/Family Room Combo, Master Downstairs, Open Floorplan, Solid Surface Counters, Solid Wood Cabinets, Split Bedroom, Walk-In Closet(s)
- Interior Features
- Cathedral Ceiling(s), Ceiling Fans(s), Eat-in Kitchen, High Ceilings, Kitchen/Family Room Combo, Master Downstairs, Open Floorplan, Solid Surface Counters, Solid Wood Cabinets, Split Bedroom, Walk-In Closet(s)
- Floor
- Ceramic Tile, Wood
- Appliances
- Dishwasher, Disposal, Dryer, Microwave, Range, Refrigerator, Washer
- Utilities
- BB/HS Internet Available, Cable Available, Public
- Heating
- Central
- Air Conditioning
- Central Air
- Exterior Construction
- Stucco
- Exterior Features
- Other, Sliding Doors
- Roof
- Shingle
- Foundation
- Slab
- Pool
- No Pool
- Garage Carport
- 2 Car Garage
- Garage Spaces
- 2
- Housing for Older Persons
- Yes
- Pets
- Not allowed
- Flood Zone Code
- X
- Parcel ID
- 08-19-27-1204-000-53100
- Legal Description
- LAKES OF MOUNT DORA PHASE 3B PB 65 PG 32-33 LOT 531 4795/1448
Mortgage Calculator
Listing courtesy of REDFIN CORPORATION. Selling Office: FLORIDA REALTY INVESTMENTS.
StellarMLS is the source of this information via Internet Data Exchange Program. All listing information is deemed reliable but not guaranteed and should be independently verified through personal inspection by appropriate professionals. Listings displayed on this website may be subject to prior sale or removal from sale. Availability of any listing should always be independently verified. Listing information is provided for consumer personal, non-commercial use, solely to identify potential properties for potential purchase. All other use is strictly prohibited and may violate relevant federal and state law. Data last updated on
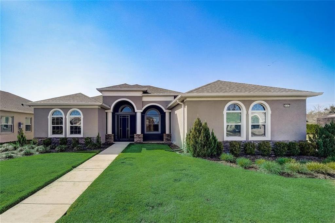
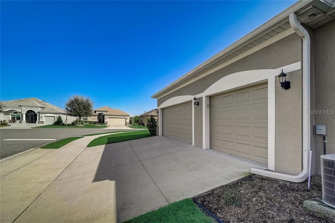
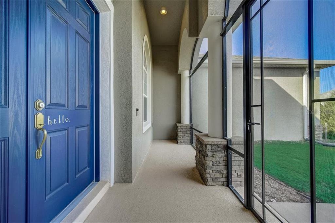
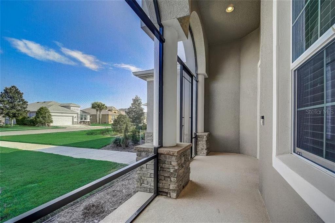
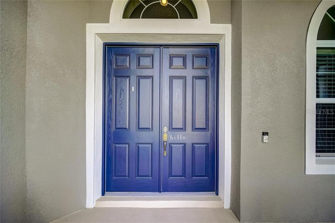
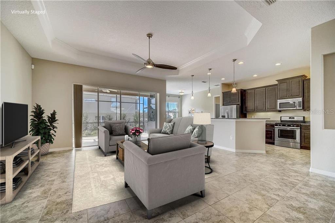
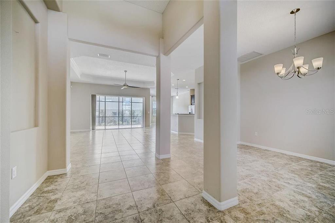
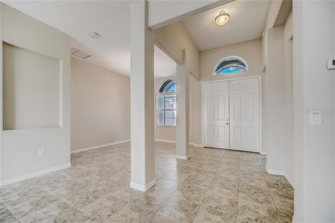
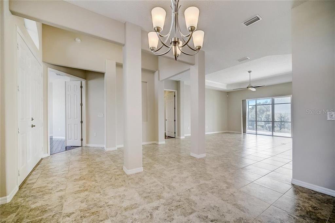
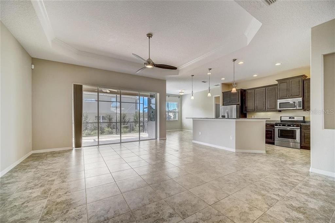
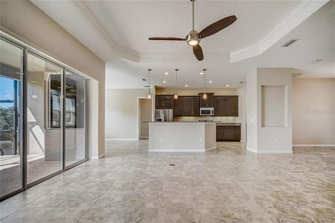
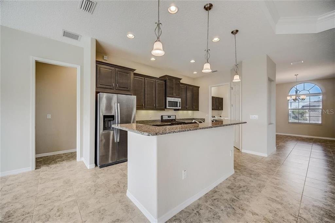
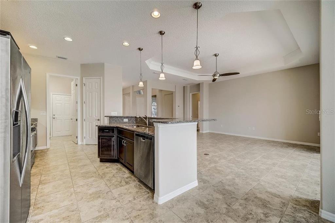
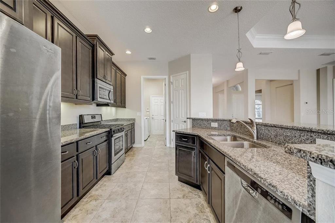
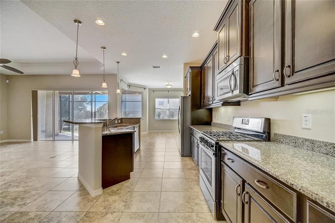
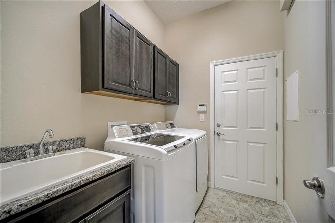
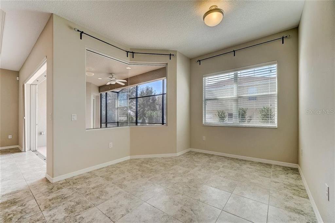
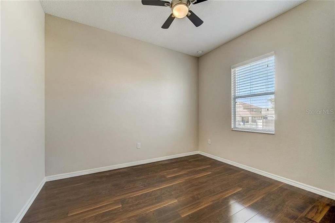
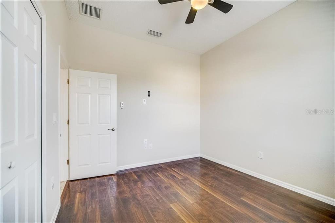
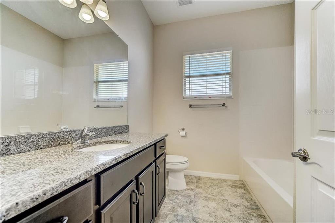
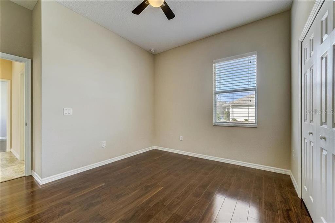
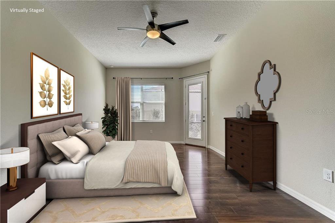
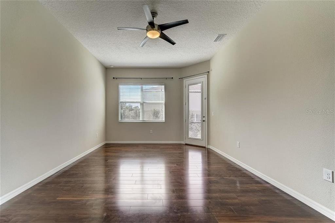
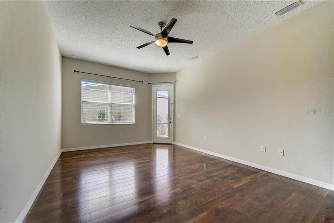
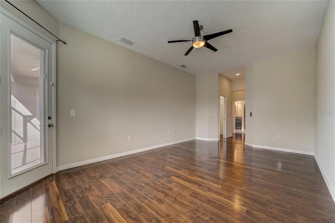
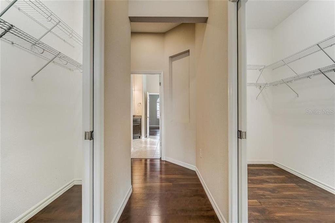
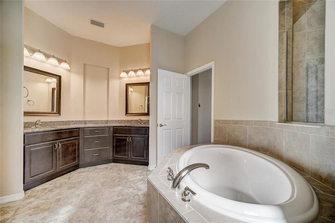
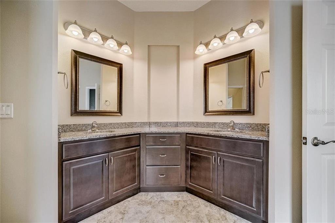
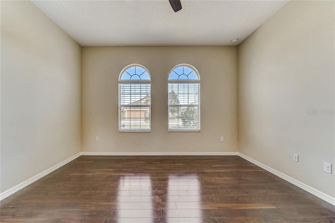
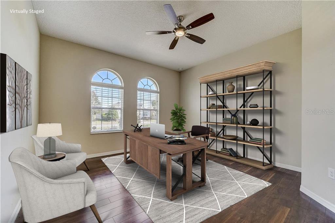
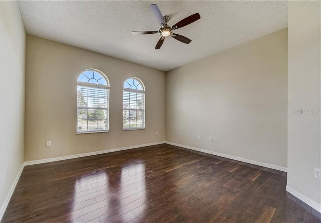
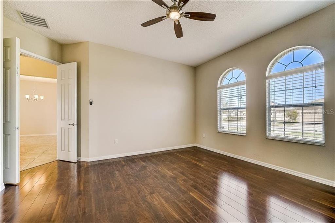
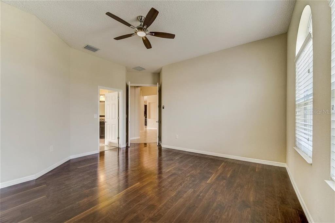
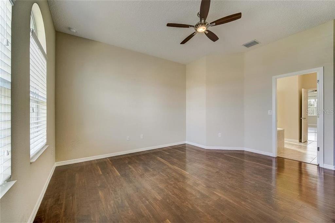
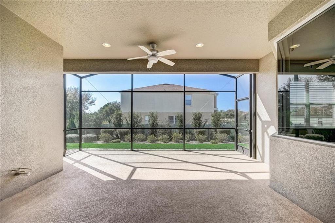
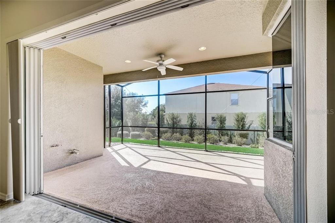
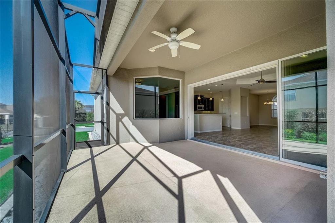
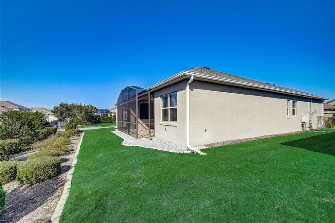
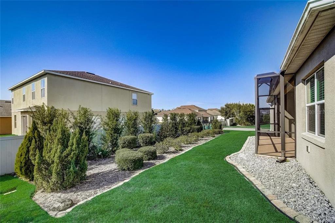
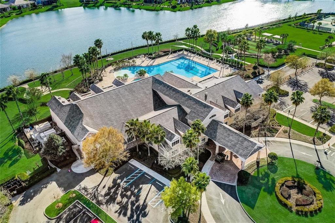
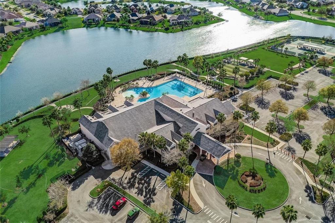
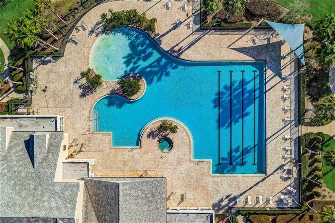
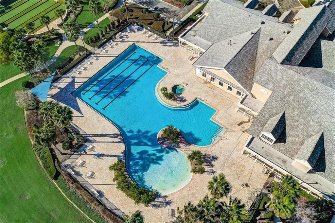
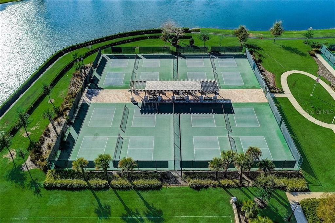
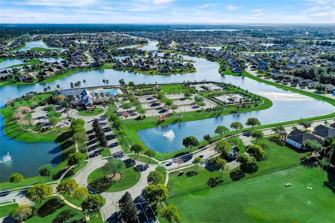
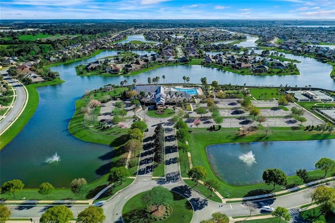
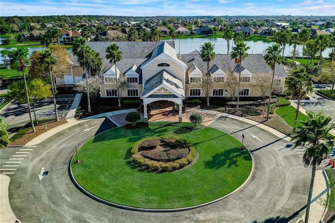
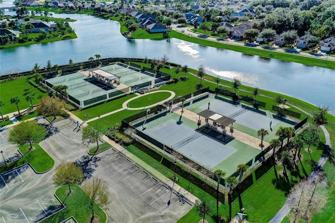
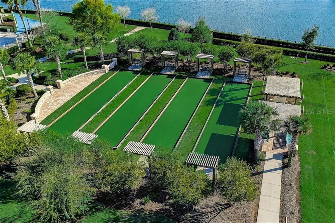
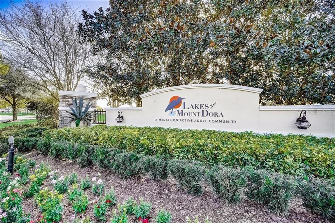
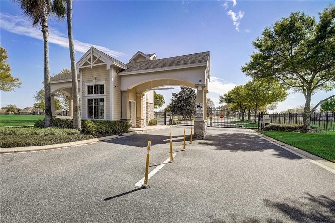
/u.realgeeks.media/belbenrealtygroup/400dpilogo.png)