15680 Panther Lake Drive, Winter Garden, FL 34787
- $1,550,000
- 5
- BD
- 4.5
- BA
- 4,329
- SqFt
- Sold Price
- $1,550,000
- List Price
- $1,599,000
- Status
- Sold
- Days on Market
- 185
- Closing Date
- Oct 22, 2021
- MLS#
- O5922856
- Property Style
- Single Family
- Architectural Style
- Contemporary, Mid-Century Modern
- Year Built
- 2019
- Bedrooms
- 5
- Bathrooms
- 4.5
- Baths Half
- 2
- Living Area
- 4,329
- Lot Size
- 11,050
- Acres
- 0.25
- Total Acreage
- 1/4 to less than 1/2
- Legal Subdivision Name
- Lakeshore Preserve Ph 2
- MLS Area Major
- Winter Garden/Oakland
Property Description
This stunning executive Toll Brothers estate home features a contemporary design with an open-concept kitchen and great room to add the ideal space for entertaining. This two-year-old home has hardwood floors throughout the entire home. Kitchen is a chef's dream featuring a wall mounted range hood, quartz counter-tops, natural gas cook-top, All-Wood cabinets, and a magnificent Center-Island. The dining room centers the home to complement the living room and outdoor patio for an intimate setting . A luxurious master bathroom located in the first floor with quarts countertops, dual sinks, and ample closet space. Enjoy endless views from your private pool of the preserve and the neighborhood. This is Central Florida Living at its best!
Additional Information
- Taxes
- $11540
- Minimum Lease
- No Minimum
- HOA Fee
- $361
- HOA Payment Schedule
- Monthly
- Maintenance Includes
- Pool
- Community Features
- Fitness Center, Pool, No Deed Restriction
- Property Description
- Two Story
- Zoning
- P-D
- Interior Layout
- Ceiling Fans(s), Crown Molding, High Ceilings, Master Bedroom Main Floor, Open Floorplan, Solid Wood Cabinets, Tray Ceiling(s), Walk-In Closet(s)
- Interior Features
- Ceiling Fans(s), Crown Molding, High Ceilings, Master Bedroom Main Floor, Open Floorplan, Solid Wood Cabinets, Tray Ceiling(s), Walk-In Closet(s)
- Floor
- Tile, Wood
- Appliances
- Built-In Oven, Cooktop, Dishwasher, Disposal, Dryer, Electric Water Heater, Exhaust Fan, Microwave, Range, Range Hood, Refrigerator, Washer
- Utilities
- Electricity Connected, Natural Gas Connected, Sprinkler Meter, Water Connected
- Heating
- Central, Electric
- Air Conditioning
- Central Air
- Exterior Construction
- Block, Stucco, Wood Frame
- Exterior Features
- Balcony, Irrigation System, Lighting, Outdoor Grill, Outdoor Kitchen, Rain Gutters, Sliding Doors
- Roof
- Concrete
- Foundation
- Slab
- Pool
- Community, Private
- Pool Type
- In Ground
- Garage Carport
- 3 Car Garage
- Garage Spaces
- 3
- Elementary School
- Water Spring Elementary
- Middle School
- Bridgewater Middle
- High School
- Windermere High School
- Pets
- Allowed
- Flood Zone Code
- A
- Parcel ID
- 05-24-27-5331-02-270
- Legal Description
- LAKESHORE PRESERVE PHASE 2 89/50 LOT 227
Mortgage Calculator
Listing courtesy of COLDWELL BANKER REALTY. Selling Office: KELLER WILLIAMS CLASSIC.
StellarMLS is the source of this information via Internet Data Exchange Program. All listing information is deemed reliable but not guaranteed and should be independently verified through personal inspection by appropriate professionals. Listings displayed on this website may be subject to prior sale or removal from sale. Availability of any listing should always be independently verified. Listing information is provided for consumer personal, non-commercial use, solely to identify potential properties for potential purchase. All other use is strictly prohibited and may violate relevant federal and state law. Data last updated on

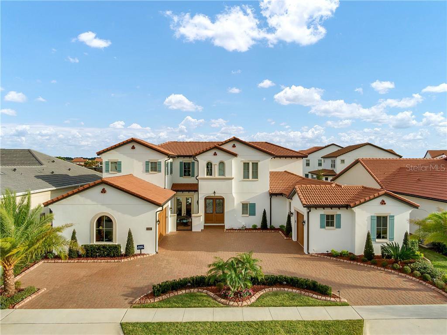
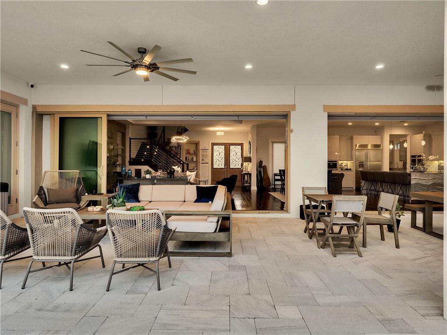
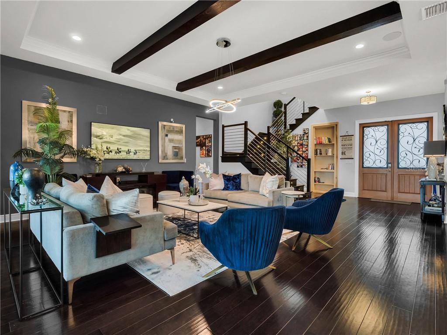
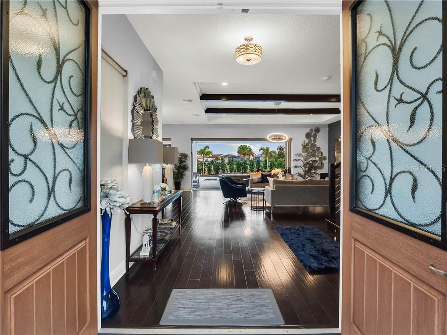

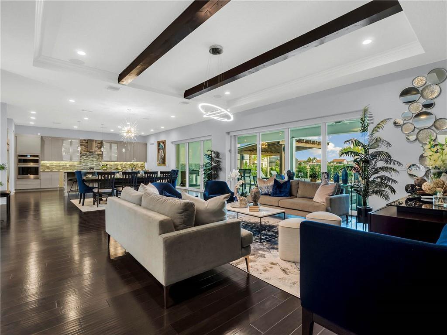

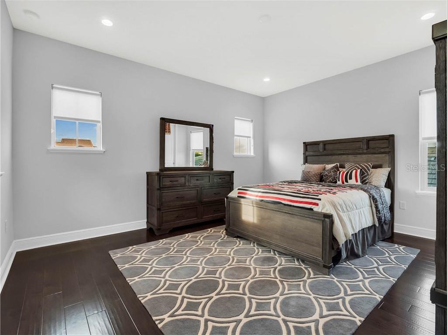
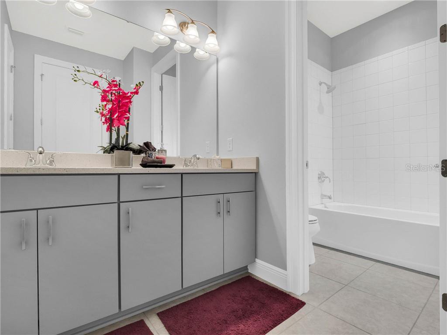
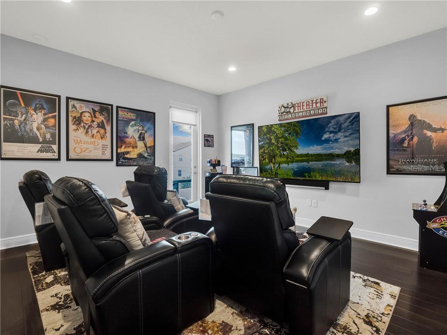
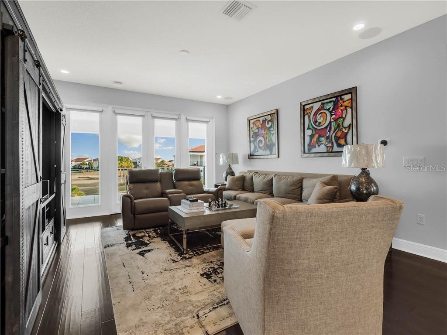

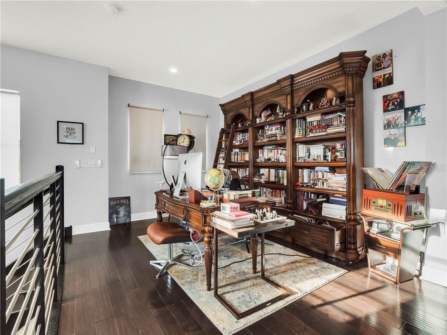
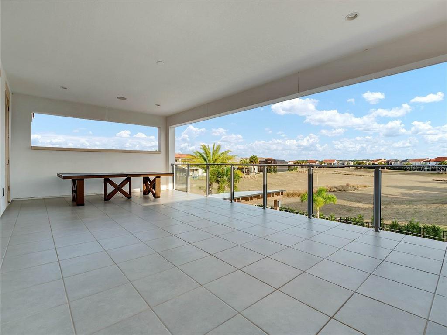
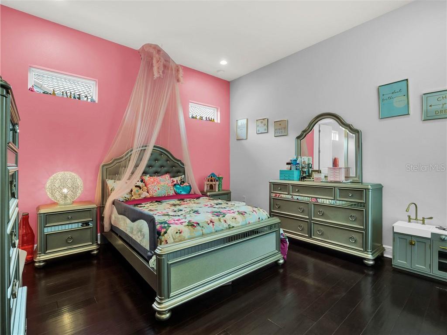
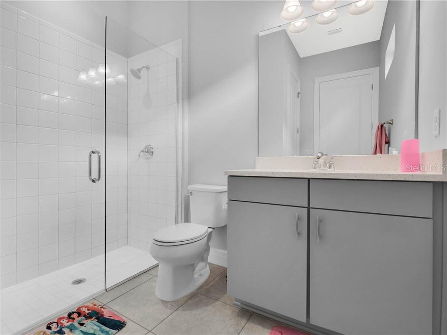
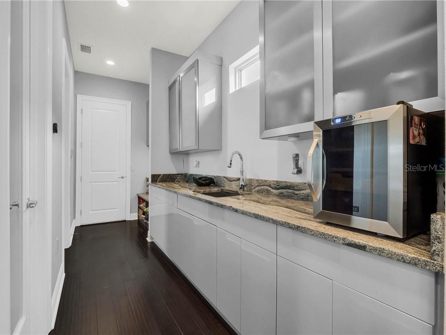

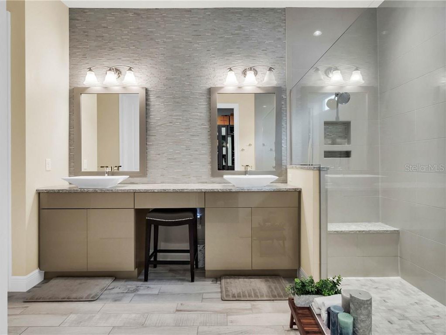

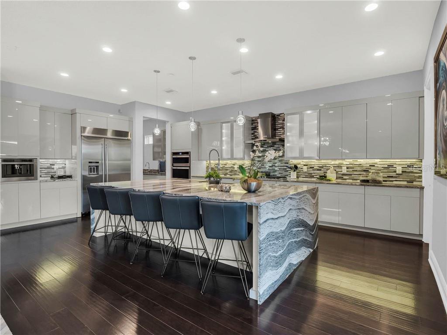
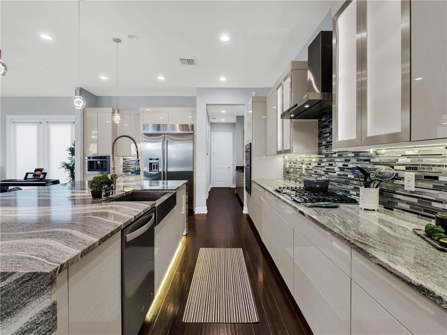
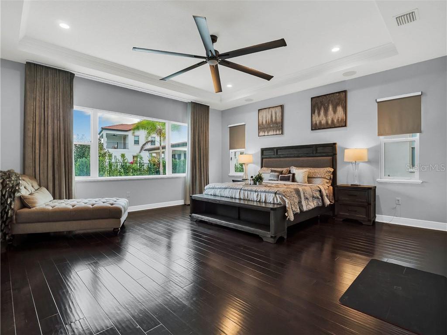
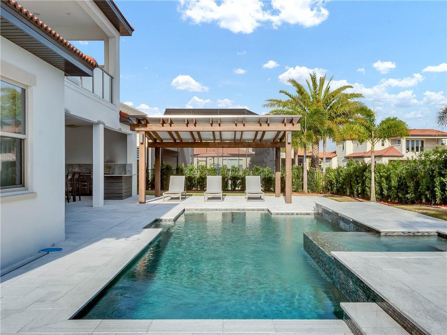
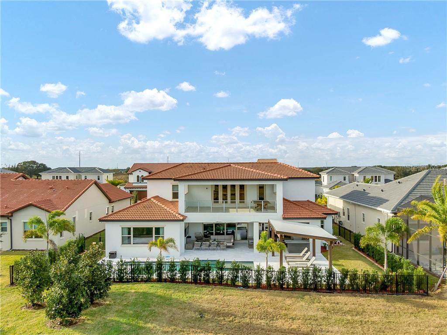
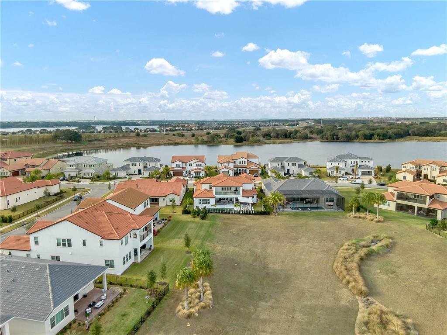
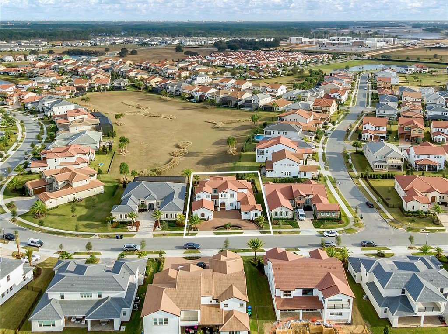

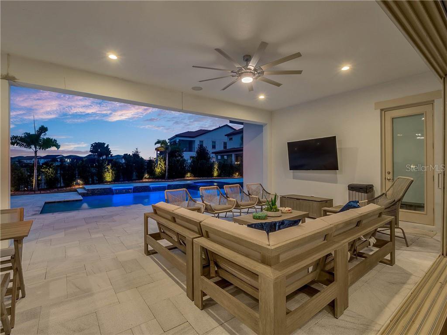
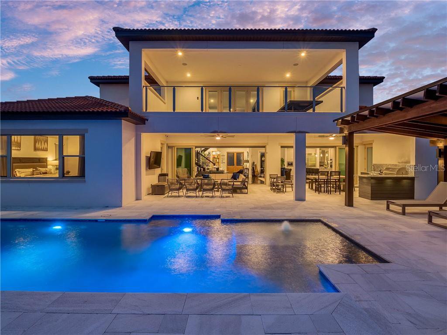
/u.realgeeks.media/belbenrealtygroup/400dpilogo.png)