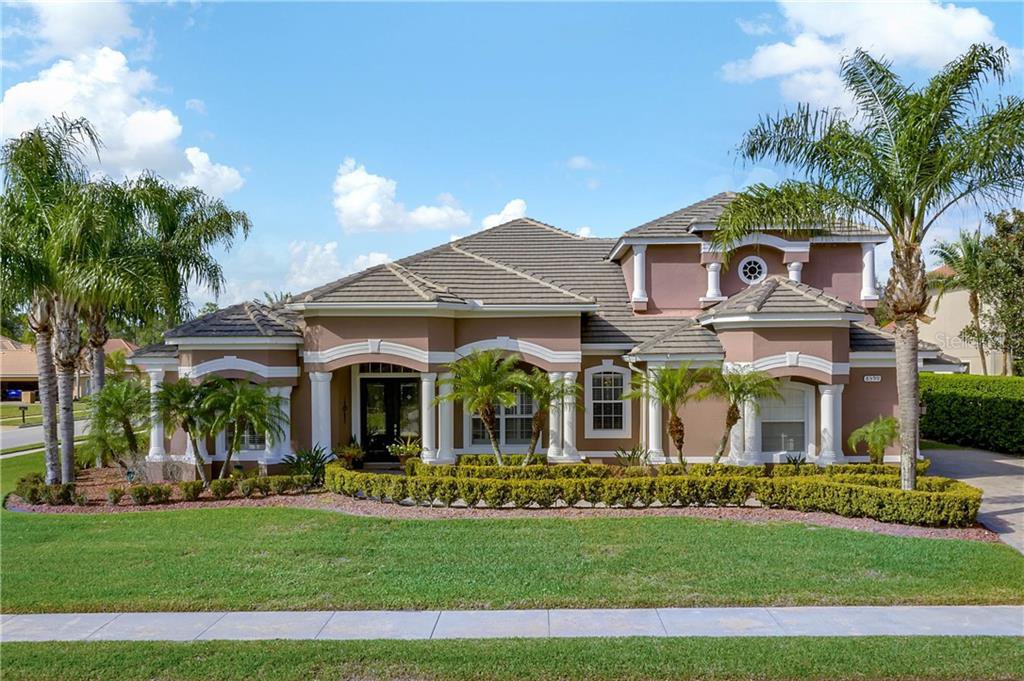8590 Cypress Ridge Court, Sanford, FL 32771
- $779,000
- 5
- BD
- 3
- BA
- 4,929
- SqFt
- Sold Price
- $779,000
- List Price
- $799,000
- Status
- Sold
- Days on Market
- 16
- Closing Date
- Mar 31, 2021
- MLS#
- O5922524
- Property Style
- Single Family
- Architectural Style
- Contemporary, Spanish/Mediterranean
- Year Built
- 2005
- Bedrooms
- 5
- Bathrooms
- 3
- Living Area
- 4,929
- Lot Size
- 22,779
- Acres
- 0.52
- Total Acreage
- 1/2 to less than 1
- Legal Subdivision Name
- Estates At Wekiva Park
- MLS Area Major
- Sanford/Lake Forest
Property Description
This is the one you've been waiting for! This model-like magnificent nearly 5,000 sqft Estates at Wekiva Park Mediterranean residence reflects a true pride of ownership, an unparalleled and seemingly infinite inventory of recently augmented exquisite interior and exterior décor, lavish custom appointments; all of which is testimony to the owners' uncompromising commitment to quality and excellence. Boasting Four first-floor bedrooms, three full bathrooms, Office/Study (optional 5th Bdrm), separate living, dining and family rooms, an expansive downstairs master bedroom suite with spacious walk-in closet, a very spaciously sized kitchen with newer built-in (black) stainless appliances, custom wood cabinetry, granite counter tops and a cheery adjacent breakfast room, a private upstairs bonus room with two full closets and storage area (optional true 6th bdrm) and a gorgeous sparkling screened swimming pool, spa and an generously sized entertainment lanai with fully-equipped summer kitchen. Newer pool pump, irrigation pump, pool sweep, pool heater console and much more! Two AC Systems are NEWER. Idyllically situated in the gated Estates at Wekiva Park on a verdant, meticulously landscaped .52 acre home site, this Mediterranean masterpiece is conveniently located just a short drive to A-rated schools, shopping centers, fine dining, a myriad of outdoor amenities and it's an easy commute to Downtown Orlando, Central Florida theme parks or the sunny Atlantic Ocean beaches. Call today for a private showing of this outstanding custom offering!
Additional Information
- Taxes
- $7085
- Minimum Lease
- 7 Months
- HOA Fee
- $375
- HOA Payment Schedule
- Quarterly
- Maintenance Includes
- Escrow Reserves Fund, Other, Private Road, Recreational Facilities
- Location
- Corner Lot, Cul-De-Sac, In County, Oversized Lot, Sidewalk, Paved, Unincorporated
- Community Features
- Deed Restrictions, Gated, Playground, Tennis Courts, Gated Community
- Property Description
- One Story
- Zoning
- PUD
- Interior Layout
- Cathedral Ceiling(s), Ceiling Fans(s), Crown Molding, High Ceilings, Kitchen/Family Room Combo, Living Room/Dining Room Combo, Master Downstairs, Open Floorplan, Solid Surface Counters, Solid Wood Cabinets, Split Bedroom, Tray Ceiling(s), Vaulted Ceiling(s), Walk-In Closet(s), Window Treatments
- Interior Features
- Cathedral Ceiling(s), Ceiling Fans(s), Crown Molding, High Ceilings, Kitchen/Family Room Combo, Living Room/Dining Room Combo, Master Downstairs, Open Floorplan, Solid Surface Counters, Solid Wood Cabinets, Split Bedroom, Tray Ceiling(s), Vaulted Ceiling(s), Walk-In Closet(s), Window Treatments
- Floor
- Carpet, Tile
- Appliances
- Built-In Oven, Dishwasher, Disposal, Exhaust Fan, Gas Water Heater, Microwave, Range, Range Hood, Refrigerator, Tankless Water Heater
- Utilities
- BB/HS Internet Available, Cable Available, Cable Connected, Electricity Connected, Fire Hydrant, Public, Sprinkler Well, Street Lights, Underground Utilities
- Heating
- Central, Electric, Heat Pump, Zoned
- Air Conditioning
- Central Air, Zoned
- Exterior Construction
- Block, Stucco
- Exterior Features
- French Doors, Irrigation System, Lighting, Outdoor Kitchen, Outdoor Shower, Rain Gutters, Sliding Doors, Storage
- Roof
- Tile
- Foundation
- Slab
- Pool
- Private
- Pool Type
- Child Safety Fence, Gunite, Heated, In Ground, Other, Pool Sweep, Salt Water, Screen Enclosure
- Garage Carport
- 3 Car Garage
- Garage Spaces
- 3
- Garage Features
- Garage Faces Rear, Garage Faces Side, Oversized
- Pets
- Allowed
- Flood Zone Code
- X
- Parcel ID
- 27-19-29-5QX-0000-0240
- Legal Description
- LOT 24 ESTATES AT WEKIVA PARK PB 63 PGS 6 - 12
Mortgage Calculator
Listing courtesy of CHARLES RUTENBERG REALTY ORLANDO. Selling Office: UNITED REAL ESTATE PREFERRED.
StellarMLS is the source of this information via Internet Data Exchange Program. All listing information is deemed reliable but not guaranteed and should be independently verified through personal inspection by appropriate professionals. Listings displayed on this website may be subject to prior sale or removal from sale. Availability of any listing should always be independently verified. Listing information is provided for consumer personal, non-commercial use, solely to identify potential properties for potential purchase. All other use is strictly prohibited and may violate relevant federal and state law. Data last updated on

/u.realgeeks.media/belbenrealtygroup/400dpilogo.png)