25608 Grandview Pointe, Sorrento, FL 32776
- $810,000
- 4
- BD
- 4.5
- BA
- 4,784
- SqFt
- Sold Price
- $810,000
- List Price
- $759,900
- Status
- Sold
- Days on Market
- 20
- Closing Date
- Mar 26, 2021
- MLS#
- O5921983
- Foreclosure
- Yes
- Property Style
- Single Family
- Year Built
- 2009
- Bedrooms
- 4
- Bathrooms
- 4.5
- Baths Half
- 1
- Living Area
- 4,784
- Lot Size
- 23,755
- Acres
- 0.55
- Total Acreage
- 1/2 to less than 1
- Legal Subdivision Name
- Heathrow Country Estate Homes
- MLS Area Major
- Sorrento / Mount Plymouth
Property Description
Take me home! Don't miss out on this beautiful Custom-built Executive golf front home in the Red Tail Golf and Country Club community. The Red Tail Golf Club welcomes you with it's award winning golf course, gated community, fitness center, community pool, tennis court and club dining. Your new home sits on a premium half acre+ lot located on the 10th fairway. The custom builder included all the upgrades and finishes that would be on anyone's dream list. The home is all one floor with a well designed open floor plan with 4 bedrooms, 4.5 baths, a custom home office, a separate game room with a wet bar, a large mudroom with custom cabinets and an enormous master suite with his/her closets. Do you love entertaining? Your guests will enter through the 12 foot high steel entry front doors into the formal living areas with a full wet bar plus a wine cove and then you can open up your 10 foot high pocketing glass doors from family room out to the summer kitchen with it's own wet bar, spot for the flat screen tv and fireplace. After dinner you can retreat to the game room to turn on the game, play some billiards and open up the doors to the rear lanai to enjoy the evening breeze. The tropical pool area has a built-in spa, plenty of water features and great views of the golf course. There is plenty of parking and custom storage in the split garages. From the one car garage you have a private entrance into the home office. The interior features and fine upgrades are too many to name but include: travertine flooring in the main living areas, hardwood floors in the home office, exotic stone counter tops throughout the home, top of the line kitchen appliances, walk-in kitchen pantry, butler's pantry, complete home networking with automation to include your lighting and sound, coffered ceilings, crown moldings, custom cabinetry in the home office, family room and game room, tank-less water heaters and much more. You could not replace this home today close to this list price. Call today for your private viewing. This is one of the best deals you will see in today's market and it won't last long!
Additional Information
- Taxes
- $11322
- Minimum Lease
- 1-2 Years
- HOA Fee
- $810
- HOA Payment Schedule
- Quarterly
- Maintenance Includes
- Recreational Facilities, Security
- Other Fees Amount
- 150
- Other Fees Term
- Monthly
- Location
- Cul-De-Sac, On Golf Course, Oversized Lot, Paved
- Community Features
- Association Recreation - Owned, Deed Restrictions, Fitness Center, Gated, Golf, Pool, Tennis Courts, Golf Community, Gated Community, Security
- Property Description
- One Story
- Interior Layout
- Cathedral Ceiling(s), Ceiling Fans(s), Central Vaccum, Coffered Ceiling(s), Crown Molding, Eat-in Kitchen, High Ceilings, Kitchen/Family Room Combo, Master Downstairs, Open Floorplan, Split Bedroom, Stone Counters, Tray Ceiling(s), Walk-In Closet(s), Wet Bar
- Interior Features
- Cathedral Ceiling(s), Ceiling Fans(s), Central Vaccum, Coffered Ceiling(s), Crown Molding, Eat-in Kitchen, High Ceilings, Kitchen/Family Room Combo, Master Downstairs, Open Floorplan, Split Bedroom, Stone Counters, Tray Ceiling(s), Walk-In Closet(s), Wet Bar
- Floor
- Carpet, Travertine, Wood
- Appliances
- Other
- Utilities
- BB/HS Internet Available, Cable Available, Public, Sprinkler Meter, Street Lights
- Heating
- Central, Electric, Zoned
- Air Conditioning
- Central Air, Zoned
- Fireplace Description
- Gas, Living Room
- Exterior Construction
- Block, Stucco
- Exterior Features
- Irrigation System, Outdoor Grill, Outdoor Kitchen, Outdoor Shower, Sliding Doors
- Roof
- Tile
- Foundation
- Slab
- Pool
- Community, Private
- Pool Type
- Gunite, In Ground, Other
- Garage Carport
- 3 Car Garage
- Garage Spaces
- 3
- Garage Features
- Split Garage
- Garage Dimensions
- 22x18
- Elementary School
- Sorrento Elementary
- Middle School
- Mount Dora Middle
- High School
- Mount Dora High
- Water View
- Pond
- Pets
- Allowed
- Max Pet Weight
- 35
- Flood Zone Code
- X
- Parcel ID
- 20-19-28-0801-000-18600
- Legal Description
- HEATHROW COUNTRY ESTATE HOMES PHASE 2 SUB LOT 186 PB 57 PG 65-69 ORB 3623 PG 612
Mortgage Calculator
Listing courtesy of HOMEPRO PROPERTIES. Selling Office: KELLER WILLIAMS HERITAGE REALTY.
StellarMLS is the source of this information via Internet Data Exchange Program. All listing information is deemed reliable but not guaranteed and should be independently verified through personal inspection by appropriate professionals. Listings displayed on this website may be subject to prior sale or removal from sale. Availability of any listing should always be independently verified. Listing information is provided for consumer personal, non-commercial use, solely to identify potential properties for potential purchase. All other use is strictly prohibited and may violate relevant federal and state law. Data last updated on
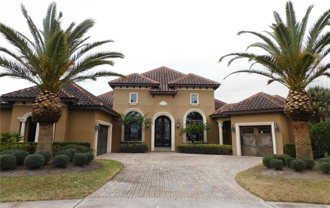
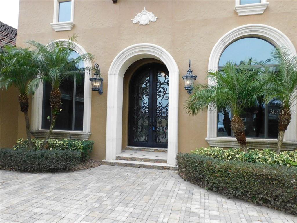
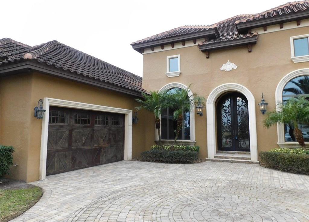
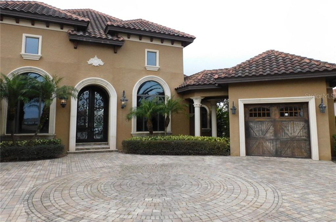
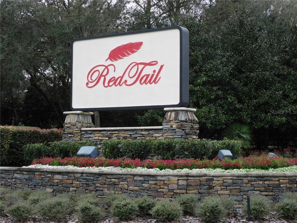
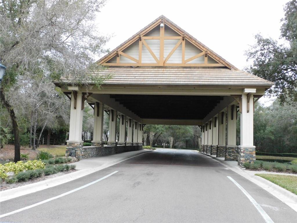
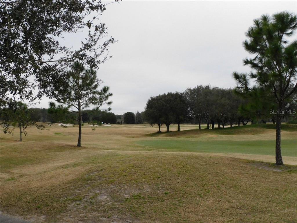
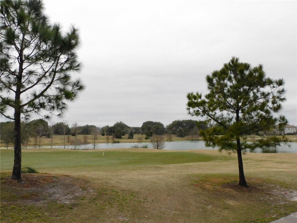
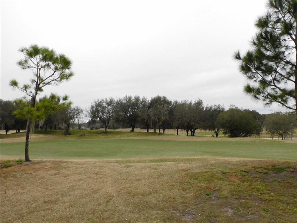
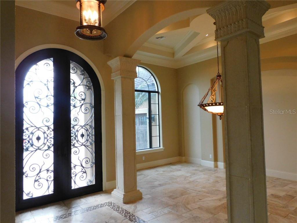
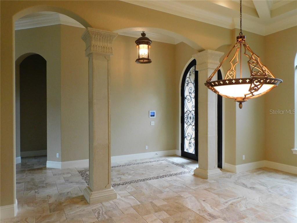
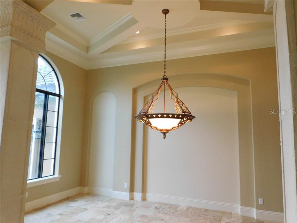
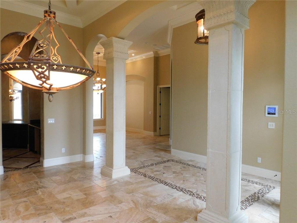
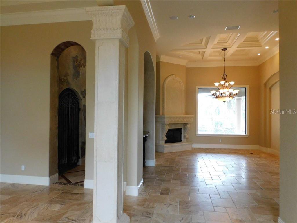
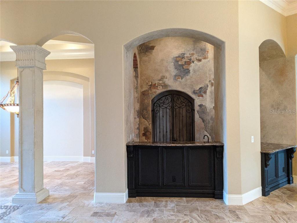
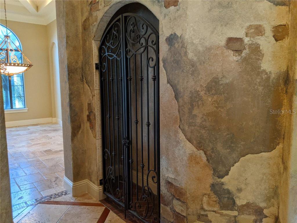
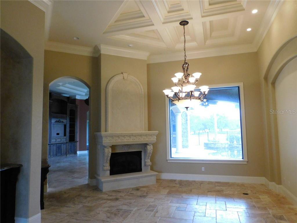
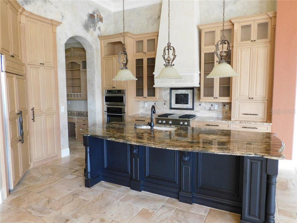
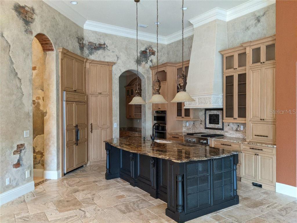
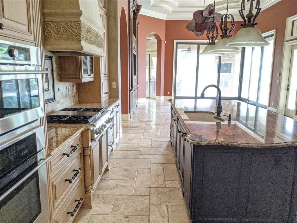
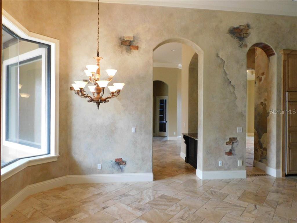
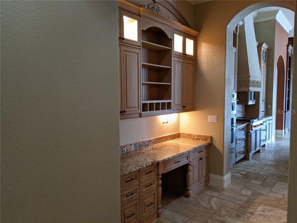
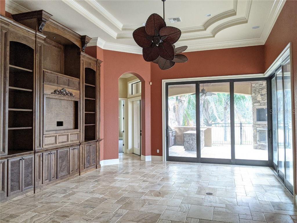
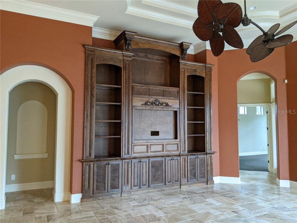
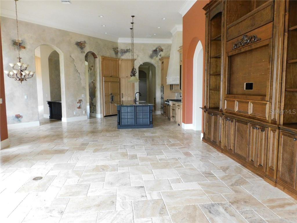
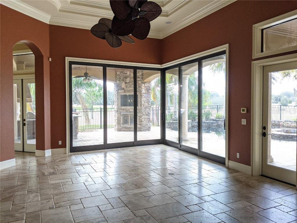
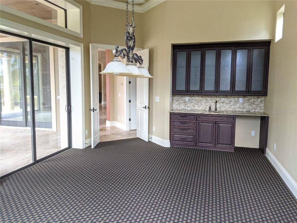
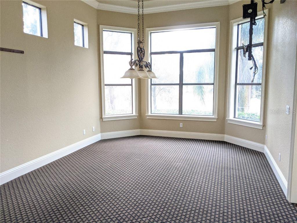
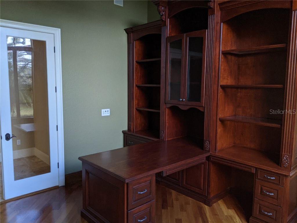
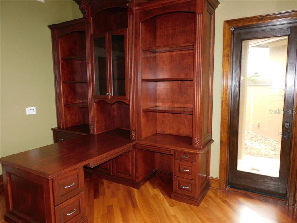
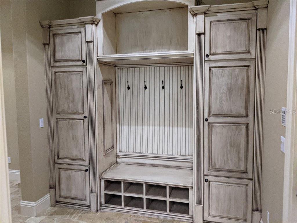
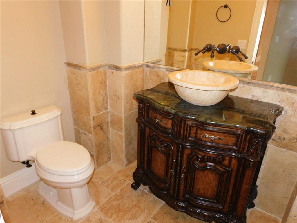
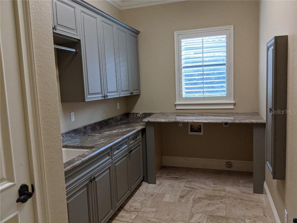
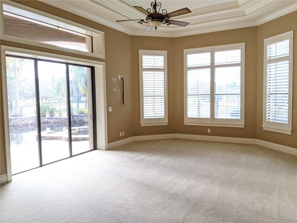
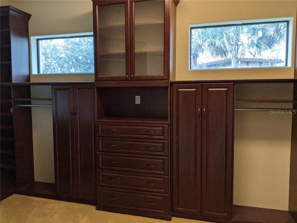
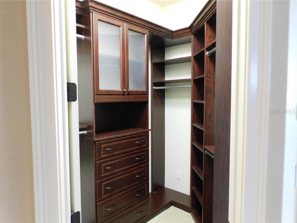
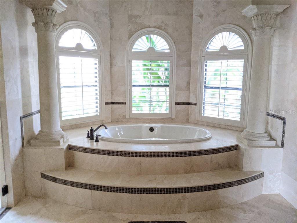
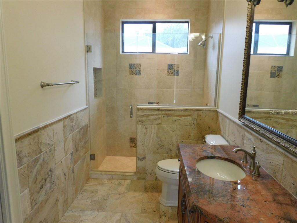
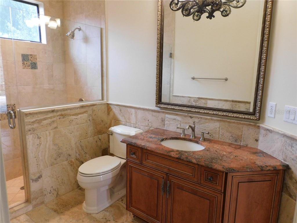
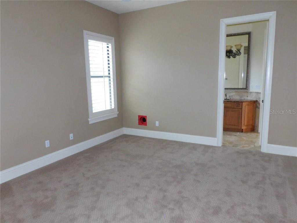
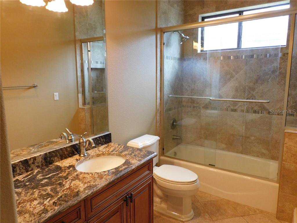
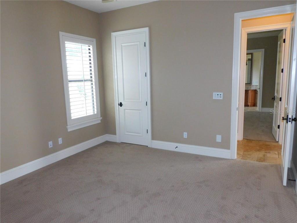
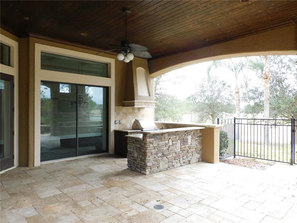
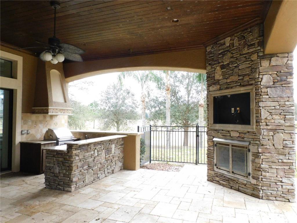
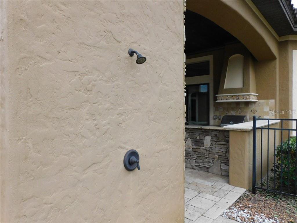
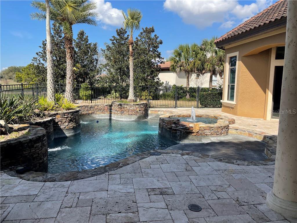
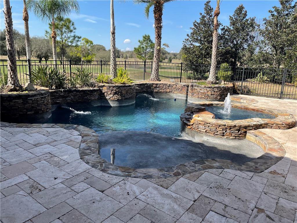
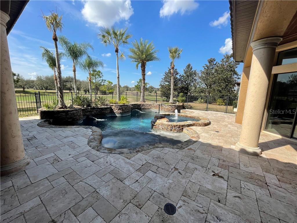
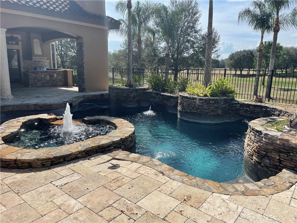
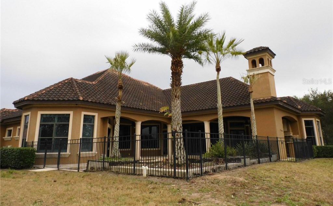
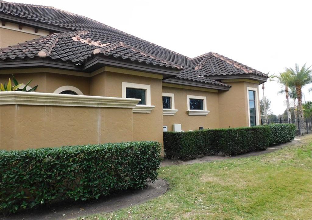
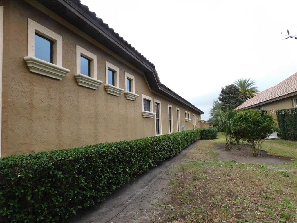
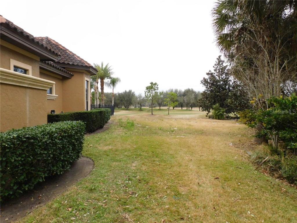
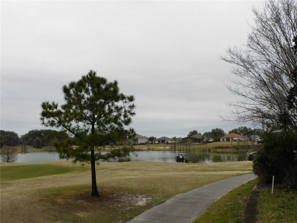
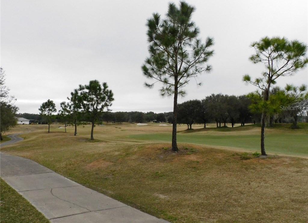
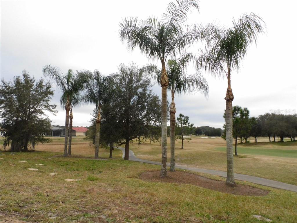
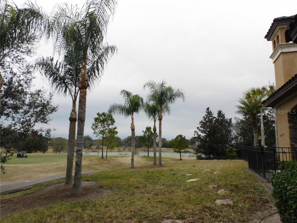
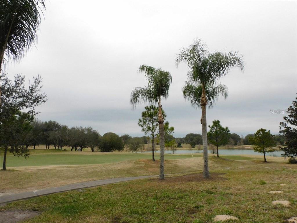
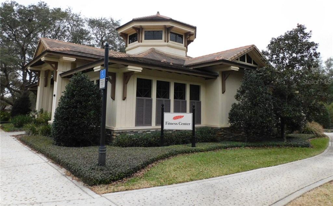
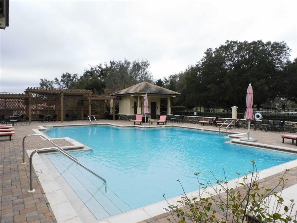
/u.realgeeks.media/belbenrealtygroup/400dpilogo.png)