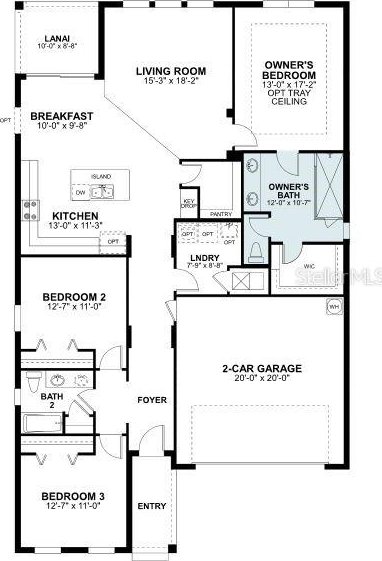2101 Bay Line Road, Oakland, FL 34787
- $404,990
- 3
- BD
- 2
- BA
- 1,857
- SqFt
- Sold Price
- $404,990
- List Price
- $440,615
- Status
- Sold
- Days on Market
- 108
- Closing Date
- Jul 30, 2021
- MLS#
- O5921935
- Property Style
- Single Family
- New Construction
- Yes
- Year Built
- 2021
- Bedrooms
- 3
- Bathrooms
- 2
- Living Area
- 1,857
- Lot Size
- 6,621
- Acres
- 0.15
- Total Acreage
- 0 to less than 1/4
- Legal Subdivision Name
- Hull Island At Oakland
- MLS Area Major
- Winter Garden/Oakland
Property Description
Under Construction. “Please be aware this home may be experiencing wait times or interest lists prior to purchase.” This single-story, three-bedroom, two-bath, two-car garage new home delivers 1,857sqft. The Ashford is a two-way, split plan with the owner's suite in the rear of the home and secondary rooms in the front. One of the highlights of this plan is the open-concept kitchen with a large island overlooking the breakfast area, rear lanai, and family room. This open layout creates a panoramic view of the living area and is a great space for entertaining indoors or out. The lanai is perfect for outdoor entertaining, features oversized sliders, and offers an extended lanai for additional outdoor living space. The large owner's suite has plenty of natural light and a spa-inspired bath: a double sink vanity, walk-in closet, and a separate tub and shower. The two secondary bedrooms share a hall bath and are located at the opposite end of the home. A large utility room is conveniently off the garage with plenty of space for additional storage or can serve as a pet retreat. This home is backed by M/I Homes 15-Year Transferable Structural Warranty and is built to meet the Energy Star® 3.1 building standards. Contact us today to learn more.
Additional Information
- Taxes
- $1288
- Minimum Lease
- 8-12 Months
- HOA Fee
- $130
- HOA Payment Schedule
- Monthly
- Maintenance Includes
- Pool, Maintenance Grounds, Maintenance, Pool
- Location
- Conservation Area
- Community Features
- Playground, Pool, Sidewalks, Waterfront, No Deed Restriction
- Property Description
- One Story
- Zoning
- PUD
- Interior Layout
- Tray Ceiling(s), Walk-In Closet(s)
- Interior Features
- Tray Ceiling(s), Walk-In Closet(s)
- Floor
- Carpet, Ceramic Tile
- Appliances
- Built-In Oven, Cooktop, Dishwasher, Tankless Water Heater
- Utilities
- Electricity Available, Natural Gas Available, Street Lights
- Heating
- Central, Electric
- Air Conditioning
- Central Air
- Exterior Construction
- Block
- Exterior Features
- Irrigation System
- Roof
- Shingle
- Foundation
- Slab
- Pool
- Community
- Garage Carport
- 2 Car Garage
- Garage Spaces
- 2
- Garage Dimensions
- 20x20
- Elementary School
- Tildenville Elem
- Middle School
- Lakeview Middle
- High School
- West Orange High
- Pets
- Allowed
- Flood Zone Code
- X
- Parcel ID
- 19-22-27-3775-00-500
- Legal Description
- HULL ISLAND AT OAKLAND 99/91 LOT 50
Mortgage Calculator
Listing courtesy of KELLER WILLIAMS ADVANTAGE REALTY. Selling Office: PREFERRED REAL ESTATE BROKERS.
StellarMLS is the source of this information via Internet Data Exchange Program. All listing information is deemed reliable but not guaranteed and should be independently verified through personal inspection by appropriate professionals. Listings displayed on this website may be subject to prior sale or removal from sale. Availability of any listing should always be independently verified. Listing information is provided for consumer personal, non-commercial use, solely to identify potential properties for potential purchase. All other use is strictly prohibited and may violate relevant federal and state law. Data last updated on


/u.realgeeks.media/belbenrealtygroup/400dpilogo.png)