2454 Park Ridge Street, Apopka, FL 32712
- $478,500
- 4
- BD
- 3
- BA
- 2,627
- SqFt
- Sold Price
- $478,500
- List Price
- $482,995
- Status
- Sold
- Days on Market
- 63
- Closing Date
- Oct 08, 2021
- MLS#
- O5920819
- Property Style
- Single Family
- Architectural Style
- Other
- New Construction
- Yes
- Year Built
- 2021
- Bedrooms
- 4
- Bathrooms
- 3
- Living Area
- 2,627
- Lot Size
- 6,600
- Acres
- 0.15
- Total Acreage
- 0 to less than 1/4
- Legal Subdivision Name
- Oaks At Kelly Park
- MLS Area Major
- Apopka
Property Description
Under Construction. Welcome to The Oaks at Kelly Park! Check out this beautiful Farmhouse home with well-appointed interior finishes. Featuring a sun-soaked entry, this home design is bright and airy. The stunning kitchen boasts a designer backsplash, modern cabinets, and upgraded stone countertops. The open-concept kitchen, great room, and dining room are ideal for entertaining and flooded with natural light. Triple sliding glass doors off the great room lead you to the expanded covered lanai with paver flooring, highlighted by the Florida breeze and mature backyard landscaping. Guests will enjoy the serenity and seclusion offered by the first-floor bedroom. The second-story offers two bedrooms and an open loft ideal for families. The Oaks at Kelly Park is a picturesque community which is conveniently located less than a mile from the FL-429 ramp and in close proximity to I-4 and major roadways. Its ideal location provides residents with easy access to shopping and dining, schools, entertainment, and neighboring cities. Amenities include cabana and pool, playground, multiple walking trails and dog park! Schedule an appointment today to see the Brookton Farmhouse at The Oaks at Kelly Park for yourself!
Additional Information
- Minimum Lease
- 7 Months
- HOA Fee
- $325
- HOA Payment Schedule
- Quarterly
- Maintenance Includes
- Common Area Taxes, Pool, Escrow Reserves Fund, Management, Pool, Recreational Facilities
- Location
- City Limits, Sidewalk, Paved
- Community Features
- Deed Restrictions, Irrigation-Reclaimed Water, Pool, Sidewalks
- Property Description
- Two Story
- Zoning
- A-1(ZIP)
- Interior Layout
- In Wall Pest System, Kitchen/Family Room Combo, Living Room/Dining Room Combo, Open Floorplan, Stone Counters, Thermostat, Tray Ceiling(s), Walk-In Closet(s)
- Interior Features
- In Wall Pest System, Kitchen/Family Room Combo, Living Room/Dining Room Combo, Open Floorplan, Stone Counters, Thermostat, Tray Ceiling(s), Walk-In Closet(s)
- Floor
- Carpet, Ceramic Tile
- Appliances
- Dishwasher, Disposal, Gas Water Heater, Microwave, Refrigerator, Tankless Water Heater
- Utilities
- Cable Available, Electricity Available, Natural Gas Available, Phone Available, Sewer Available, Sprinkler Meter
- Heating
- Central, Electric
- Air Conditioning
- Central Air
- Exterior Construction
- Block, Vinyl Siding, Wood Frame
- Exterior Features
- Irrigation System, Sidewalk, Sliding Doors
- Roof
- Shingle
- Foundation
- Slab
- Pool
- Community
- Garage Carport
- 2 Car Garage
- Garage Spaces
- 2
- Garage Features
- Driveway
- Garage Dimensions
- 22x20
- Elementary School
- Zellwood Elem
- Middle School
- Wolf Lake Middle
- High School
- Apopka High
- Pets
- Allowed
- Flood Zone Code
- X
- Parcel ID
- 07-20-28-6105-00-340
- Legal Description
- OAKS AT KELLY PARK PHASE 1 102/79 LOT 34
Mortgage Calculator
Listing courtesy of ORLANDO TBI REALTY LLC. Selling Office: EXP REALTY LLC.
StellarMLS is the source of this information via Internet Data Exchange Program. All listing information is deemed reliable but not guaranteed and should be independently verified through personal inspection by appropriate professionals. Listings displayed on this website may be subject to prior sale or removal from sale. Availability of any listing should always be independently verified. Listing information is provided for consumer personal, non-commercial use, solely to identify potential properties for potential purchase. All other use is strictly prohibited and may violate relevant federal and state law. Data last updated on
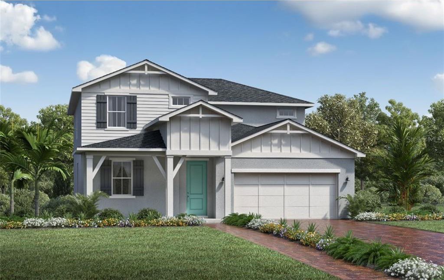







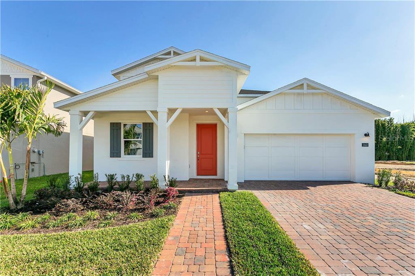
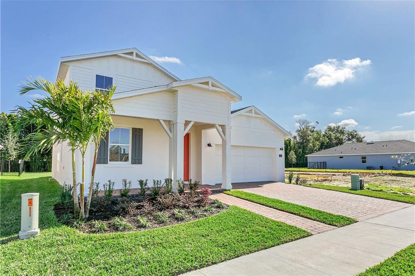
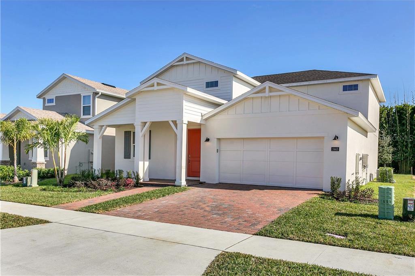
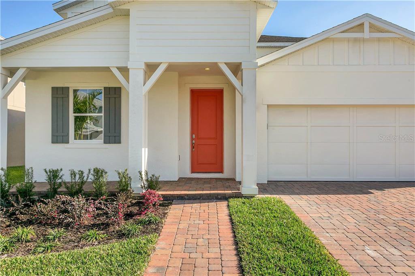
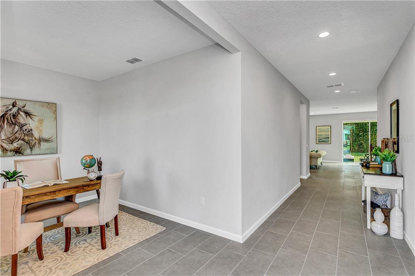
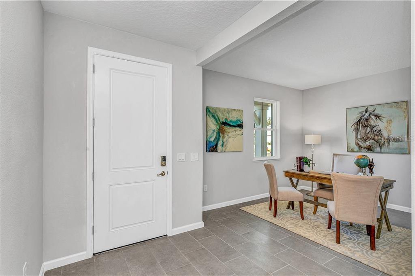

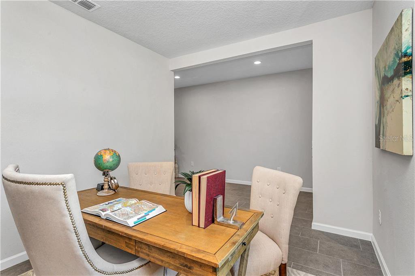
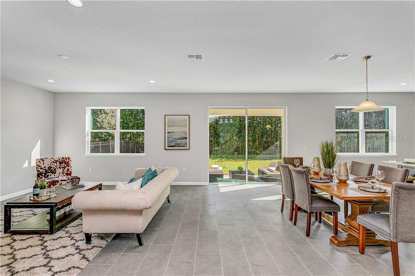

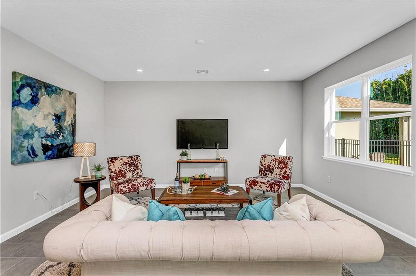

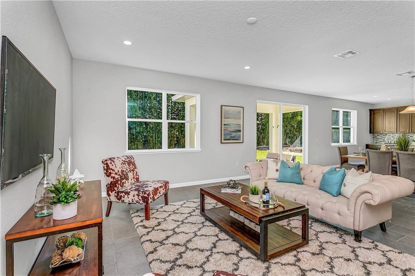

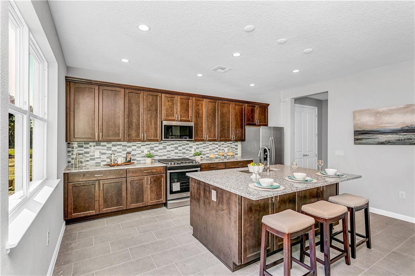
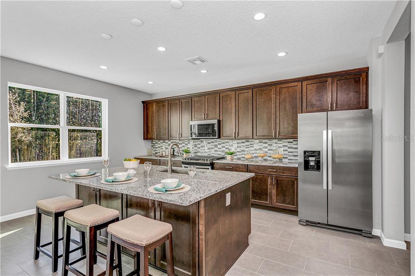
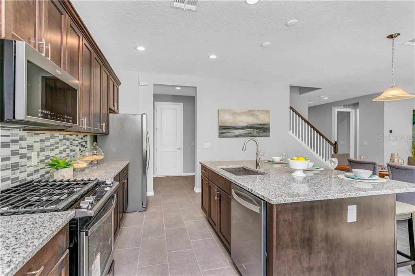
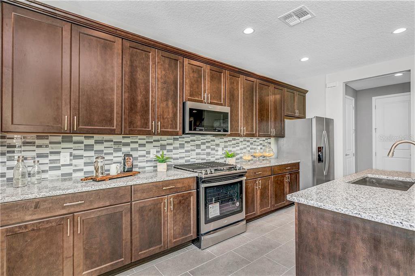

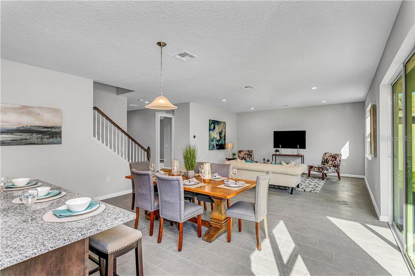
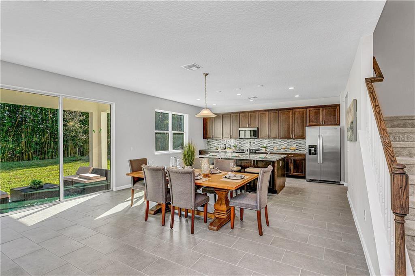

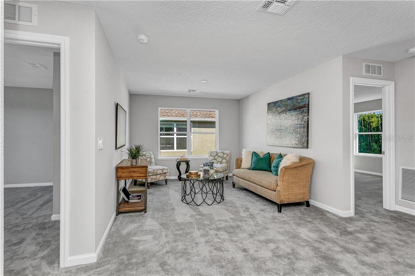

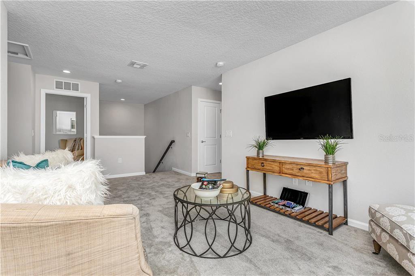


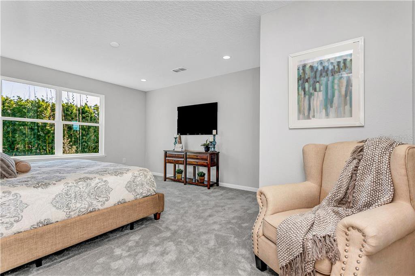
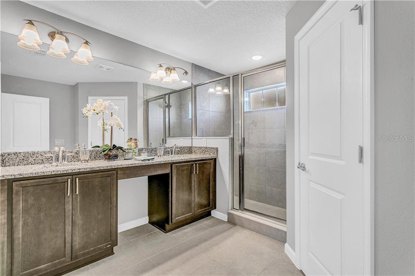
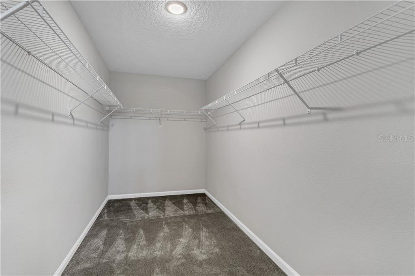
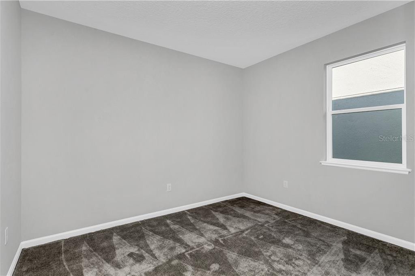

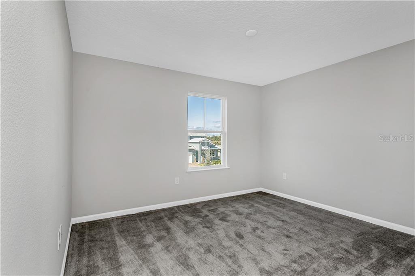
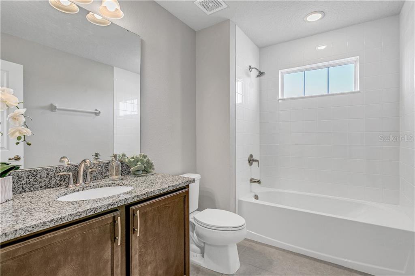
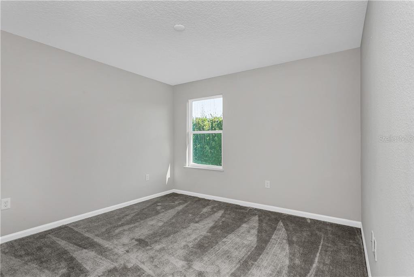
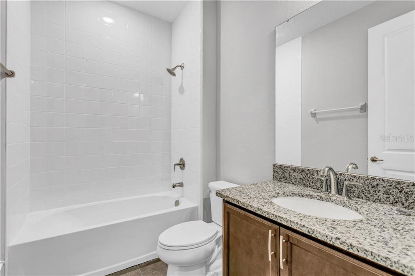

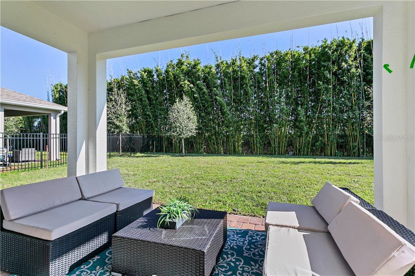

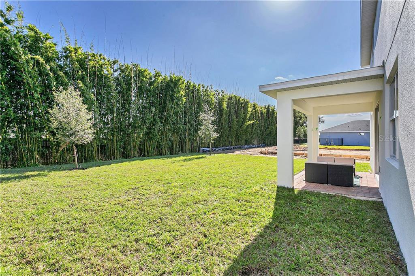
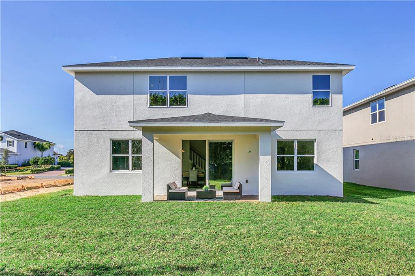


/u.realgeeks.media/belbenrealtygroup/400dpilogo.png)