15053 Sawgrass Bluff Drive, Winter Garden, FL 34787
- $500,000
- 5
- BD
- 4
- BA
- 3,467
- SqFt
- Sold Price
- $500,000
- List Price
- $485,000
- Status
- Sold
- Days on Market
- 11
- Closing Date
- Mar 11, 2021
- MLS#
- O5918681
- Property Style
- Single Family
- Architectural Style
- Spanish/Mediterranean
- Year Built
- 2013
- Bedrooms
- 5
- Bathrooms
- 4
- Living Area
- 3,467
- Lot Size
- 7,820
- Acres
- 0.18
- Total Acreage
- 0 to less than 1/4
- Legal Subdivision Name
- Johns Lake Pointe
- MLS Area Major
- Winter Garden/Oakland
Property Description
This home features 5 generous bedrooms, 4 baths, large great room, office, and has a private corner homesite. Lots of outdoor updates including: pool installed with heat pump and water chiller and new screen enclosure. Landscaping added around entire property and roof recently cleaned & inspected (5-year transferable warranty). New exterior paint makes the home look brand new. New bamboo pet resistant flooring installed and pet resistant carpet. Built with energy and money-saving features: Energy Start Appliances and Thermostat, Low E2 Vinyl Windows, SEER 15 HVCA, CFL lighting and figures, weather sensing irrigation. AC transferable maintenance through July 2023 and Air Condenser and handler with warranty. John’s Pointe community includes a clubhouse with fitness center, large pool, tennis courts, and playground.
Additional Information
- Taxes
- $4402
- Minimum Lease
- 1-2 Years
- HOA Fee
- $350
- HOA Payment Schedule
- Quarterly
- Maintenance Includes
- Pool, Pool, Recreational Facilities
- Location
- Corner Lot, City Limits, Sidewalk, Private
- Community Features
- Fitness Center, Irrigation-Reclaimed Water, Park, Playground, Pool, Sidewalks, Tennis Courts, No Deed Restriction
- Property Description
- Two Story
- Zoning
- PUD
- Interior Layout
- Built in Features, Ceiling Fans(s), Eat-in Kitchen, Kitchen/Family Room Combo, Open Floorplan, Solid Surface Counters, Solid Wood Cabinets, Split Bedroom, Stone Counters, Thermostat, Walk-In Closet(s), Window Treatments
- Interior Features
- Built in Features, Ceiling Fans(s), Eat-in Kitchen, Kitchen/Family Room Combo, Open Floorplan, Solid Surface Counters, Solid Wood Cabinets, Split Bedroom, Stone Counters, Thermostat, Walk-In Closet(s), Window Treatments
- Floor
- Bamboo, Carpet, Ceramic Tile
- Appliances
- Dishwasher, Disposal, Dryer, Electric Water Heater, Microwave, Range, Refrigerator, Washer
- Utilities
- Cable Connected, Electricity Connected, Public, Sprinkler Meter, Sprinkler Recycled, Street Lights, Underground Utilities
- Heating
- Central, Heat Pump, Heat Recovery Unit, Zoned
- Air Conditioning
- Central Air, Zoned
- Exterior Construction
- Block, Stone, Stucco, Wood Frame
- Exterior Features
- French Doors, Irrigation System, Lighting
- Roof
- Tile
- Foundation
- Slab
- Pool
- Community, Private
- Pool Type
- Heated, In Ground
- Garage Carport
- 2 Car Garage
- Garage Spaces
- 2
- Garage Features
- Garage Door Opener
- Elementary School
- Sunridge Elementary
- Middle School
- Sunridge Middle
- High School
- West Orange High
- Flood Zone Code
- X
- Parcel ID
- 27-22-28-4025-00-980
- Legal Description
- JOHNS LAKE POINTE 69/121 LOT 98
Mortgage Calculator
Listing courtesy of FANNIE HILLMAN & ASSOCIATES. Selling Office: KELLER WILLIAMS CLASSIC.
StellarMLS is the source of this information via Internet Data Exchange Program. All listing information is deemed reliable but not guaranteed and should be independently verified through personal inspection by appropriate professionals. Listings displayed on this website may be subject to prior sale or removal from sale. Availability of any listing should always be independently verified. Listing information is provided for consumer personal, non-commercial use, solely to identify potential properties for potential purchase. All other use is strictly prohibited and may violate relevant federal and state law. Data last updated on
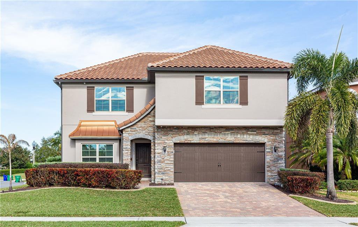
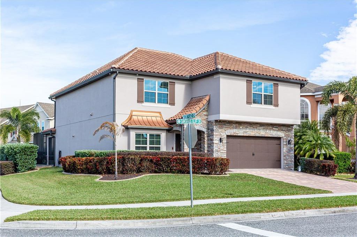
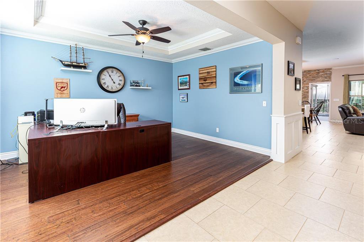
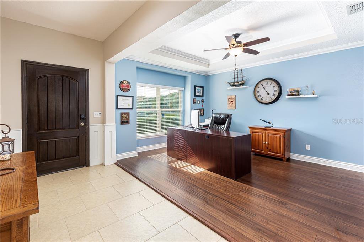
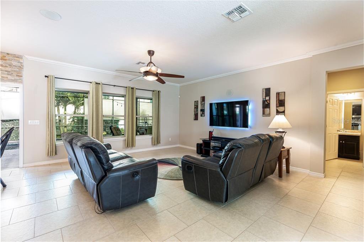
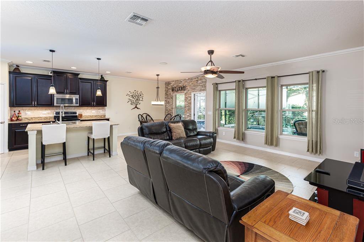
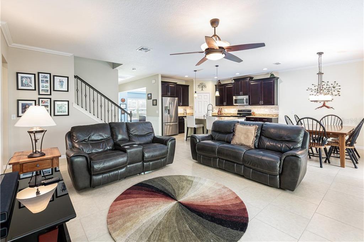
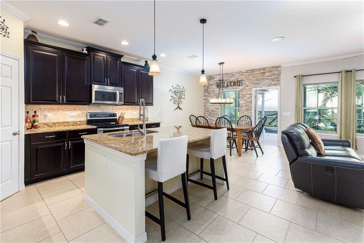
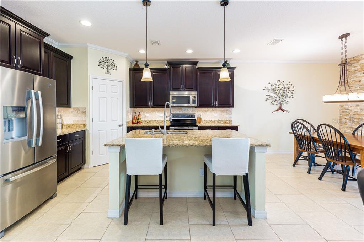
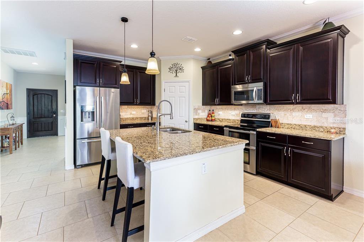
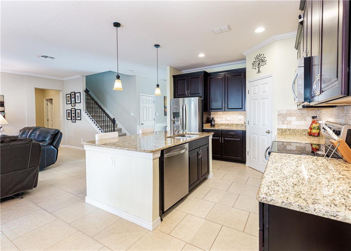
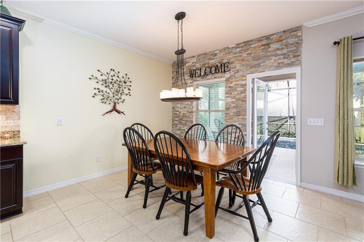
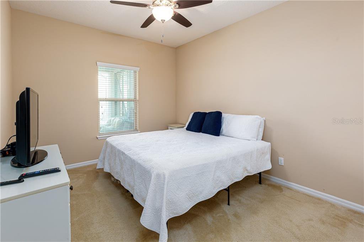
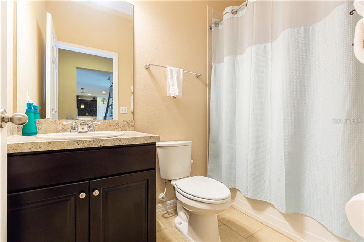
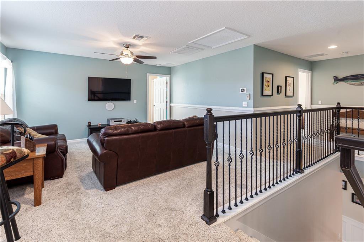
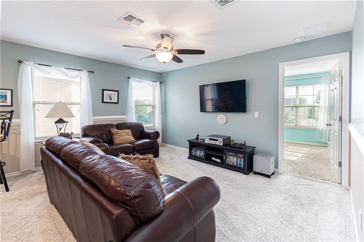
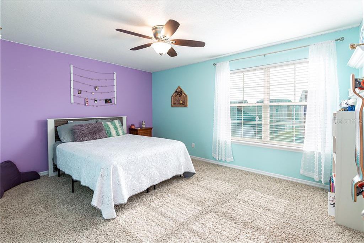
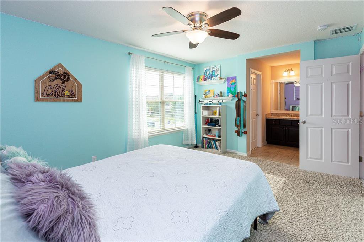
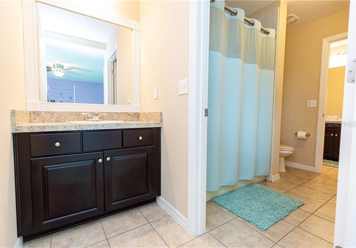
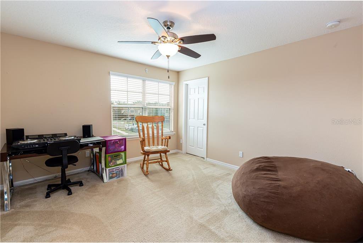
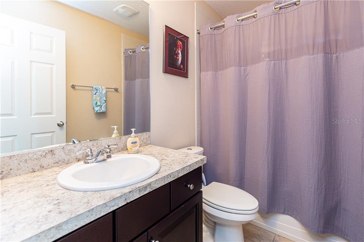
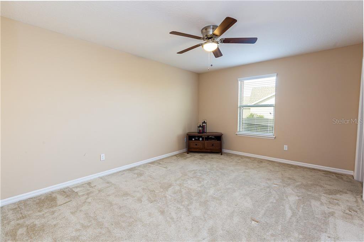
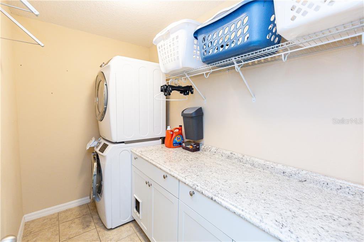
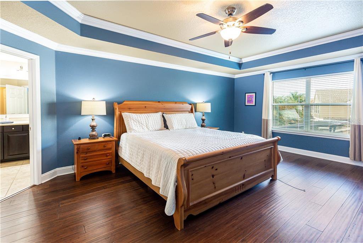
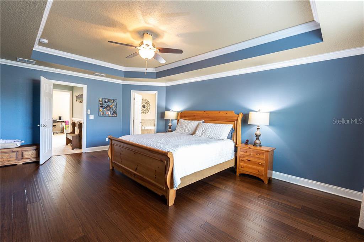
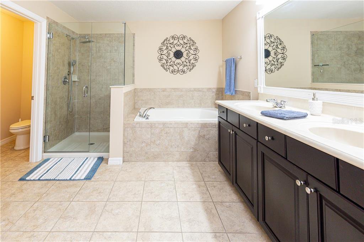
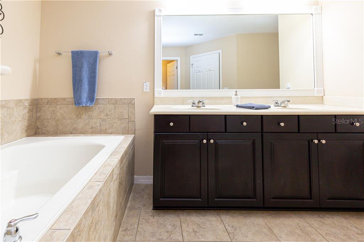
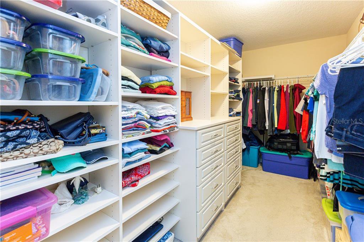
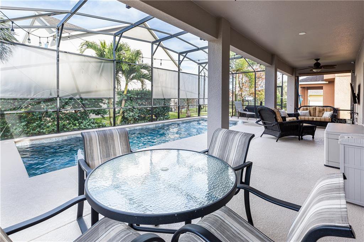
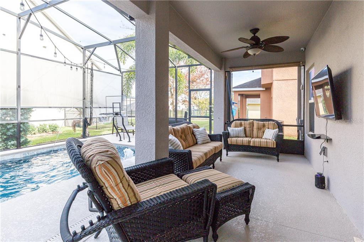
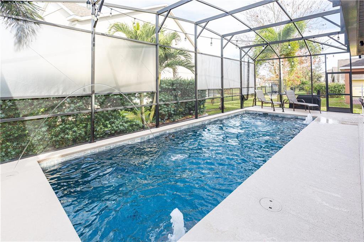
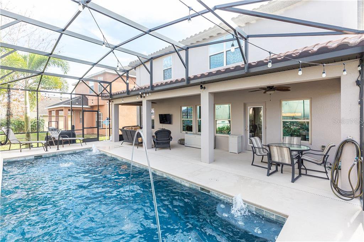
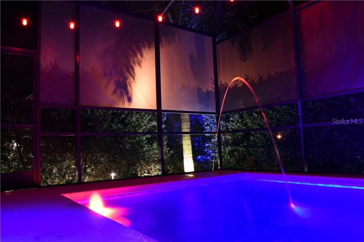
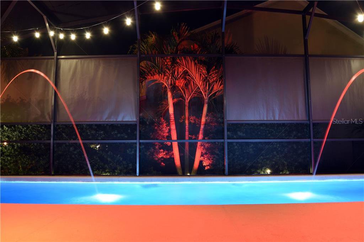
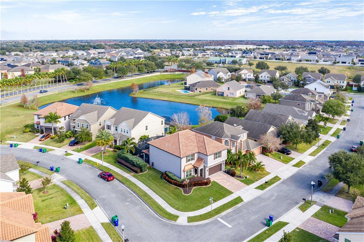
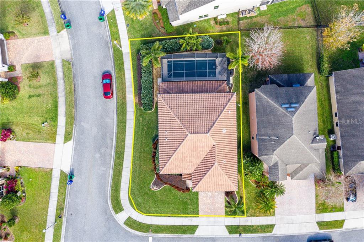
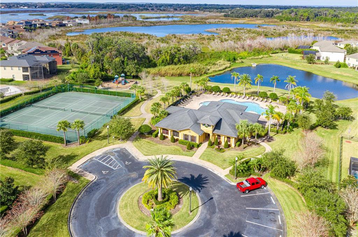
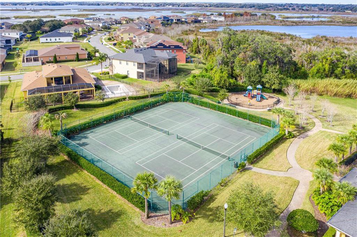
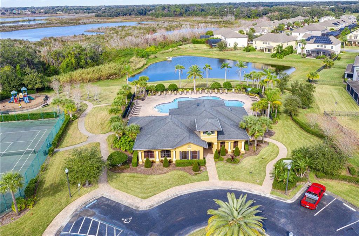
/u.realgeeks.media/belbenrealtygroup/400dpilogo.png)