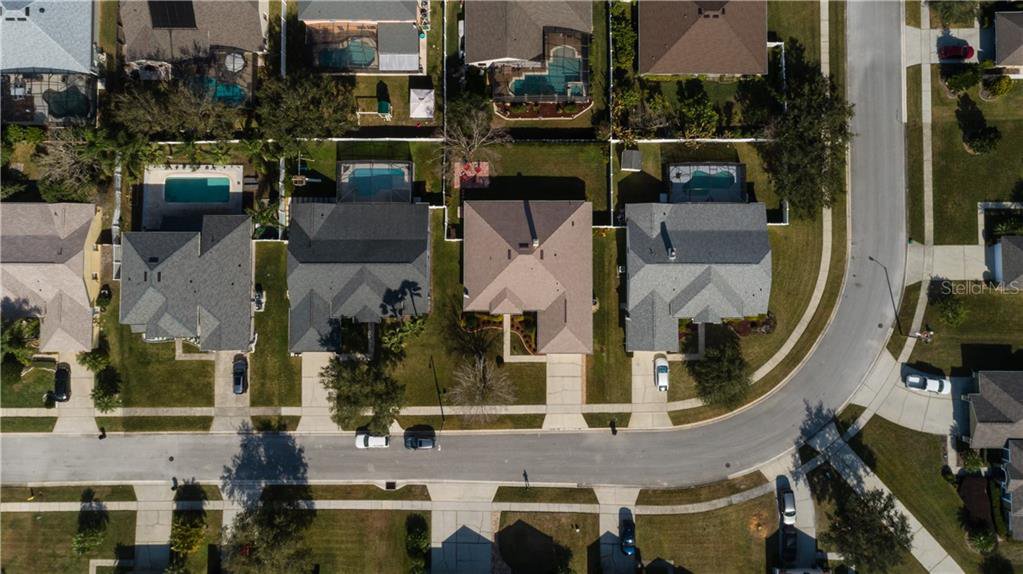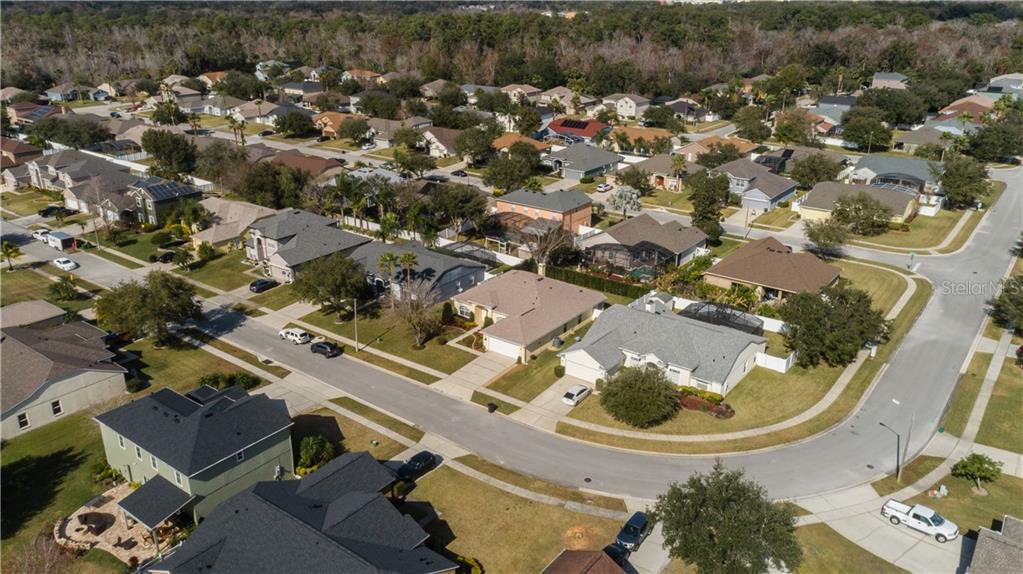5708 Autumn Chase Circle, Sanford, FL 32773
- $325,000
- 3
- BD
- 2
- BA
- 2,131
- SqFt
- Sold Price
- $325,000
- List Price
- $325,000
- Status
- Sold
- Days on Market
- 3
- Closing Date
- Mar 04, 2021
- MLS#
- O5918562
- Property Style
- Single Family
- Architectural Style
- Traditional
- Year Built
- 2002
- Bedrooms
- 3
- Bathrooms
- 2
- Living Area
- 2,131
- Lot Size
- 9,193
- Acres
- 0.21
- Total Acreage
- 0 to less than 1/4
- Legal Subdivision Name
- Autumn Chase
- MLS Area Major
- Sanford
Property Description
Welcome home to this amazing home in Desirable Autumn Chase in Sanford. This gorgeous, well-appointed home is located in one of the most sought-after communities in Sanford. The home features three bedrooms, and two full baths. The open floor plan is very inviting for your guests and allows for entertaining large families or groups of friends. The family room has great built ins to accommodate a TV or decorations, photos or anything else you may want to display. The large yard has a great little patio to enjoy the Florida sunshine. Your privacy is always maintained with the six-foot PVC fencing around the back yard. The house has a newer roof and new kitchen appliances including convection oven. You have French doors at both the front entrance as well as access to your screened lanai. When you're heading out to soak in your hot tub, you get to head out in style. The home is wired with surround sound for the audio buff in you. The house is also wired with security cameras as well as monitored smoke detectors. Too many features to list, this house is a must see.
Additional Information
- Taxes
- $2001
- Minimum Lease
- 7 Months
- HOA Fee
- $412
- HOA Payment Schedule
- Annually
- Location
- Sidewalk, Paved
- Community Features
- Deed Restrictions
- Property Description
- One Story
- Zoning
- R-1A
- Interior Layout
- Built in Features, Ceiling Fans(s), L Dining, Master Downstairs, Open Floorplan, Split Bedroom
- Interior Features
- Built in Features, Ceiling Fans(s), L Dining, Master Downstairs, Open Floorplan, Split Bedroom
- Floor
- Carpet, Ceramic Tile, Laminate
- Appliances
- Dishwasher, Disposal, Dryer, Electric Water Heater, Range, Refrigerator, Washer
- Utilities
- Cable Available, Cable Connected, Electricity Connected, Fire Hydrant
- Heating
- Central, Heat Pump
- Air Conditioning
- Central Air
- Fireplace Description
- Family Room, Wood Burning
- Exterior Construction
- Block, Stucco
- Exterior Features
- Fence, French Doors, Irrigation System, Lighting, Rain Gutters
- Roof
- Shingle
- Foundation
- Slab
- Pool
- No Pool
- Garage Carport
- 2 Car Garage
- Garage Spaces
- 2
- Garage Features
- Garage Door Opener, Oversized
- Pets
- Allowed
- Flood Zone Code
- X
- Parcel ID
- 23-20-30-502-0000-1140
- Legal Description
- LOT 114 AUTUMN CHASE PB 57 PGS 87-102
Mortgage Calculator
Listing courtesy of BHHS FLORIDA REALTY. Selling Office: KELLER WILLIAMS ADVANTAGE 2 REALTY.
StellarMLS is the source of this information via Internet Data Exchange Program. All listing information is deemed reliable but not guaranteed and should be independently verified through personal inspection by appropriate professionals. Listings displayed on this website may be subject to prior sale or removal from sale. Availability of any listing should always be independently verified. Listing information is provided for consumer personal, non-commercial use, solely to identify potential properties for potential purchase. All other use is strictly prohibited and may violate relevant federal and state law. Data last updated on








































/u.realgeeks.media/belbenrealtygroup/400dpilogo.png)