854 Tilden Oaks Trail, Winter Garden, FL 34787
- $1,200,000
- 5
- BD
- 4.5
- BA
- 3,991
- SqFt
- Sold Price
- $1,200,000
- List Price
- $1,185,000
- Status
- Sold
- Days on Market
- 362
- Closing Date
- Mar 29, 2022
- MLS#
- O5918542
- Property Style
- Single Family
- Architectural Style
- Custom, Other, Traditional
- New Construction
- Yes
- Year Built
- 2020
- Bedrooms
- 5
- Bathrooms
- 4.5
- Baths Half
- 1
- Living Area
- 3,991
- Lot Size
- 11,200
- Acres
- 0.26
- Total Acreage
- 1/4 to less than 1/2
- Legal Subdivision Name
- Oakland Park
- MLS Area Major
- Winter Garden/Oakland
Property Description
Custom builder's model home at Oakland Park is available for purchase with leaseback to the builder until 06-01-2023. The West Orange Fitness Trail runs through the community and downtown Winter Garden on Plant street is only a short golf cart ride away. Great location with quick access to the Fl turnpike exit #272. This 3991 sq.ft. 2 story has an 11X 30 covered front porch and detached pool house of 538 sq ft with office, the 5th bedroom, walk-in closet, wet bar + full bath. The private non-chlorine pool has waterfall feature & there is a Summer kitchen with vented hood on the 09 X 26 covered pool house patio. The main house 3453 sq ft has 4 Bedrooms 3.5 Baths + oversized 2 car garage with enough room to store a golf cart too. The first floor Owner's Suite has hardwood flooring, 2 large walk-in closets and luxurious bath. Engineered hardwood floors throughout downstairs except for the powder bath & laundry room. Sliders pocket back completely to extend your entertainment area onto the 14 X17 lanai with travertine decking and fenced courtyard. The private non chlorine pool has waterfall feature. Wet bar with wine refrigerator in the Dining Room. Open kitchen with large service island & breakfast bar. Quartz counters and wood cabinetry to the ceiling. Bosch stainless steel kitchen appliances include built-in refrigerator, gas cooktop with custom hood, built-in oven/ microwave & dishwasher. There's a half bath for guests and spacious laundry room. The 10ft ceilings, 8 ft interior doors, electric fireplace, crown moulding, painted wood beams & open stairwell add to the ambiance of this well designed custom home. Upstairs there is a loft, 3 guest bedrooms and 2 full baths. HOA dues are $533 quarterly and include a community activities director, 2 pools, clubhouse, parks & playgrounds.
Additional Information
- Taxes
- $1353
- Minimum Lease
- 8-12 Months
- HOA Fee
- $533
- HOA Payment Schedule
- Quarterly
- Maintenance Includes
- Common Area Taxes, Pool, Escrow Reserves Fund, Management, Recreational Facilities
- Location
- City Limits, Level, Paved
- Community Features
- Deed Restrictions, Golf Carts OK, Irrigation-Reclaimed Water, Park, Playground, Pool, Sidewalks
- Zoning
- PUD
- Interior Layout
- Built-in Features, Ceiling Fans(s), Crown Molding, Master Bedroom Main Floor, Solid Surface Counters, Solid Wood Cabinets, Split Bedroom, Thermostat, Walk-In Closet(s)
- Interior Features
- Built-in Features, Ceiling Fans(s), Crown Molding, Master Bedroom Main Floor, Solid Surface Counters, Solid Wood Cabinets, Split Bedroom, Thermostat, Walk-In Closet(s)
- Floor
- Carpet, Ceramic Tile, Hardwood
- Appliances
- Built-In Oven, Convection Oven, Cooktop, Dishwasher, Disposal, Microwave, Range Hood, Refrigerator, Tankless Water Heater, Wine Refrigerator
- Utilities
- BB/HS Internet Available, Cable Connected, Electricity Connected, Fire Hydrant, Natural Gas Connected, Sewer Connected, Street Lights, Underground Utilities, Water Connected
- Heating
- Central
- Air Conditioning
- Central Air
- Fireplace Description
- Electric, Family Room
- Exterior Construction
- Block, Stucco
- Exterior Features
- Fence, French Doors, Irrigation System, Outdoor Kitchen, Sidewalk, Sliding Doors
- Roof
- Shingle
- Foundation
- Stem Wall
- Pool
- Community, Private
- Pool Type
- In Ground, Other
- Garage Carport
- 2 Car Garage
- Garage Spaces
- 2
- Garage Features
- Driveway, Garage Door Opener, Garage Faces Rear, On Street
- Garage Dimensions
- 30x22
- Elementary School
- Tildenville Elem
- Middle School
- Lakeview Middle
- High School
- West Orange High
- Fences
- Other
- Pets
- Allowed
- Flood Zone Code
- X
- Parcel ID
- 21-22-27-6100-04-730
- Legal Description
- OAKLAND PARK UNIT 5 101/73 LOT 473
Mortgage Calculator
Listing courtesy of ALL REAL ESTATE & INVESTMENTS. Selling Office: OAK AVENUE REAL ESTATE LLC.
StellarMLS is the source of this information via Internet Data Exchange Program. All listing information is deemed reliable but not guaranteed and should be independently verified through personal inspection by appropriate professionals. Listings displayed on this website may be subject to prior sale or removal from sale. Availability of any listing should always be independently verified. Listing information is provided for consumer personal, non-commercial use, solely to identify potential properties for potential purchase. All other use is strictly prohibited and may violate relevant federal and state law. Data last updated on
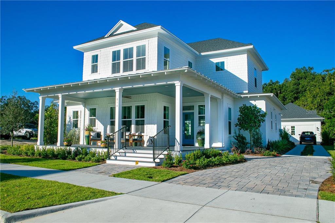

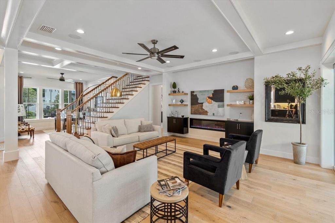
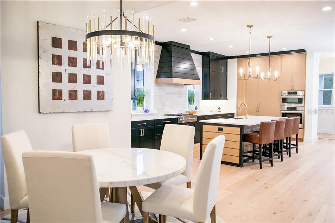
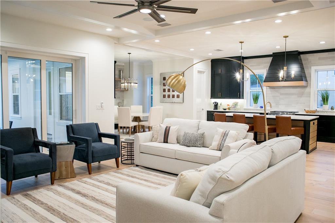
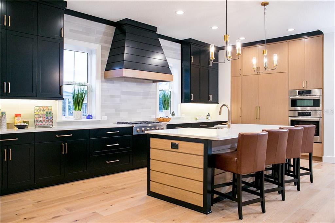
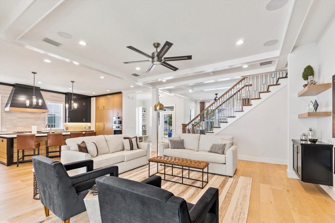
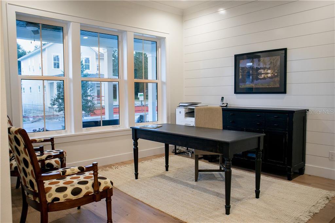
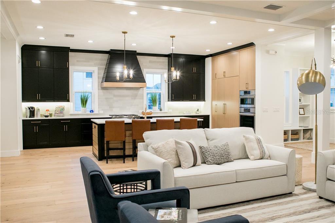
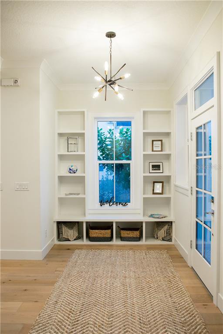
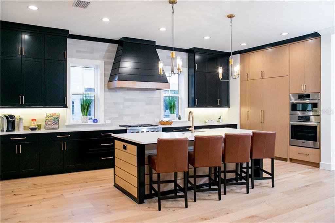
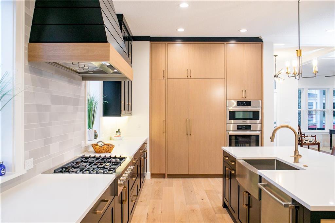
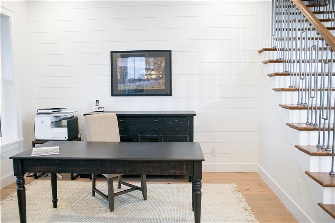
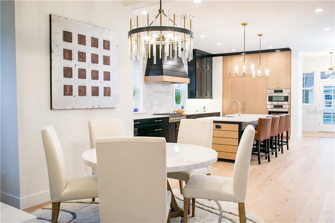

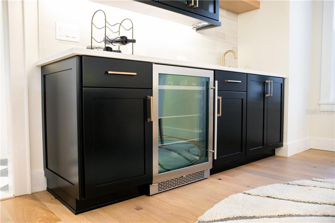
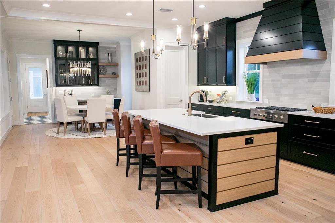
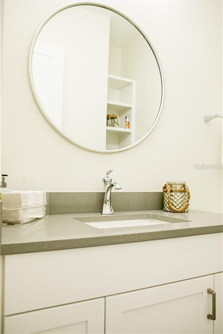
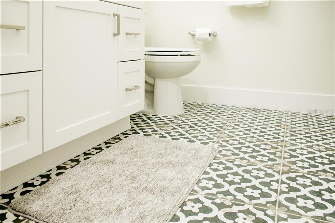
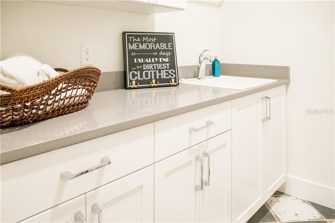
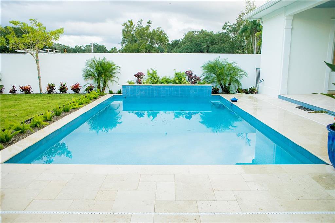
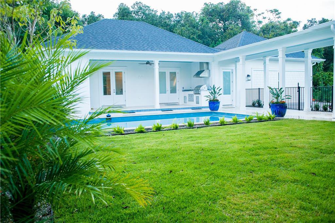
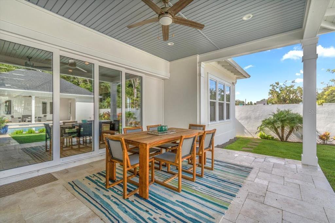
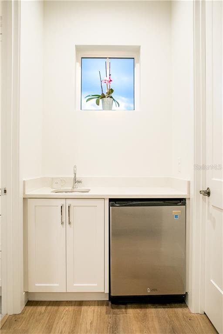
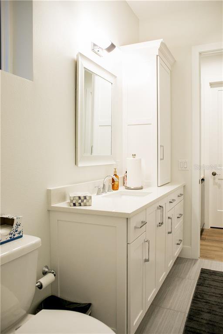
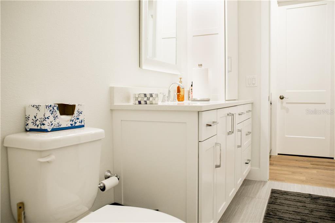
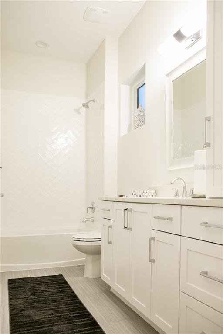

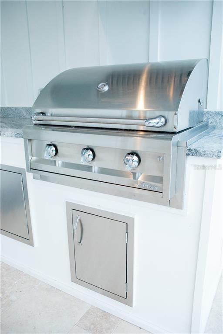
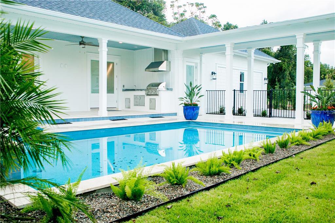
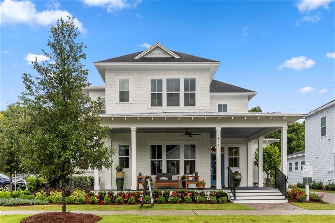
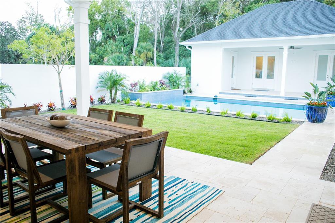

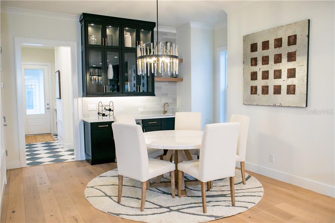
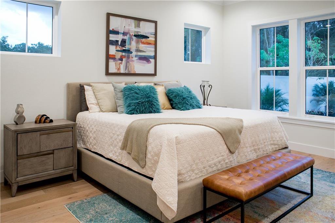
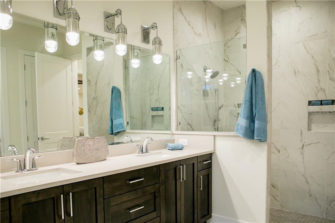
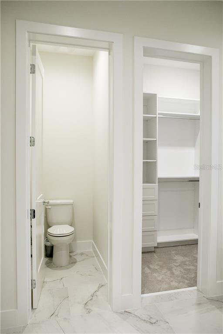
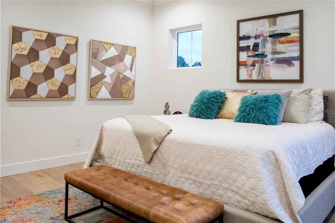
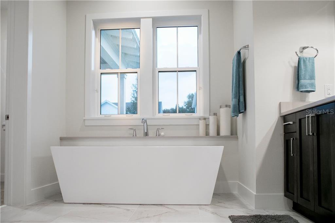

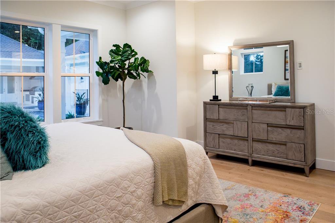
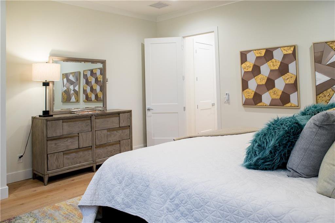
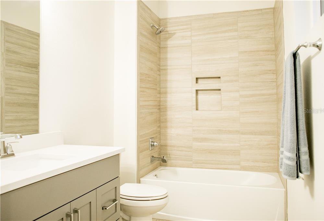
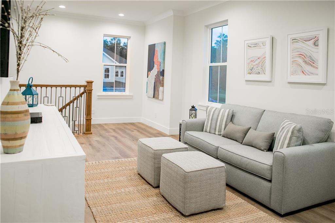
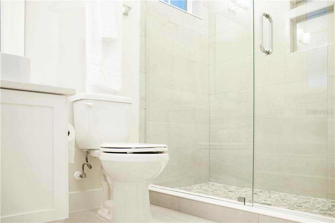
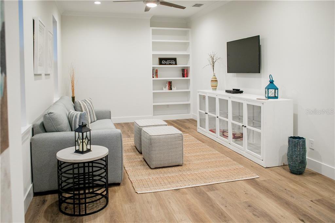
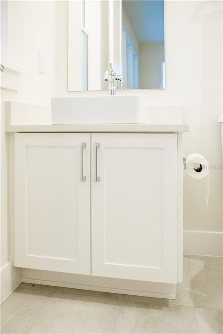
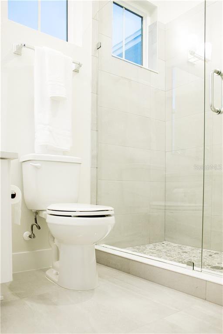
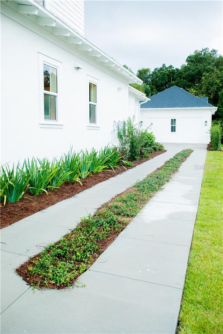
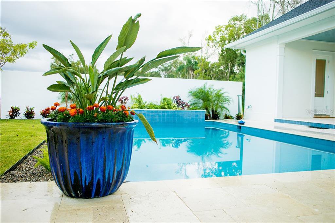
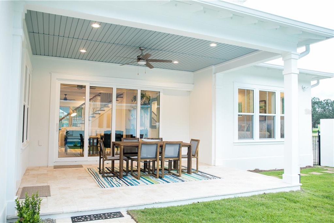
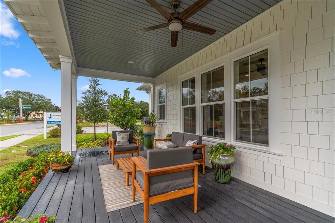
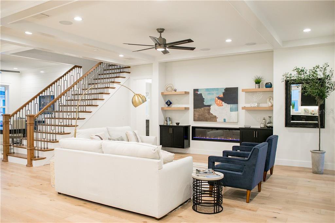
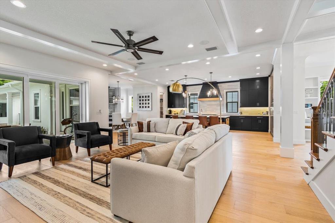
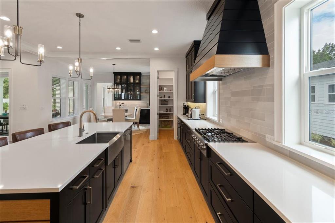
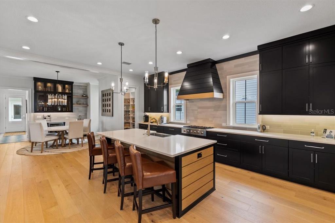
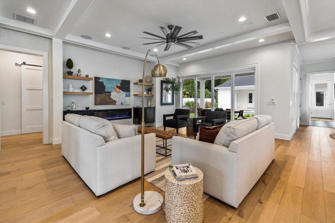
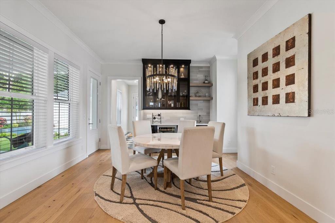
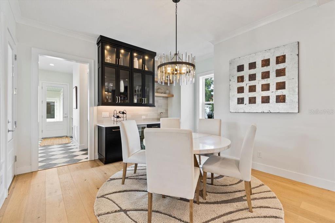
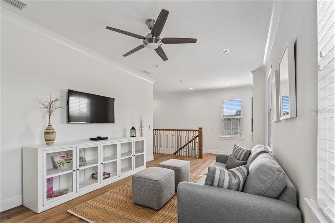
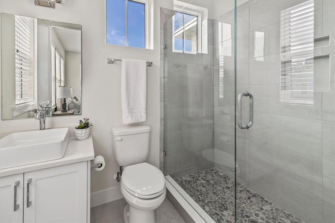

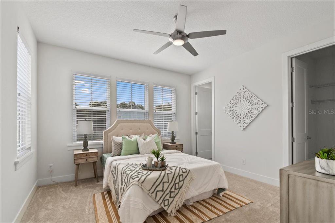

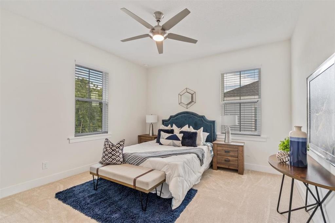
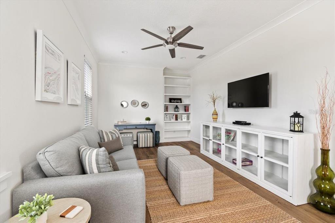
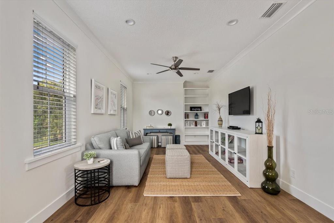
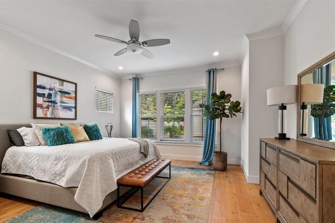
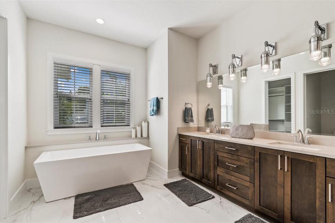

/u.realgeeks.media/belbenrealtygroup/400dpilogo.png)