901 Johns Point Drive, Oakland, FL 34787
- $985,000
- 5
- BD
- 3.5
- BA
- 3,357
- SqFt
- Sold Price
- $985,000
- List Price
- $985,000
- Status
- Sold
- Days on Market
- 4
- Closing Date
- Mar 09, 2021
- MLS#
- O5918332
- Property Style
- Single Family
- Architectural Style
- Spanish/Mediterranean
- Year Built
- 2004
- Bedrooms
- 5
- Bathrooms
- 3.5
- Baths Half
- 1
- Living Area
- 3,357
- Lot Size
- 25,189
- Acres
- 0.58
- Total Acreage
- 1/2 to less than 1
- Legal Subdivision Name
- Johns Cove 43/104
- MLS Area Major
- Winter Garden/Oakland
Property Description
Breathtaking! This home is truly an elegant piece of art. Upon entry you're greeted by a warm, spacious entry way leading to both formal living and dining areas. The Wet Bar straight ahead is perfect for any entertainer or wine connoisseur. The huge master bedroom and bathroom are a delightful space, with beautiful pool and lake views. The large kitchen and family room are wonderful for any family who likes to cook or gather. The split floor plan of the home really highlights the spaciousness of the property and allows for privacy when needed. The back patio, pool and yard are the biggest highlight of this home, from the photos you can see that this property is magnificent. Travertine tile, water fall and fountain features, gas torches at the edge of the infinity pool, the whole setup is a MUST SEE! Friends and Family will never want to leave your back yard!
Additional Information
- Taxes
- $8287
- Minimum Lease
- 7 Months
- HOA Fee
- $1,461
- HOA Payment Schedule
- Annually
- Maintenance Includes
- Private Road
- Location
- Oversized Lot, Sidewalk, Street Dead-End, Paved
- Community Features
- Boat Ramp, Fishing, Gated, Golf Carts OK, Sidewalks, Water Access, No Deed Restriction, Gated Community
- Property Description
- One Story
- Zoning
- R-1A
- Interior Layout
- Built in Features, Ceiling Fans(s), Coffered Ceiling(s), Kitchen/Family Room Combo, Master Downstairs, Open Floorplan, Solid Surface Counters, Solid Wood Cabinets, Split Bedroom, Thermostat, Tray Ceiling(s), Walk-In Closet(s), Wet Bar
- Interior Features
- Built in Features, Ceiling Fans(s), Coffered Ceiling(s), Kitchen/Family Room Combo, Master Downstairs, Open Floorplan, Solid Surface Counters, Solid Wood Cabinets, Split Bedroom, Thermostat, Tray Ceiling(s), Walk-In Closet(s), Wet Bar
- Floor
- Carpet, Ceramic Tile
- Appliances
- Dishwasher, Disposal, Microwave, Range, Range Hood, Wine Refrigerator
- Utilities
- Public
- Heating
- Central
- Air Conditioning
- Central Air
- Exterior Construction
- Block, Stucco
- Exterior Features
- Fence, French Doors, Hurricane Shutters, Irrigation System, Lighting, Sidewalk
- Roof
- Tile
- Foundation
- Slab
- Pool
- Private
- Pool Type
- Infinity, Lap, Lighting, Outside Bath Access, Salt Water
- Garage Carport
- 3 Car Garage
- Garage Spaces
- 3
- Garage Features
- Driveway, Garage Door Opener, Garage Faces Side, Guest, On Street, Oversized, Parking Pad
- Garage Dimensions
- 31x21
- Elementary School
- Tildenville Elem
- Middle School
- Lakeview Middle
- High School
- West Orange High
- Fences
- Other
- Water Extras
- Skiing Allowed
- Water View
- Lake, Lake - Chain of Lakes
- Water Access
- Lake, Lake - Chain of Lakes
- Water Frontage
- Lake, Lake
- Pets
- Allowed
- Flood Zone Code
- X
- Parcel ID
- 30-22-27-4015-00-300
- Legal Description
- JOHNS COVE 43/104 LOT 30
Mortgage Calculator
Listing courtesy of KELLER WILLIAMS AT THE PARKS. Selling Office: EXP REALTY LLC.
StellarMLS is the source of this information via Internet Data Exchange Program. All listing information is deemed reliable but not guaranteed and should be independently verified through personal inspection by appropriate professionals. Listings displayed on this website may be subject to prior sale or removal from sale. Availability of any listing should always be independently verified. Listing information is provided for consumer personal, non-commercial use, solely to identify potential properties for potential purchase. All other use is strictly prohibited and may violate relevant federal and state law. Data last updated on
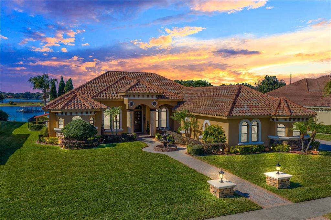
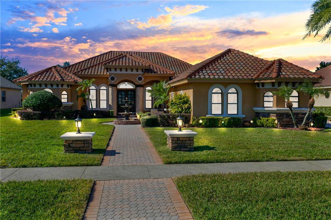

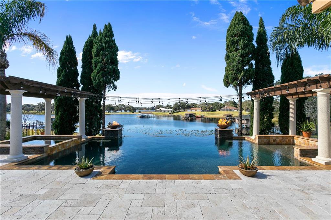
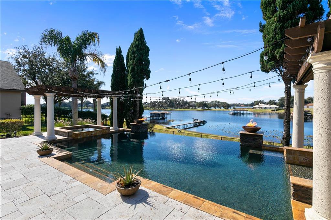
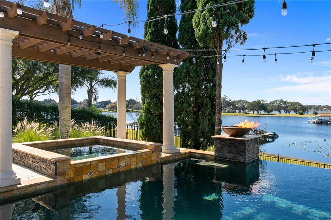

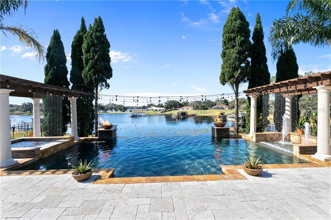
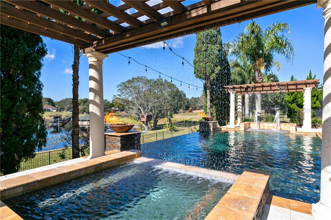
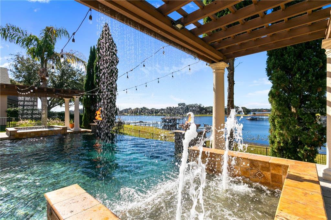
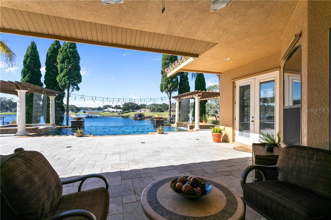
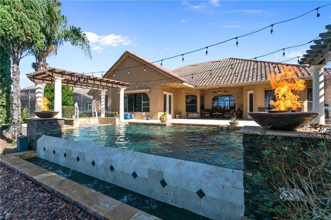
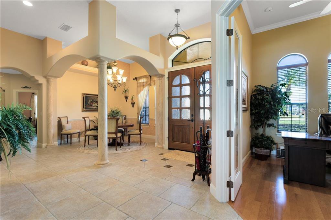
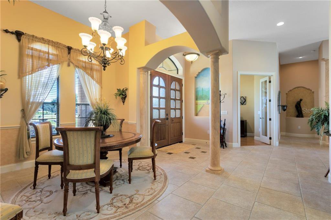
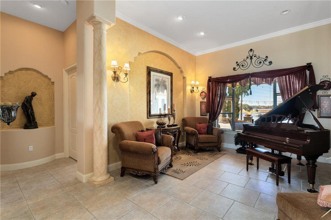
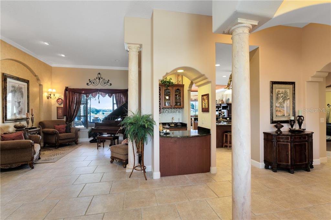
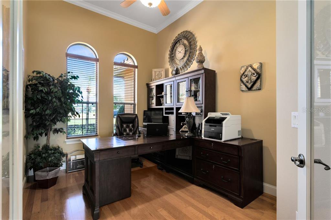
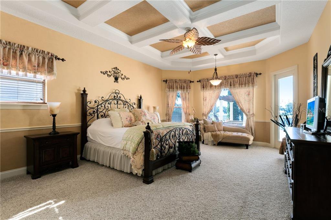
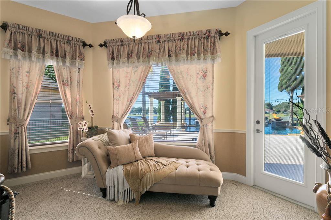
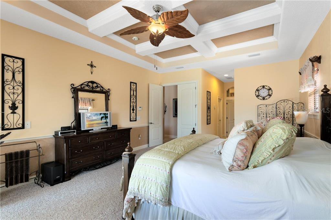
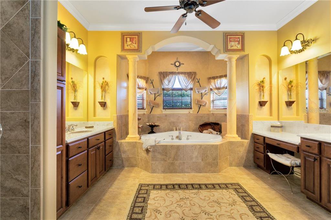
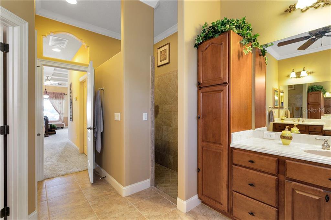
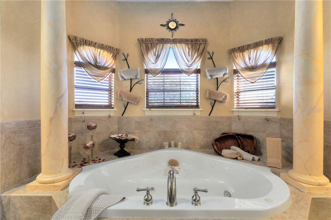
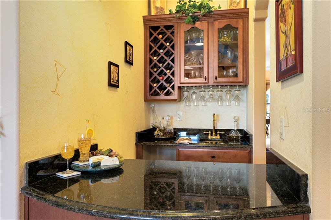
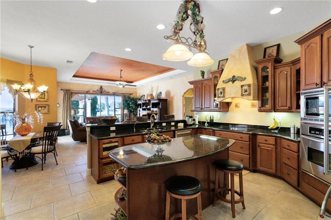
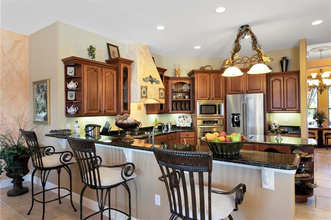
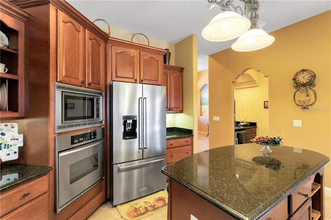
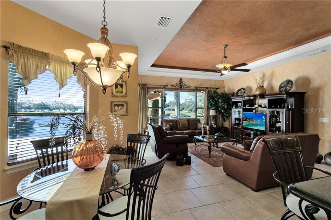
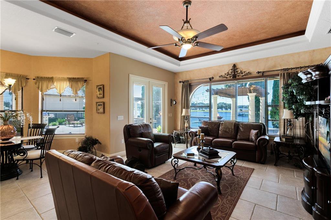
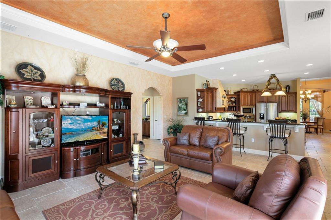
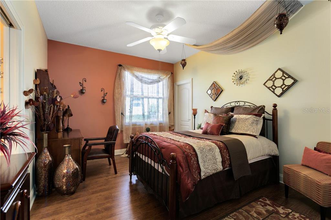
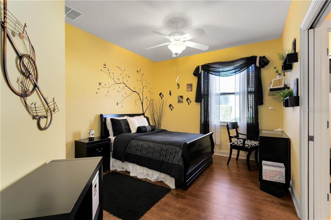
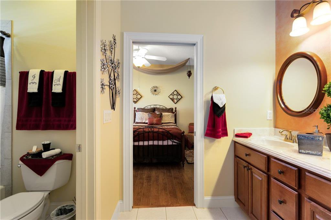
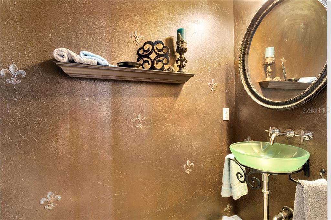
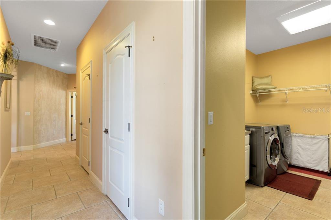
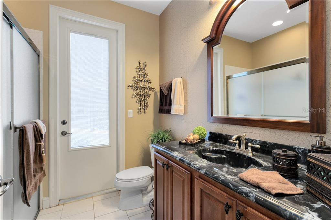
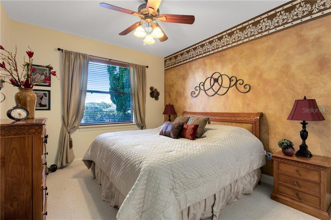
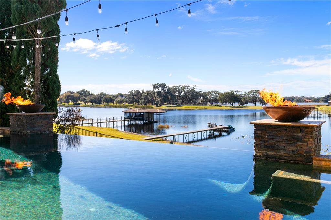
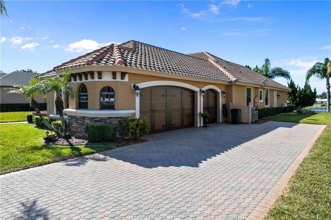
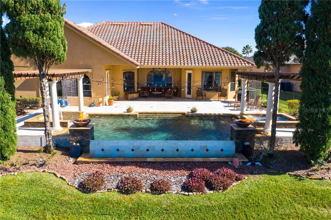
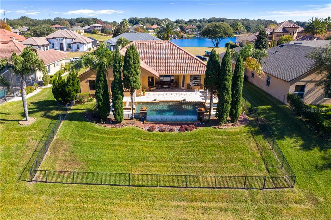
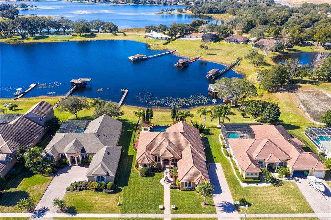
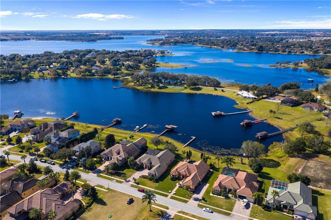
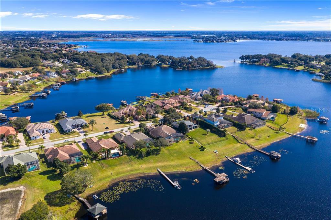
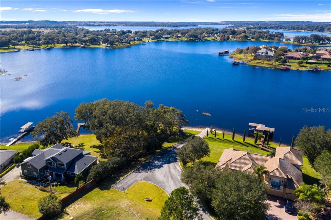
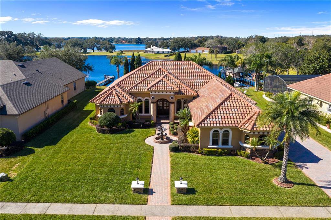
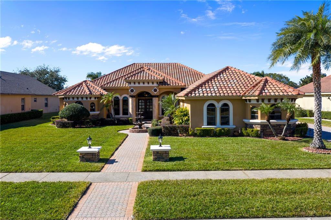
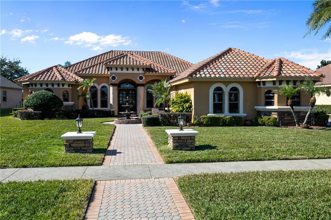
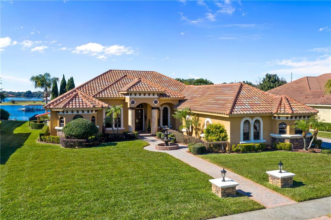
/u.realgeeks.media/belbenrealtygroup/400dpilogo.png)