1033 Cavan Drive, Apopka, FL 32703
- $381,000
- 4
- BD
- 3.5
- BA
- 2,935
- SqFt
- Sold Price
- $381,000
- List Price
- $385,000
- Status
- Sold
- Days on Market
- 1
- Closing Date
- Mar 31, 2021
- MLS#
- O5918239
- Property Style
- Single Family
- Architectural Style
- Contemporary
- Year Built
- 2011
- Bedrooms
- 4
- Bathrooms
- 3.5
- Baths Half
- 1
- Living Area
- 2,935
- Lot Size
- 12,873
- Acres
- 0.30
- Total Acreage
- 1/4 to less than 1/2
- Legal Subdivision Name
- Breckenridge Ph 01 N
- MLS Area Major
- Apopka
Property Description
Originally the Model, this home is full of upgrades including accent walls, bonus spaces and upgraded finishes. Walking up the paver driveway you’ll notice the beautifully manicured lawn and landscaping. Upon entering you are greeted to a bright, tiled entry with a Formal Living Room that is currently used as an office on the right and a Formal Dining room on the left. Through the entry hall you will be welcomed to a large fully equipped kitchen with granite counters, 42” solid wood cabinetry, stainless steel appliances and separate wet bar area. All this is open to the large Family room with custom stacked stone accent wall and slider access to the screened Patio. Off the Family room is the Master Bedroom that features a large walk-in closet, ensuite bath with dual sinks, soaking tub and walk in shower. Finishing off the first floor are two guest bedrooms, a full and half bath and full Laundry Room. The second floor features a large bedroom with its own bath and walk-in closet, perfect for guests. Let’s not forget about the outdoor space this home has to offer. Enjoy your time outdoors in the huge screened patio or grilling under the pergola on the outside paver patio, the hot-tub is even included! Completing this home is the extended, oversized 3 car garage with brand new epoxy floors! Located near major highways allowing for easy access throughout Central Florida! Apopka’s new state of the art medical center just a few miles away and minutes from shopping & dining in any direction. Schedule your showing today!
Additional Information
- Taxes
- $3871
- Minimum Lease
- 8-12 Months
- HOA Fee
- $100
- HOA Payment Schedule
- Monthly
- Maintenance Includes
- Common Area Taxes, Pool
- Location
- In County, Oversized Lot, Sidewalk, Paved
- Community Features
- Deed Restrictions, Gated, Playground, Pool, Sidewalks, Gated Community
- Property Description
- Two Story
- Zoning
- PUD
- Interior Layout
- Ceiling Fans(s), Eat-in Kitchen, High Ceilings, Kitchen/Family Room Combo, Master Downstairs, Solid Wood Cabinets, Split Bedroom, Stone Counters, Thermostat, Walk-In Closet(s), Window Treatments
- Interior Features
- Ceiling Fans(s), Eat-in Kitchen, High Ceilings, Kitchen/Family Room Combo, Master Downstairs, Solid Wood Cabinets, Split Bedroom, Stone Counters, Thermostat, Walk-In Closet(s), Window Treatments
- Floor
- Hardwood, Tile
- Appliances
- Dishwasher, Disposal, Dryer, Electric Water Heater, Microwave, Range, Refrigerator, Washer
- Utilities
- Cable Connected, Electricity Connected, Sewer Connected, Street Lights, Underground Utilities, Water Connected
- Heating
- Central
- Air Conditioning
- Central Air
- Exterior Construction
- Block, Stucco
- Exterior Features
- Irrigation System, Sidewalk, Sliding Doors
- Roof
- Shingle
- Foundation
- Slab
- Pool
- Community
- Garage Carport
- 3 Car Garage
- Garage Spaces
- 3
- Garage Features
- Driveway, Garage Door Opener, Oversized
- Elementary School
- Apopka Elem
- Middle School
- Wolf Lake Middle
- High School
- Apopka High
- Pets
- Allowed
- Flood Zone Code
- X
- Parcel ID
- 17-21-28-0880-00-950
- Legal Description
- BRECKENRIDGE PHASE 1 64/74 LOT 95
Mortgage Calculator
Listing courtesy of KELLER WILLIAMS REALTY AT THE PARKS. Selling Office: KELLER WILLIAMS AT THE PARKS.
StellarMLS is the source of this information via Internet Data Exchange Program. All listing information is deemed reliable but not guaranteed and should be independently verified through personal inspection by appropriate professionals. Listings displayed on this website may be subject to prior sale or removal from sale. Availability of any listing should always be independently verified. Listing information is provided for consumer personal, non-commercial use, solely to identify potential properties for potential purchase. All other use is strictly prohibited and may violate relevant federal and state law. Data last updated on
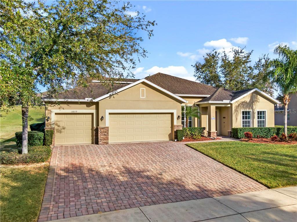
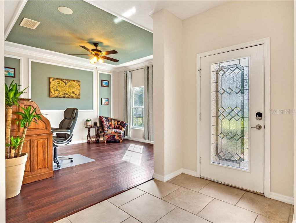
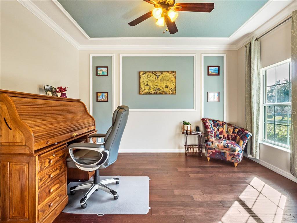
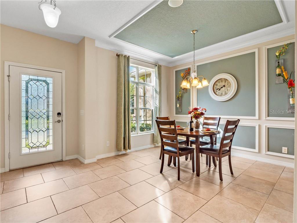
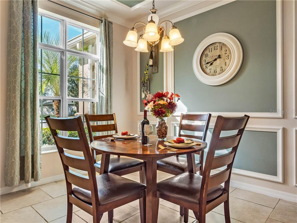
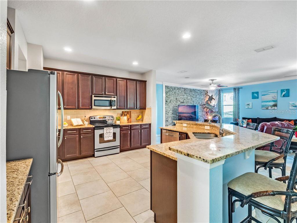
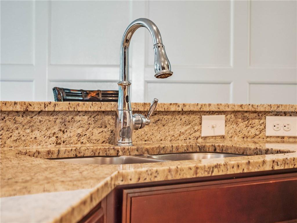
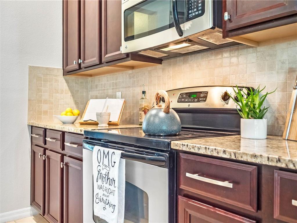
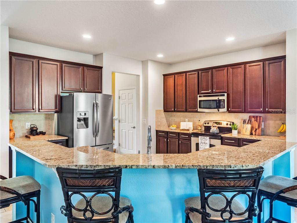
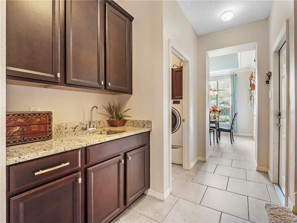
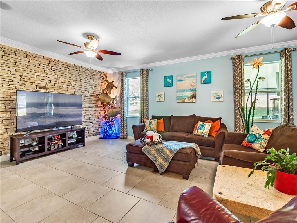
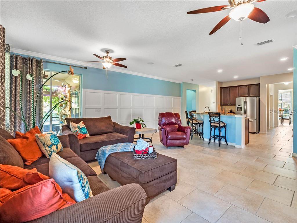
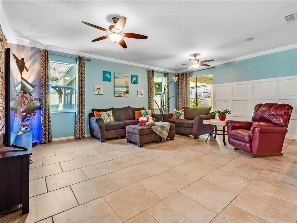


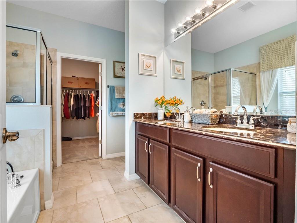
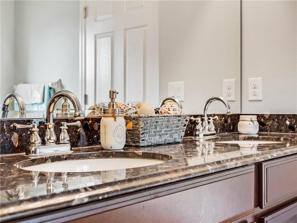


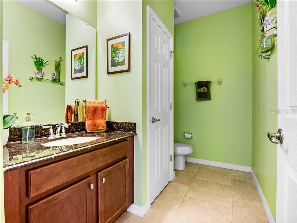
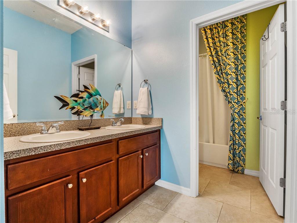
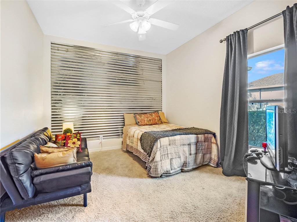
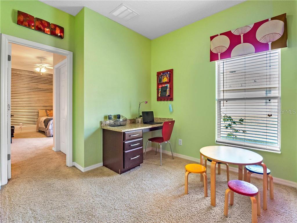
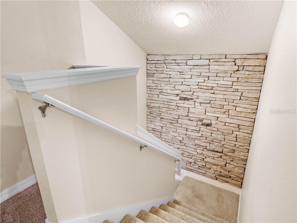
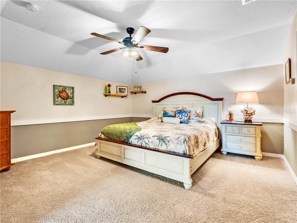
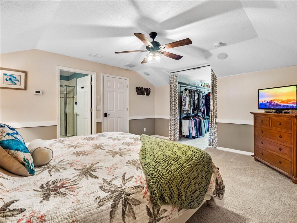
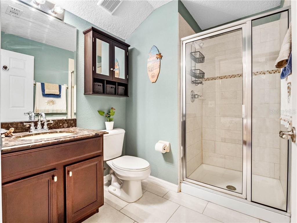

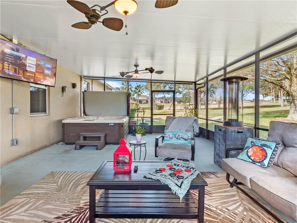
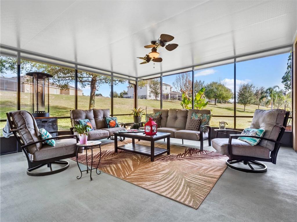
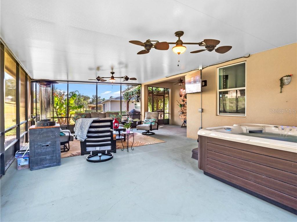
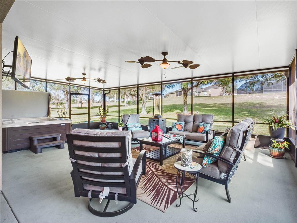
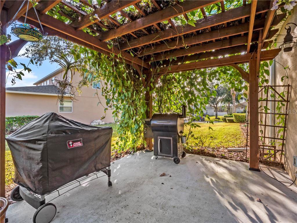
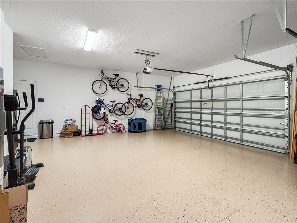
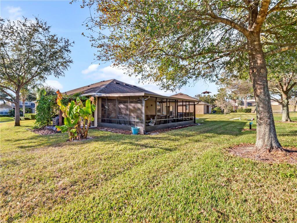
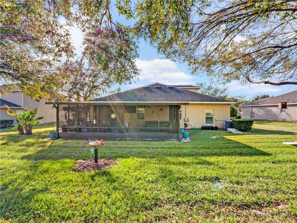
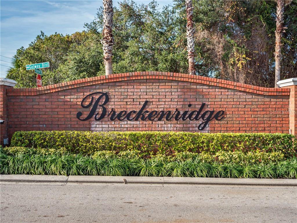
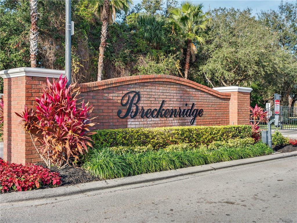
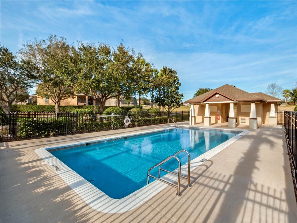
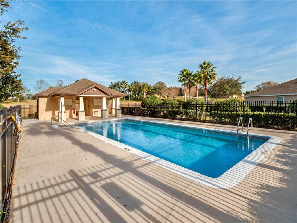
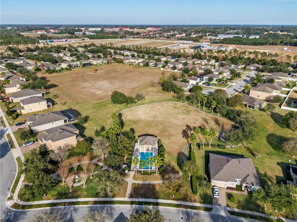
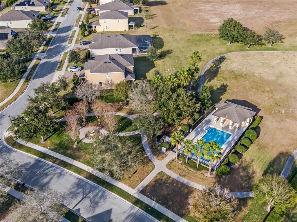
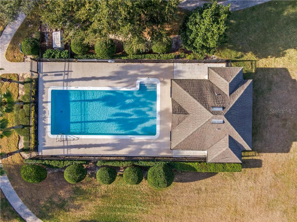
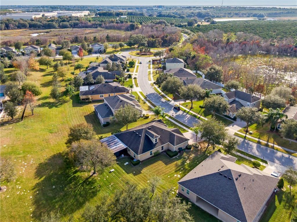
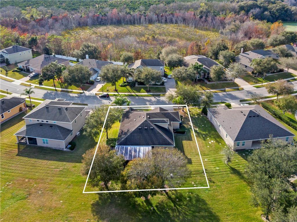
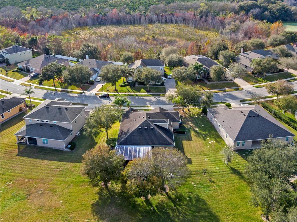
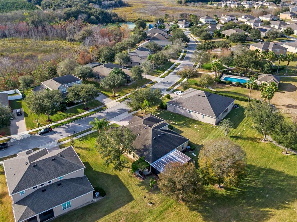
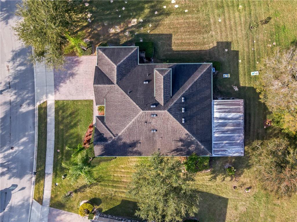
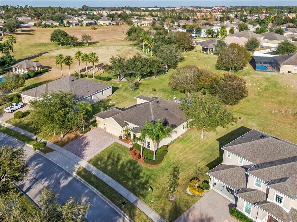
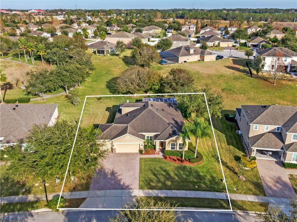
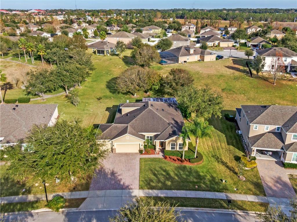
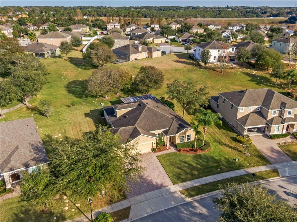
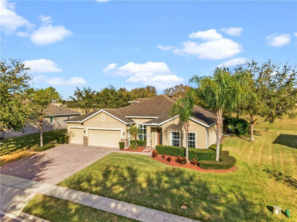
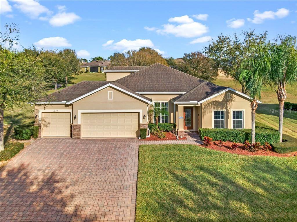
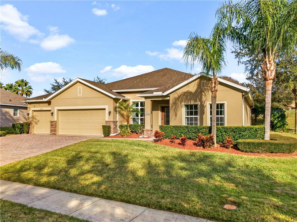
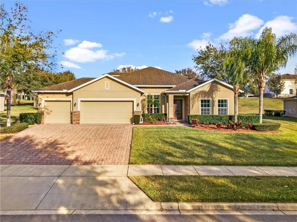
/u.realgeeks.media/belbenrealtygroup/400dpilogo.png)