1401 Country Lane, Orlando, FL 32804
- $1,225,000
- 4
- BD
- 3.5
- BA
- 4,064
- SqFt
- Sold Price
- $1,225,000
- List Price
- $1,299,000
- Status
- Sold
- Days on Market
- 12
- Closing Date
- Mar 05, 2021
- MLS#
- O5918068
- Property Style
- Single Family
- Architectural Style
- Traditional
- Year Built
- 1961
- Bedrooms
- 4
- Bathrooms
- 3.5
- Baths Half
- 1
- Living Area
- 4,064
- Lot Size
- 14,000
- Acres
- 0.32
- Total Acreage
- 1/4 to less than 1/2
- Legal Subdivision Name
- Spring Lake Terrace
- MLS Area Major
- Orlando/College Park
Property Description
Set along the gorgeous Country Club of Orlando golf course, this timeless and elegant custom built home is beautifully landscaped and perfect for entertaining. Completely renovated in 2012, including a second story addition, this home features 4 bedrooms and 3.5 bathrooms. The foyer welcomes you with stunning hardwood floors, natural light, and a gorgeous golf course view as soon as the front door opens. Formal living and dining room separate the foyer space with powder room easily accessible for guests. Great room has spectacular built ins, gas fireplace with custom mantle, overlooking the 8th green and approach with wall-to-wall picture windows. Additional sitting area with French doors opening to covered patio displays picturesque views, brick pavers and 9” stained tray ceiling. Gourmet kitchen surrounded by granite countertops and custom inset cabinetry including custom paneled appliances - 72” side by side Sub-Zero refrigerator/freezer, double Bosch dishwashers, microwave drawer, 60” side by side Wolf gas range with double electric ovens, 6 gas burners and 24” griddle. Hardwood floors, walk in closet pantry, large center island with quartz countertop, ample eat-in space, charming bar area, and breathtaking golf course views. Downstairs master bedroom suite has sizeable walk-in closet and luxurious bathroom with stone floors, granite counters, double sinks, tub, and separate shower. Additional downstairs bedroom is perfect as an in-law suite or private guest bedroom, includes full bathroom with quartz countertops & tile floors, walk in closet, and bay window seating area. To complete this expansive downstairs layout, this home features a remarkable 375 square foot home office/workroom with additional laundry room and mudroom areas, connecting to the oversized 2 car garage with golf cart parking. Upstairs there are 2 additional bedrooms accompanied by golf course views and spacious bathroom with marble countertops, shower/tub & tile floors. Features meticulously detailed craftsmanship, plantation shutters, abundant storage, irrigation system, full home security system, new roof in 2020 and mature landscaping. The Country Club of Orlando neighborhood is a hidden jewel. Conveniently located minutes from downtown Orlando, the Amway Center, UCF’s downtown campus, I-4 and the East-West Expressway. This home has been meticulously cared for and the upgrades are a must see!
Additional Information
- Taxes
- $15213
- Minimum Lease
- No Minimum
- Location
- City Limits, On Golf Course
- Community Features
- Golf Carts OK, Golf, No Deed Restriction, Golf Community
- Property Description
- Two Story
- Zoning
- R-1AA
- Interior Layout
- Built in Features, Ceiling Fans(s), Crown Molding, Eat-in Kitchen, High Ceilings, Kitchen/Family Room Combo, Master Downstairs, Solid Surface Counters, Solid Wood Cabinets, Split Bedroom, Walk-In Closet(s), Window Treatments
- Interior Features
- Built in Features, Ceiling Fans(s), Crown Molding, Eat-in Kitchen, High Ceilings, Kitchen/Family Room Combo, Master Downstairs, Solid Surface Counters, Solid Wood Cabinets, Split Bedroom, Walk-In Closet(s), Window Treatments
- Floor
- Tile, Vinyl, Wood
- Appliances
- Dishwasher, Disposal, Gas Water Heater, Microwave, Range, Range Hood, Refrigerator
- Utilities
- Cable Connected, Electricity Connected, Natural Gas Connected, Public, Sewer Connected, Street Lights, Water Connected
- Heating
- Central
- Air Conditioning
- Central Air
- Fireplace Description
- Gas, Family Room
- Exterior Construction
- Block, Wood Frame
- Exterior Features
- French Doors, Irrigation System, Lighting
- Roof
- Shingle
- Foundation
- Slab
- Pool
- No Pool
- Garage Carport
- 2 Car Garage
- Garage Spaces
- 2
- Garage Features
- Covered, Driveway, Garage Door Opener, Golf Cart Parking, Oversized
- Garage Dimensions
- 26x35
- Elementary School
- Lake Silver Elem
- Middle School
- College Park Middle
- High School
- Edgewater High
- Pets
- Allowed
- Flood Zone Code
- X
- Parcel ID
- 22-22-29-8256-06-020
- Legal Description
- SPRING LAKE TERRACE 1ST ADD U/86 LOT 2 BLK F
Mortgage Calculator
Listing courtesy of MEGAN DOWDY REALTY, LLC. Selling Office: MEGAN DOWDY REALTY, LLC.
StellarMLS is the source of this information via Internet Data Exchange Program. All listing information is deemed reliable but not guaranteed and should be independently verified through personal inspection by appropriate professionals. Listings displayed on this website may be subject to prior sale or removal from sale. Availability of any listing should always be independently verified. Listing information is provided for consumer personal, non-commercial use, solely to identify potential properties for potential purchase. All other use is strictly prohibited and may violate relevant federal and state law. Data last updated on
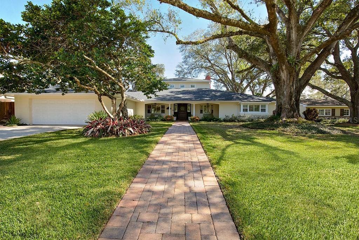

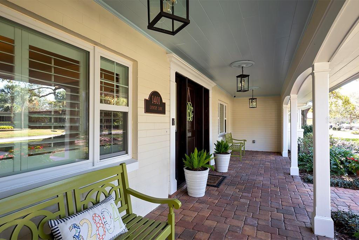
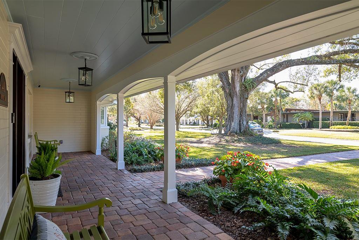
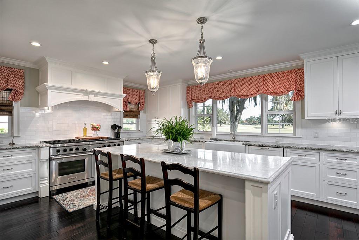
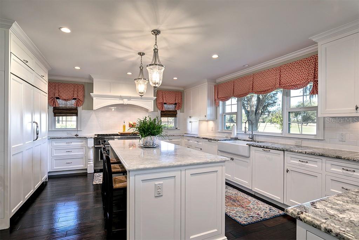
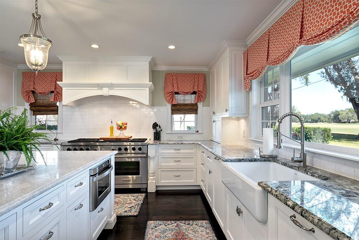
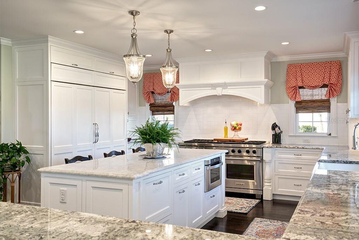
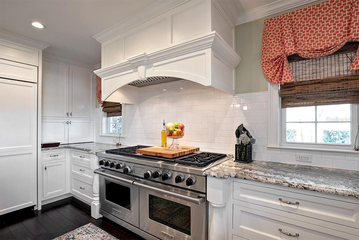
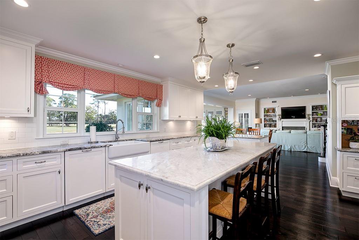
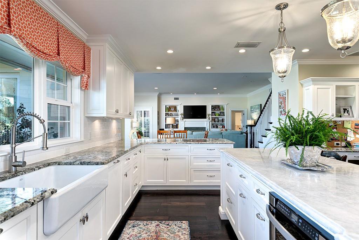

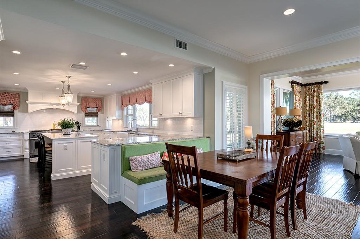
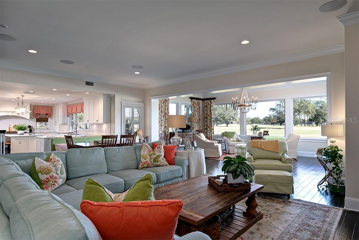
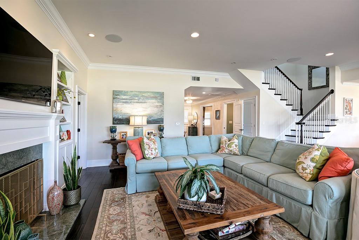

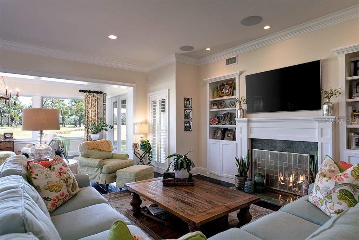
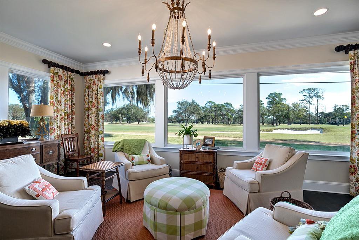
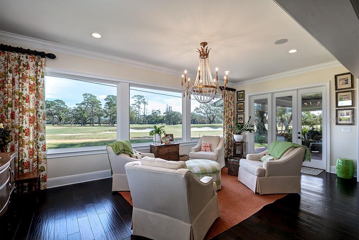

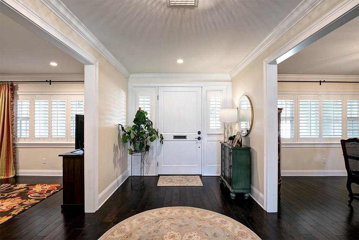
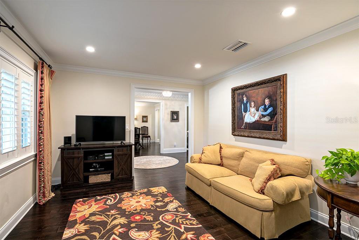
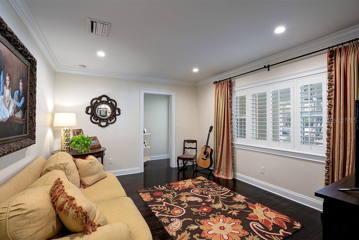
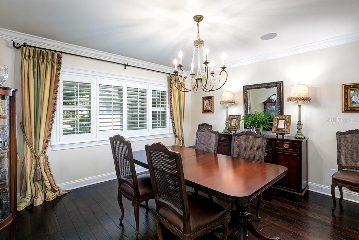
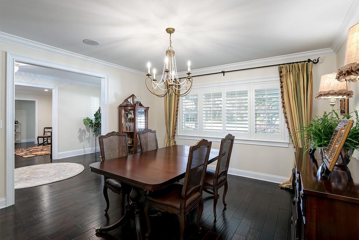
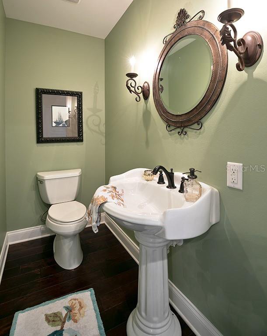

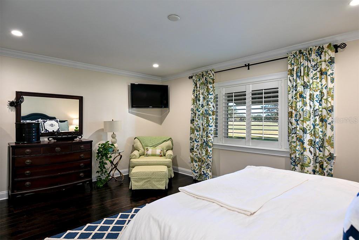
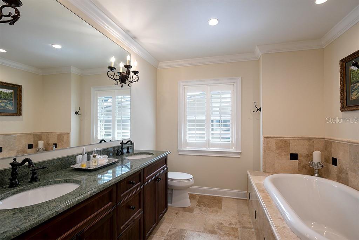


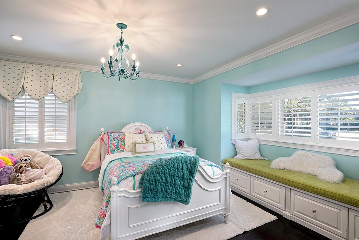
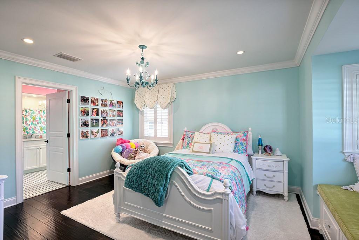
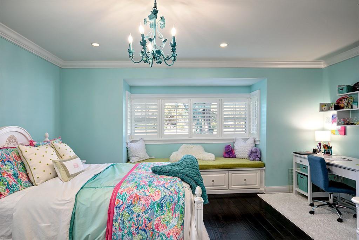
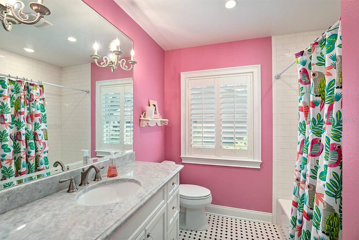
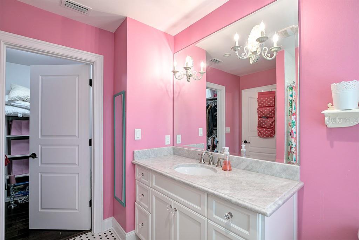


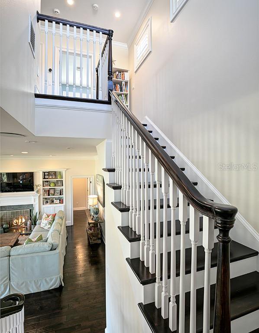
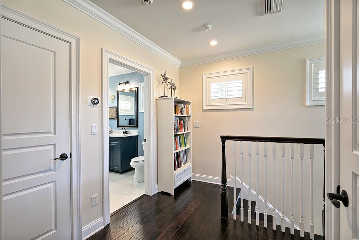
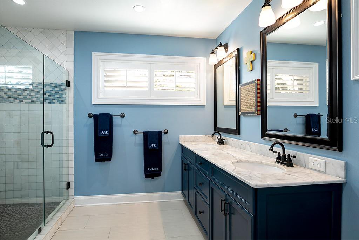
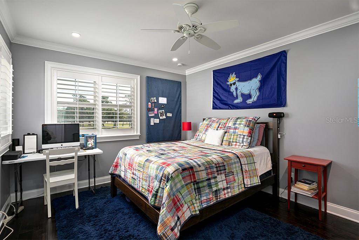
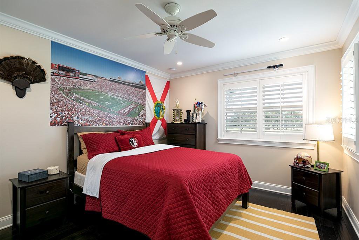
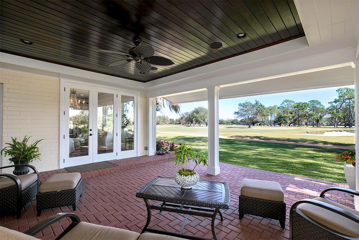
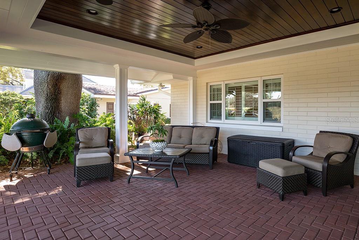


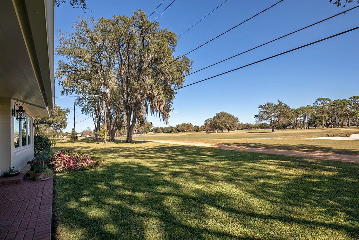
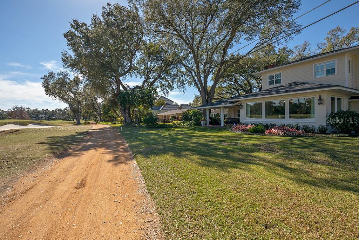
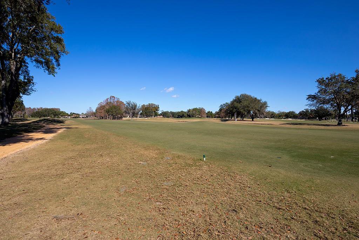
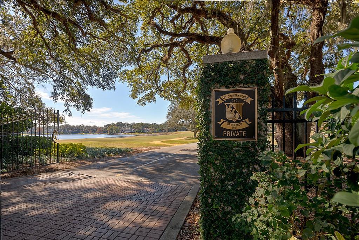
/u.realgeeks.media/belbenrealtygroup/400dpilogo.png)