1535 Teddington Street, Deland, FL 32720
- $294,900
- 3
- BD
- 2
- BA
- 2,021
- SqFt
- Sold Price
- $294,900
- List Price
- $294,900
- Status
- Sold
- Days on Market
- 16
- Closing Date
- Mar 31, 2021
- MLS#
- O5918045
- Property Style
- Single Family
- Year Built
- 2017
- Bedrooms
- 3
- Bathrooms
- 2
- Living Area
- 2,021
- Lot Size
- 12,890
- Acres
- 0.30
- Total Acreage
- 1/4 to less than 1/2
- Legal Subdivision Name
- Glenwood Springs
- MLS Area Major
- Deland
Property Description
MOTIVATED SELLER! Welcome home to beautiful Glenwood Springs of Deland! This beautiful Gallery Homes Ruby floorplan is better than new and offers owners an open-concept split floorplan with plenty of room to stretch! Guests are greeted with upgraded landscaping, pavered driveway, and aesthetically pleasing architectural columns lining the front patio. Inside, guests will find the formal dining room and multi-functional living room filled with natural light through west-facing windows and the beautiful etched-glass front door – perfect for a home office, classroom, craft room, or playroom! The 18” ceramic tile flows through to the great room and kitchen. Cooking meals will be a breeze with wide-walkways, sprawling granite countertops, spacious 42” wood cabinets, and a smudge-proof stainless steel GE appliance package. Unwind in the primary suite complete with a garden-style soaking tub, separate shower with tile inserts, double vanities and two walk-in-closets. Located on the other side of the home are two 11x11 guest bedrooms with the guest bathroom. Backyard is fully fenced with white vinyl fencing with plenty of room for a pool! Other upgrades include Moen faucets, LED flush-mount light kits, Kwikset smart key, two-tone neutral grey paint, and smart home wiring. Glenwood Springs’ low HOA fees provide owners with a community pool, nature preserve area, walking trails, and playground. Short drive to downtown Deland, Stetson University, and quick highway access! Don’t let this one get away!
Additional Information
- Taxes
- $2902
- Minimum Lease
- 8-12 Months
- HOA Fee
- $740
- HOA Payment Schedule
- Annually
- Maintenance Includes
- Pool, Pool
- Location
- City Limits, Sidewalk, Paved
- Community Features
- Park, Playground, Pool, No Deed Restriction
- Property Description
- One Story
- Zoning
- RES
- Interior Layout
- Ceiling Fans(s), Eat-in Kitchen, High Ceilings, Kitchen/Family Room Combo, Living Room/Dining Room Combo, Open Floorplan, Solid Wood Cabinets, Split Bedroom, Stone Counters, Walk-In Closet(s)
- Interior Features
- Ceiling Fans(s), Eat-in Kitchen, High Ceilings, Kitchen/Family Room Combo, Living Room/Dining Room Combo, Open Floorplan, Solid Wood Cabinets, Split Bedroom, Stone Counters, Walk-In Closet(s)
- Floor
- Carpet, Ceramic Tile
- Appliances
- Dishwasher, Electric Water Heater, Microwave, Range, Refrigerator
- Utilities
- Cable Available, Electricity Connected, Sewer Connected, Water Connected
- Heating
- Central, Electric
- Air Conditioning
- Central Air
- Exterior Construction
- Block, Stucco
- Exterior Features
- Fence, Sidewalk, Sliding Doors
- Roof
- Shingle
- Foundation
- Slab
- Pool
- Community
- Garage Carport
- 2 Car Garage
- Garage Spaces
- 2
- Garage Features
- Driveway, Garage Door Opener
- Garage Dimensions
- 20x18
- Fences
- Vinyl
- Pets
- Allowed
- Flood Zone Code
- X
- Parcel ID
- 06-17-30-07-00-1620
- Legal Description
- Lot 162 Glenwood Springs Phase 2 MB 54 PG93 PER OR 6703 PG 2758 PER OR 6708 PG 1707
Mortgage Calculator
Listing courtesy of REDFIN CORPORATION. Selling Office: COLDWELL BANKER REALTY.
StellarMLS is the source of this information via Internet Data Exchange Program. All listing information is deemed reliable but not guaranteed and should be independently verified through personal inspection by appropriate professionals. Listings displayed on this website may be subject to prior sale or removal from sale. Availability of any listing should always be independently verified. Listing information is provided for consumer personal, non-commercial use, solely to identify potential properties for potential purchase. All other use is strictly prohibited and may violate relevant federal and state law. Data last updated on
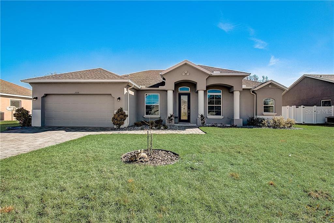
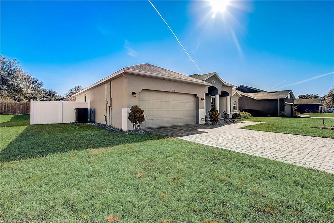
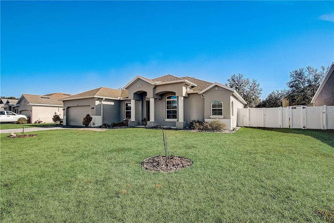
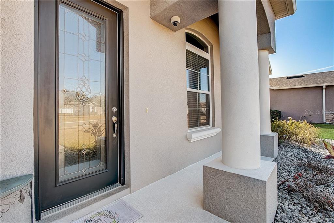
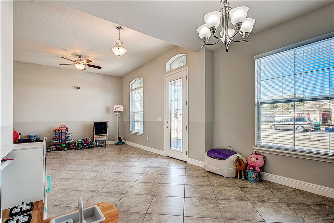
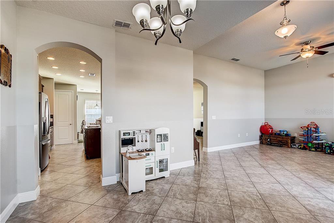
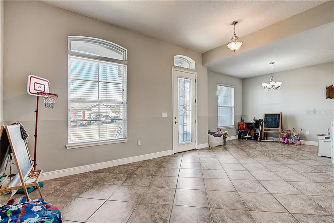
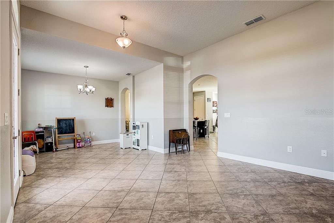
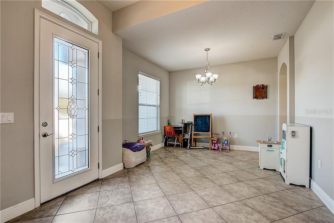
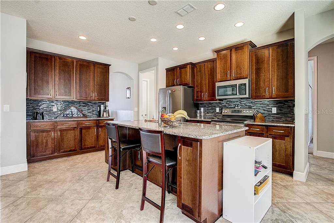
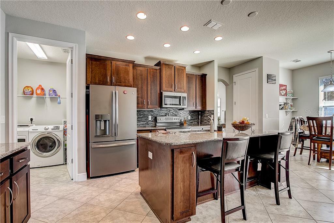
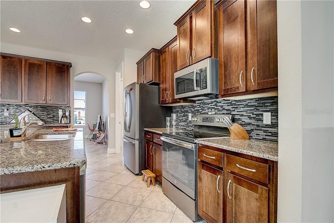
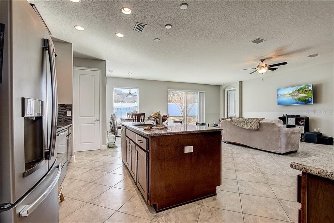
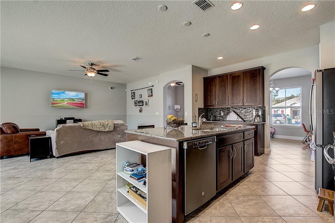
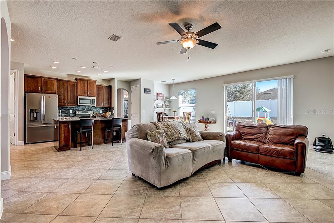
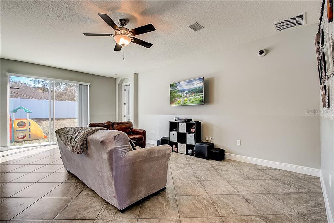
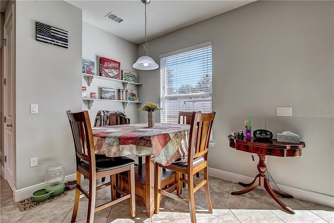
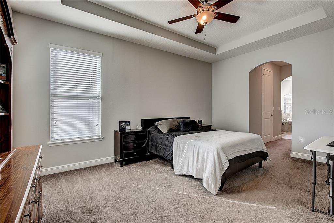
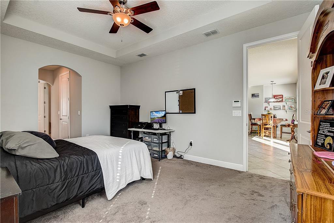
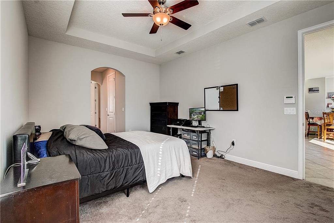
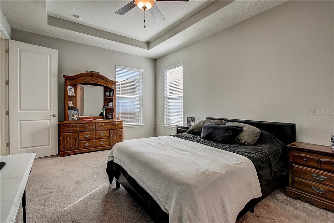
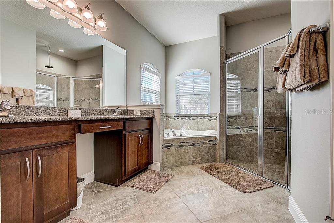
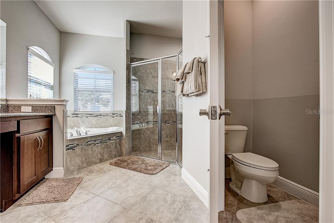
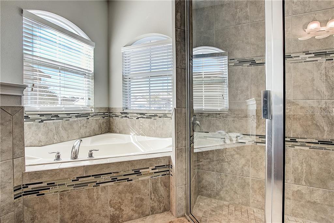
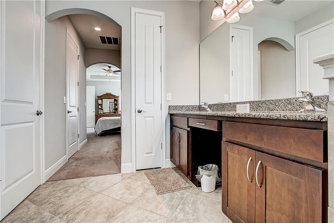
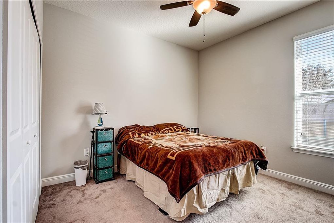
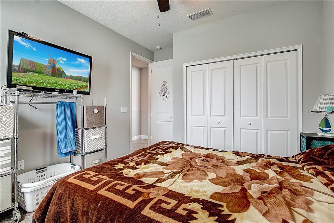
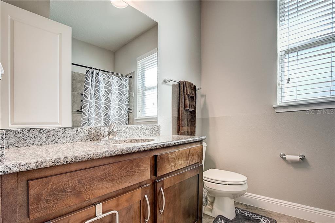
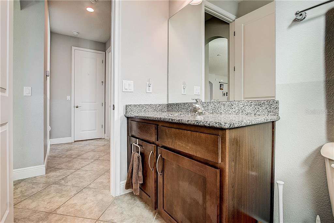
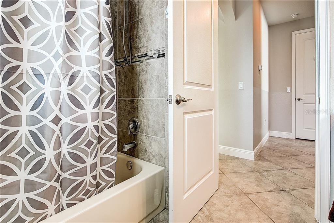

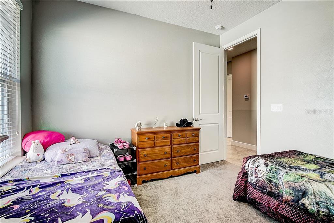
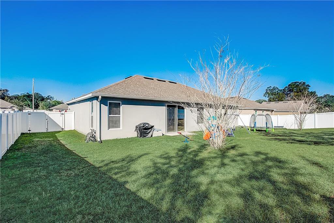
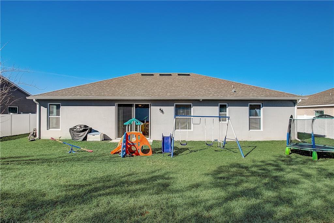
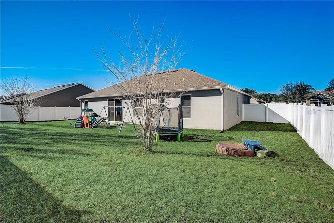
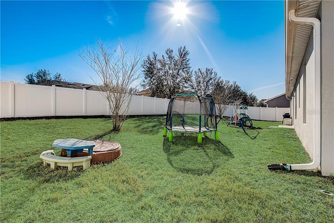
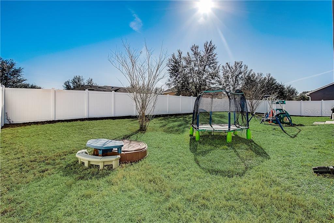
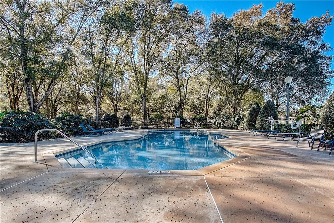
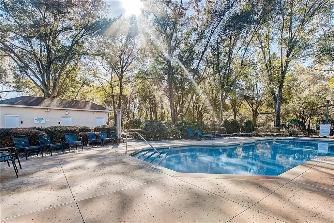
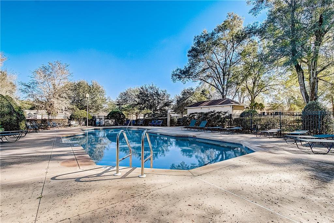
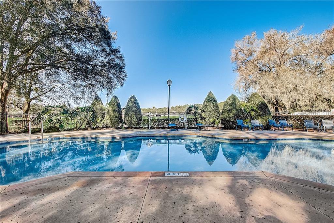
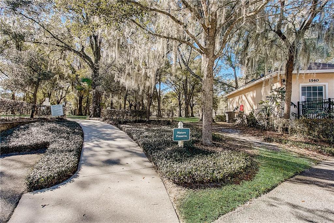
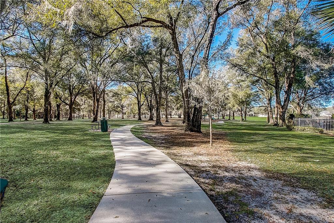
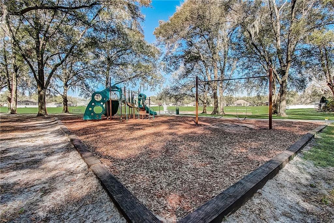
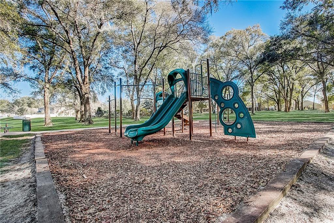
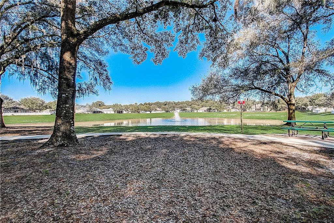
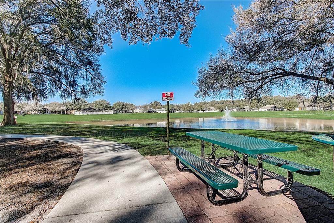
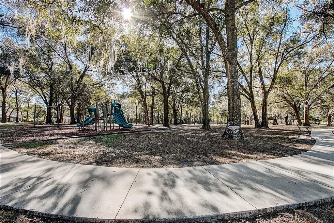
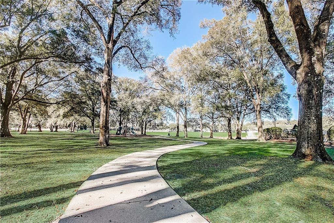
/u.realgeeks.media/belbenrealtygroup/400dpilogo.png)