10082 Brandon Circle, Orlando, FL 32836
- $840,000
- 5
- BD
- 3
- BA
- 2,823
- SqFt
- Sold Price
- $840,000
- List Price
- $875,000
- Status
- Sold
- Days on Market
- 4
- Closing Date
- Mar 11, 2021
- MLS#
- O5918017
- Property Style
- Single Family
- Year Built
- 1995
- Bedrooms
- 5
- Bathrooms
- 3
- Living Area
- 2,823
- Lot Size
- 38,173
- Acres
- 0.88
- Total Acreage
- 1/2 to less than 1
- Legal Subdivision Name
- Sand Lake Point
- MLS Area Major
- Orlando/Dr. Phillips/Bay Vista
Property Description
Brand new barrel-tiled roof just installed less than a month ago! Newly painted exterior! The best in luxury living!! You will feel you are in Tuscany Italy! So many upgrades from the moment you walk in you can feel the quality! Spacious, open, light and bright floorplan, granite counters, custom wood maple kitchen cabinets, gas fireplace in family room, custom entertainment built-ins, wood & tile floors throughout. Tinted sliding pocket doors bring the outside in opening to fabulous stone waterfall flowing into heated pool/spa computerized one touch Goldline controls with salt cleaning system. Brick pavers throughout pool deck and killer summer kitchen with custom grill, beverage refrigerator, sink, stone counters all custom made. Gorgeous crown molding, custom window coverings, plantation shutters, transom windows, california closets throughout, even in pantry! Beautiful bathrooms all updated with exquisite taste. Landscape lighting at night. Enjoy beautiful music with built in sound system in home and lanai. Meticulously maintained, tremendous pride of ownership shows!! Tile-roofed boat dock with double lifts for boat and wave runner on top of deep water! All of this while enjoying unobstructed spectacular view over the lake of Sea World fireworks every night!! MORE PICTURES AND VIRTUAL TOUR TO COME!!!
Additional Information
- Taxes
- $10078
- Minimum Lease
- 7 Months
- HOA Fee
- $430
- HOA Payment Schedule
- Annually
- Community Features
- Boat Ramp, Deed Restrictions, Playground, Tennis Courts, Water Access
- Property Description
- One Story
- Zoning
- P-D
- Interior Layout
- Cathedral Ceiling(s), Ceiling Fans(s), High Ceilings, Kitchen/Family Room Combo, Living Room/Dining Room Combo, Master Downstairs, Open Floorplan, Solid Surface Counters, Solid Wood Cabinets, Split Bedroom, Stone Counters, Walk-In Closet(s), Window Treatments
- Interior Features
- Cathedral Ceiling(s), Ceiling Fans(s), High Ceilings, Kitchen/Family Room Combo, Living Room/Dining Room Combo, Master Downstairs, Open Floorplan, Solid Surface Counters, Solid Wood Cabinets, Split Bedroom, Stone Counters, Walk-In Closet(s), Window Treatments
- Floor
- Brick, Carpet, Ceramic Tile, Wood
- Appliances
- Bar Fridge, Dishwasher, Disposal, Dryer, Electric Water Heater, Microwave, Range, Range Hood, Refrigerator, Washer
- Utilities
- Cable Available, Electricity Available, Electricity Connected, Street Lights, Underground Utilities, Water Available, Water Connected
- Heating
- Central, Electric, Heat Pump
- Air Conditioning
- Central Air
- Fireplace Description
- Gas, Family Room, Non Wood Burning
- Exterior Construction
- Block
- Exterior Features
- Irrigation System, Lighting, Outdoor Grill, Outdoor Kitchen, Rain Gutters, Sidewalk, Sliding Doors
- Roof
- Tile
- Foundation
- Slab
- Pool
- Private
- Pool Type
- Gunite, Heated, In Ground, Screen Enclosure
- Garage Carport
- 3 Car Garage
- Garage Spaces
- 3
- Garage Features
- Garage Faces Side
- Garage Dimensions
- 22x32
- Elementary School
- Sand Lake Elem
- Middle School
- Southwest Middle
- High School
- Dr. Phillips High
- Water Extras
- Dock - Covered, Dock - Wood
- Water Frontage
- Lake, Lake
- Pets
- Allowed
- Flood Zone Code
- x
- Parcel ID
- 02-24-28-7842-02-660
- Legal Description
- SAND LAKE POINT UNIT 3 23/114 LOT 266
Mortgage Calculator
Listing courtesy of HAMMOND REALTY GROUP LLC. Selling Office: HAMMOND REALTY GROUP LLC.
StellarMLS is the source of this information via Internet Data Exchange Program. All listing information is deemed reliable but not guaranteed and should be independently verified through personal inspection by appropriate professionals. Listings displayed on this website may be subject to prior sale or removal from sale. Availability of any listing should always be independently verified. Listing information is provided for consumer personal, non-commercial use, solely to identify potential properties for potential purchase. All other use is strictly prohibited and may violate relevant federal and state law. Data last updated on
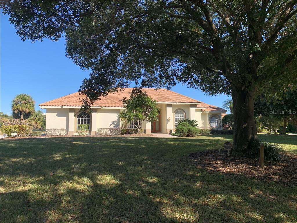
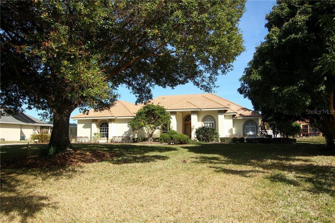
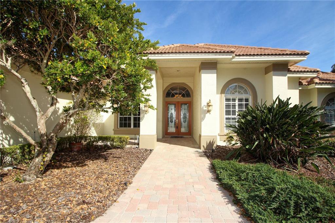
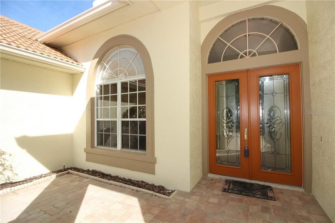
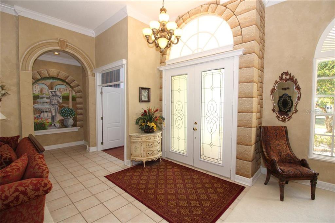
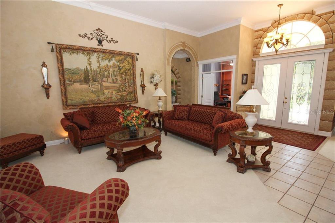
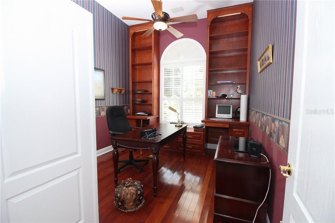
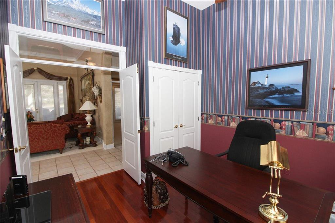
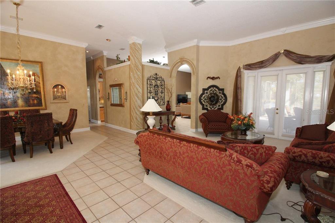
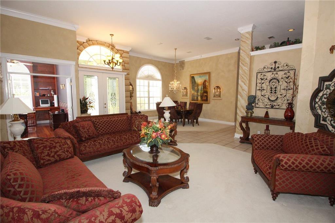
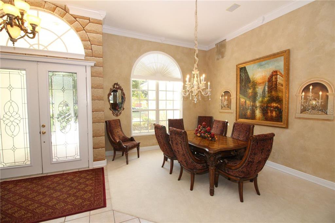
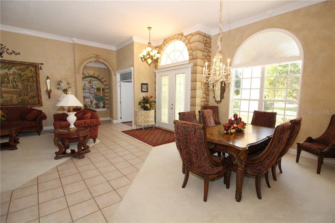
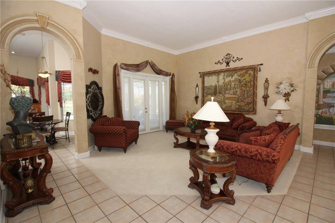

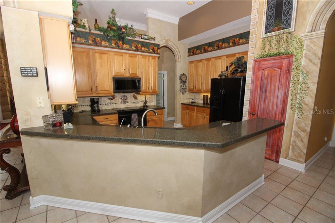
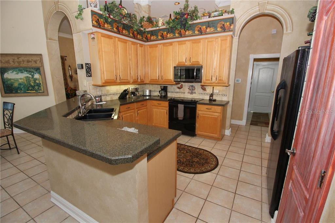
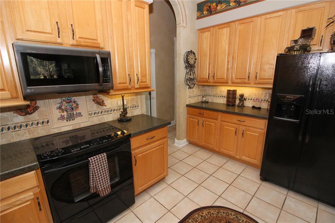
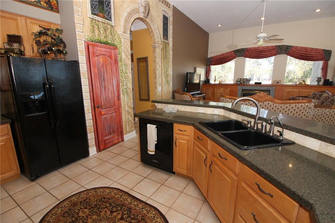
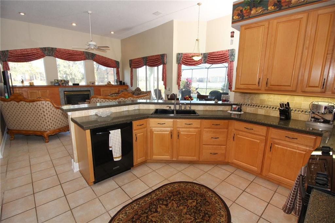
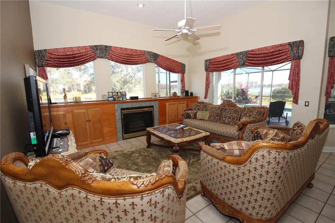
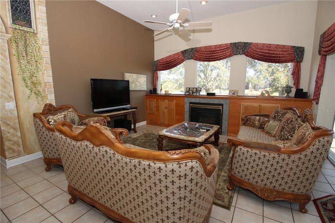
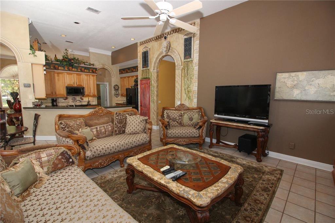
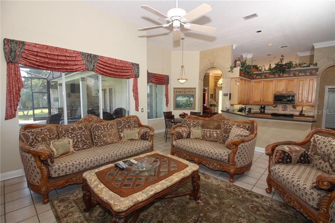
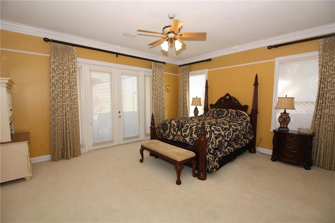
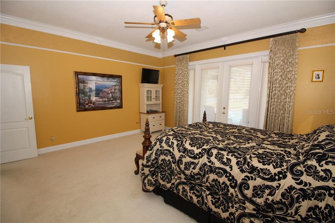
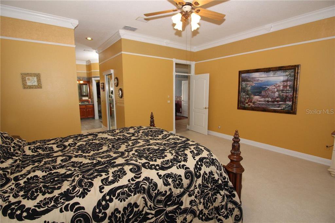
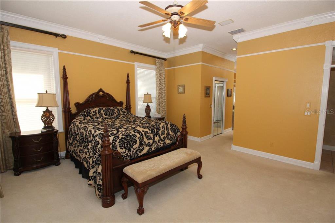
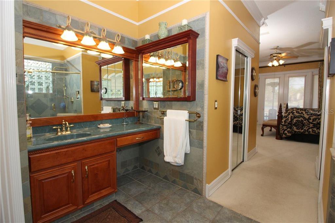
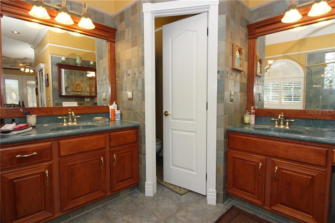
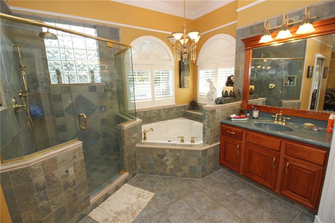
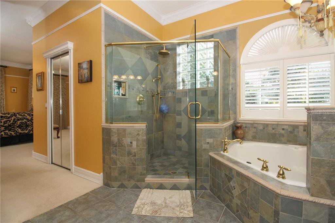
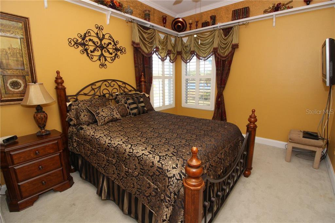
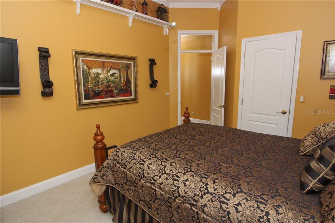
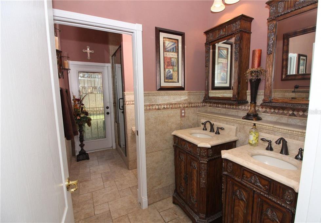
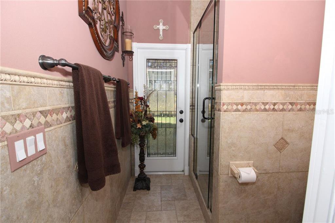
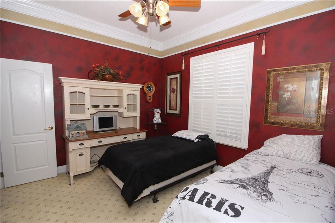
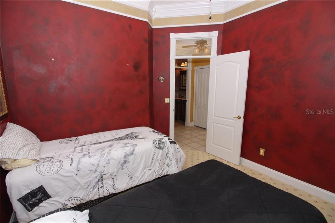
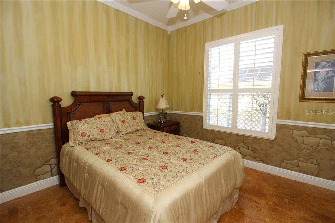
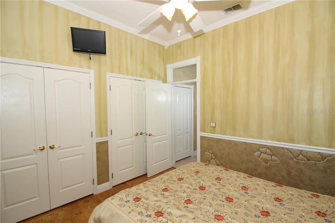
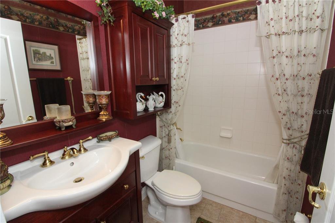
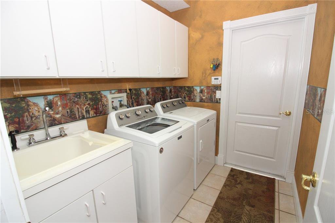
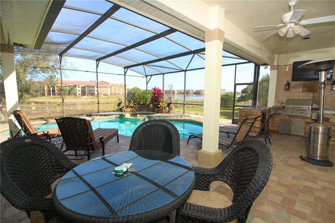
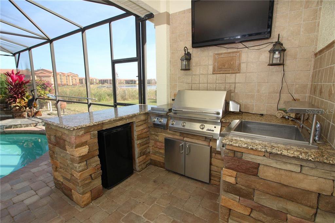
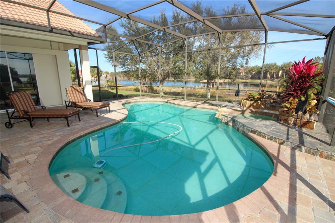

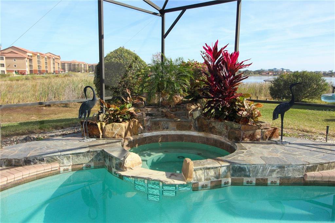
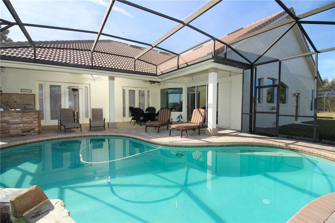
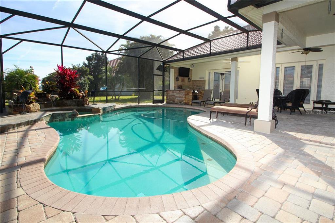
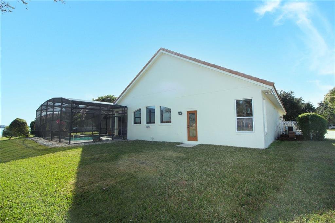
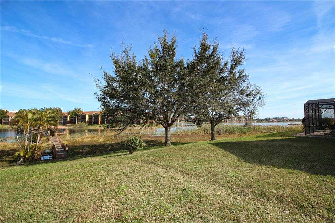
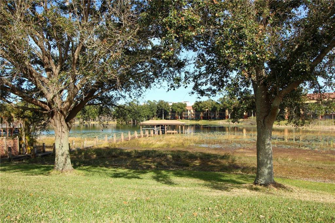
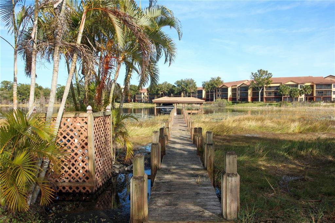
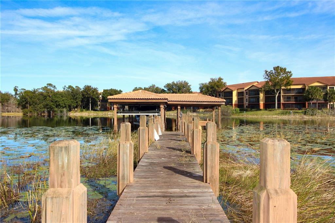
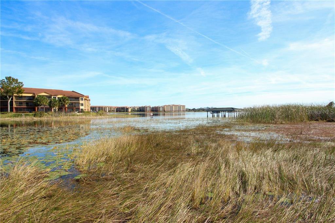
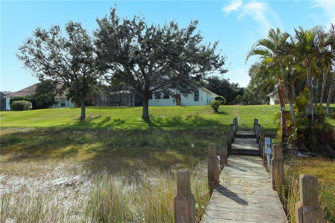
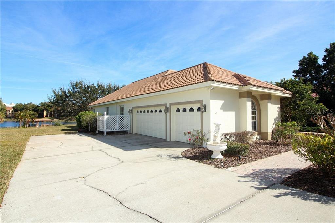
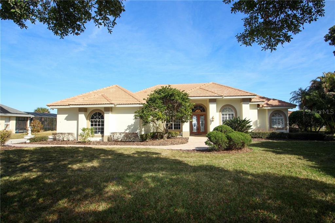
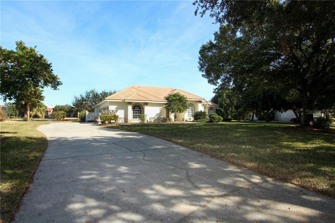
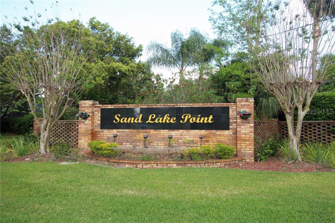
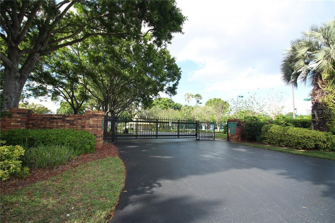
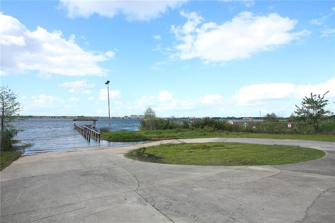
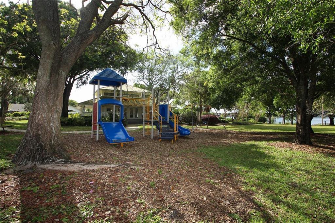
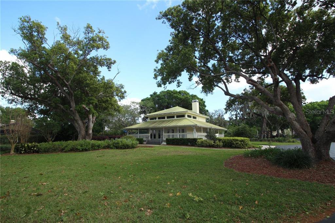
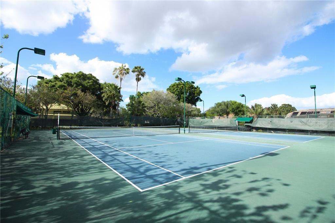
/u.realgeeks.media/belbenrealtygroup/400dpilogo.png)