919 Berry Leaf Court, Apopka, FL 32703
- $399,000
- 4
- BD
- 3.5
- BA
- 3,054
- SqFt
- Sold Price
- $399,000
- List Price
- $399,000
- Status
- Sold
- Days on Market
- 8
- Closing Date
- Mar 29, 2021
- MLS#
- O5918003
- Property Style
- Single Family
- Year Built
- 2015
- Bedrooms
- 4
- Bathrooms
- 3.5
- Baths Half
- 1
- Living Area
- 3,054
- Lot Size
- 5,750
- Acres
- 0.13
- Total Acreage
- 0 to less than 1/4
- Legal Subdivision Name
- Hilltop Reserve Ph I
- MLS Area Major
- Apopka
Property Description
This is the model home with all the upgrades!!Beautiful one family home !! This property has 4 bedrooms and 3 full bathrooms. It also comes with a half a bath. Gourmet kitchen with designer finishes, stainless steel appliances, 42" cabinets and granite countertops. Crown molding, tray ceilings, ceiling fans Blinds and custom drapes! There is an extra room on the first floor than can be used as an office, den, library or game room. There is a huge loft on the second floor. Spacious master bedroom and master bathroom. There are 2 additional full bathrooms and 3 bedrooms. The laundry room is on the second floor. Enclosed patio/lanai and exquisite backyard fully paver with a built-in barbeque grill. This property comes with the Sono entertainment system and a security camera system. Also is equipped with a water softener. Amenities includes a community pool, clubhouse, park and much more. This house is located minutes away from Adventhealth hospital, highways 414 and 429.
Additional Information
- Taxes
- $4081
- Minimum Lease
- 7 Months
- HOA Fee
- $330
- HOA Payment Schedule
- Semi-Annually
- Community Features
- Deed Restrictions, Fitness Center, Playground, Pool
- Property Description
- Two Story
- Zoning
- P-D
- Interior Layout
- Attic Fan, Ceiling Fans(s), Crown Molding, Eat-in Kitchen, High Ceilings, Open Floorplan, Thermostat, Walk-In Closet(s)
- Interior Features
- Attic Fan, Ceiling Fans(s), Crown Molding, Eat-in Kitchen, High Ceilings, Open Floorplan, Thermostat, Walk-In Closet(s)
- Floor
- Carpet, Ceramic Tile, Tile
- Appliances
- Dishwasher, Dryer, Microwave, Range, Refrigerator, Washer, Water Softener
- Utilities
- Cable Connected, Electricity Connected, Natural Gas Connected, Public, Sprinkler Recycled, Street Lights, Water Connected
- Heating
- Central, Heat Pump
- Air Conditioning
- Central Air
- Exterior Construction
- Block, Brick, Stucco
- Exterior Features
- Fence, Outdoor Grill, Sidewalk, Sliding Doors
- Roof
- Shingle
- Foundation
- Slab
- Pool
- Community
- Garage Carport
- 2 Car Carport, 2 Car Garage
- Garage Spaces
- 2
- Pets
- Allowed
- Flood Zone Code
- X
- Parcel ID
- 21-21-28-3630-00-470
- Legal Description
- HILLTOP RESERVE PHASE 1 84/129 LOT 47
Mortgage Calculator
Listing courtesy of LIBERTY HOME SALES INC. Selling Office: SELLSTATE ULTIMATE REALTY.
StellarMLS is the source of this information via Internet Data Exchange Program. All listing information is deemed reliable but not guaranteed and should be independently verified through personal inspection by appropriate professionals. Listings displayed on this website may be subject to prior sale or removal from sale. Availability of any listing should always be independently verified. Listing information is provided for consumer personal, non-commercial use, solely to identify potential properties for potential purchase. All other use is strictly prohibited and may violate relevant federal and state law. Data last updated on
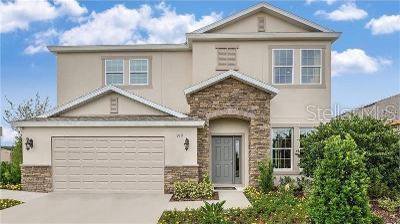
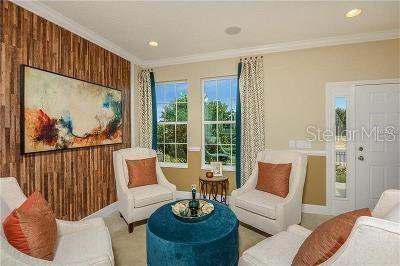
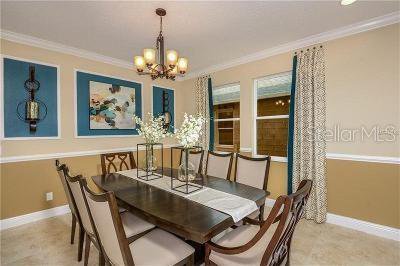
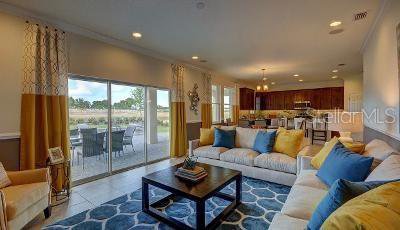
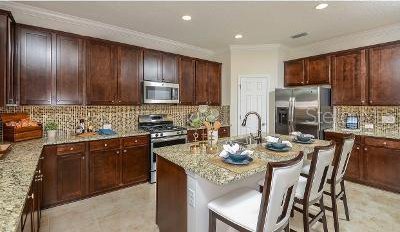
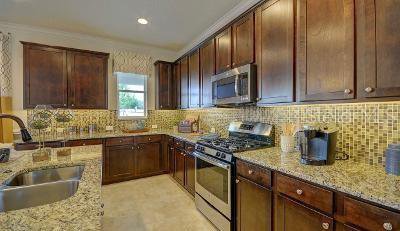
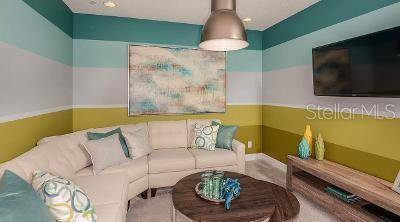
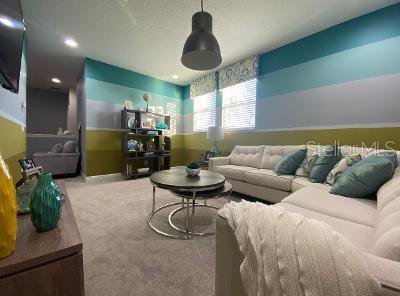

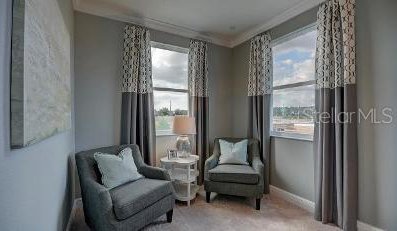
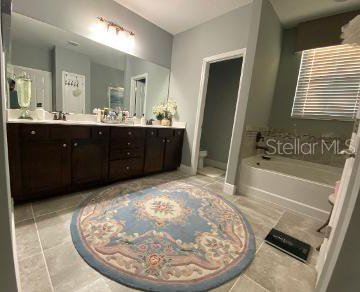
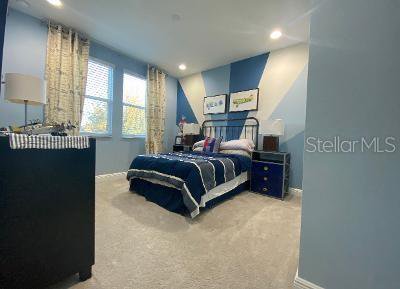
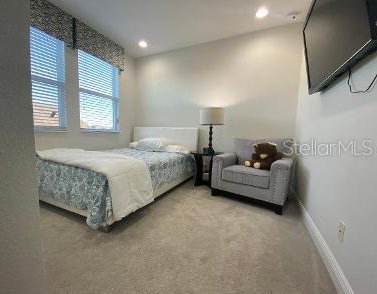
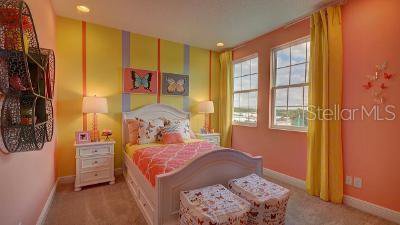
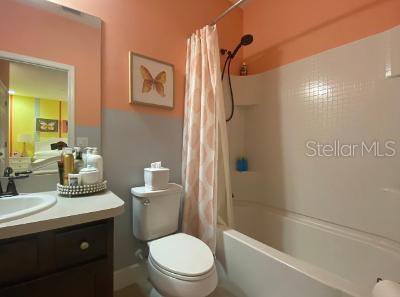
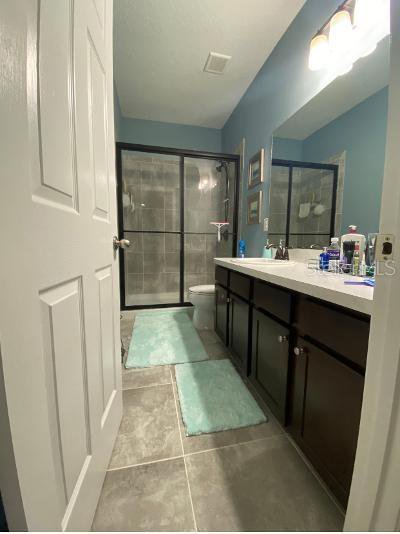
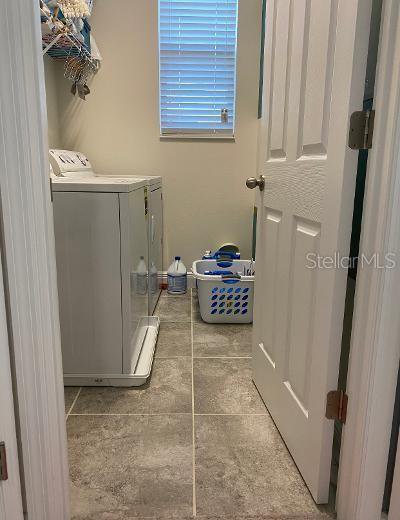
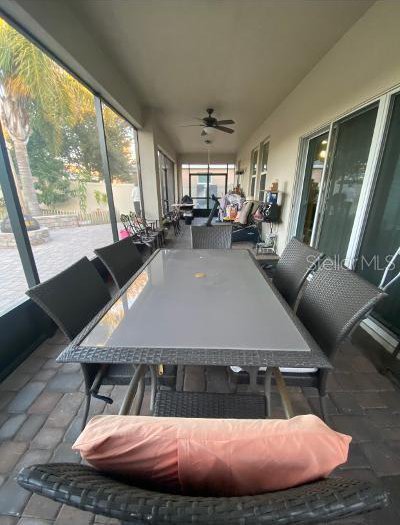
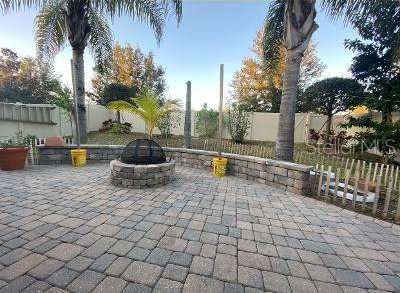

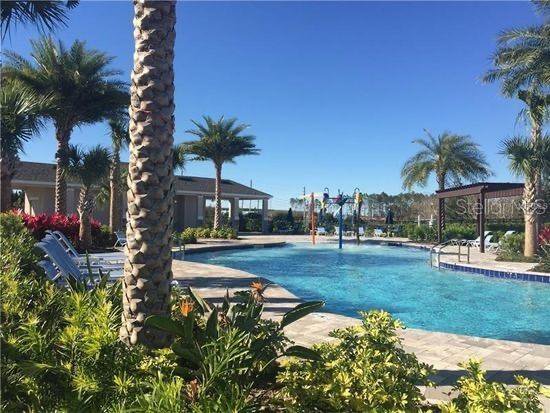
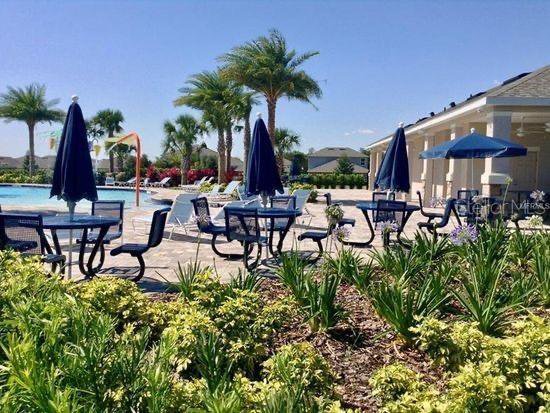
/u.realgeeks.media/belbenrealtygroup/400dpilogo.png)