9123 Brookline Drive, Orlando, FL 32819
- $478,000
- 4
- BD
- 2.5
- BA
- 2,394
- SqFt
- Sold Price
- $478,000
- List Price
- $489,900
- Status
- Sold
- Days on Market
- 10
- Closing Date
- Mar 02, 2021
- MLS#
- O5917962
- Property Style
- Single Family
- Year Built
- 1984
- Bedrooms
- 4
- Bathrooms
- 2.5
- Baths Half
- 1
- Living Area
- 2,394
- Lot Size
- 14,949
- Acres
- 0.34
- Total Acreage
- 1/4 to less than 1/2
- Legal Subdivision Name
- North Bay Sec 01
- MLS Area Major
- Orlando/Bay Hill/Sand Lake
Property Description
Let the beauty and ease of this home captivate you as you step inside. Featuring 4 bedrooms and 2.5 bathrooms this home has an open, flowing split floor plan you are sure to love. Tastefully decorated in neutral tones that create a very pleasing palate and tile and wood flooring throughout. Celebrate holidays with friends and family in the dining room with sliding glass doors, vaulted ceiling, and a lovely chandelier. You will appreciate the convenient kitchen boasting tile flooring, plenty of counter space, granite countertops, backsplash, stainless steel appliances, and a breakfast bar. Gather in the bright and airy living room with vaulted ceilings to give you a nice open area to watch TV or entertain. Sip your morning coffee in the separate breakfast eating area just off of the kitchen. At the end of the day, take a retreat to the spacious master bedroom with beautiful wood flooring. It is fit for a king or relaxes like a queen in the garden tub. The master bathroom also features his and her sinks and a separate shower. The additional 3 bedrooms are spacious and include carpet and wood flooring. Unwind on the large screened lanai with a hot tub and pool. The serene and beautiful fenced backyard is covered with mature landscaping. North Bay is a great community with low HOA fees and conveniently located to the stretch of Sand Lake Restaurant Row, Trader Joe's, theme parks, hospital, shopping, and easy access to I-4.
Additional Information
- Taxes
- $5586
- Minimum Lease
- No Minimum
- HOA Fee
- $142
- HOA Payment Schedule
- Quarterly
- Community Features
- Deed Restrictions, Tennis Courts
- Property Description
- One Story
- Zoning
- P-D
- Interior Layout
- Ceiling Fans(s), Kitchen/Family Room Combo, Solid Wood Cabinets, Stone Counters, Walk-In Closet(s)
- Interior Features
- Ceiling Fans(s), Kitchen/Family Room Combo, Solid Wood Cabinets, Stone Counters, Walk-In Closet(s)
- Floor
- Carpet, Ceramic Tile, Hardwood
- Appliances
- Dishwasher, Dryer, Microwave, Range, Refrigerator, Washer
- Utilities
- Electricity Connected
- Heating
- Electric
- Air Conditioning
- Central Air
- Exterior Construction
- Block, Stucco
- Exterior Features
- Fence, Irrigation System, Lighting, Sidewalk, Sliding Doors
- Roof
- Shingle
- Foundation
- Slab
- Pool
- Private
- Garage Carport
- 2 Car Garage
- Garage Spaces
- 2
- Elementary School
- Palm Lake Elem
- Middle School
- Chain Of Lakes Middle
- High School
- Dr. Phillips High
- Pets
- Allowed
- Flood Zone Code
- X
- Parcel ID
- 21-23-28-5938-00-630
- Legal Description
- NORTH BAY SECTION 1 12/82 LOT 63
Mortgage Calculator
Listing courtesy of EXP REALTY LLC. Selling Office: NOBLEGATE REALTY.
StellarMLS is the source of this information via Internet Data Exchange Program. All listing information is deemed reliable but not guaranteed and should be independently verified through personal inspection by appropriate professionals. Listings displayed on this website may be subject to prior sale or removal from sale. Availability of any listing should always be independently verified. Listing information is provided for consumer personal, non-commercial use, solely to identify potential properties for potential purchase. All other use is strictly prohibited and may violate relevant federal and state law. Data last updated on
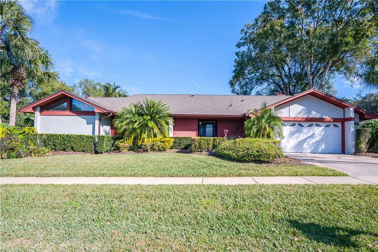
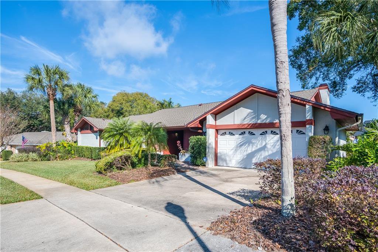
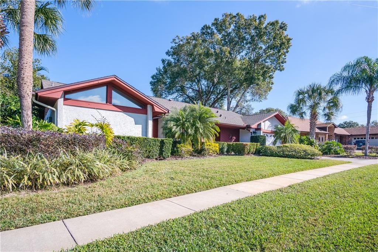
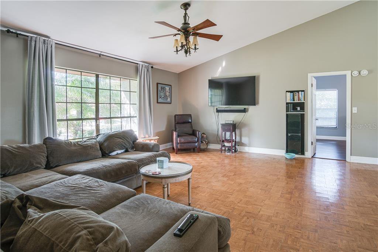
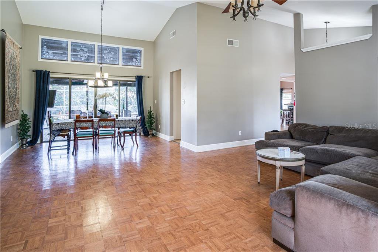
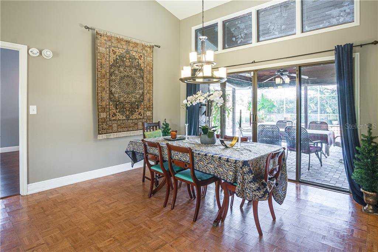
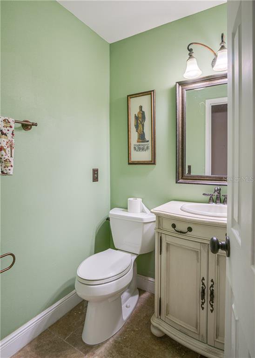
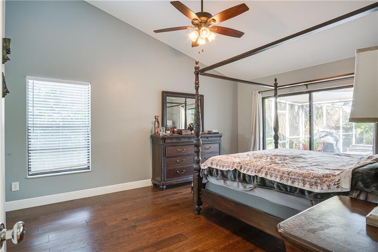
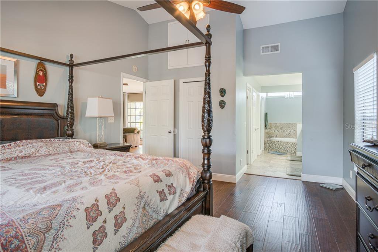
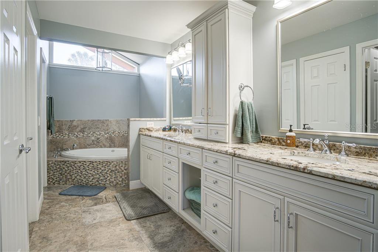
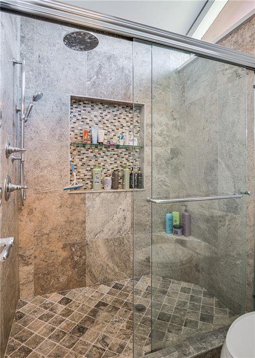
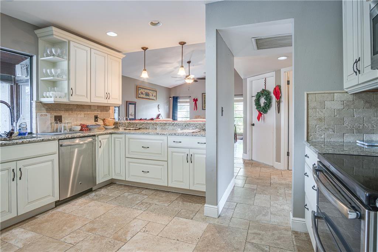
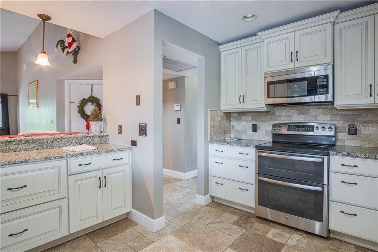
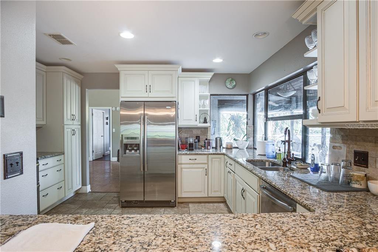
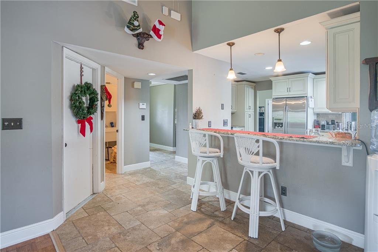
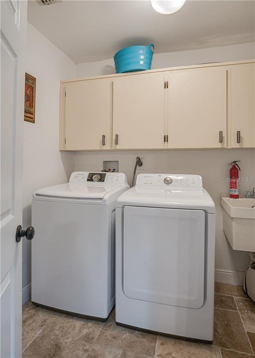
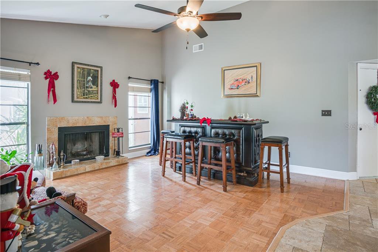
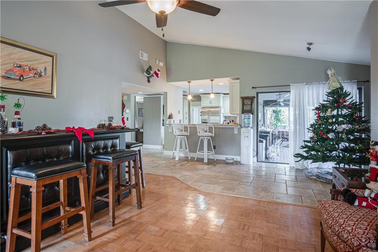
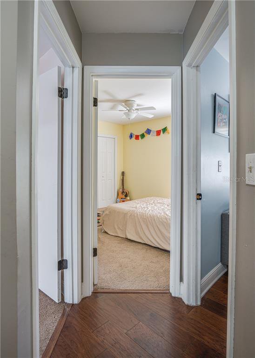
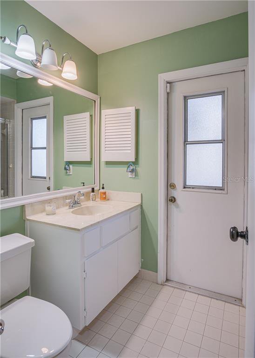
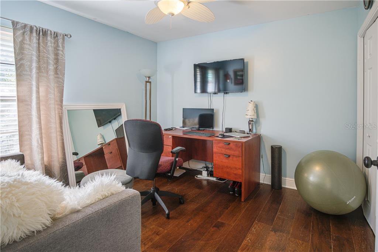

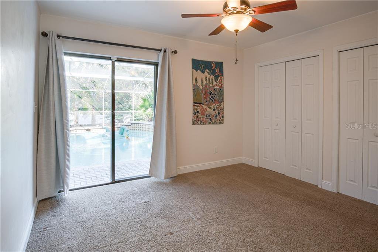
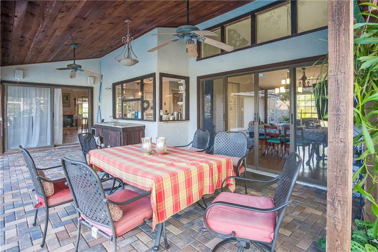
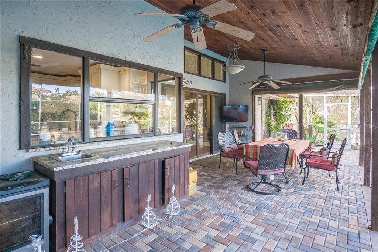
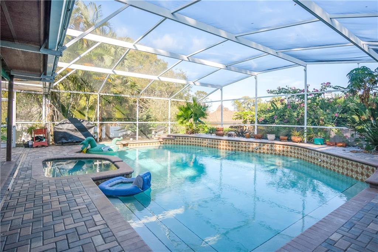
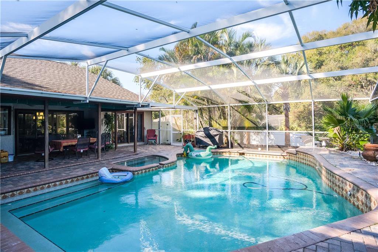
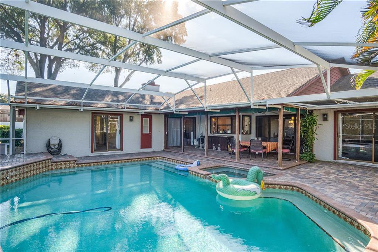
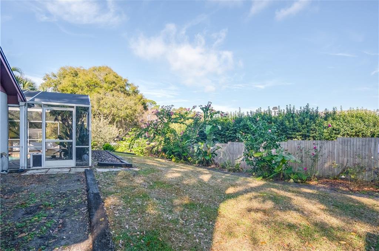

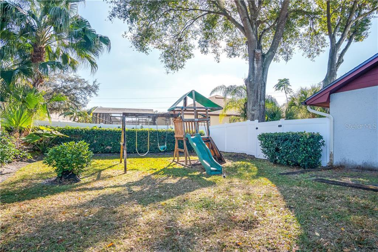
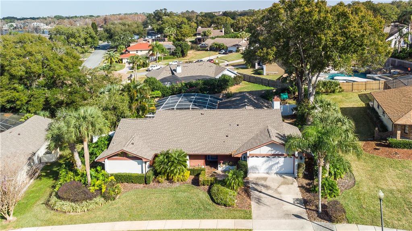
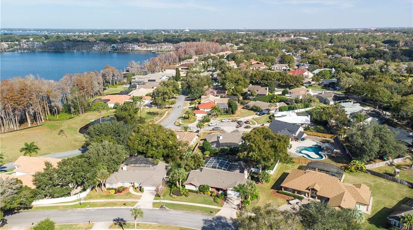
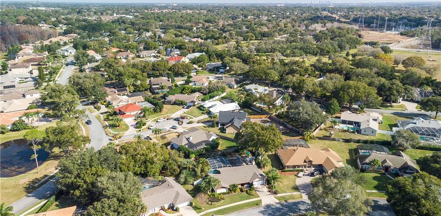
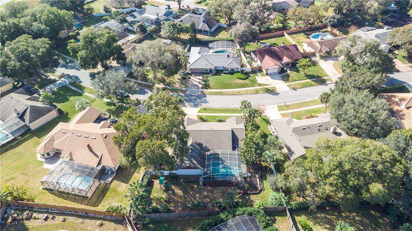
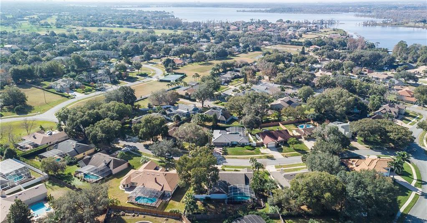
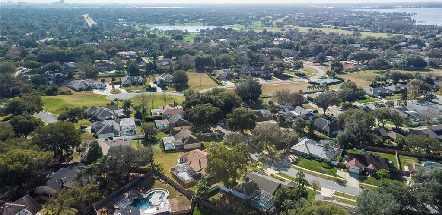
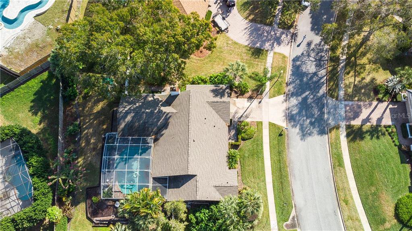
/u.realgeeks.media/belbenrealtygroup/400dpilogo.png)